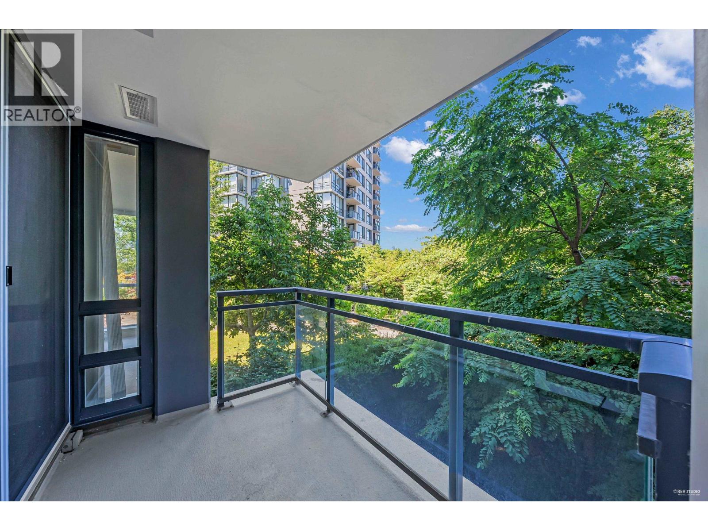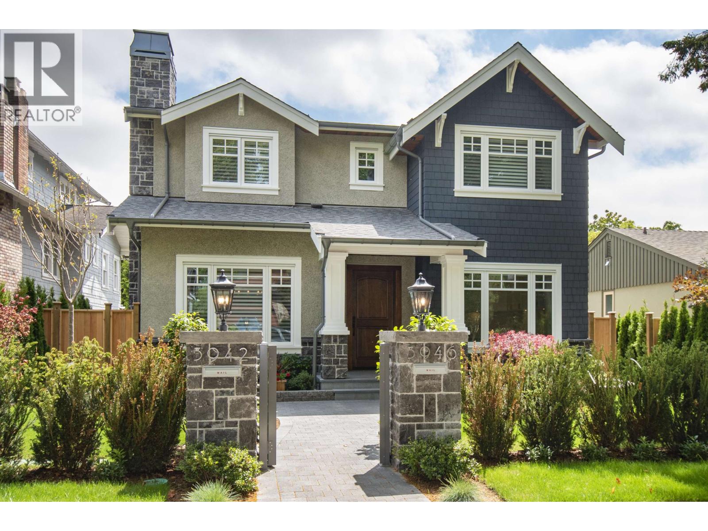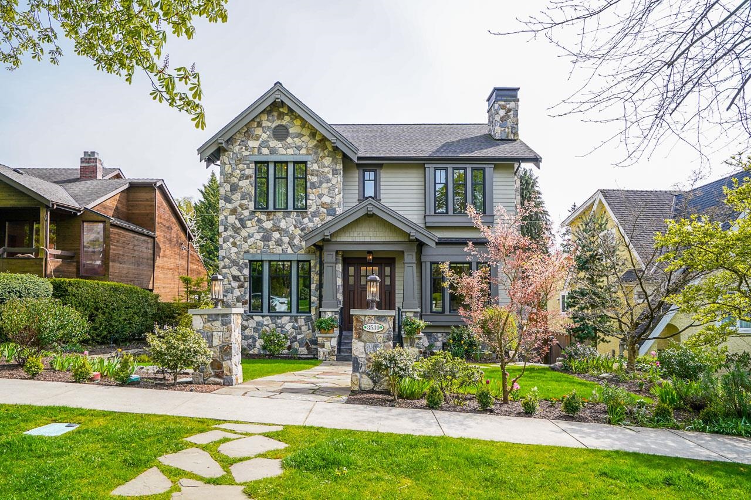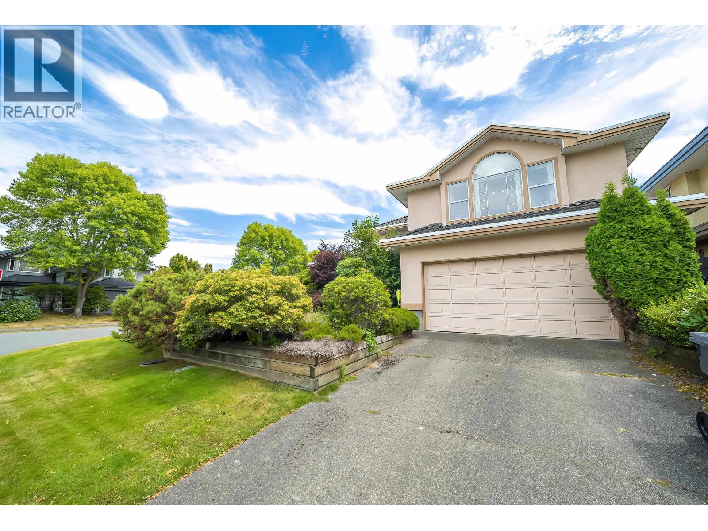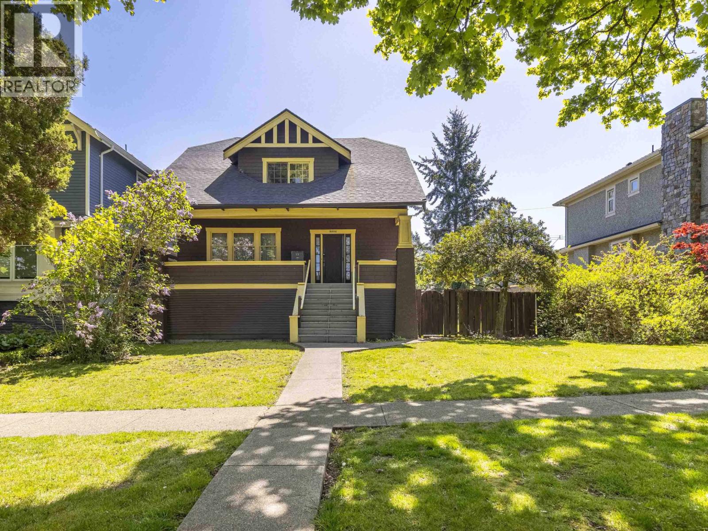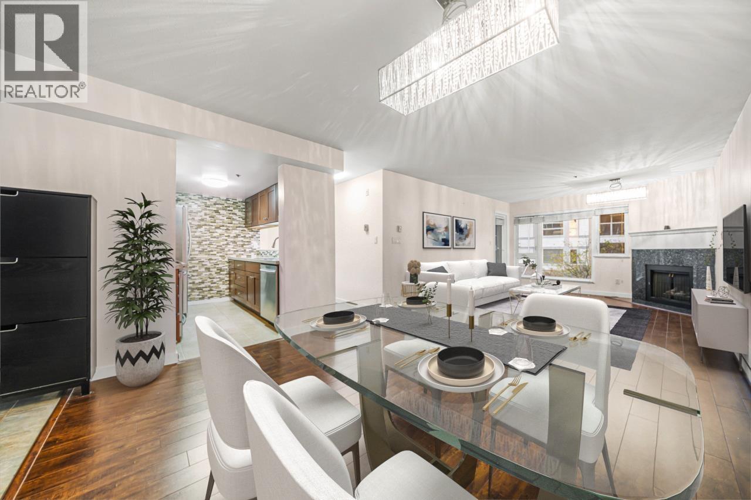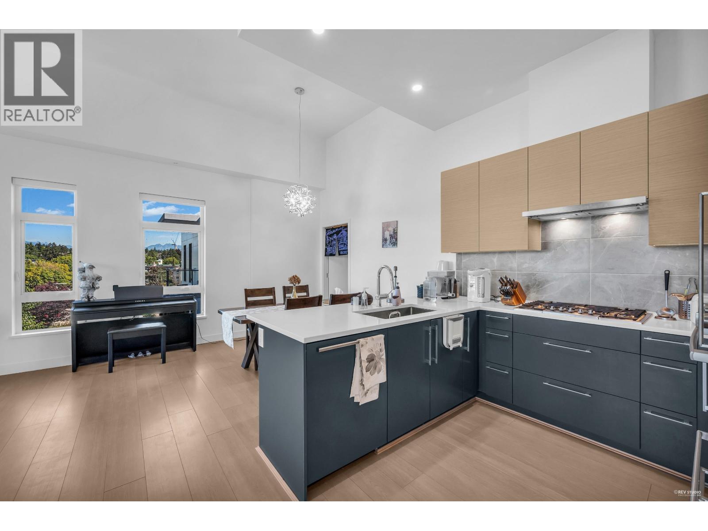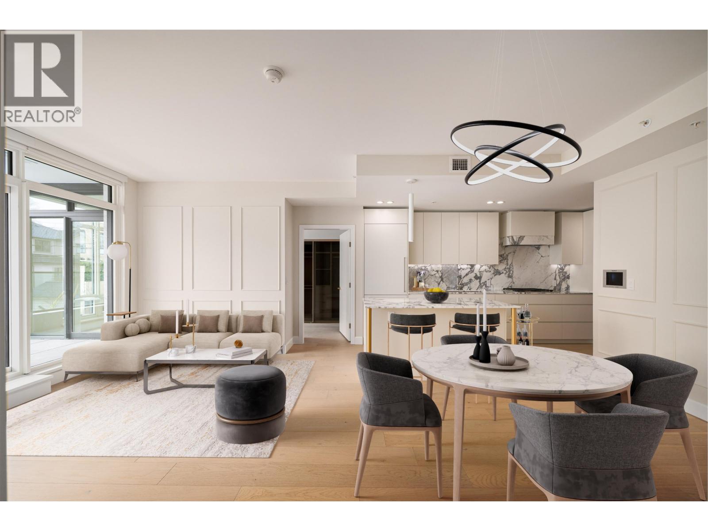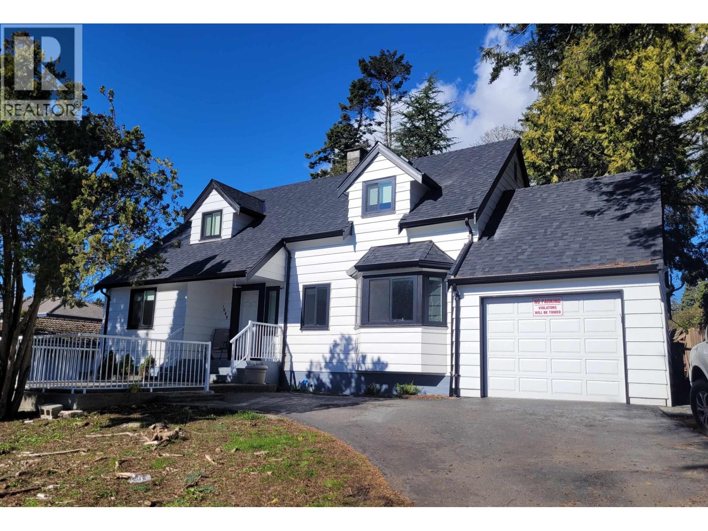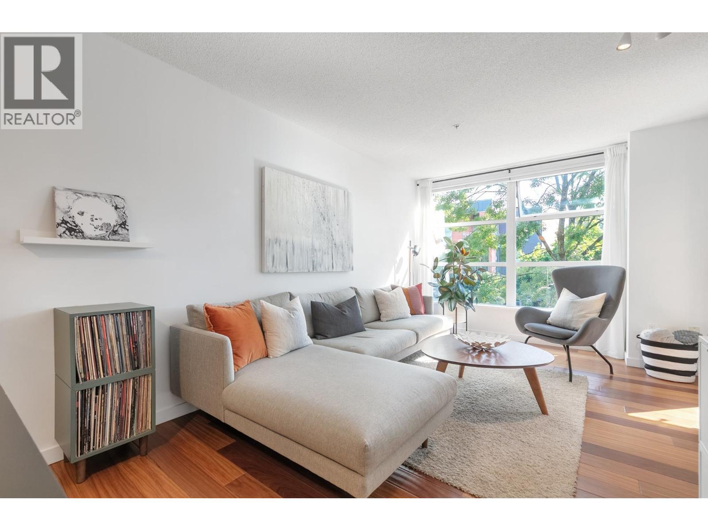- Houseful
- BC
- Vancouver
- Dunbar Southlands
- 3308 Deering Island Place
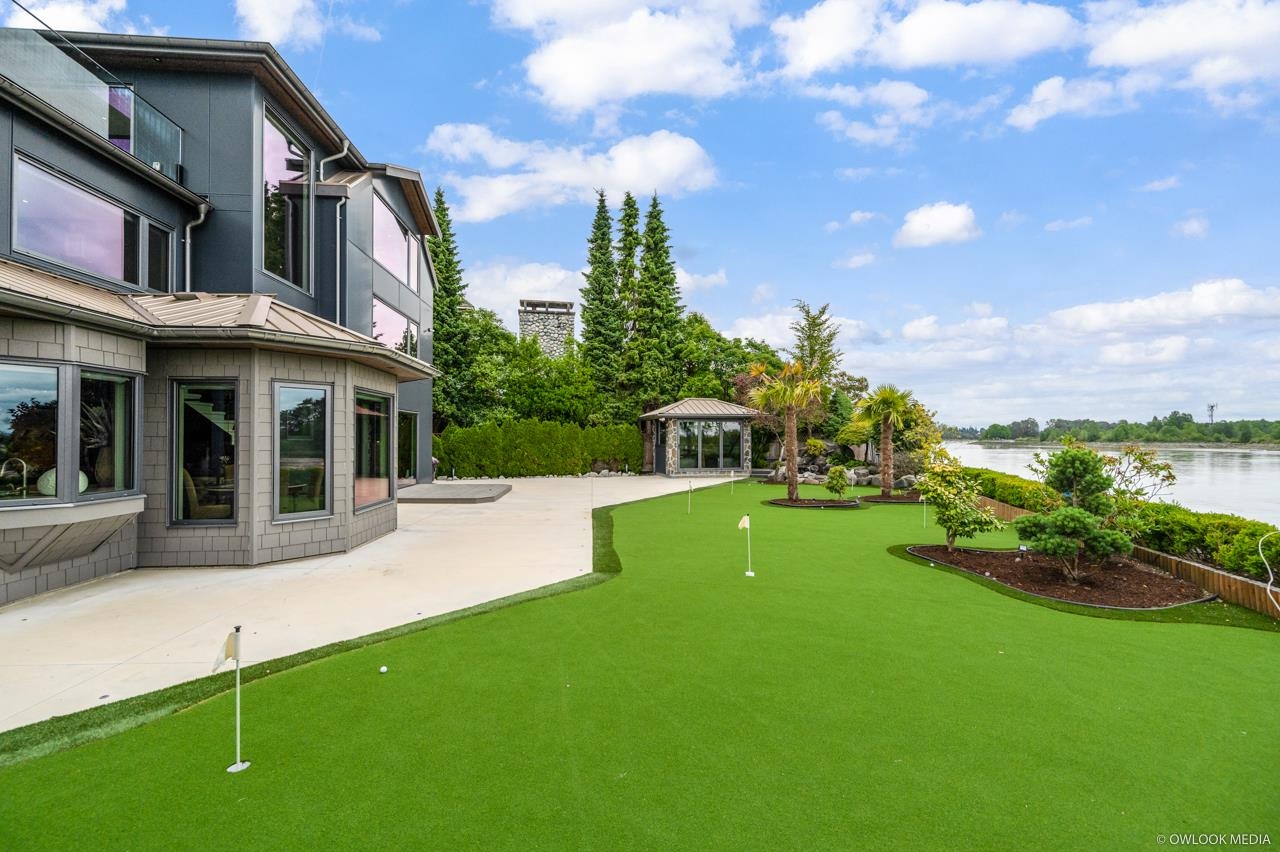
3308 Deering Island Place
3308 Deering Island Place
Highlights
Description
- Home value ($/Sqft)$1,406/Sqft
- Time on Houseful
- Property typeResidential
- Neighbourhood
- CommunityShopping Nearby
- Median school Score
- Year built1993
- Mortgage payment
Welcome to this SUBSTANTIALLY REBUILT Waterfront Gem, ALL MATERIALS CHANGED WITH NEW ONES. This beautifully reimagined luxury residence offers an exceptional blend of modem design, smart living, and tranquil surroundings. Stunning foyer introduces you into spacious living & dinning room, 4 spacious ensuite bdrms on 2nd flr, w/t an open-concept office which can easily be enclosed to create an addtional bdrm. To the top level, you'll enter a more private retreat bdrm w/t full ensuite and open wet bar area, perfect for entertaining or relaxing. Step outside onto the terrace, you can enjoy breathtaking, unobstructed views of Fraser River and the distant mountain ranges-a truly serene escape. Legal suite, a nanny room or a mtge helper. For video, pls go to https://youtu.be/24WkE1JwlNE
Home overview
- Heat source Natural gas, radiant
- Sewer/ septic Public sewer, sanitary sewer
- Construction materials
- Foundation
- Roof
- # parking spaces 4
- Parking desc
- # full baths 6
- # half baths 1
- # total bathrooms 7.0
- # of above grade bedrooms
- Appliances Washer/dryer, dishwasher, refrigerator, stove, wine cooler
- Community Shopping nearby
- Area Bc
- View Yes
- Water source Public
- Zoning description Rs-1
- Lot dimensions 12707.0
- Lot size (acres) 0.29
- Basement information None
- Building size 4892.0
- Mls® # R3022614
- Property sub type Single family residence
- Status Active
- Virtual tour
- Tax year 2025
- Bedroom 4.597m X 6.096m
- Walk-in closet 1.626m X 2.362m
- Nook 2.21m X 3.962m
- Bedroom 3.226m X 4.089m
Level: Above - Office 2.337m X 3.658m
Level: Above - Primary bedroom 4.648m X 6.096m
Level: Above - Bedroom 3.404m X 3.835m
Level: Above - Walk-in closet 3.277m X 4.191m
Level: Above - Bedroom 3.429m X 5.359m
Level: Above - Dining room 4.318m X 5.156m
Level: Main - Media room 3.962m X 4.877m
Level: Main - Wok kitchen 2.007m X 2.413m
Level: Main - Flex room 2.87m X 4.089m
Level: Main - Storage 0.864m X 2.591m
Level: Main - Kitchen 2.972m X 4.699m
Level: Main - Living room 4.394m X 5.893m
Level: Main - Living room 3.632m X 4.216m
Level: Main - Foyer 2.515m X 4.166m
Level: Main - Eating area 2.743m X 3.023m
Level: Main - Bedroom 2.438m X 3.505m
Level: Main - Laundry 1.803m X 2.21m
Level: Main - Family room 4.699m X 6.071m
Level: Main - Kitchen 2.413m X 2.438m
Level: Main
- Listing type identifier Idx

$-18,347
/ Month

