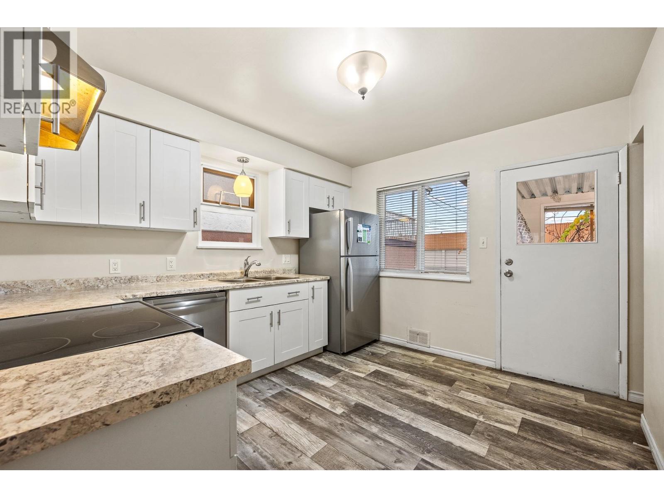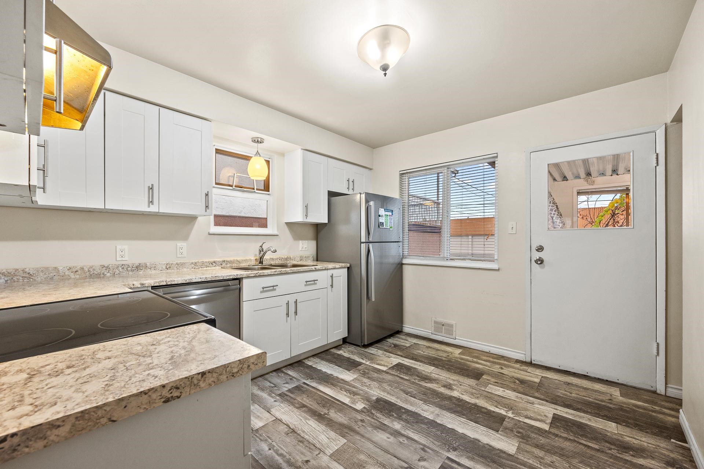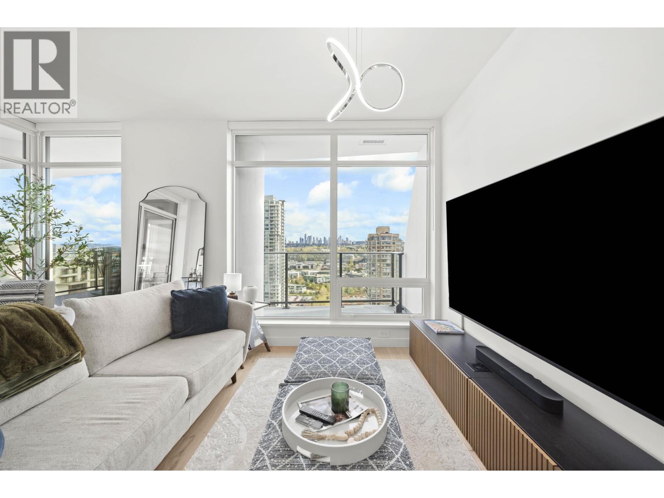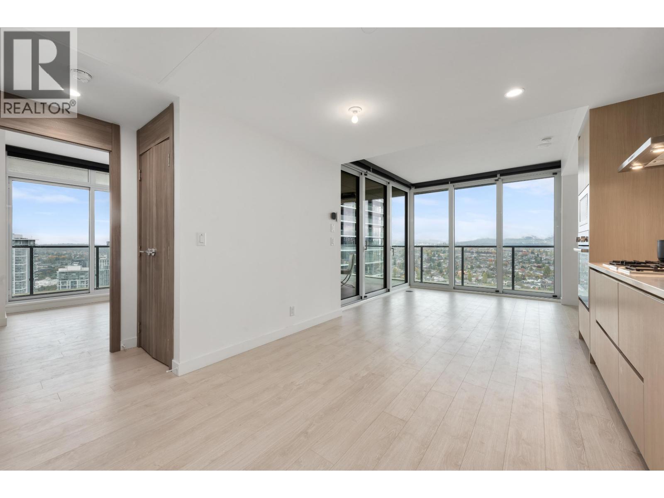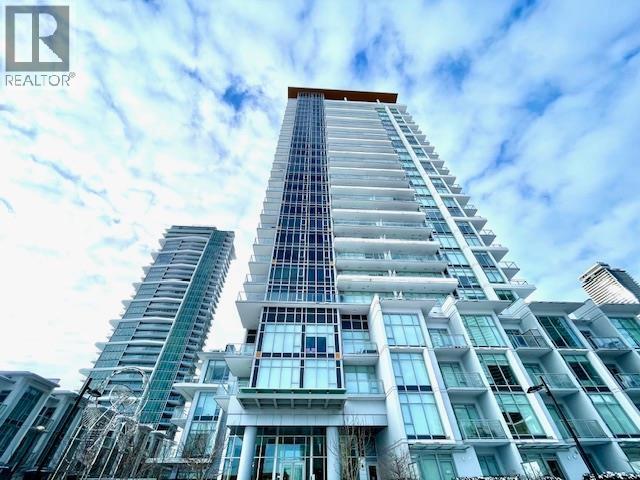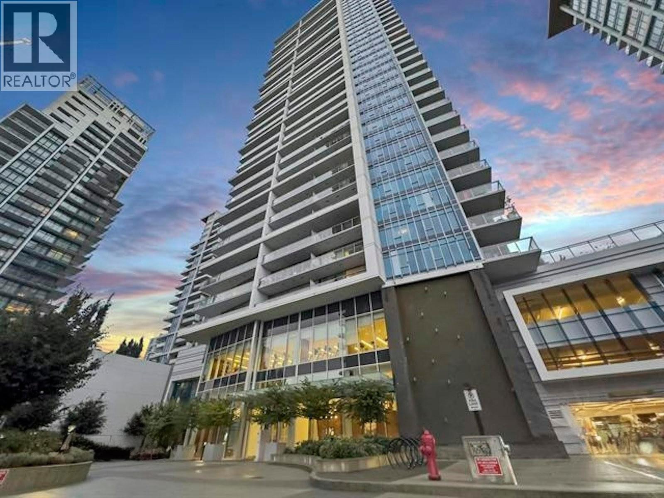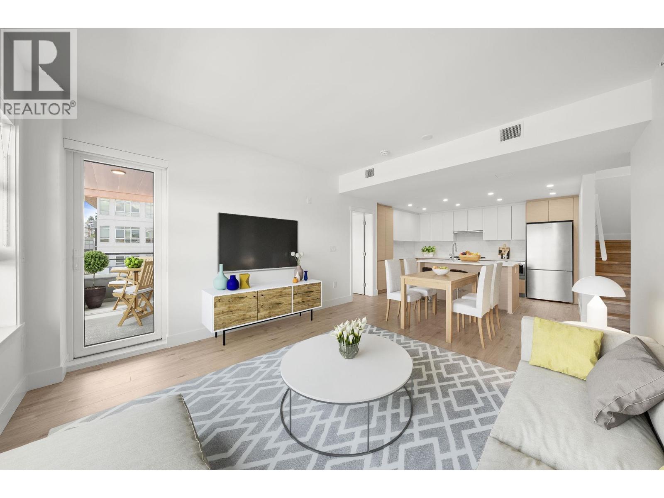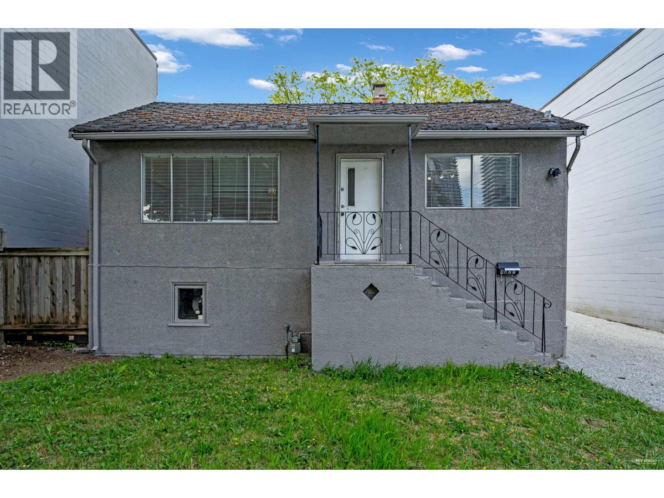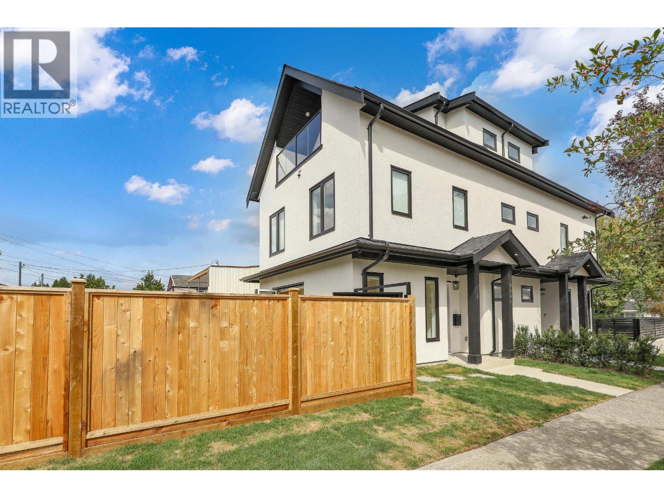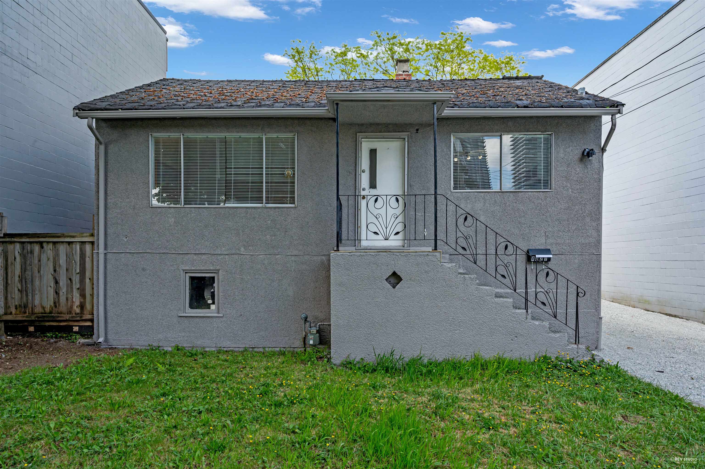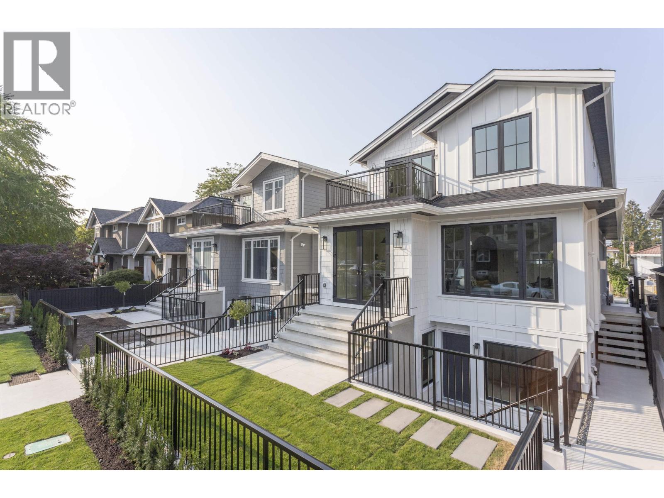- Houseful
- BC
- Vancouver
- Hastings - Sunrise
- 3315 Charles Street
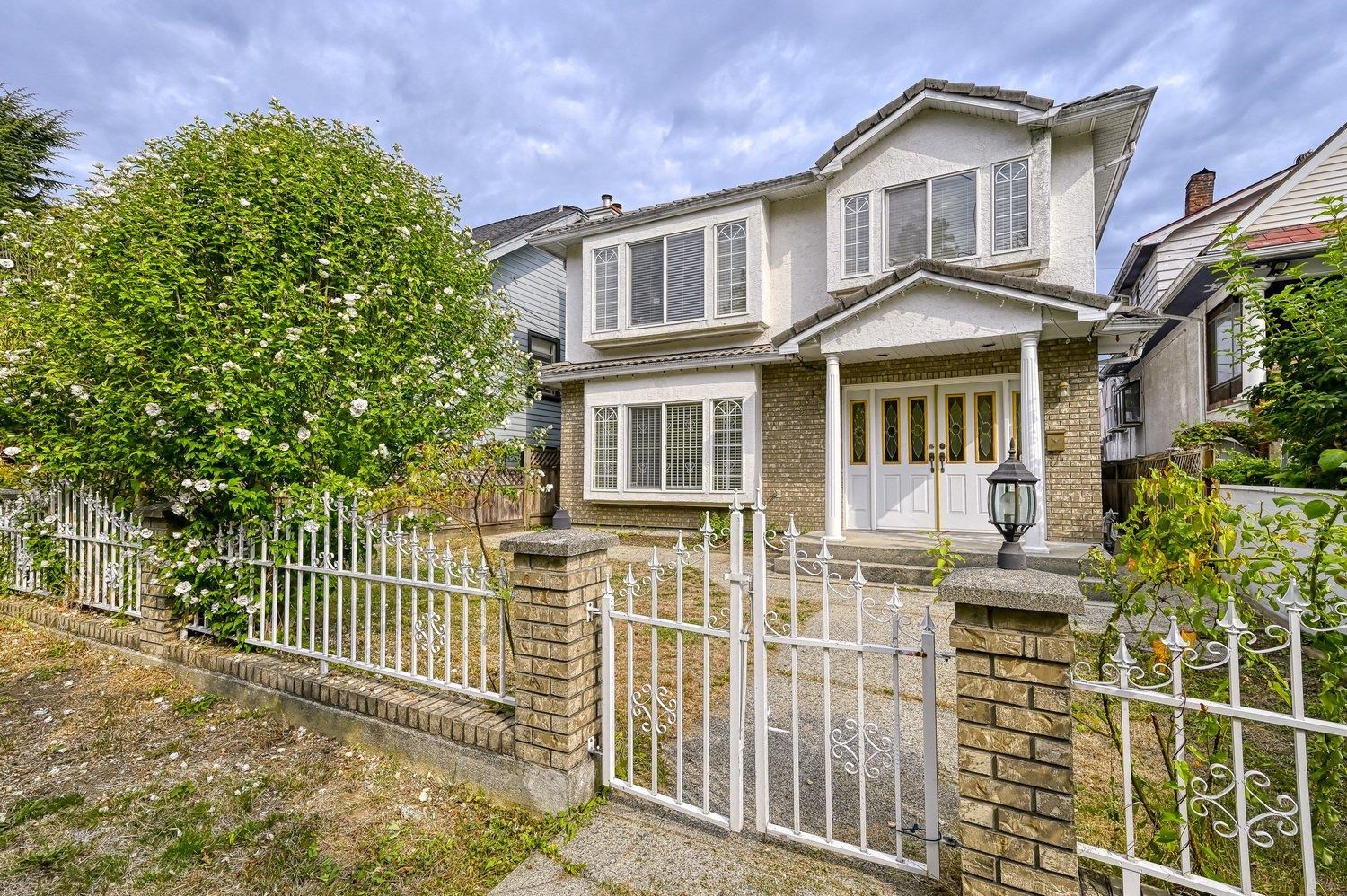
Highlights
Description
- Home value ($/Sqft)$972/Sqft
- Time on Houseful
- Property typeResidential
- Neighbourhood
- CommunityShopping Nearby
- Median school Score
- Year built1994
- Mortgage payment
Welcome to 3315 Charles Street, a custom-built home in the heart of Renfrew Vancouver East. This bright South-facing property boasts a 33x14.15 lot and was constructed in 1994. With over 2000 square feet of space, it features 6 bedrooms and 3 full bathrooms, all recently updated including new flooring, lighting fixtures and fresh paint. Ample windows throughout allow an abundance of natural light. Spacious 2-car garage and an additional paved concrete backyard area for extra vehicle parking. Adjacent to the house is Rupert Park, complete with a Pitch and Putt golf course. Enjoy easy access to Downtown via 1st Ave, as well as convenient routes to Brentwood, Sunrise Hastings and Hwy#1. North Facing North Shore mountains can be seen from upstairs.
Home overview
- Heat source Hot water, radiant
- Sewer/ septic Public sewer
- Construction materials
- Foundation
- Roof
- Fencing Fenced
- # parking spaces 4
- Parking desc
- # full baths 3
- # total bathrooms 3.0
- # of above grade bedrooms
- Appliances Washer/dryer, dishwasher, refrigerator, stove
- Community Shopping nearby
- Area Bc
- View Yes
- Water source Public
- Zoning description Rs-1s
- Directions D7a64c7cce92f8c8673c6f12bac2e58e
- Lot dimensions 3766.95
- Lot size (acres) 0.09
- Basement information None
- Building size 2036.0
- Mls® # R3045507
- Property sub type Single family residence
- Status Active
- Tax year 2025
- Walk-in closet 0.889m X 1.6m
Level: Above - Primary bedroom 3.302m X 3.785m
Level: Above - Living room 3.505m X 4.724m
Level: Above - Bedroom 2.692m X 3.302m
Level: Above - Bedroom 2.743m X 3.327m
Level: Above - Dining room 2.616m X 3.251m
Level: Above - Eating area 2.108m X 2.718m
Level: Above - Kitchen 3.073m X 3.277m
Level: Above - Laundry 1.956m X 2.718m
Level: Main - Foyer 2.692m X 3.378m
Level: Main - Bedroom 2.718m X 3.353m
Level: Main - Bedroom 2.972m X 3.378m
Level: Main - Living room 3.708m X 4.267m
Level: Main - Kitchen 2.54m X 4.293m
Level: Main - Bedroom 2.769m X 3.226m
Level: Main
- Listing type identifier Idx

$-5,280
/ Month

