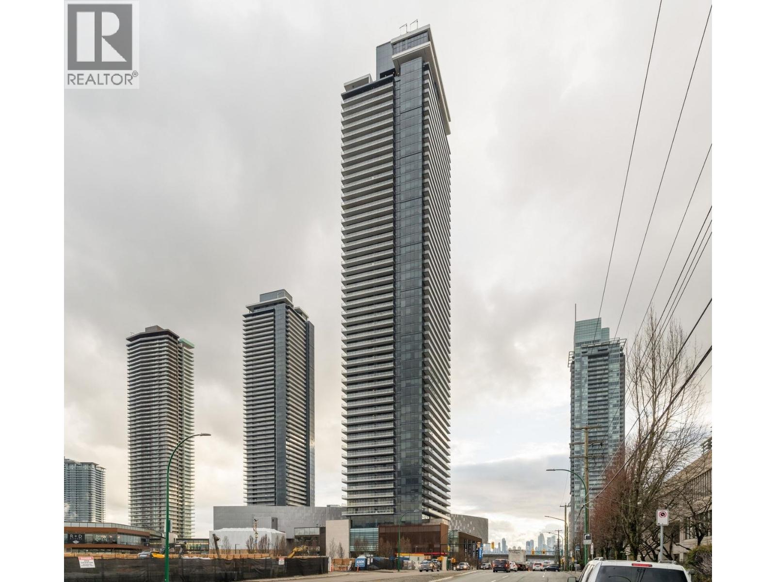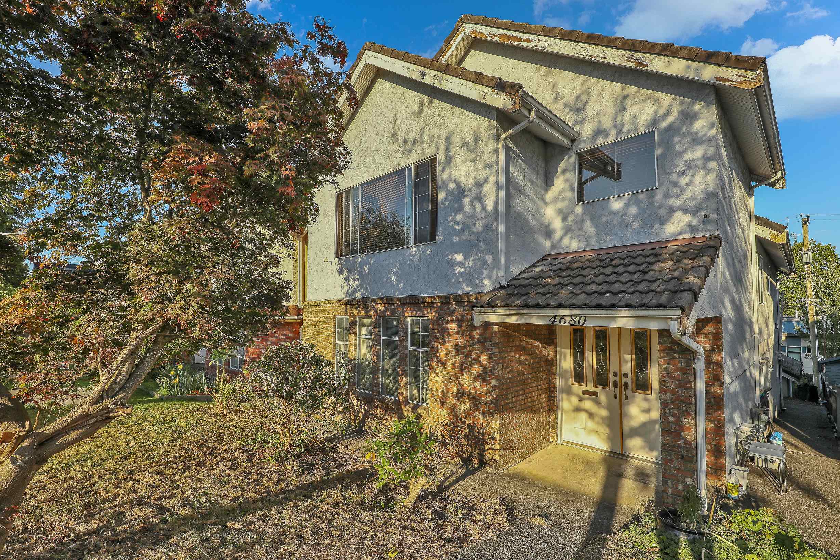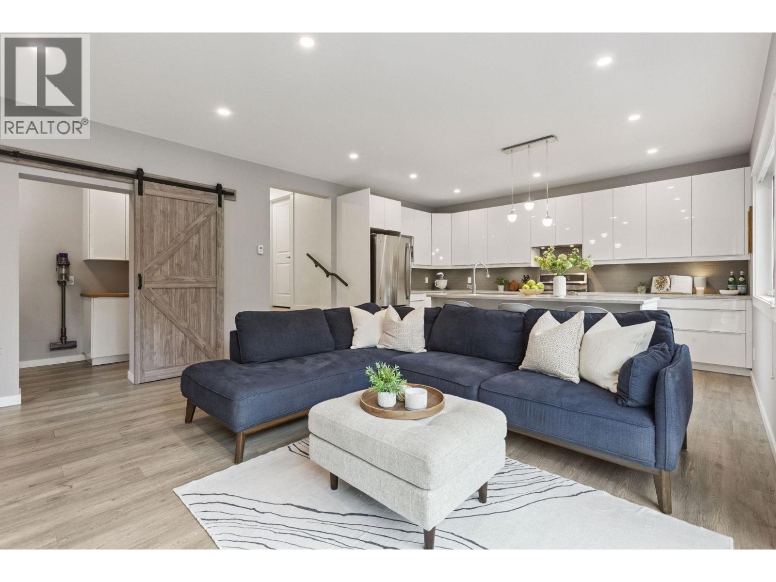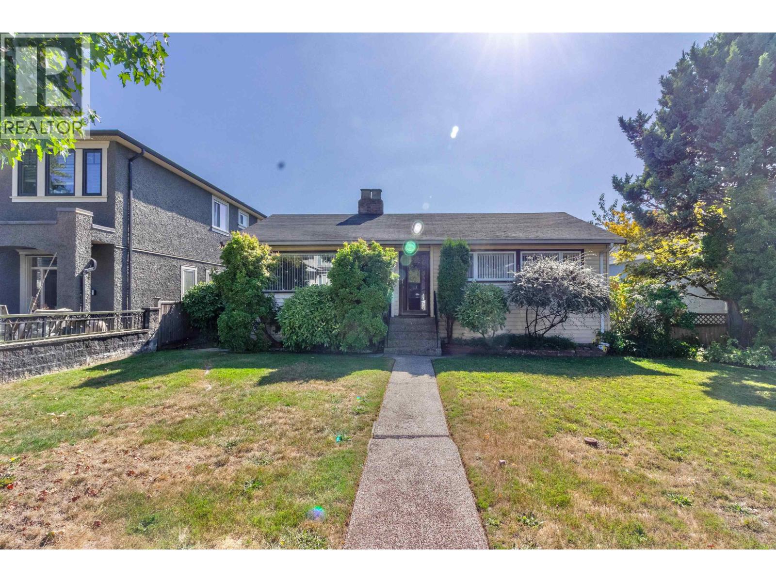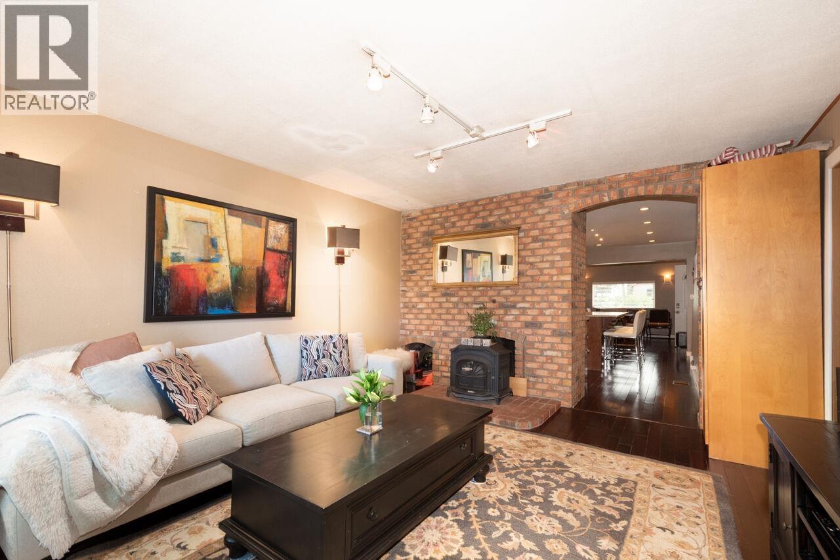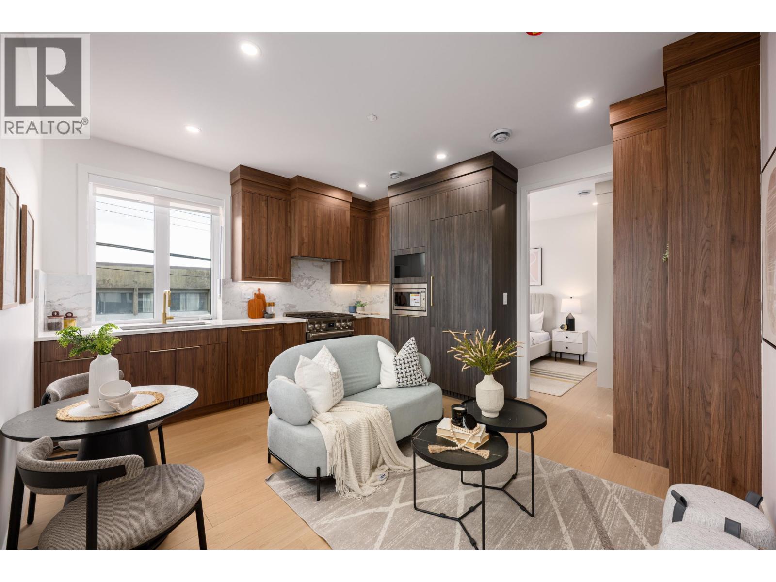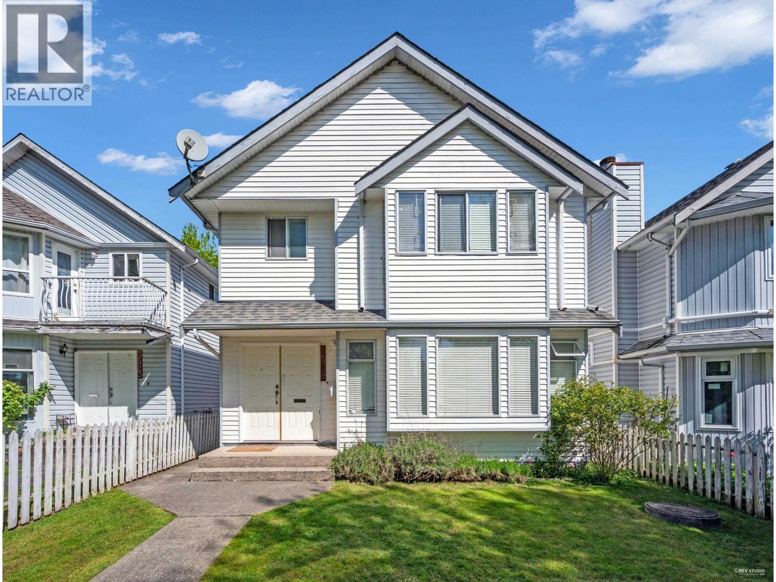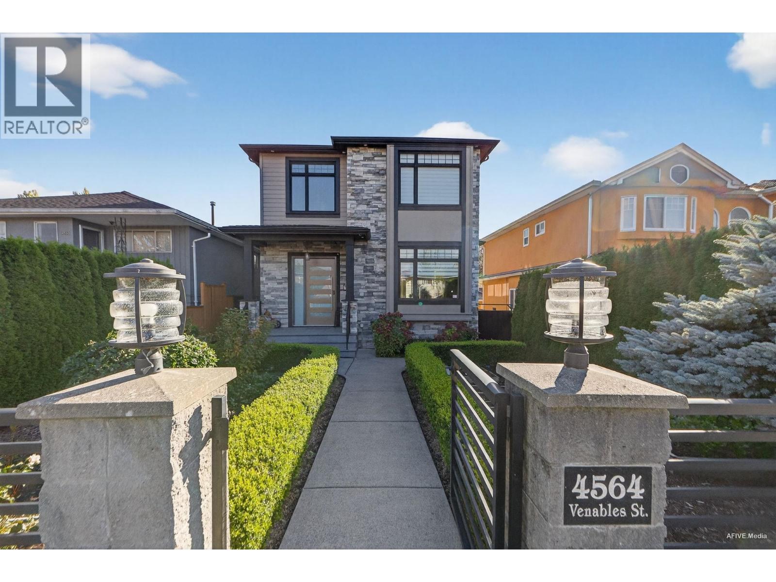- Houseful
- BC
- Vancouver
- Hastings - Sunrise
- 3317 East 2nd Avenue
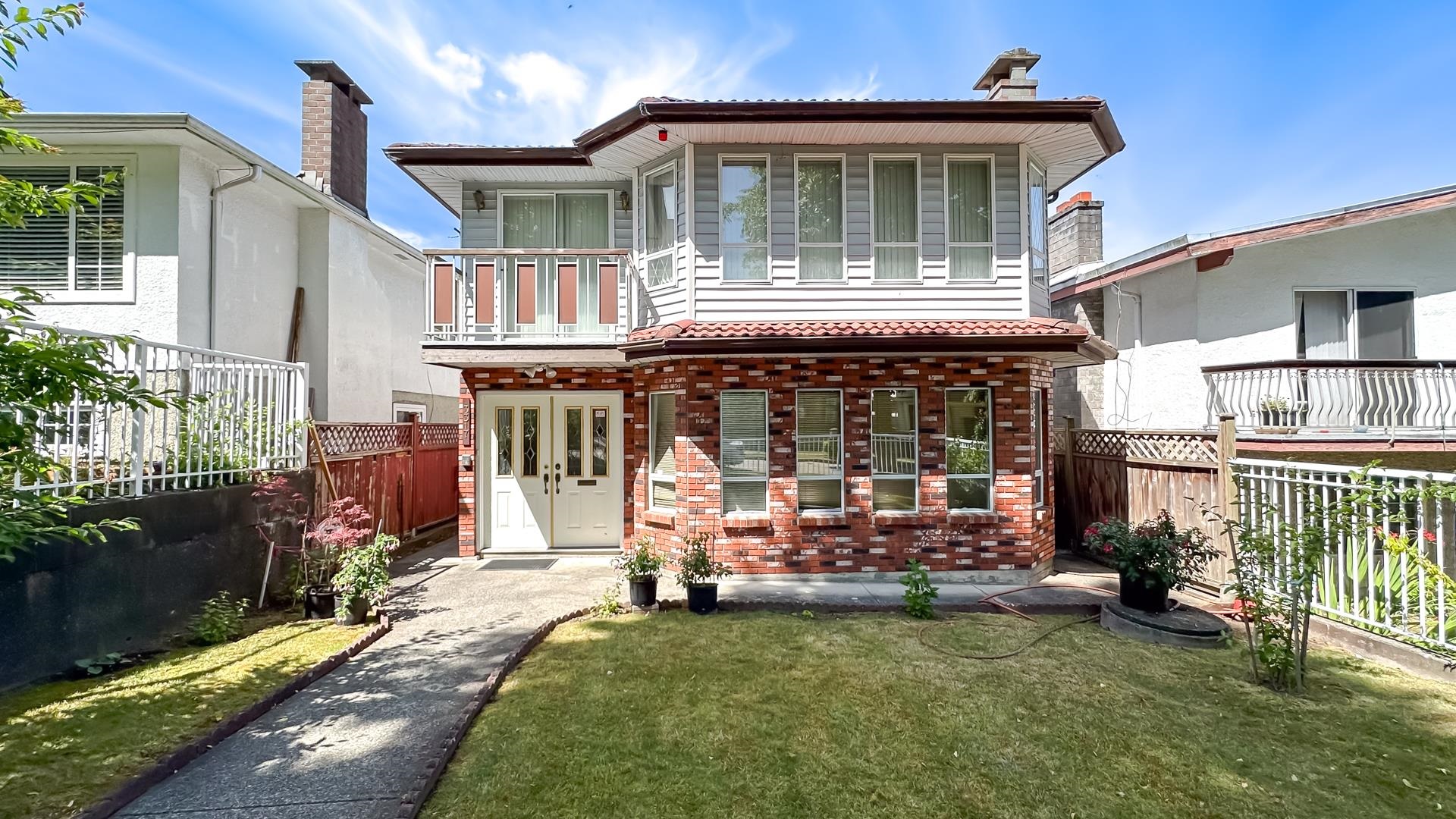
Highlights
Description
- Home value ($/Sqft)$654/Sqft
- Time on Houseful
- Property typeResidential
- Neighbourhood
- CommunityShopping Nearby
- Median school Score
- Year built1986
- Mortgage payment
5 bedroom 3 full baths Vancouver Special with oversized lot 33.5' X 126.95', 3 bedroom up and 3 bedroom down with two kitchens and separate entrance for mortgage helper, built by reputable European builder, laminated hardwood floor, well kept & maintained, patio and balcony, steps to shopping mall with restaurants, T&T supermarket, drug store & cafe, view to North Shore mountains, Open house July 27 (Sun) 2-4PM, DRPO offer by July 29 (Tue) by 4PM.
MLS®#R3030062 updated 2 months ago.
Houseful checked MLS® for data 2 months ago.
Home overview
Amenities / Utilities
- Heat source Baseboard, hot water, natural gas
- Sewer/ septic Public sewer, sanitary sewer
Exterior
- Construction materials
- Foundation
- Roof
- # parking spaces 4
- Parking desc
Interior
- # full baths 3
- # total bathrooms 3.0
- # of above grade bedrooms
- Appliances Washer/dryer, dishwasher, refrigerator, stove
Location
- Community Shopping nearby
- Area Bc
- View Yes
- Water source Public
- Zoning description R1-1
Lot/ Land Details
- Lot dimensions 4253.0
Overview
- Lot size (acres) 0.1
- Basement information None
- Building size 2597.0
- Mls® # R3030062
- Property sub type Single family residence
- Status Active
- Virtual tour
- Tax year 2024
Rooms Information
metric
- Foyer 2.438m X 2.972m
- Kitchen 4.191m X 3.327m
- Bedroom 3.073m X 3.023m
- Living room 5.055m X 4.547m
- Laundry 3.073m X 2.743m
- Bedroom 3.073m X 3.912m
- Dining room 3.023m X 3.404m
Level: Main - Primary bedroom 4.242m X 4.978m
Level: Main - Kitchen 3.023m X 3.073m
Level: Main - Bedroom 3.15m X 3.15m
Level: Main - Walk-in closet 1.448m X 1.422m
Level: Main - Nook 2.337m X 2.083m
Level: Main - Nook 3.023m X 2.642m
Level: Main - Eating area 3.023m X 3.632m
Level: Main - Bedroom 3.15m X 3.175m
Level: Main - Family room 5.055m X 4.14m
Level: Main
SOA_HOUSEKEEPING_ATTRS
- Listing type identifier Idx

Lock your rate with RBC pre-approval
Mortgage rate is for illustrative purposes only. Please check RBC.com/mortgages for the current mortgage rates
$-4,528
/ Month25 Years fixed, 20% down payment, % interest
$
$
$
%
$
%

Schedule a viewing
No obligation or purchase necessary, cancel at any time
Nearby Homes
Real estate & homes for sale nearby




