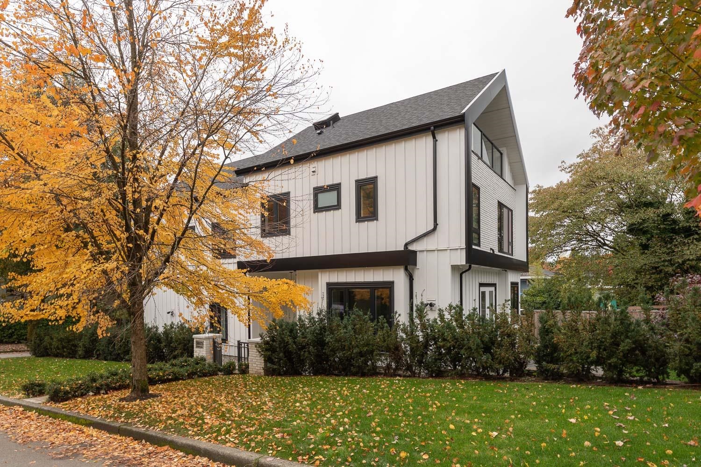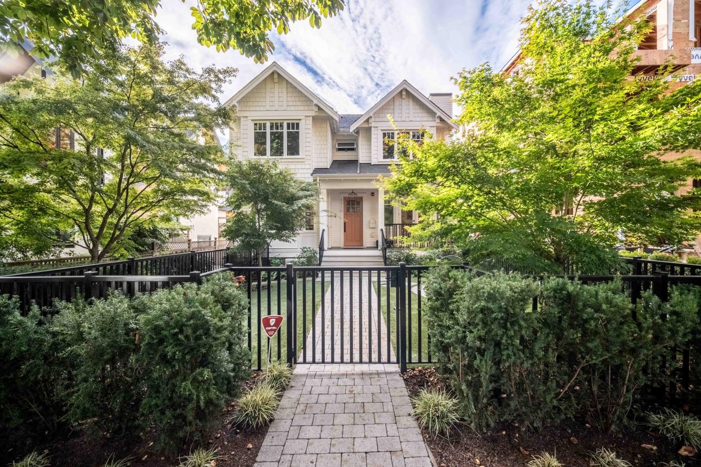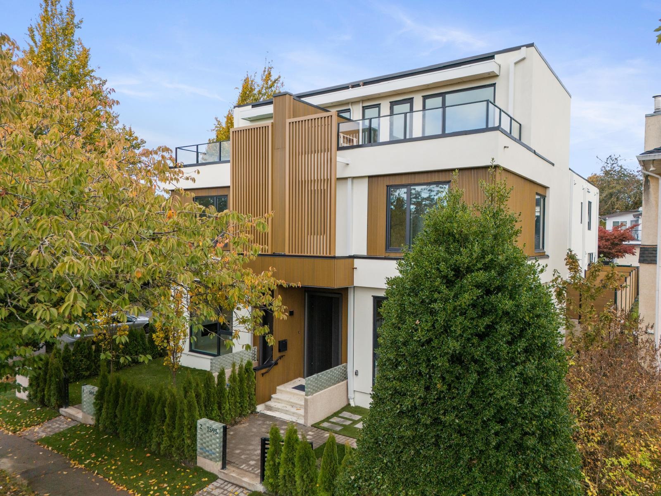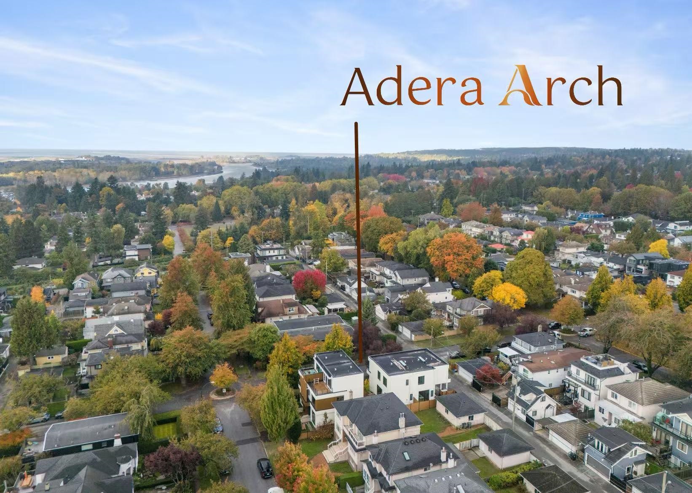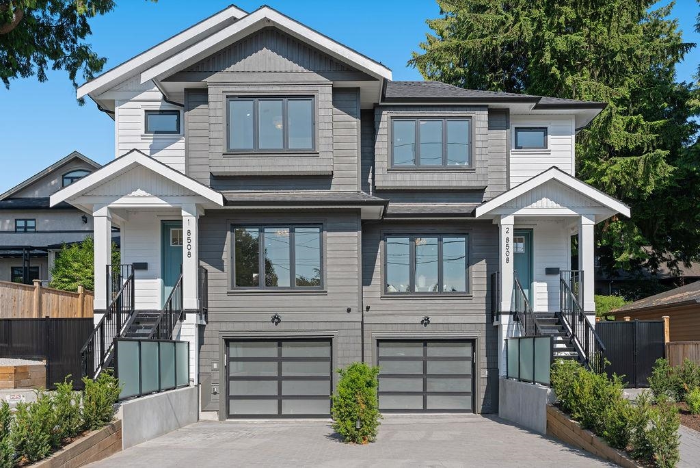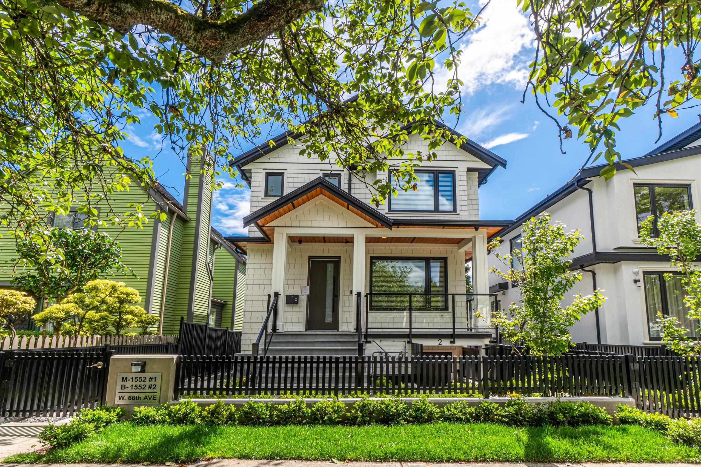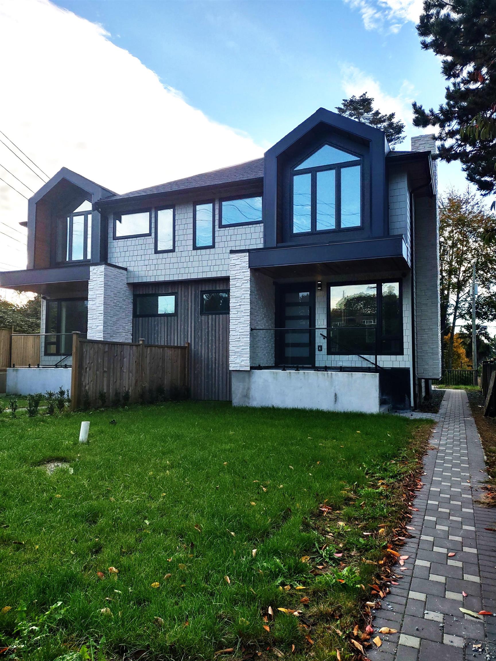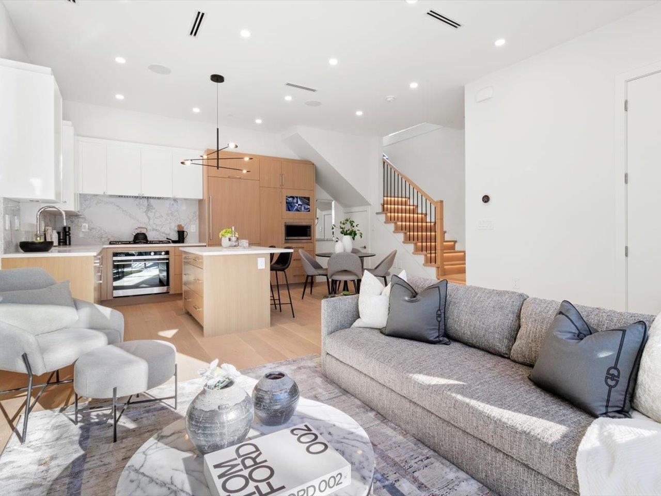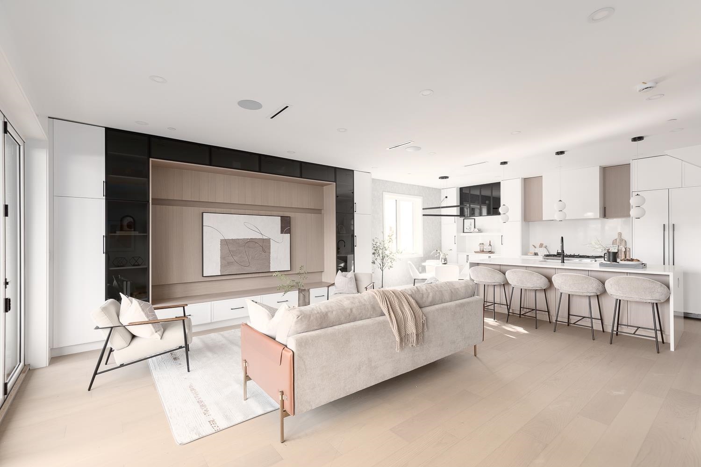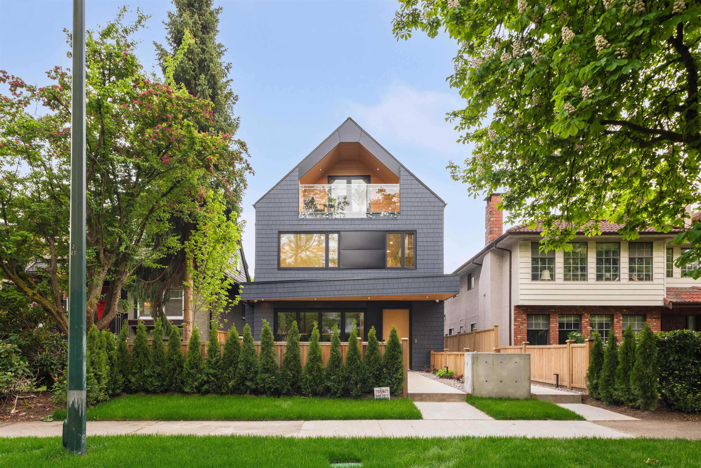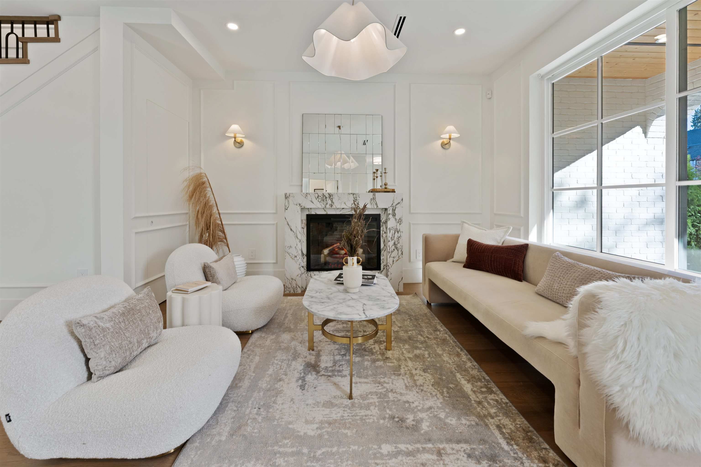- Houseful
- BC
- Vancouver
- Dunbar Southlands
- 3321 West 37th Avenue
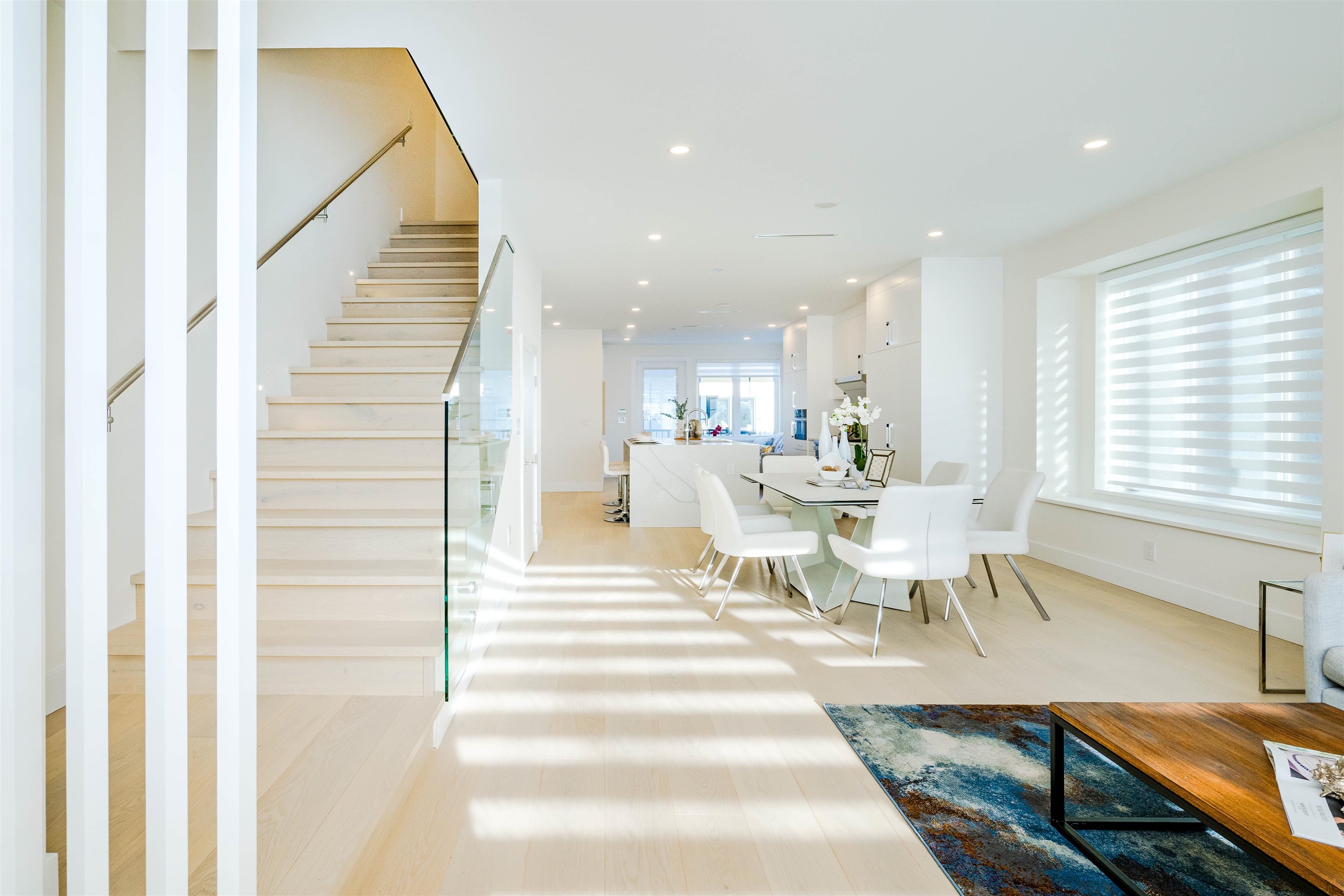
Highlights
Description
- Home value ($/Sqft)$1,154/Sqft
- Time on Houseful
- Property typeResidential
- Neighbourhood
- Median school Score
- Year built2024
- Mortgage payment
Luxurious side by side 1/2 duplex in Prime Dunbar. Over 2300 sqft, 3 levels of spacious, functional living space with 5 bedrooms 6 full baths. Open plan for everyday living with lots of natural light. Upstairs with 3 spacious bedrooms, all with ensuite bathrooms, a 2 bedroom legal suite below, a generously-sized 1 car garage plus one additional parking. Engineer hardwood flooring throughout, a massive kitchen with Miele appliances, refrigerator plus a separate freezer, AC, HRV, and radiant floor heating and much more! Minutes to Crofton, St. George private schools. School catchment Kerrisdale Elementary, Point Grey Secondary. Open House Sun Oct 19th 2-4 pm
MLS®#R3055932 updated 6 days ago.
Houseful checked MLS® for data 6 days ago.
Home overview
Amenities / Utilities
- Heat source Radiant
- Sewer/ septic Public sewer
Exterior
- # total stories 2.0
- Construction materials
- Foundation
- Roof
- Fencing Fenced
- # parking spaces 2
- Parking desc
Interior
- # full baths 6
- # total bathrooms 6.0
- # of above grade bedrooms
- Appliances Washer/dryer, dishwasher, refrigerator, stove, freezer, microwave
Location
- Area Bc
- Water source Public
- Zoning description R1-1
Lot/ Land Details
- Lot dimensions 6512.5
Overview
- Lot size (acres) 0.15
- Basement information Finished, exterior entry
- Building size 2322.0
- Mls® # R3055932
- Property sub type Duplex
- Status Active
- Tax year 2024
Rooms Information
metric
- Kitchen 1.854m X 2.54m
- Bedroom 3.023m X 3.15m
- Bedroom 2.667m X 2.108m
- Living room 2.972m X 4.775m
- Bedroom 3.099m X 3.353m
Level: Above - Primary bedroom 3.912m X 4.953m
Level: Above - Walk-in closet 1.245m X 1.27m
Level: Above - Bedroom 3.023m X 2.743m
Level: Above - Kitchen 4.547m X 4.953m
Level: Main - Foyer 2.007m X 2.108m
Level: Main - Nook 2.388m X 3.302m
Level: Main - Living room 3.962m X 3.81m
Level: Main - Dining room 2.692m X 3.81m
Level: Main
SOA_HOUSEKEEPING_ATTRS
- Listing type identifier Idx

Lock your rate with RBC pre-approval
Mortgage rate is for illustrative purposes only. Please check RBC.com/mortgages for the current mortgage rates
$-7,147
/ Month25 Years fixed, 20% down payment, % interest
$
$
$
%
$
%

Schedule a viewing
No obligation or purchase necessary, cancel at any time
Nearby Homes
Real estate & homes for sale nearby

