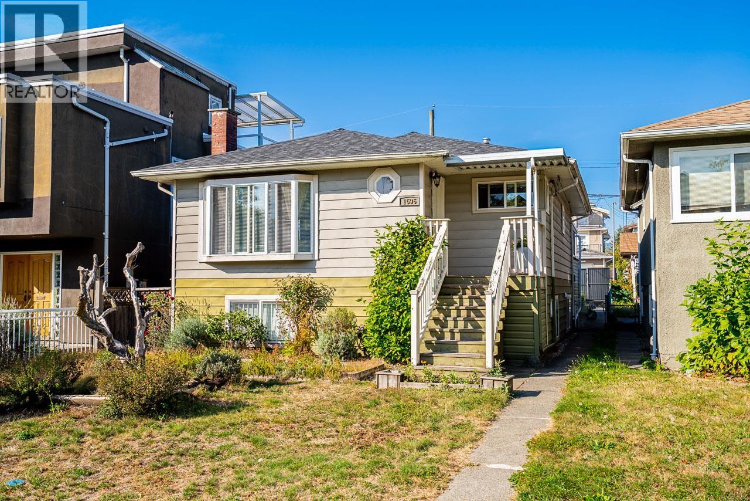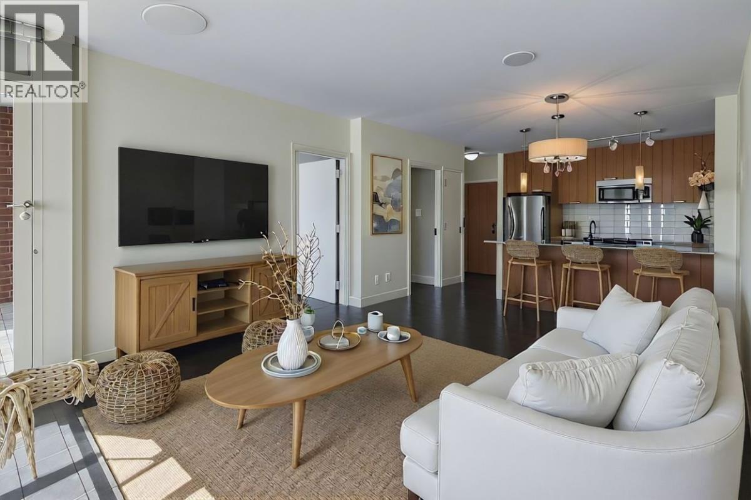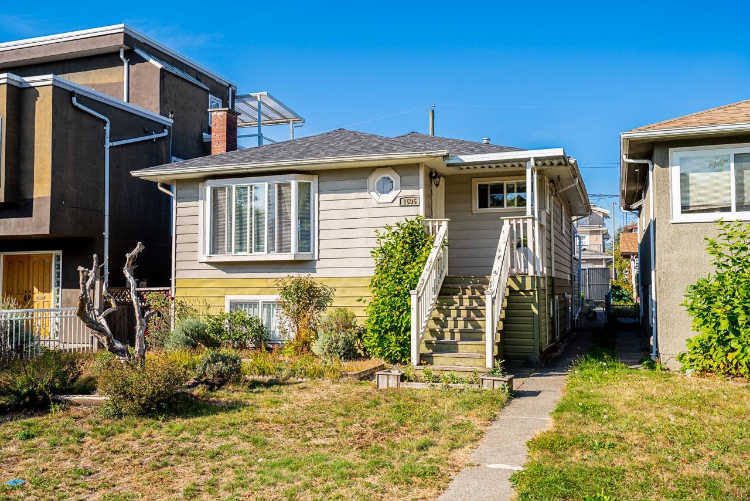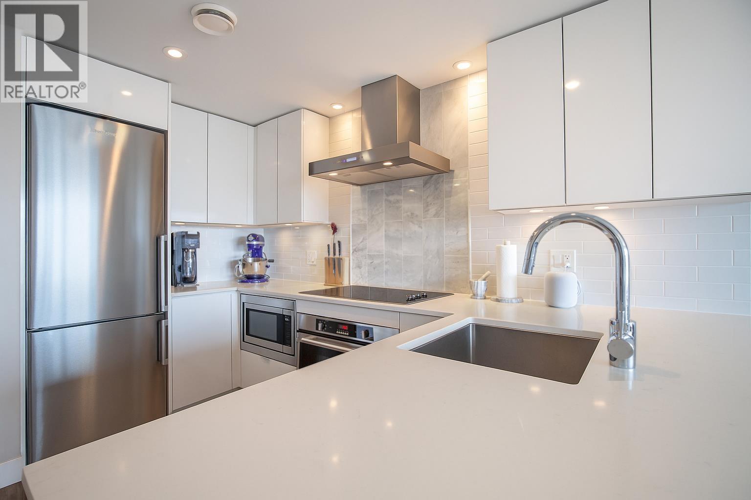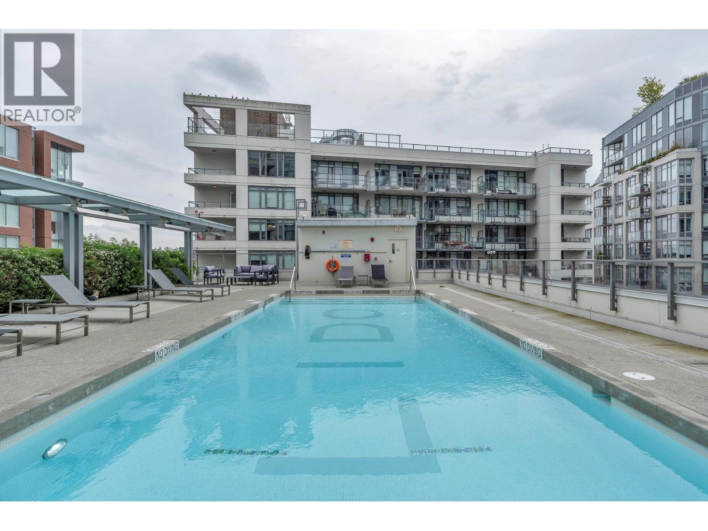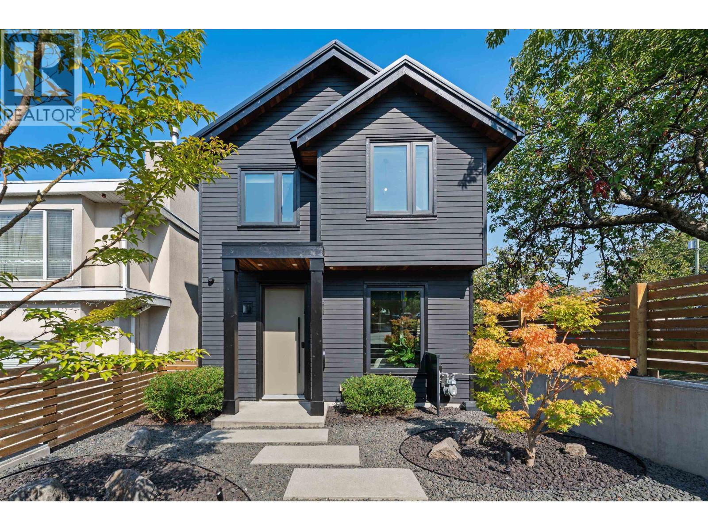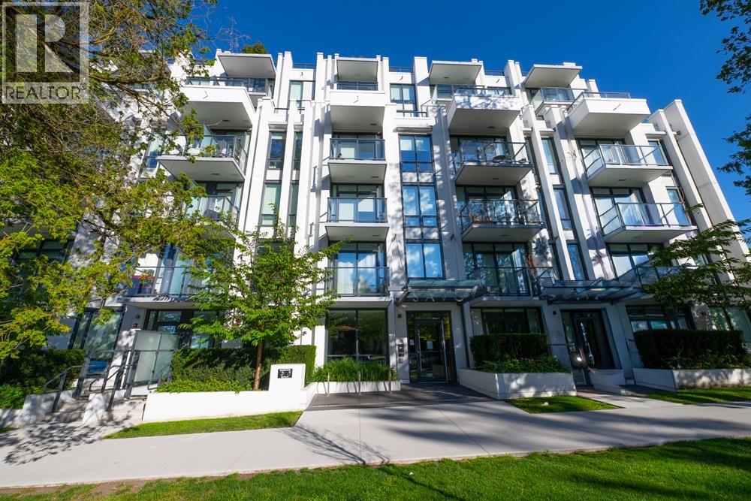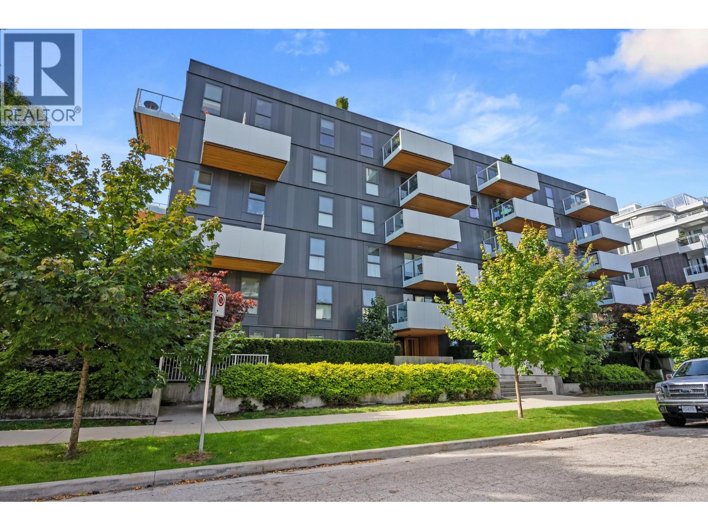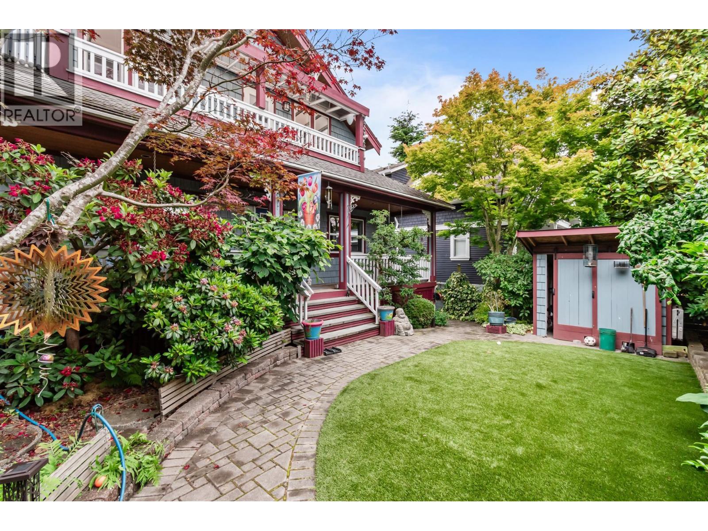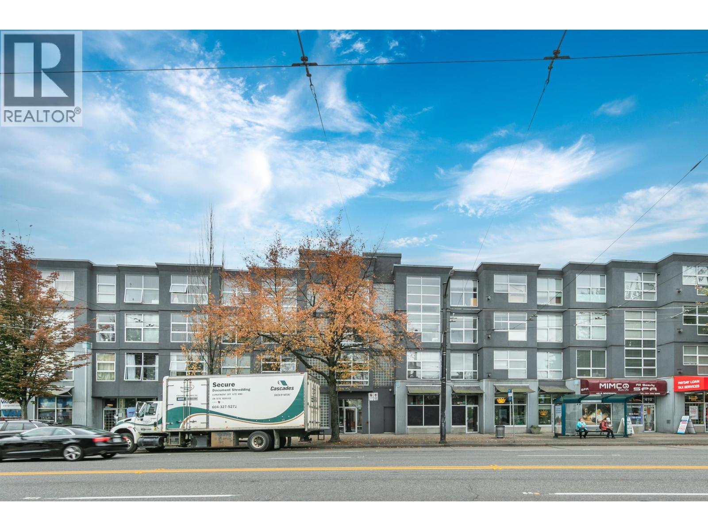- Houseful
- BC
- Vancouver
- Riley Park
- 333 East 28th Avenue
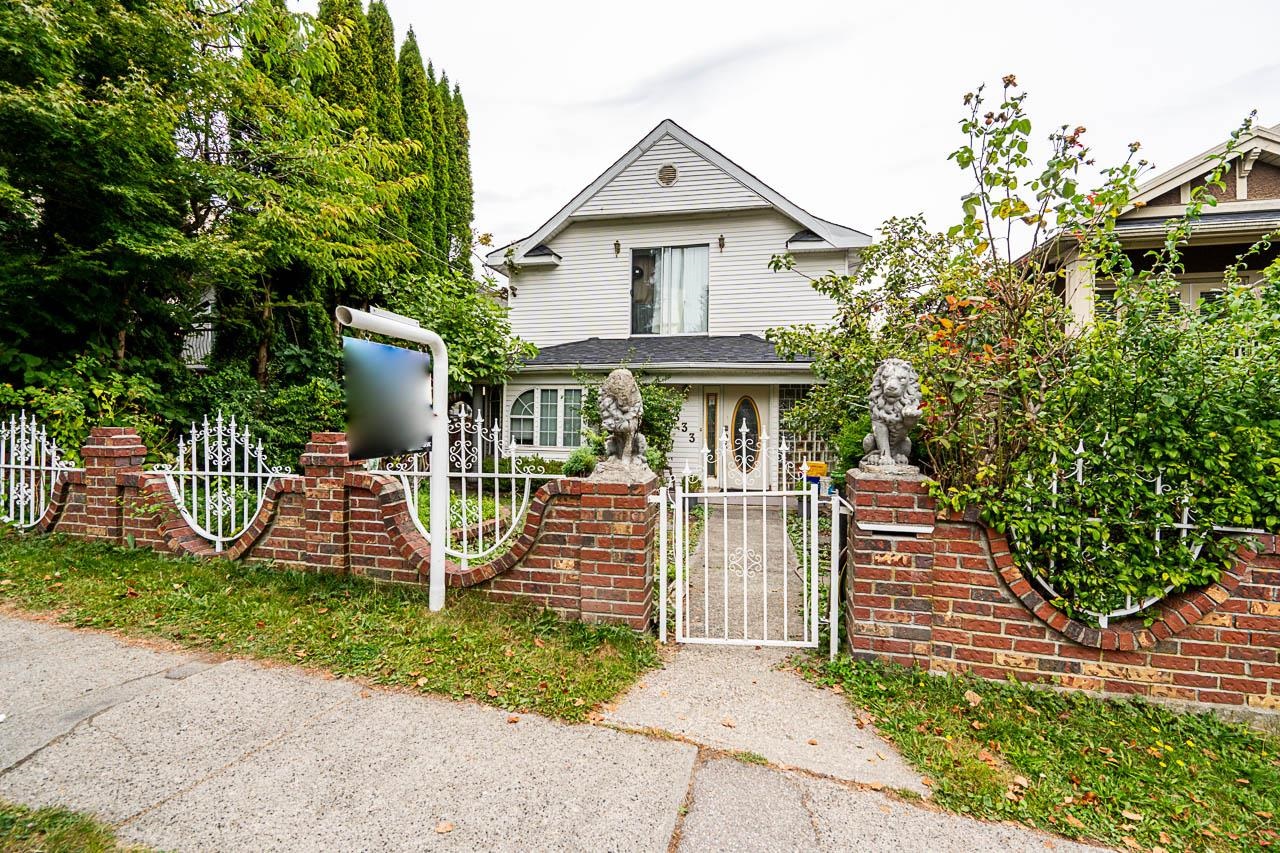
333 East 28th Avenue
For Sale
New 10 hours
$2,999,900
5 beds
7 baths
4,083 Sqft
333 East 28th Avenue
For Sale
New 10 hours
$2,999,900
5 beds
7 baths
4,083 Sqft
Highlights
Description
- Home value ($/Sqft)$735/Sqft
- Time on Houseful
- Property typeResidential
- Neighbourhood
- CommunityShopping Nearby
- Median school Score
- Year built1910
- Mortgage payment
ATTN: INVESTORS, BUILDERS - MULTIPLEX DEVELOPMENT ALERT! Nestled in one of Vancouver's most vibrant neighborhoods - Fraserhood, this rarely available unicorn lot (36.4x197.7) is just steps away from the city's best restaurants, schools, cafes, and bakeries along Main & Fraser Street. Renovate your dream home with a spacious layout and basement suite, or reimagine the space as a single-family home, duplex, or multiplex. This property offers endless potential in a highly desirable neighbourhood with proven new home resales. The lot offers more options than standard lots for multiplex builds. Don't miss out on this incredible opportunity - call your realtor today for more details!
MLS®#R3053000 updated 23 minutes ago.
Houseful checked MLS® for data 23 minutes ago.
Home overview
Amenities / Utilities
- Heat source Baseboard, electric
- Sewer/ septic Public sewer
Exterior
- Construction materials
- Foundation
- Roof
- Parking desc
Interior
- # full baths 6
- # half baths 1
- # total bathrooms 7.0
- # of above grade bedrooms
- Appliances Washer, refrigerator, stove
Location
- Community Shopping nearby
- Area Bc
- Water source Public
- Zoning description R1-1
- Directions D8b4c0004252d8490dd1473baae11d78
Lot/ Land Details
- Lot dimensions 7196.28
Overview
- Lot size (acres) 0.17
- Basement information Partial
- Building size 4083.0
- Mls® # R3053000
- Property sub type Single family residence
- Status Active
- Tax year 2025
Rooms Information
metric
- Bedroom 3.353m X 3.302m
Level: Above - Primary bedroom 2.769m X 4.191m
Level: Above - Bedroom 3.429m X 3.683m
Level: Above - Bedroom 2.515m X 3.404m
Level: Basement - Laundry 2.261m X 4.978m
Level: Basement - Games room 3.302m X 6.807m
Level: Basement - Recreation room 5.436m X 5.69m
Level: Basement - Living room 4.191m X 4.445m
Level: Main - Mud room 1.651m X 3.327m
Level: Main - Dining room 3.531m X 3.353m
Level: Main - Nook 1.753m X 3.429m
Level: Main - Kitchen 4.343m X 2.591m
Level: Main - Flex room 3.15m X 2.616m
Level: Main - Kitchen 2.413m X 4.801m
Level: Main - Bedroom 2.997m X 3.454m
Level: Main - Den 2.311m X 3.861m
Level: Main - Foyer 1.245m X 2.565m
Level: Main - Flex room 3.429m X 3.632m
Level: Main
SOA_HOUSEKEEPING_ATTRS
- Listing type identifier Idx

Lock your rate with RBC pre-approval
Mortgage rate is for illustrative purposes only. Please check RBC.com/mortgages for the current mortgage rates
$-8,000
/ Month25 Years fixed, 20% down payment, % interest
$
$
$
%
$
%

Schedule a viewing
No obligation or purchase necessary, cancel at any time
Nearby Homes
Real estate & homes for sale nearby

