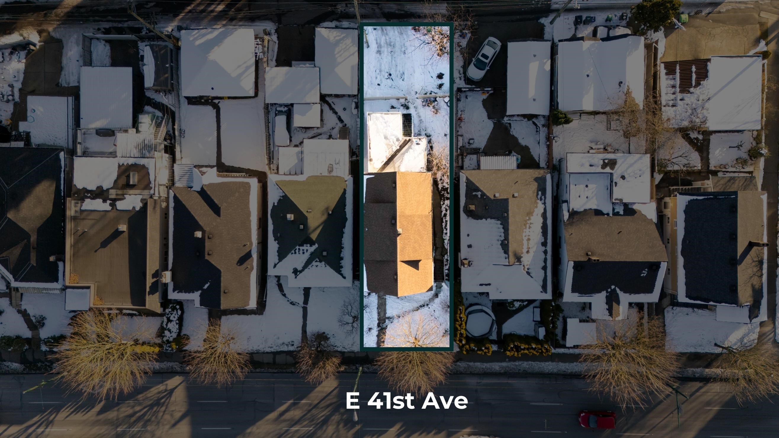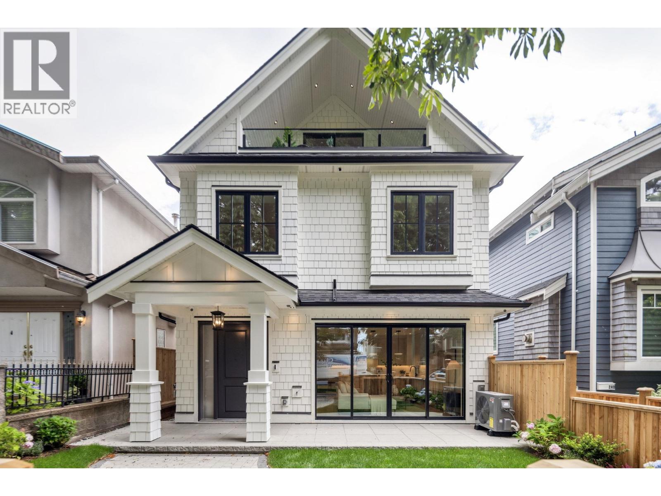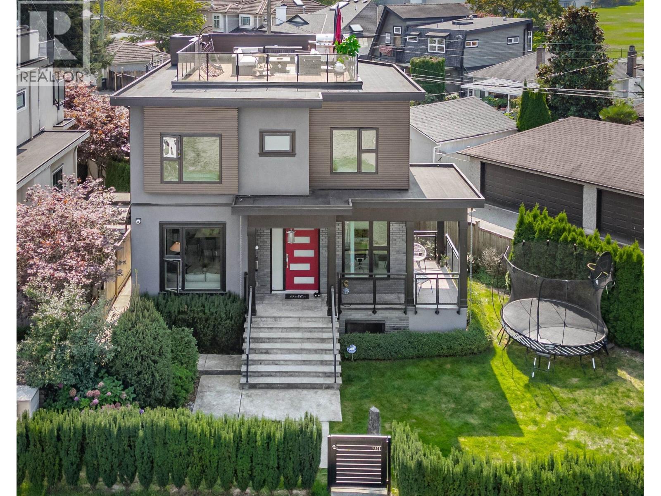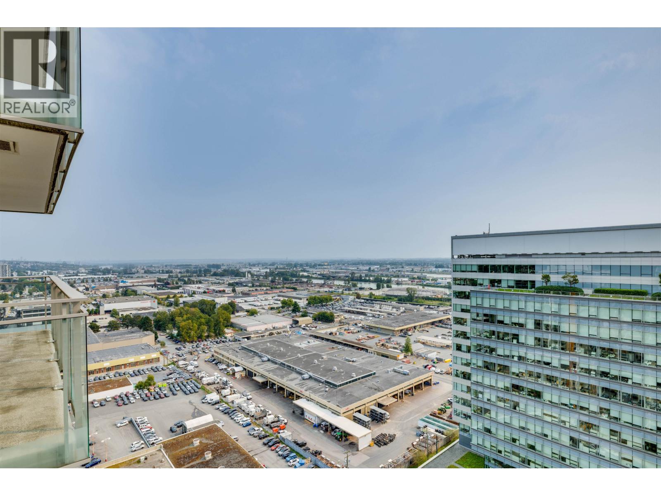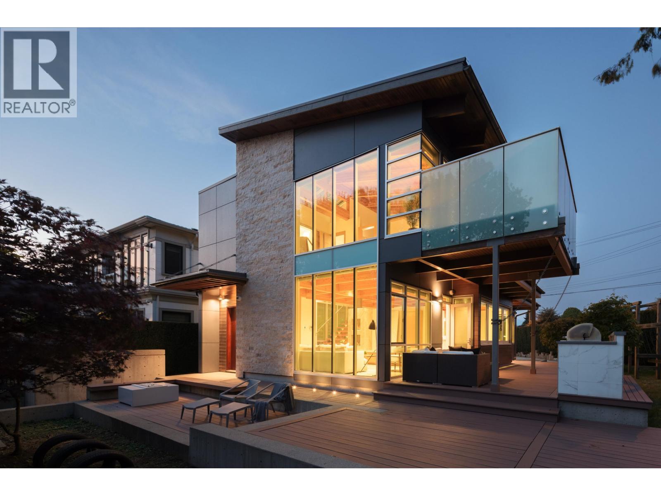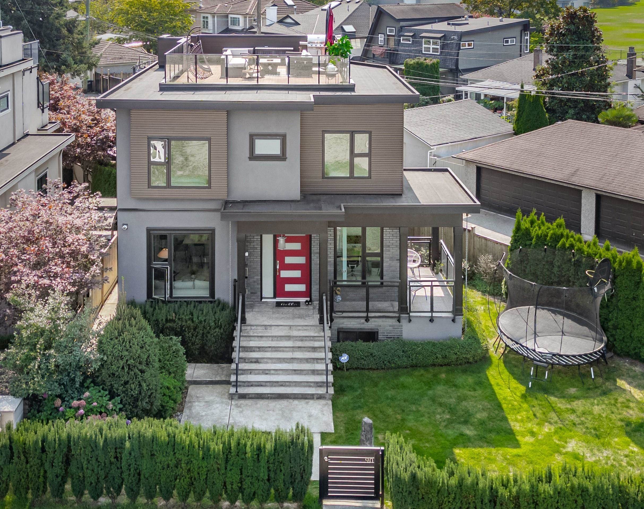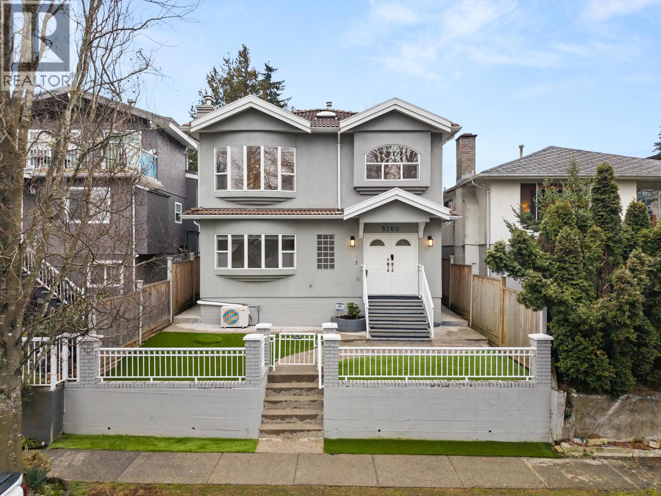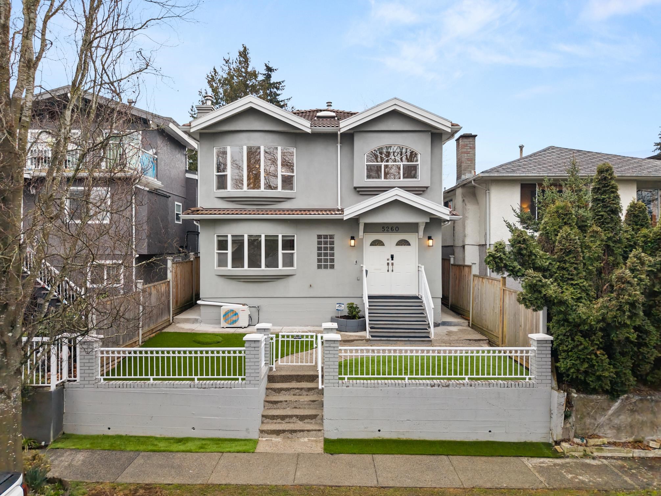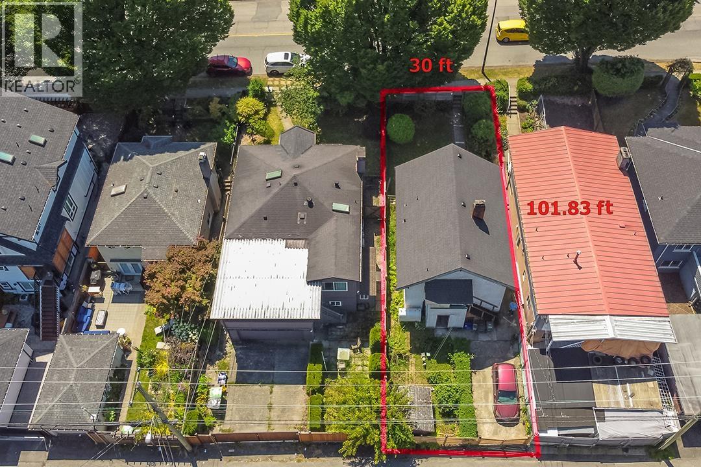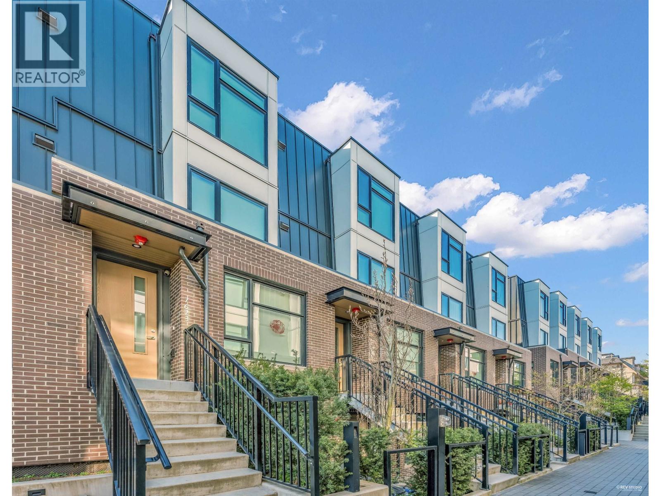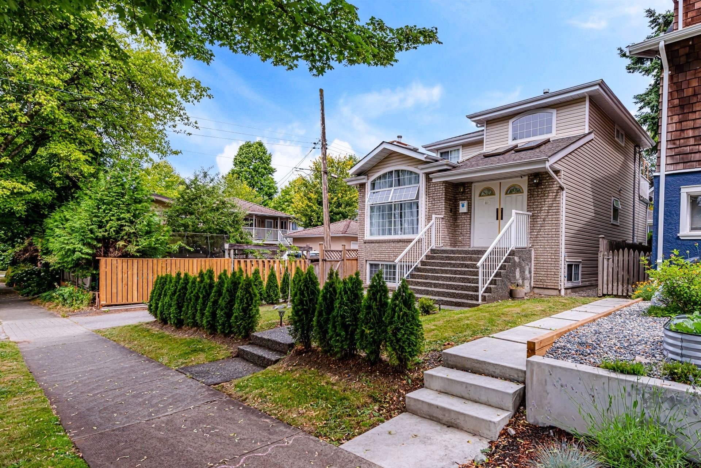
Highlights
Description
- Home value ($/Sqft)$943/Sqft
- Time on Houseful
- Property typeResidential
- Neighbourhood
- CommunityShopping Nearby
- Median school Score
- Year built1990
- Mortgage payment
This house is located on a beautiful, quiet street in East Vancouver, with a 4,158 sq ft corner lot , 33 feet frontage and 126 feet deep, it offers potential for future expansion with a larger home space. The most unique feature of this house is that the below floor has two separate independent units on either side. The upper floor can serve as your personal living space, while the two lower units can be rented out, making it a great income-generating property. The bright and airy main floor features a spacious bedroom and a full bathroom, making it ideal for families with elderly members. The expansive primary bedroom on the second floor boasts a generous ensuite bathroom and walk-in closet. Seize the opportunity to own this 2.5-family home, an income-generating good home.
Home overview
- Heat source Heat pump, radiant
- Sewer/ septic Public sewer
- Construction materials
- Foundation
- Roof
- # parking spaces 2
- Parking desc
- # full baths 4
- # total bathrooms 4.0
- # of above grade bedrooms
- Appliances Washer/dryer, dishwasher, refrigerator, stove
- Community Shopping nearby
- Area Bc
- Water source Public
- Zoning description R1-1
- Directions 52fa45f6c48767f7d5843492db75261d
- Lot dimensions 4158.0
- Lot size (acres) 0.1
- Basement information Finished
- Building size 2512.0
- Mls® # R3024152
- Property sub type Single family residence
- Status Active
- Virtual tour
- Tax year 2024
- Bedroom 3.023m X 3.581m
- Kitchen 4.166m X 3.581m
- Bedroom 5.207m X 3.048m
- Bedroom 3.277m X 2.108m
- Laundry 2.007m X 3.048m
- Walk-in closet 2.667m X 2.438m
Level: Above - Primary bedroom 5.207m X 4.293m
Level: Above - Bedroom 3.073m X 3.581m
Level: Main - Bedroom 4.47m X 3.048m
Level: Main - Kitchen 4.47m X 3.581m
Level: Main - Foyer 2.769m X 2.718m
Level: Main - Living room 4.42m X 3.353m
Level: Main
- Listing type identifier Idx

$-6,315
/ Month



