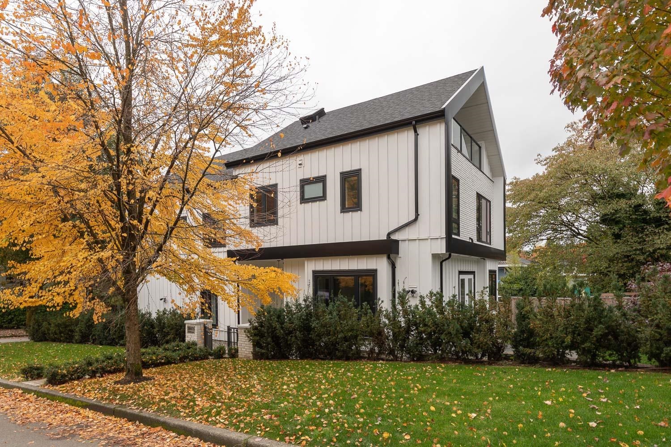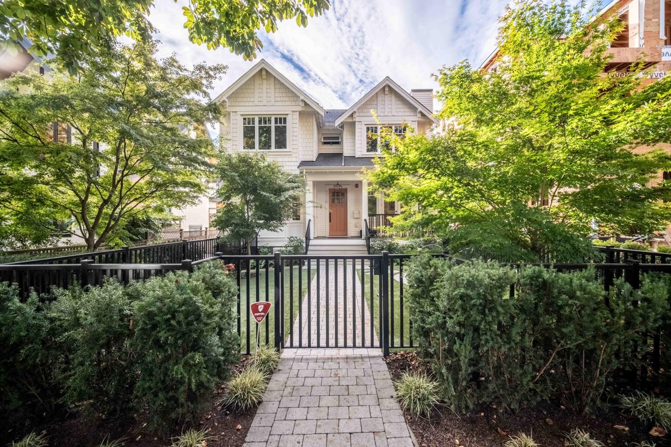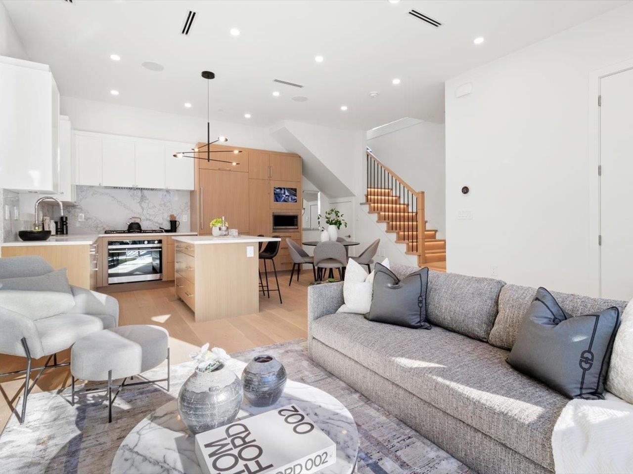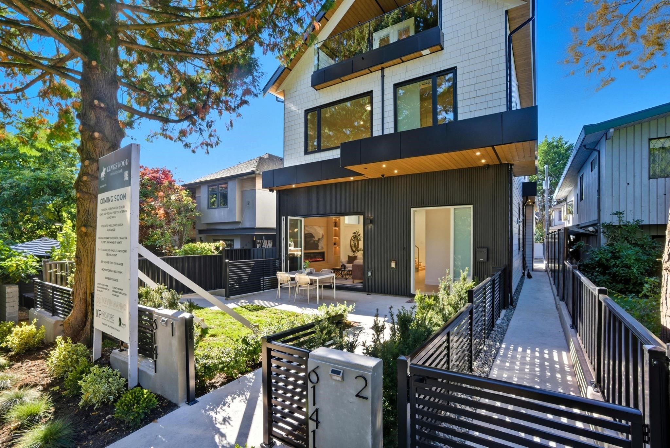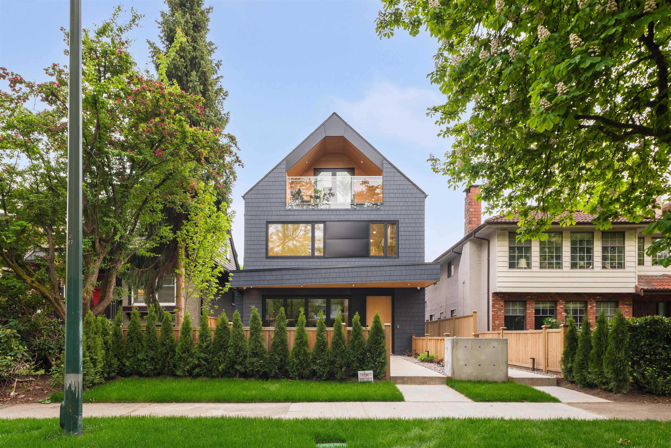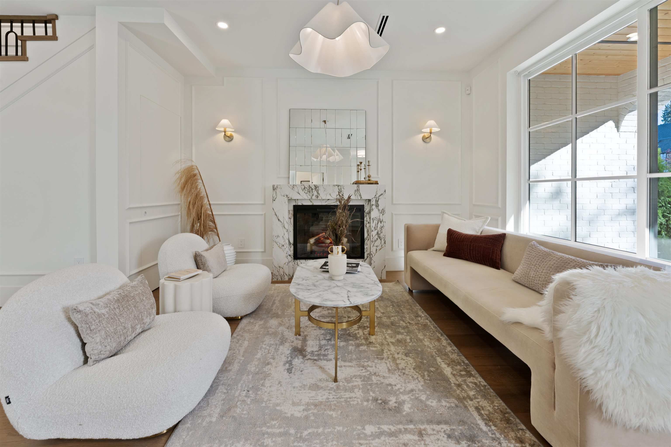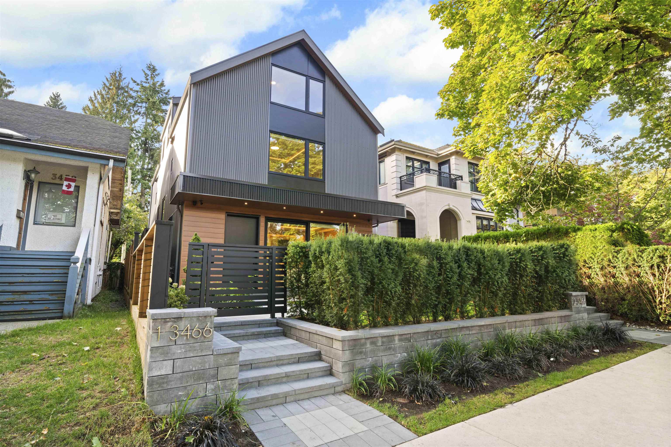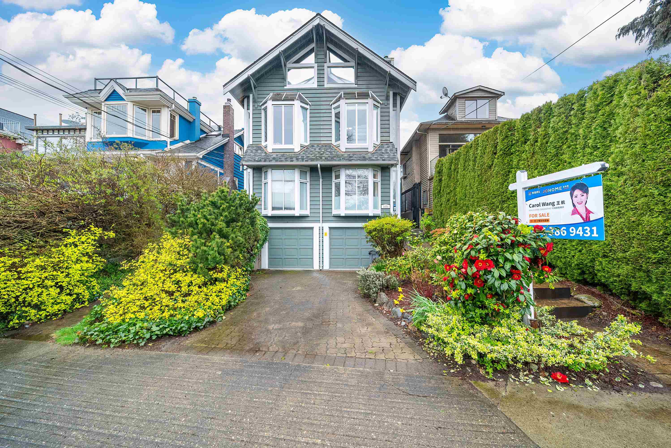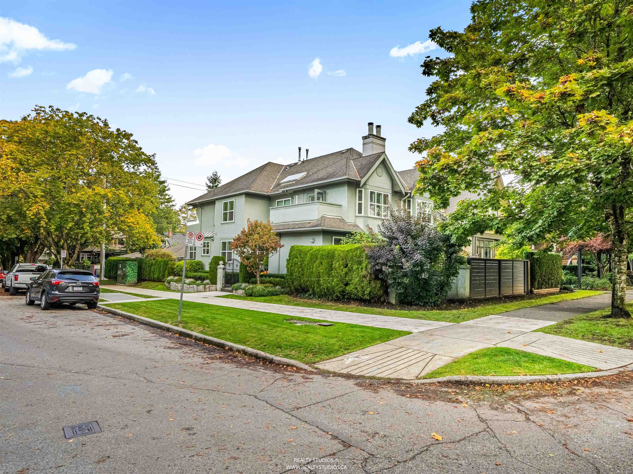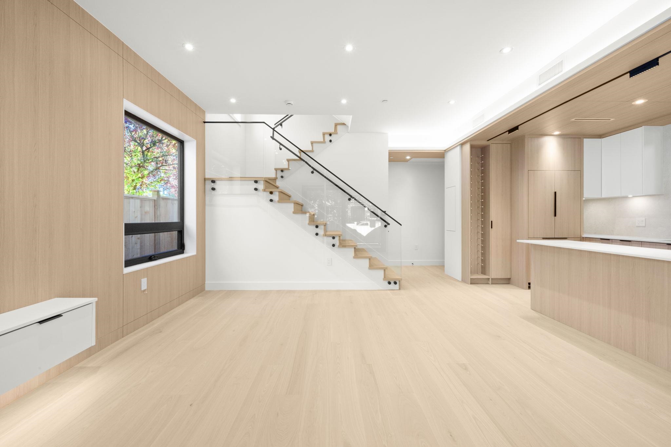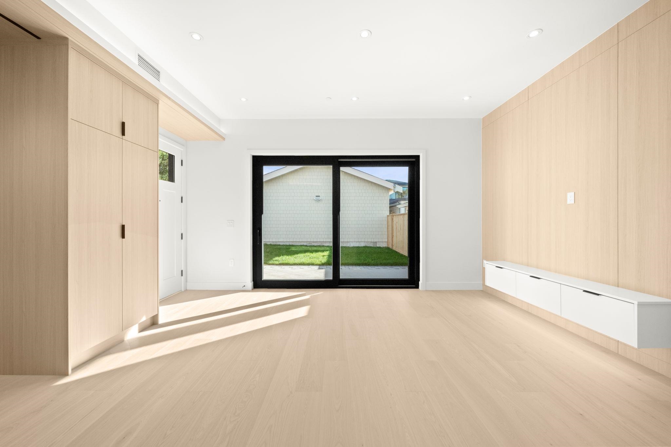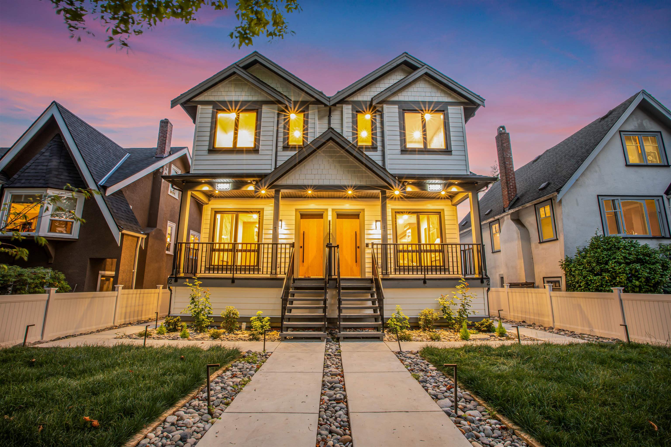
Highlights
Description
- Home value ($/Sqft)$1,347/Sqft
- Time on Houseful
- Property typeResidential
- Style3 storey
- Neighbourhood
- CommunityIndependent Living
- Median school Score
- Year built2025
- Mortgage payment
Discover refined living in this brand new Kitsilano duplex, blending timeless design with modern comforts. Interiors feature wide plank flooring, soaring natural light, and exquisite luxury finishings. The chef’s kitchen is equipped with stone countertops and a full Thermador appliance package, perfect for both daily living and entertaining. Smart home automation and central air conditioning provide effortless convenience and year-round comfort. Upstairs offers 3 serene bedrooms, while the lower level includes a 2-bedroom mortgage helper. Located in the vibrant Kits community, steps to West 4th Avenue shops, cafés, and minutes to the beaches.
MLS®#R3045245 updated 4 weeks ago.
Houseful checked MLS® for data 4 weeks ago.
Home overview
Amenities / Utilities
- Heat source Electric, mixed, radiant
- Sewer/ septic Public sewer
Exterior
- Construction materials
- Foundation
- Roof
- Fencing Fenced
- # parking spaces 2
- Parking desc
Interior
- # full baths 3
- # half baths 1
- # total bathrooms 4.0
- # of above grade bedrooms
- Appliances Washer/dryer, dishwasher, refrigerator, stove
Location
- Community Independent living
- Area Bc
- View Yes
- Water source Public
- Zoning description Res
Overview
- Basement information Full, finished
- Building size 2004.0
- Mls® # R3045245
- Property sub type Duplex
- Status Active
- Virtual tour
- Tax year 2024
Rooms Information
metric
- Kitchen 3.353m X 0.737m
- Bedroom 2.337m X 3.327m
- Recreation room 3.251m X 3.632m
- Bedroom 2.921m X 2.311m
- Primary bedroom 2.946m X 4.572m
Level: Above - Bedroom 3.404m X 2.515m
Level: Above - Utility 1.981m X 0.864m
Level: Above - Living room 4.039m X 3.251m
Level: Main - Dining room 2.769m X 4.547m
Level: Main - Kitchen 4.724m X 3.581m
Level: Main - Bedroom 2.87m X 4.369m
Level: Main
SOA_HOUSEKEEPING_ATTRS
- Listing type identifier Idx

Lock your rate with RBC pre-approval
Mortgage rate is for illustrative purposes only. Please check RBC.com/mortgages for the current mortgage rates
$-7,197
/ Month25 Years fixed, 20% down payment, % interest
$
$
$
%
$
%

Schedule a viewing
No obligation or purchase necessary, cancel at any time
Nearby Homes
Real estate & homes for sale nearby

