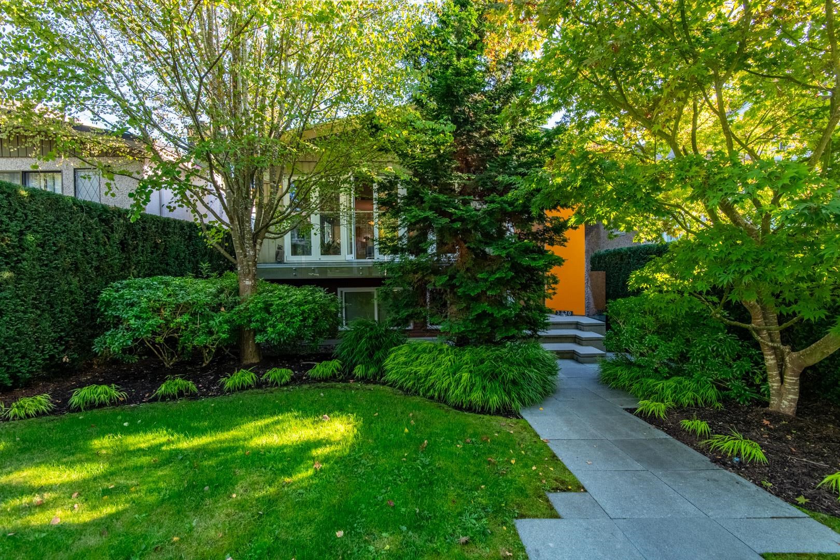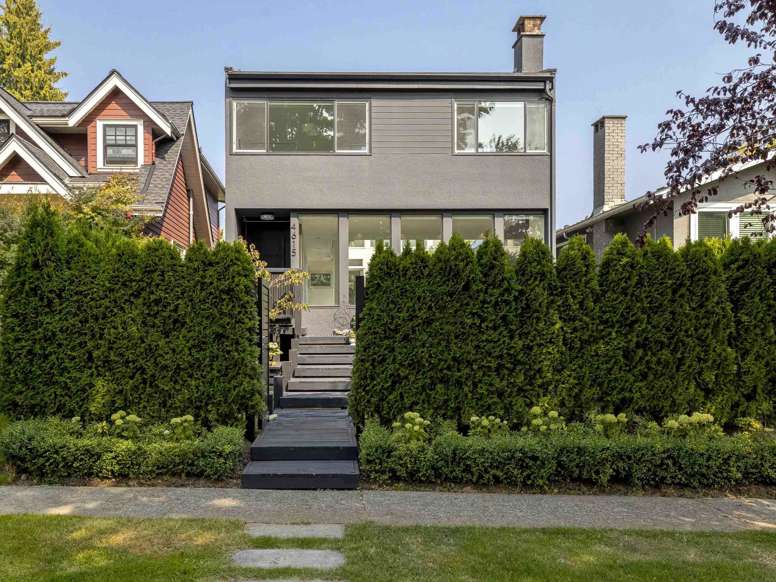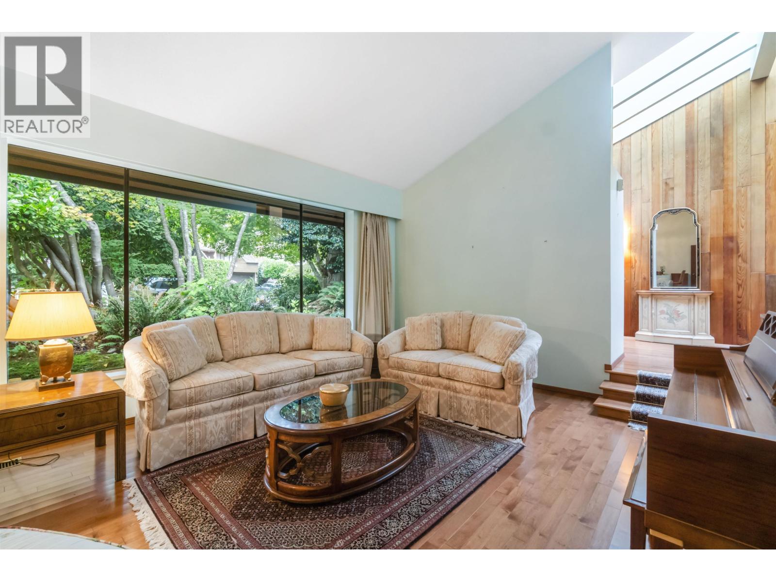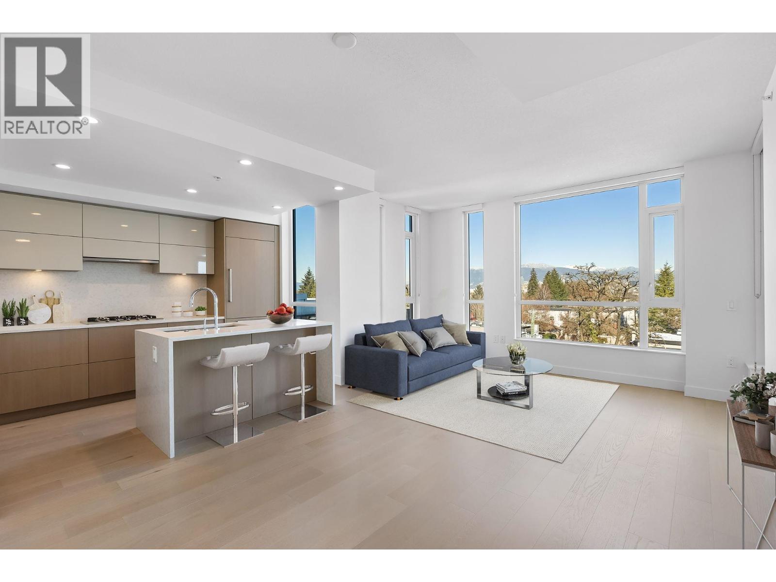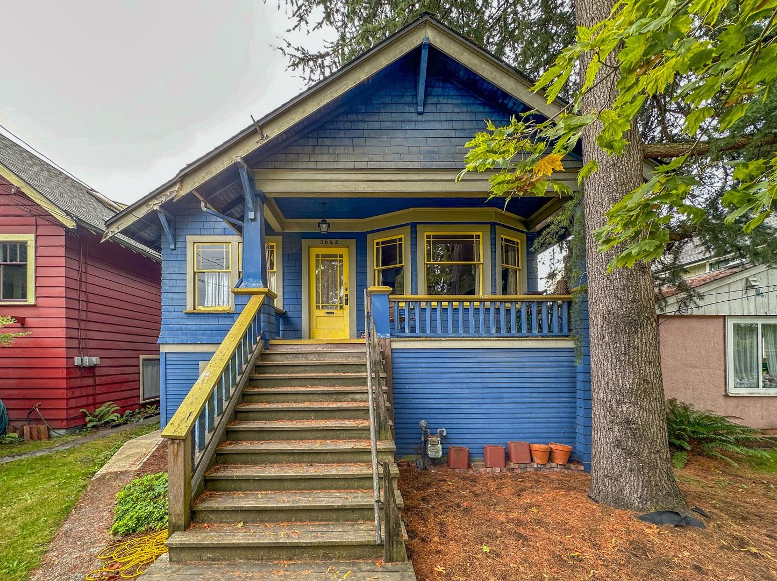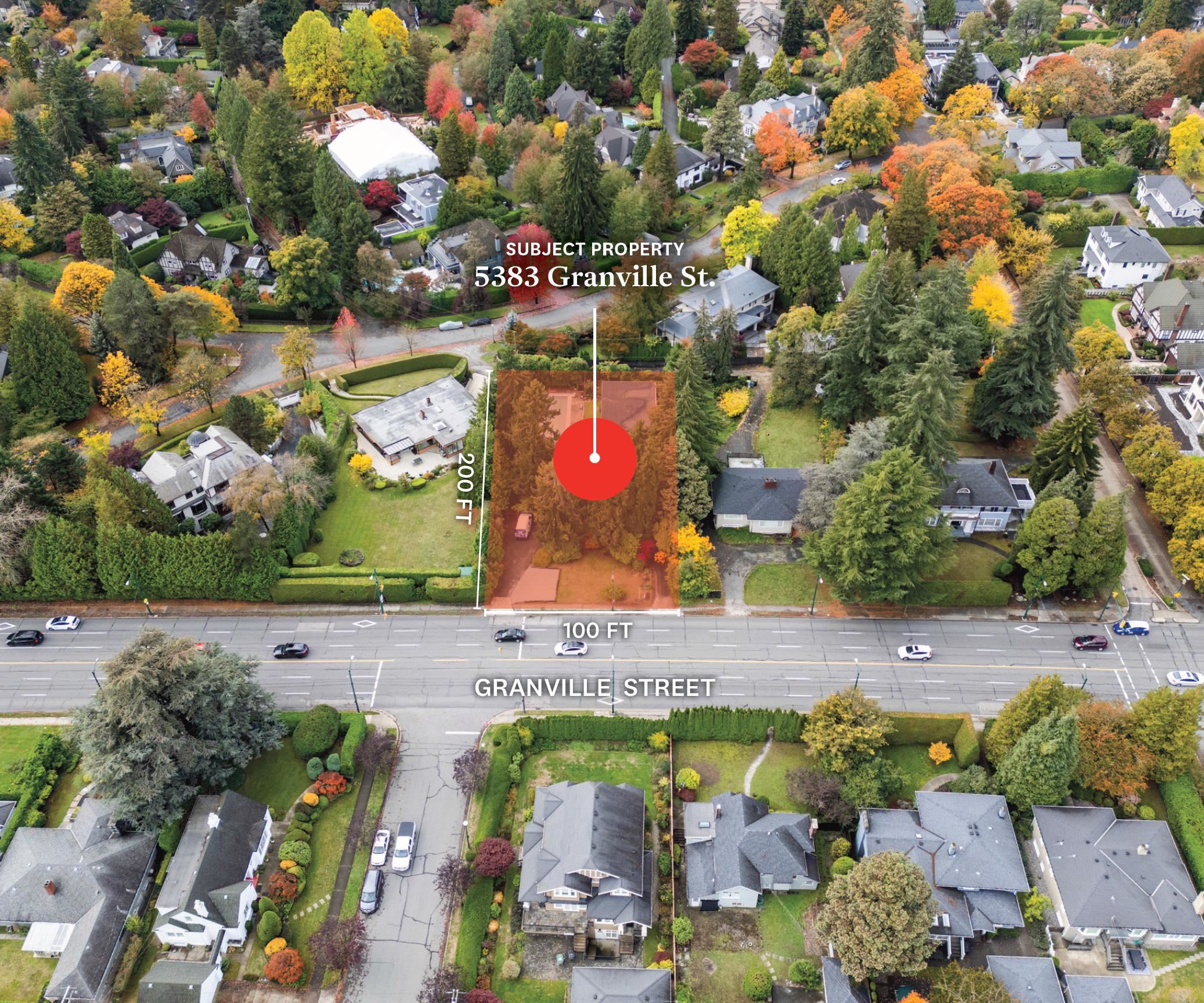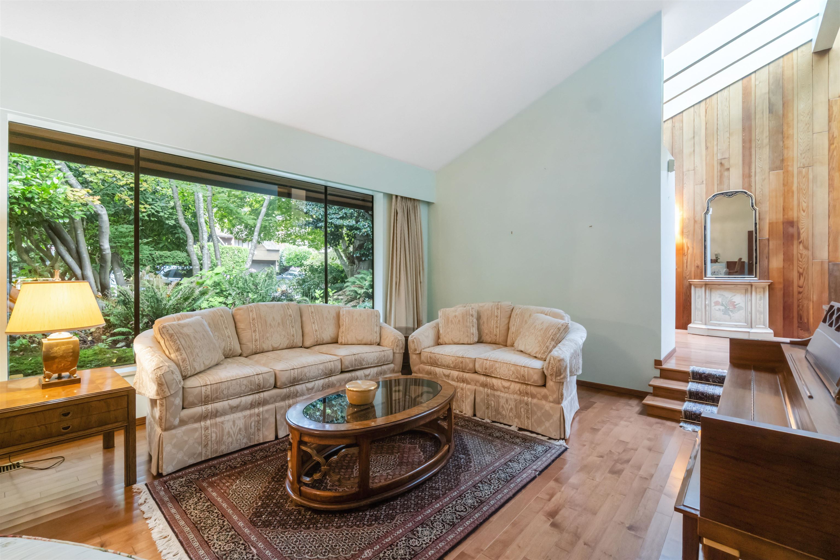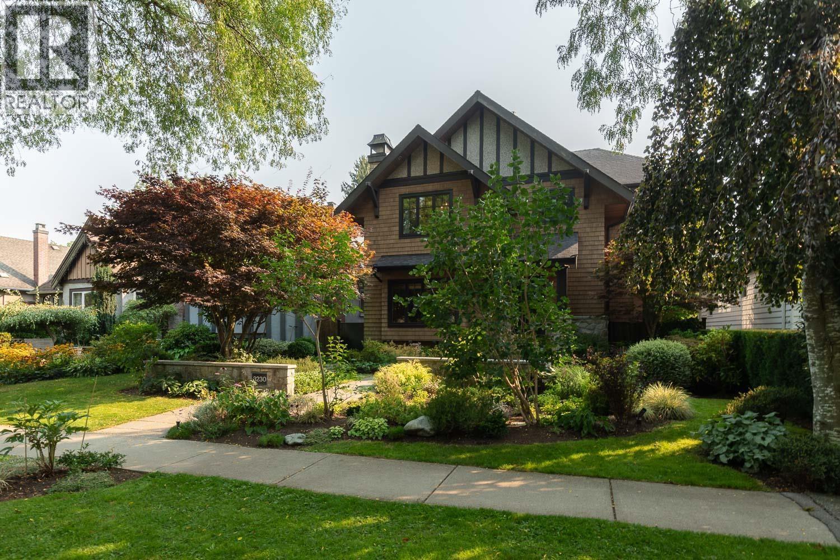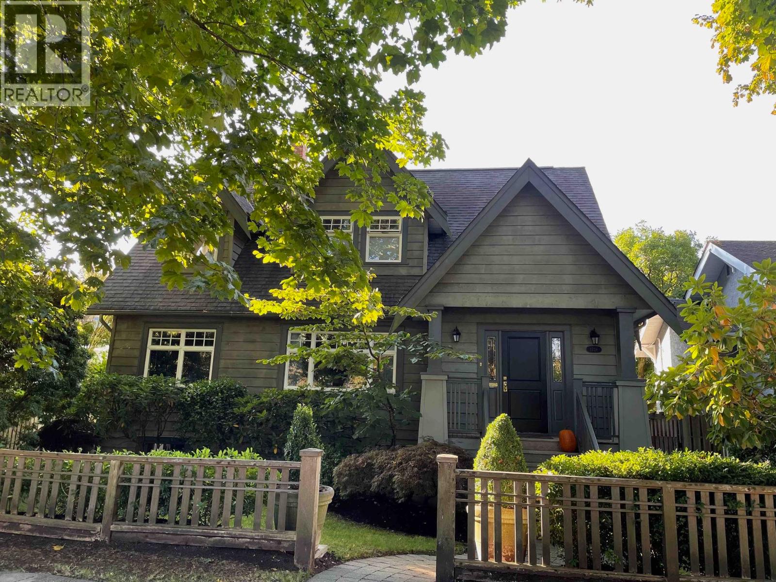- Houseful
- BC
- Vancouver
- Dunbar Southlands
- 3336 West 38th Avenue
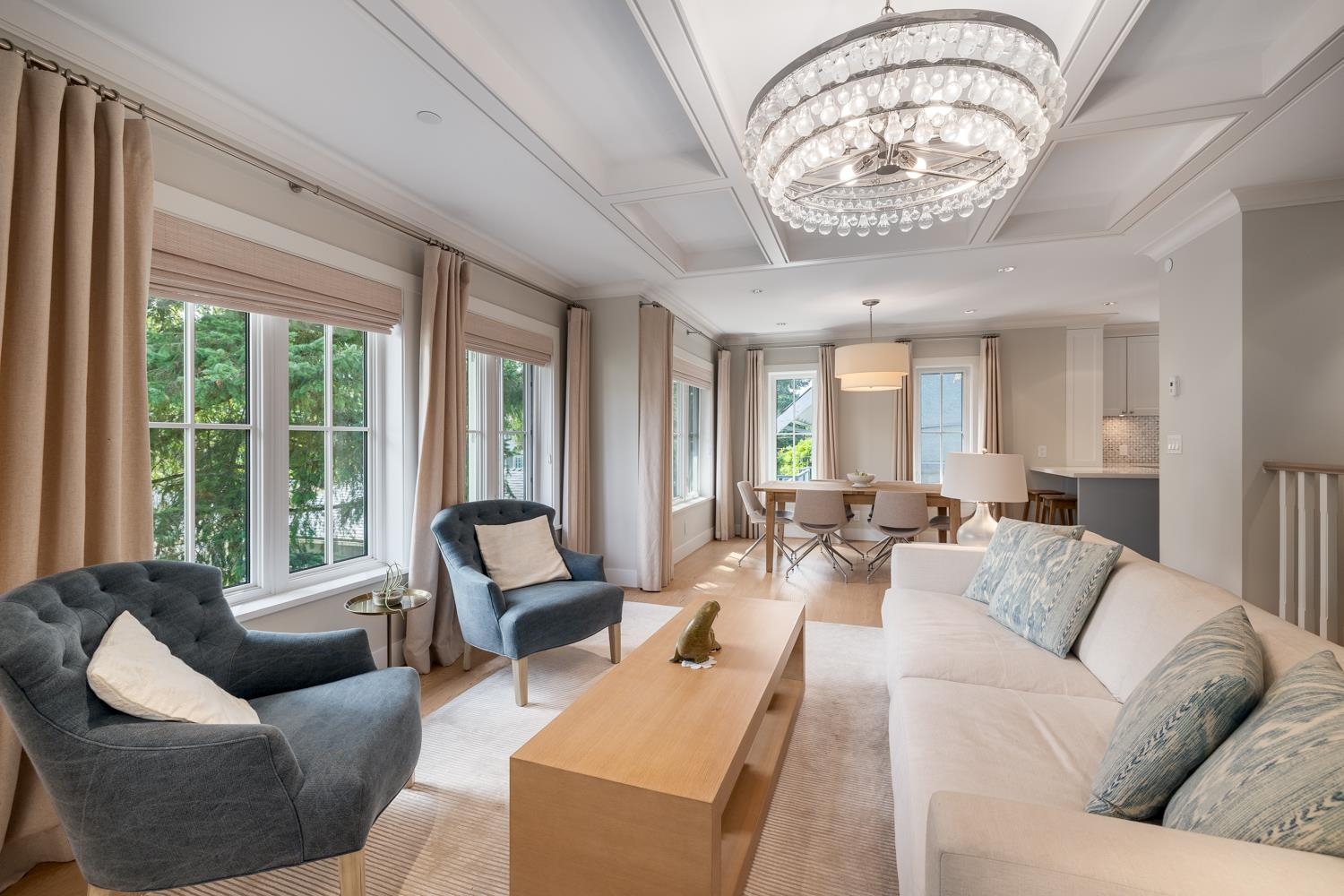
3336 West 38th Avenue
3336 West 38th Avenue
Highlights
Description
- Home value ($/Sqft)$1,239/Sqft
- Time on Houseful
- Property typeResidential
- Neighbourhood
- CommunityShopping Nearby
- Median school Score
- Year built1922
- Mortgage payment
This exceptional residence showcases the sophisticated touch of Kelly Deck Design, nestled in the picturesque neighbourhood of Dunbar offering an inviting combination of luxury, comfort & contemporary elegance. This completely renovated home features 3 spacious bedrooms, 4 beautifully appointed bathrooms, Double garage for secure parking & Elevator for easy access between floors, Wide plank oak flooring with radiant heating, integrated Bosch appliances, Marble & Quartz countertops provide a seamless blend of style & durability. Designed to accommodate both entertaining guests & enjoying quiet moments. Expansive, dreamy windows wrap around the home, bathing each room in natural light & providing tranquil views of surrounding nature and manicured yard. OPEN HOUSE: Oct 4 & Oct 5 // 2-4pm
Home overview
- Heat source Natural gas, radiant
- Sewer/ septic Public sewer, sanitary sewer, storm sewer
- Construction materials
- Foundation
- Roof
- Fencing Fenced
- # parking spaces 2
- Parking desc
- # full baths 3
- # half baths 1
- # total bathrooms 4.0
- # of above grade bedrooms
- Appliances Washer/dryer, dishwasher, refrigerator, stove, microwave, wine cooler
- Community Shopping nearby
- Area Bc
- Water source Public
- Zoning description R1-1
- Lot dimensions 5475.0
- Lot size (acres) 0.13
- Basement information Full
- Building size 2976.0
- Mls® # R3053359
- Property sub type Single family residence
- Status Active
- Tax year 2025
- Primary bedroom 3.734m X 4.242m
- Bedroom 3.759m X 3.886m
- Walk-in closet 3.607m X 1.575m
- Nook 3.607m X 2.464m
- Utility 2.438m X 1.6m
- Laundry 2.438m X 2.235m
- Family room 3.607m X 4.521m
- Bar room 1.778m X 2.819m
- Dining room 3.48m X 3.251m
Level: Main - Family room 3.861m X 5.537m
Level: Main - Kitchen 4.039m X 4.115m
Level: Main - Bedroom 3.861m X 4.013m
Level: Main - Living room 4.242m X 6.985m
Level: Main - Foyer 2.21m X 1.88m
Level: Main - Walk-in closet 1.854m X 2.108m
Level: Main
- Listing type identifier Idx

$-9,835
/ Month

