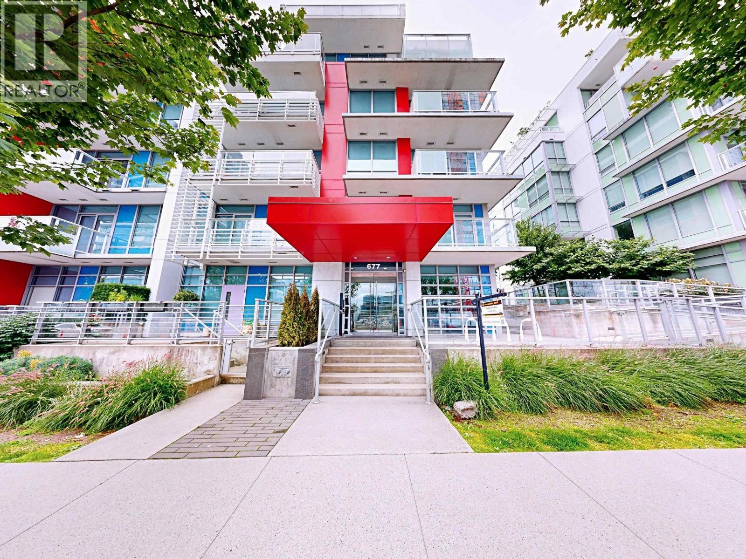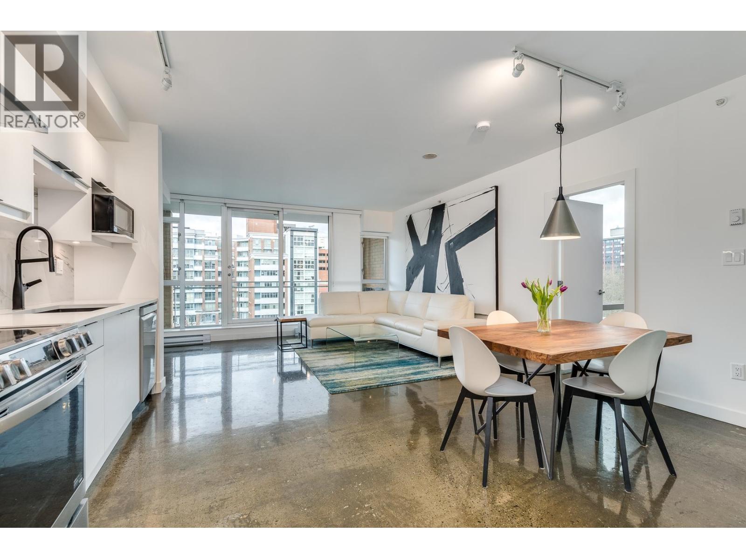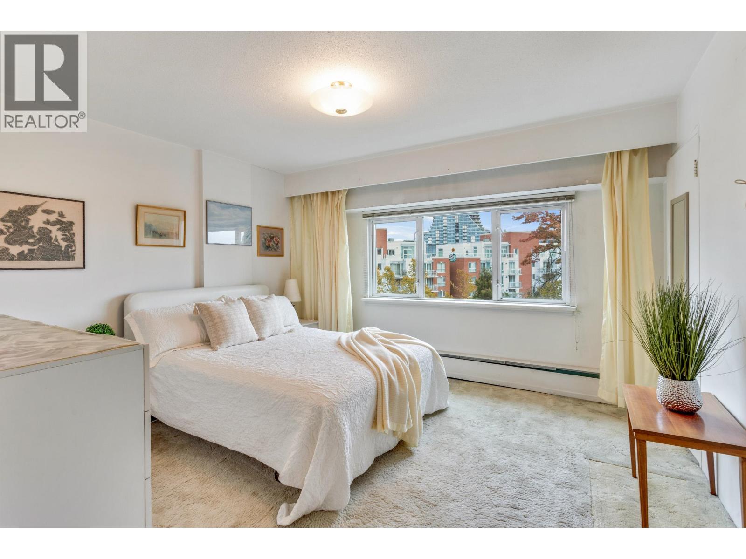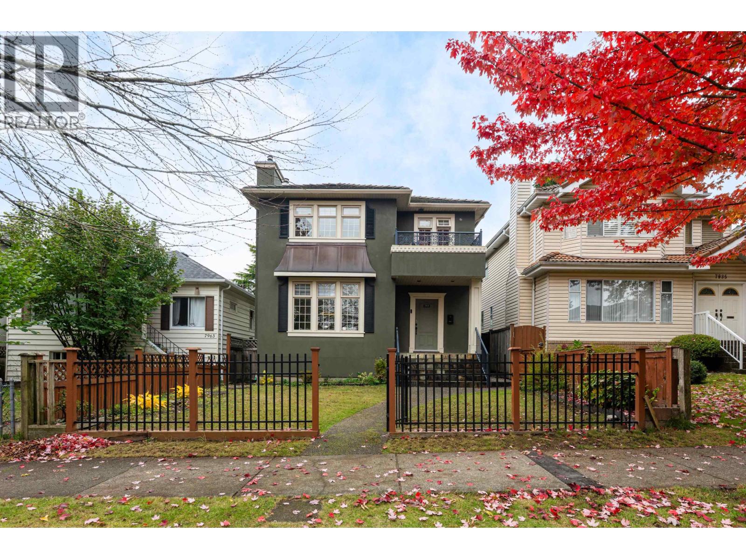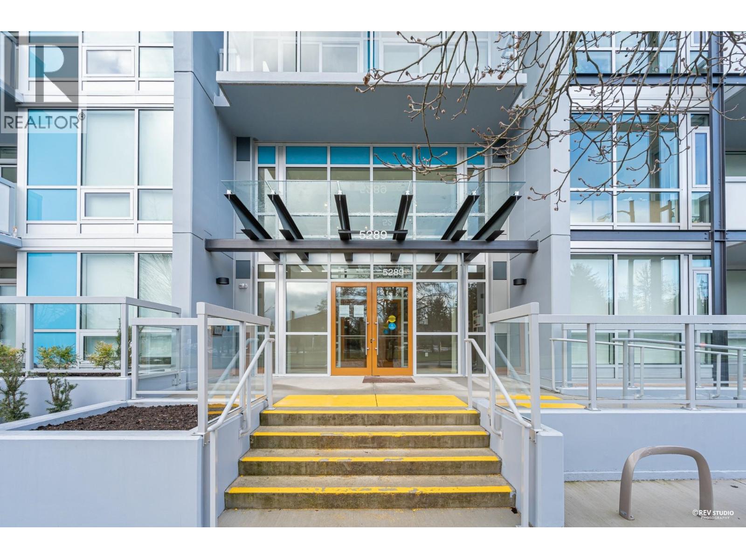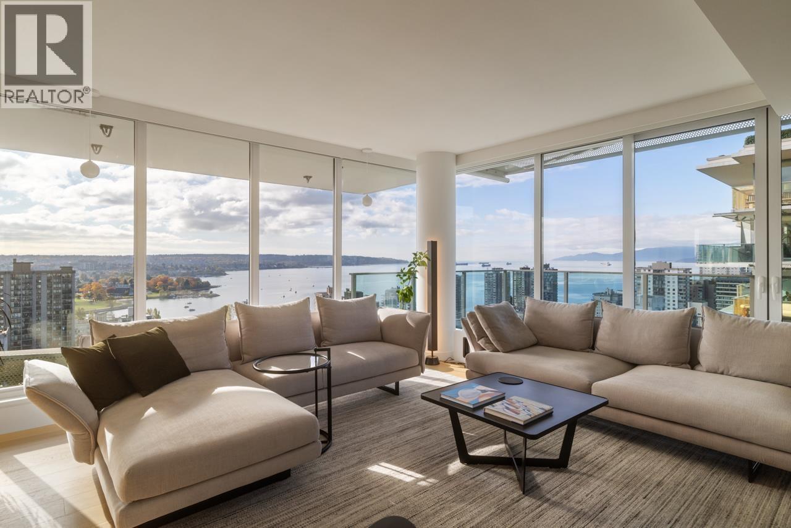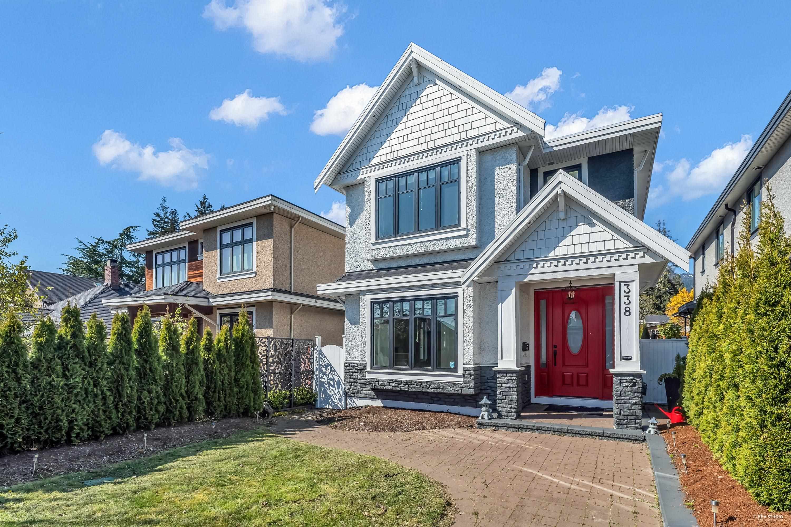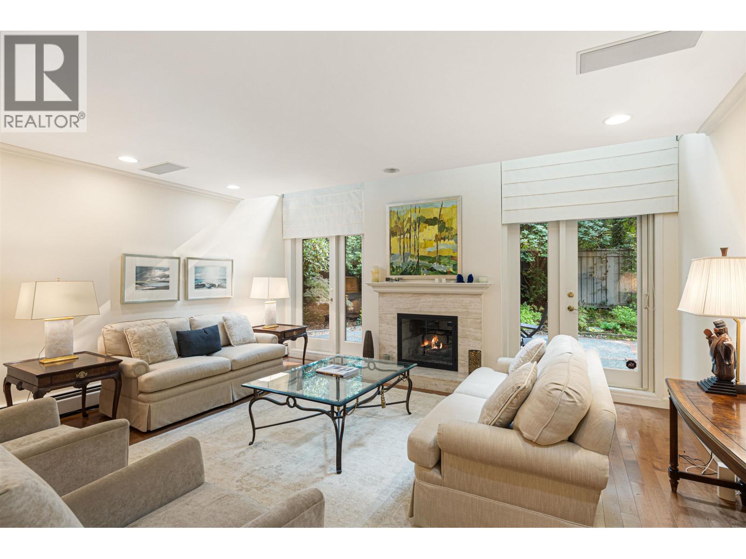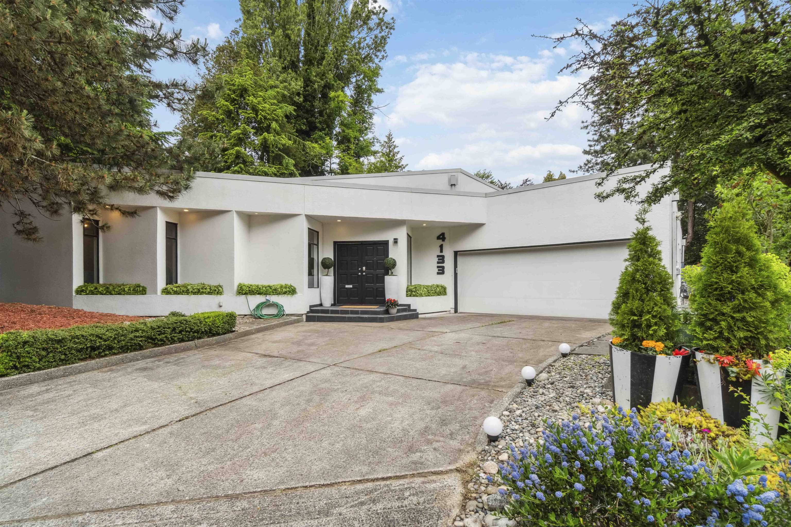Select your Favourite features
- Houseful
- BC
- Vancouver
- Dunbar Southlands
- 3337 Quesnel Drive
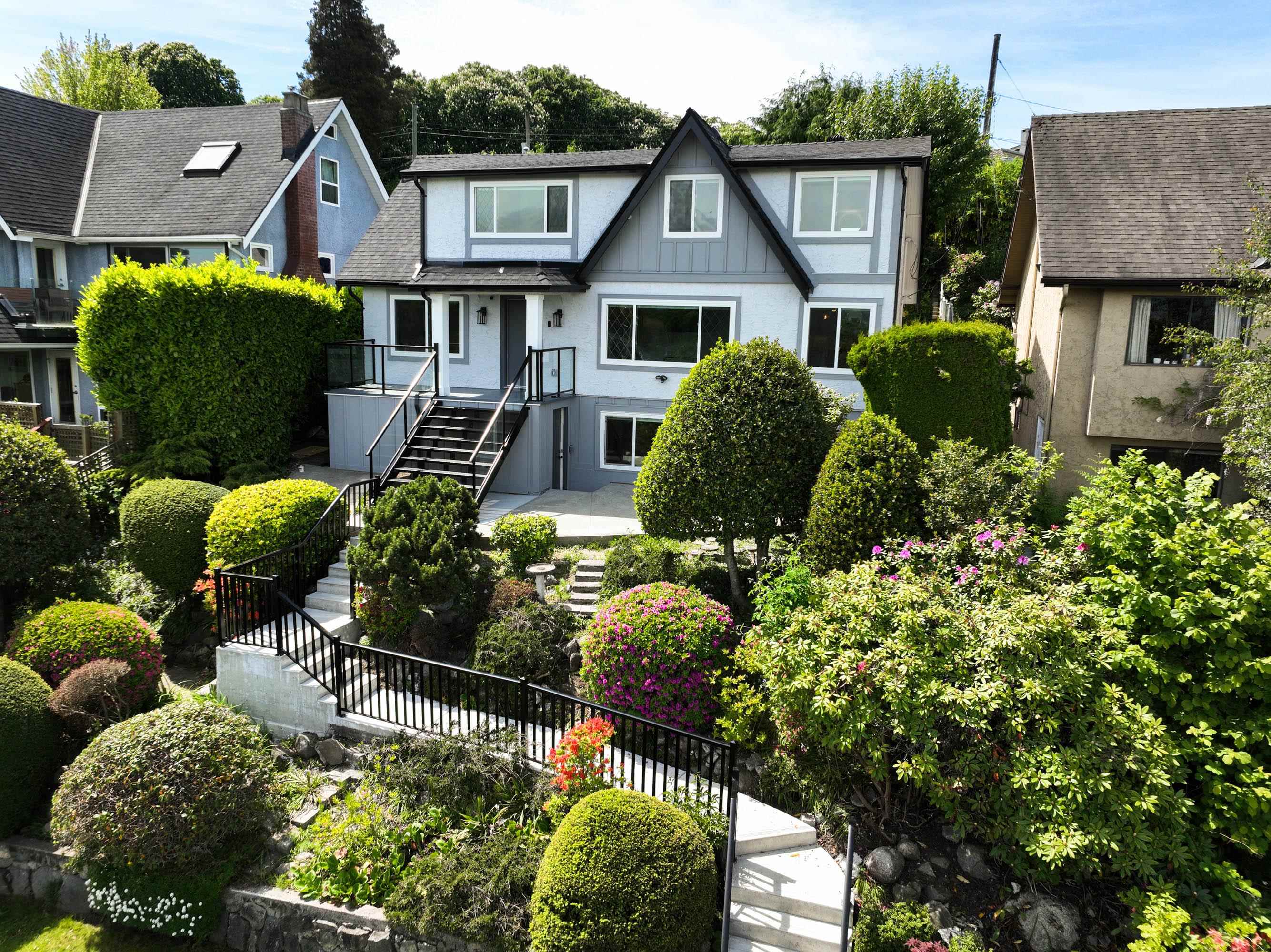
3337 Quesnel Drive
For Sale
209 Days
$3,999,000 $500K
$3,499,000
6 beds
4 baths
2,555 Sqft
3337 Quesnel Drive
For Sale
209 Days
$3,999,000 $500K
$3,499,000
6 beds
4 baths
2,555 Sqft
Highlights
Description
- Home value ($/Sqft)$1,369/Sqft
- Time on Houseful
- Property typeResidential
- Neighbourhood
- CommunityShopping Nearby
- Median school Score
- Year built1930
- Mortgage payment
MOTIVATED SELLER ALERT! SELLER WILL CONSIDER ALL OFFERS. LAST CHANCE BEFORE THIS BEAUTIFUL VIEW PROPERTY WILL BE OFF THE MARKET! BEST City & Mountain Views. SW Facing Backyard, 50’ x 120’, 6000 sq ft lot, 6 bedrooms, 4 bathrooms, OVER $400K in RENOVATIONS, Minutes from all the BEST Public and Private Schools, Kitchener Elementary, Lord Byng Secondary, York House Private School, Crofton House & St Georges.
MLS®#R2983206 updated 4 months ago.
Houseful checked MLS® for data 4 months ago.
Home overview
Amenities / Utilities
- Heat source Forced air, radiant
- Sewer/ septic Public sewer, sanitary sewer
Exterior
- Construction materials
- Foundation
- Roof
- Fencing Fenced
- Parking desc
Interior
- # full baths 4
- # total bathrooms 4.0
- # of above grade bedrooms
- Appliances Washer/dryer, dishwasher, refrigerator, stove, microwave
Location
- Community Shopping nearby
- Area Bc
- View Yes
- Water source Public
- Zoning description R1-1
- Directions 1d9f1962764d90be6f7c53bf313dc445
Lot/ Land Details
- Lot dimensions 6000.0
Overview
- Lot size (acres) 0.14
- Basement information Finished
- Building size 2555.0
- Mls® # R2983206
- Property sub type Single family residence
- Status Active
- Virtual tour
- Tax year 2024
Rooms Information
metric
- Utility 2.21m X 3.353m
- Living room 1.905m X 3.607m
- Bedroom 3.454m X 2.362m
- Laundry 2.057m X 1.499m
- Dining room 1.524m X 3.607m
- Kitchen 3.073m X 2.921m
- Bedroom 2.591m X 3.327m
- Bedroom 1.727m X 4.039m
Level: Above - Primary bedroom 3.734m X 5.486m
Level: Above - Walk-in closet 1.372m X 1.448m
Level: Above - Bedroom 2.718m X 4.775m
Level: Above - Bedroom 3.277m X 3.15m
Level: Main - Dining room 3.658m X 2.515m
Level: Main - Solarium 3.429m X 3.581m
Level: Main - Walk-in closet 0.914m X 2.057m
Level: Main - Kitchen 2.692m X 5.436m
Level: Main - Foyer 3.531m X 1.397m
Level: Main - Living room 3.531m X 4.674m
Level: Main
SOA_HOUSEKEEPING_ATTRS
- Listing type identifier Idx

Lock your rate with RBC pre-approval
Mortgage rate is for illustrative purposes only. Please check RBC.com/mortgages for the current mortgage rates
$-9,331
/ Month25 Years fixed, 20% down payment, % interest
$
$
$
%
$
%

Schedule a viewing
No obligation or purchase necessary, cancel at any time
Nearby Homes
Real estate & homes for sale nearby



