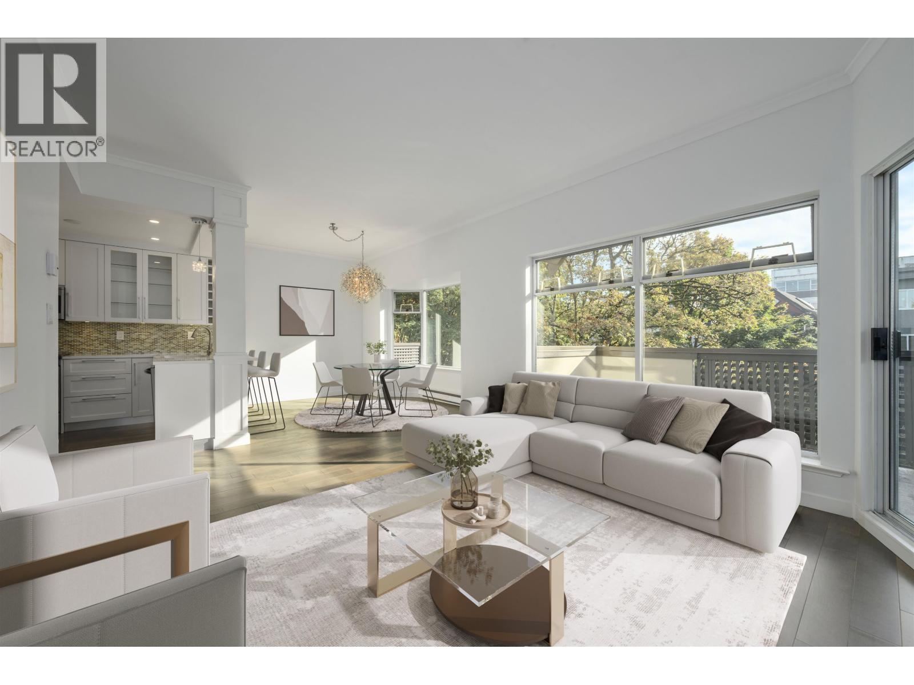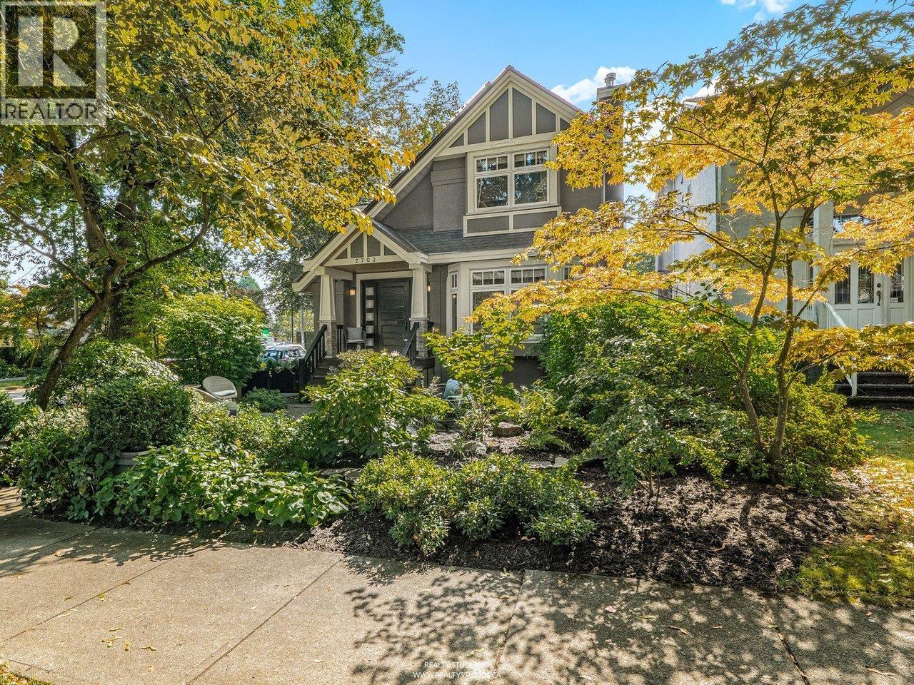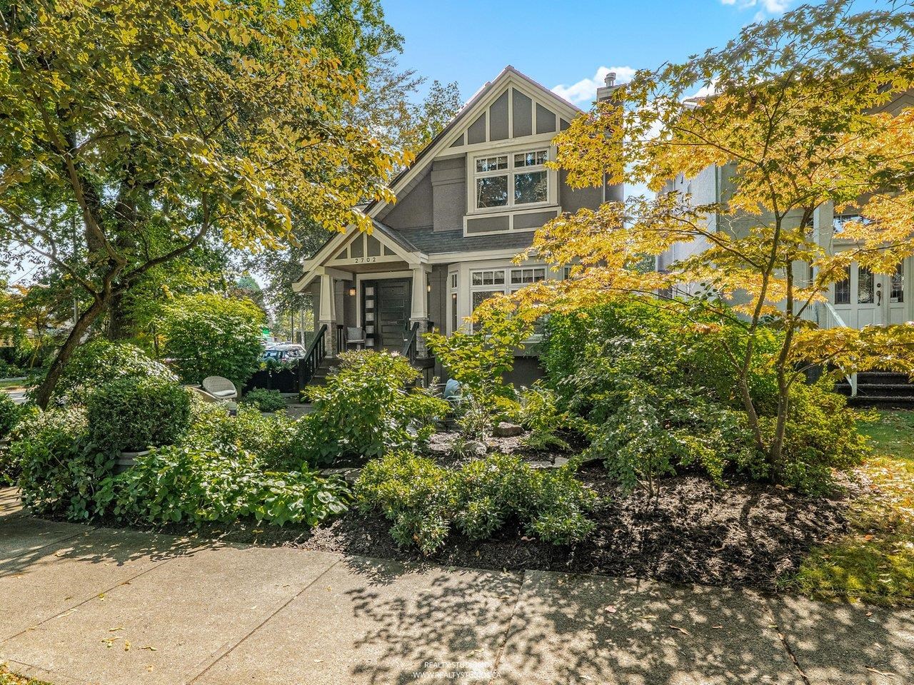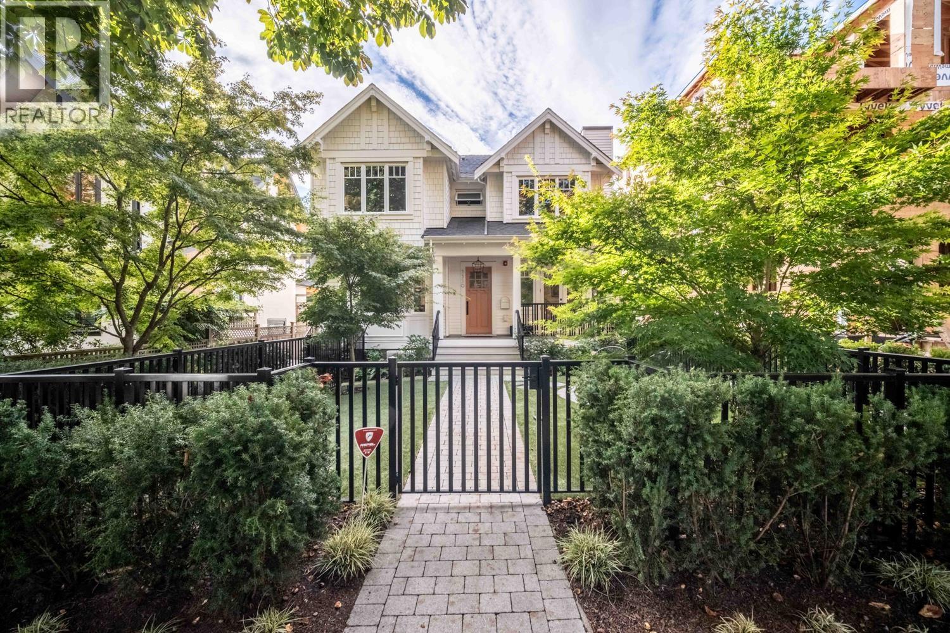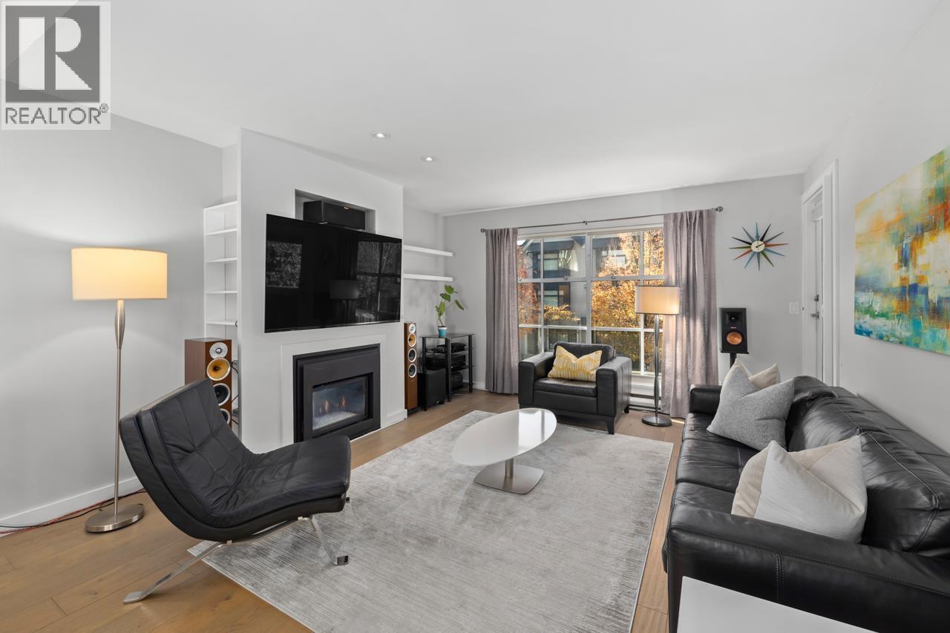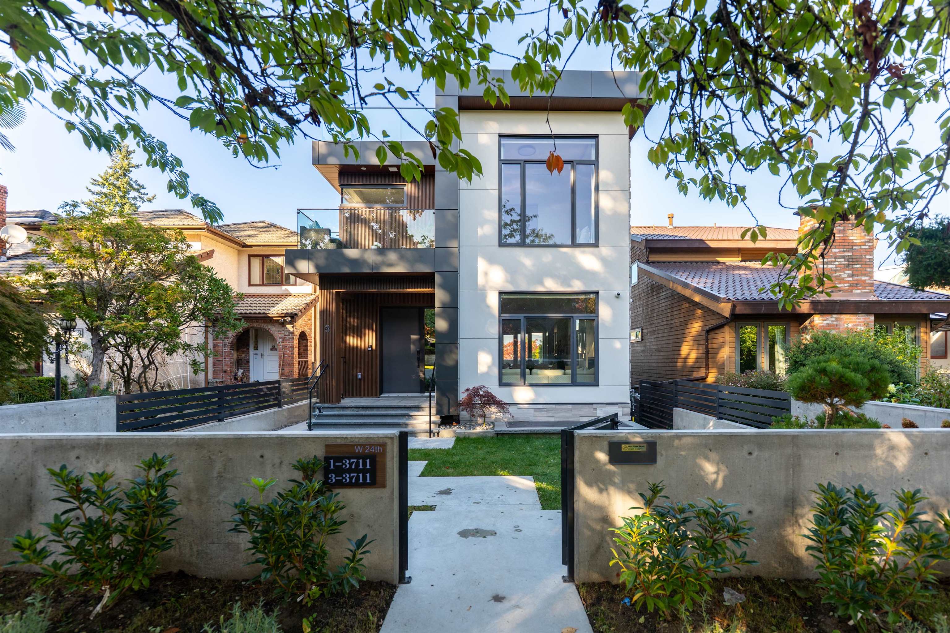Select your Favourite features
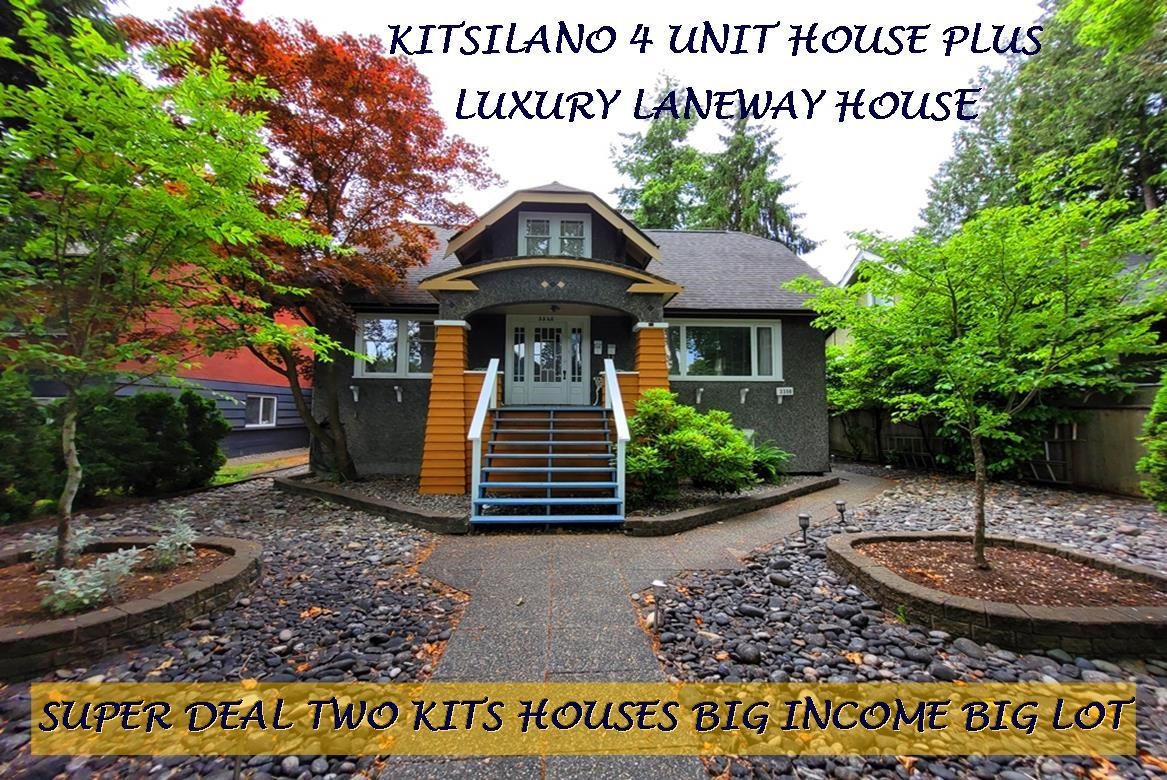
3346 West 10th Avenue
For Sale
106 Days
$3,188,000 $190K
$2,998,000
8 beds
6 baths
3,754 Sqft
3346 West 10th Avenue
For Sale
106 Days
$3,188,000 $190K
$2,998,000
8 beds
6 baths
3,754 Sqft
Highlights
Description
- Home value ($/Sqft)$799/Sqft
- Time on Houseful
- Property typeResidential
- Neighbourhood
- Median school Score
- Year built1927
- Mortgage payment
Kits 4 Suite Hse & Luxury Laneway Home 2 HOUSES ON SAME LOT! Huge Inc; 50'X122' R1-1 lot w Great Dev Potential! Main Hse, 3 Lvl 2723 SF, 4 S/C Suites: TOP 2 Bdrm $2100/mo; MAIN 2 Bdrm big living, dining, kitch, deck, $3250/mo. GRD 1 Bdrm & 1 Studio @ $1480/mo, $1295/mo. REAR Luxury 2 Lvl 9 yr old Laneway Hse, 1030 SF, 3 Bdrm 2 Bath, Furnished & Equipped $4450/mo. Inc $12,575/mo, $150,900/yr w upside! Superb Loc near transit, shops, parks, mins UBC, D/T. INVESTOR: solid Rev, Future Potential. OWNER Live in Main Hse collect $9325/mo OR Live in Laneway collect $8125/mo! DEVELOPERS: R1-1 Zone allows up to 4-6 Units, or Keep Laneway & Reno Main Hse or Bld New Hse in front. Show by Appt 2 Day Notice. Call LS Info Pkg. LP $500,000 Below Assess! Showing Fri Oct 24 @ 11:30am by Appt Call to Attend.
MLS®#R3023672 updated 19 hours ago.
Houseful checked MLS® for data 19 hours ago.
Home overview
Amenities / Utilities
- Heat source Hot water, natural gas, radiant
- Sewer/ septic Public sewer, sanitary sewer, storm sewer
Exterior
- Construction materials
- Foundation
- Roof
- # parking spaces 2
- Parking desc
Interior
- # full baths 6
- # total bathrooms 6.0
- # of above grade bedrooms
Location
- Area Bc
- Water source Public
- Zoning description R1-1
Lot/ Land Details
- Lot dimensions 6150.0
Overview
- Lot size (acres) 0.14
- Basement information Full, finished, exterior entry
- Building size 3754.0
- Mls® # R3023672
- Property sub type Single family residence
- Status Active
- Tax year 2024
Rooms Information
metric
- Bedroom 2.311m X 3.277m
- Living room 3.302m X 4.14m
- Bedroom 3.2m X 3.251m
- Bedroom 3.124m X 2.997m
- Dining room 2.159m X 3.124m
- Kitchen 3.277m X 3.404m
- Bedroom 3.327m X 3.327m
Level: Above - Living room 3.048m X 3.302m
Level: Above - Kitchen 2.159m X 3.327m
Level: Above - Bedroom 3.048m X 3.302m
Level: Above - Living room 2.87m X 3.2m
Level: Basement - Laundry 3.632m X 4.801m
Level: Basement - Living room 3.531m X 4.978m
Level: Basement - Bedroom 3.658m X 2.718m
Level: Basement - Kitchen 2.464m X 4.115m
Level: Basement - Kitchen 3.226m X 3.708m
Level: Main - Bedroom 3.226m X 3.683m
Level: Main - Bedroom 2.997m X 3.658m
Level: Main - Living room 3.785m X 4.978m
Level: Main - Dining room 3.226m X 3.683m
Level: Main
SOA_HOUSEKEEPING_ATTRS
- Listing type identifier Idx

Lock your rate with RBC pre-approval
Mortgage rate is for illustrative purposes only. Please check RBC.com/mortgages for the current mortgage rates
$-7,995
/ Month25 Years fixed, 20% down payment, % interest
$
$
$
%
$
%

Schedule a viewing
No obligation or purchase necessary, cancel at any time
Nearby Homes
Real estate & homes for sale nearby






