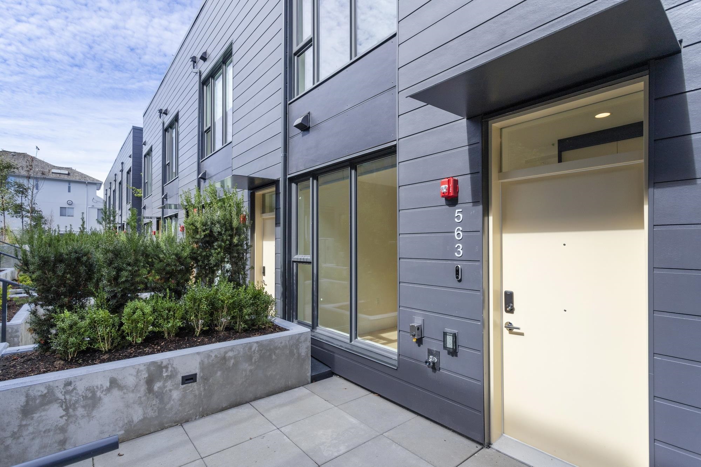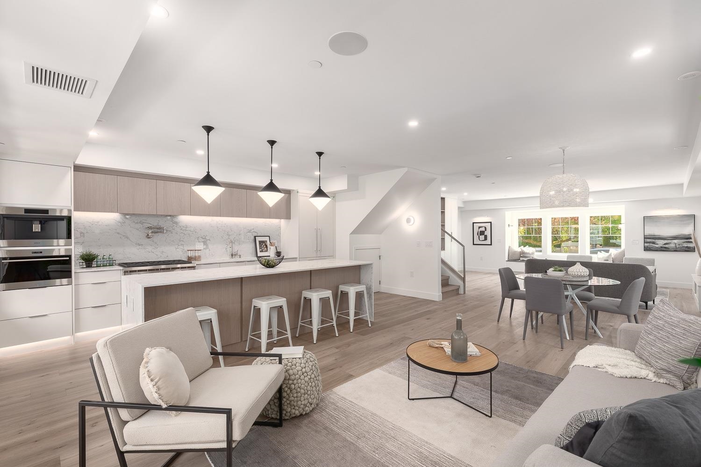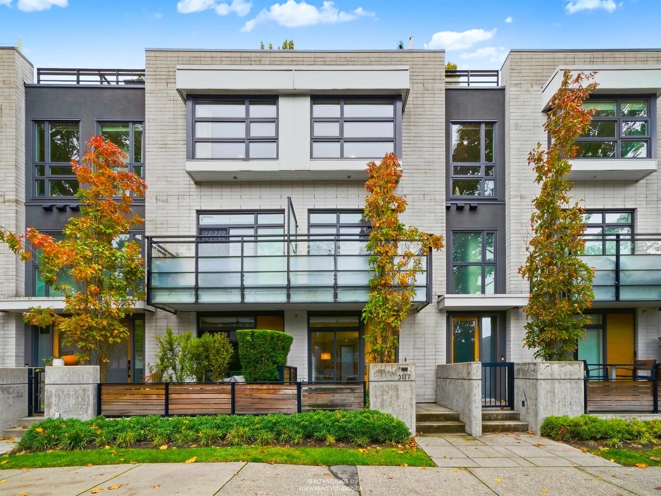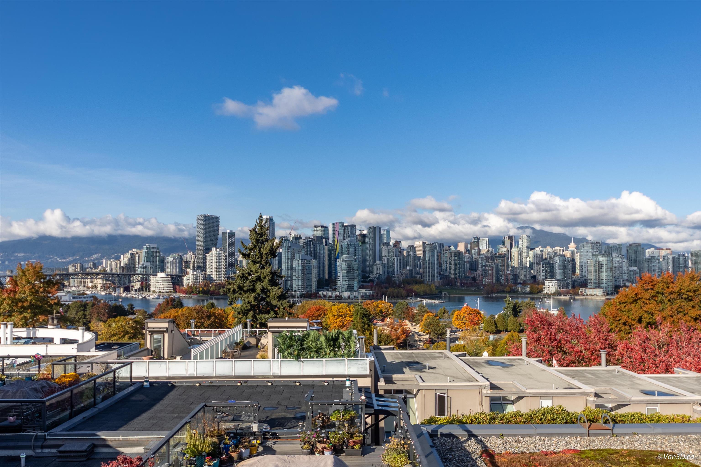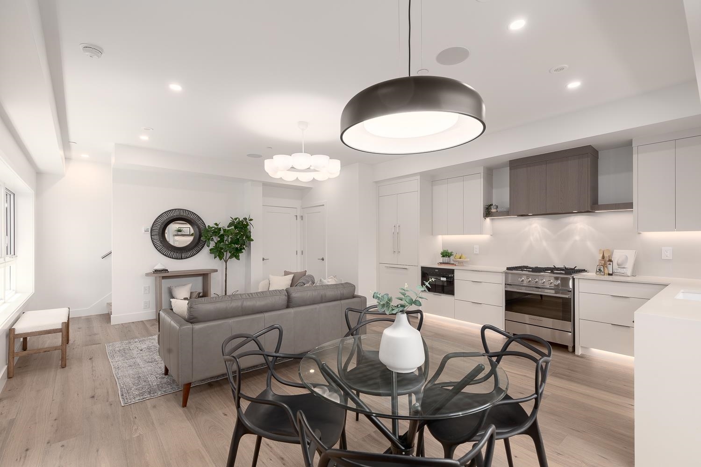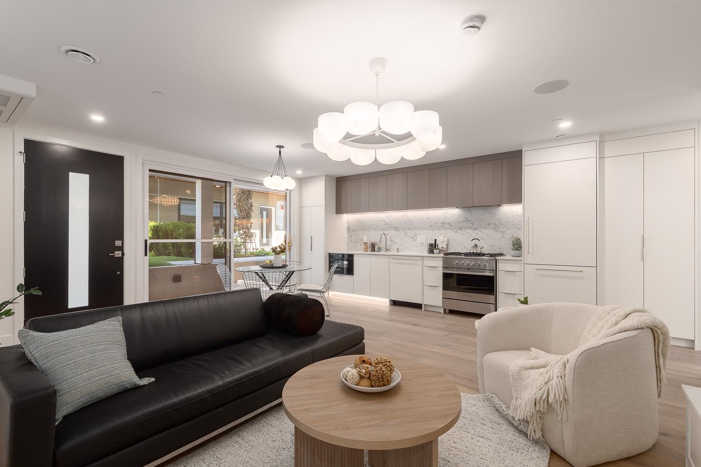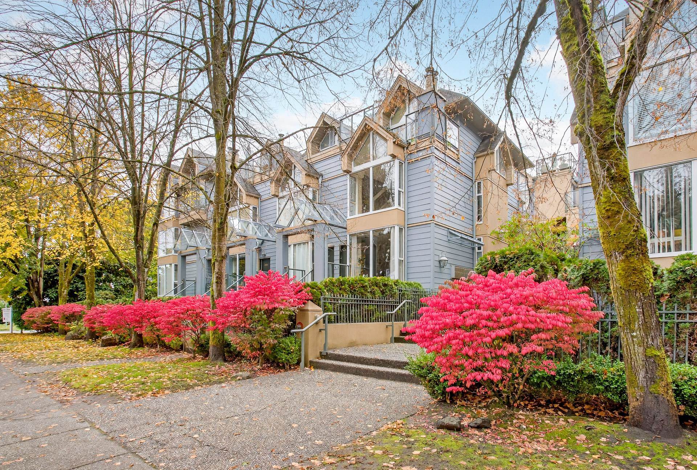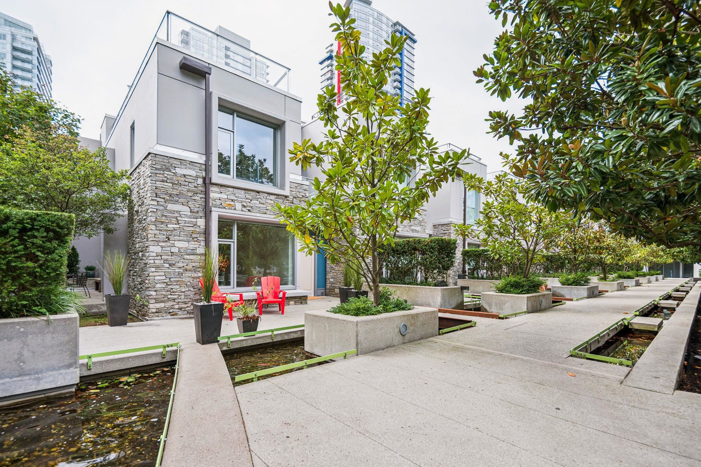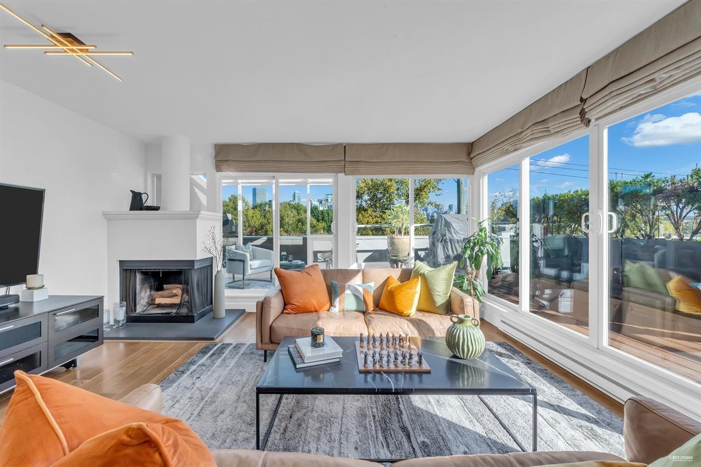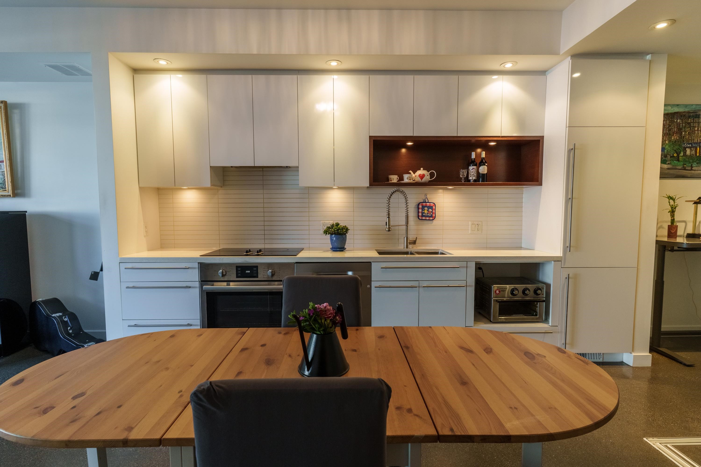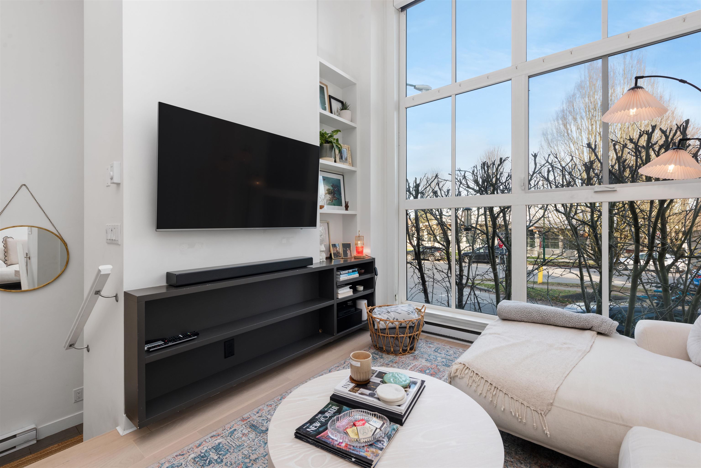Select your Favourite features
- Houseful
- BC
- Vancouver
- Riley Park
- 3368 Main Street #203
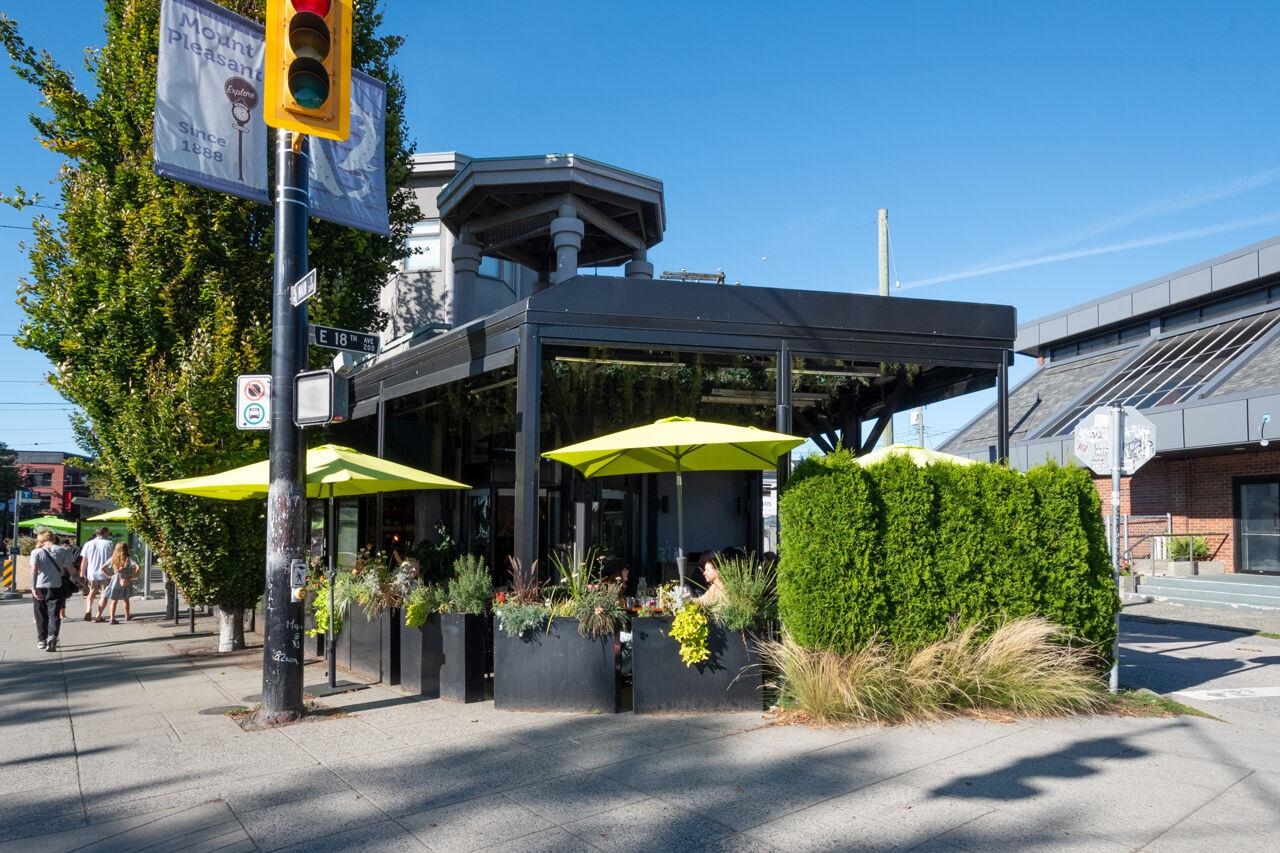
Highlights
Description
- Home value ($/Sqft)$807/Sqft
- Time on Houseful
- Property typeResidential
- Neighbourhood
- CommunityShopping Nearby
- Median school Score
- Year built1996
- Mortgage payment
Rare TOP FLOOR 2-level townhouse in the heart of the vibrant Main St neighbourhood. The main level features a spacious living & dining area, a versatile den/flex space ideal for a home office or playroom, plus a bonus pantry off the kitchen. Upstairs offers excellent family options with 2 generous bdrms (primary includes a den/flex area), 2 full baths, and a separate 3rd bdrm/den/nursery with window. Bright W-facing home with a charming patio perfect for BBQs & a bistro set. Includes underground parking, shared storage locker & bike room. Steps to acclaimed dining (incl. Vancouver’s award-winning Anh and Chi), shops, transit & more. Boutique building with a warm community of neighbours. Urban living at its best. Some photos virtually staged.
MLS®#R3051505 updated 1 day ago.
Houseful checked MLS® for data 1 day ago.
Home overview
Amenities / Utilities
- Heat source Baseboard, electric
- Sewer/ septic Public sewer
Exterior
- # total stories 3.0
- Construction materials
- Foundation
- Roof
- # parking spaces 1
- Parking desc
Interior
- # full baths 2
- # total bathrooms 2.0
- # of above grade bedrooms
- Appliances Washer/dryer, dishwasher, refrigerator, stove
Location
- Community Shopping nearby
- Area Bc
- View Yes
- Water source Public
- Zoning description C-2
- Directions 572a88fdc28e8c7e2a20132ec7669997
Overview
- Basement information None
- Building size 1114.0
- Mls® # R3051505
- Property sub type Townhouse
- Status Active
- Tax year 2025
Rooms Information
metric
- Primary bedroom 2.743m X 4.572m
Level: Above - Bedroom 1.803m X 2.007m
Level: Above - Bedroom 2.413m X 2.819m
Level: Above - Flex room 0.838m X 1.702m
Level: Above - Living room 3.886m X 4.572m
Level: Main - Storage 1.702m X 1.829m
Level: Main - Kitchen 2.388m X 2.642m
Level: Main - Foyer 1.93m X 2.184m
Level: Main - Den 1.702m X 1.854m
Level: Main - Dining room 2.108m X 2.718m
Level: Main - Patio 2.235m X 2.489m
Level: Main
SOA_HOUSEKEEPING_ATTRS
- Listing type identifier Idx

Lock your rate with RBC pre-approval
Mortgage rate is for illustrative purposes only. Please check RBC.com/mortgages for the current mortgage rates
$-2,397
/ Month25 Years fixed, 20% down payment, % interest
$
$
$
%
$
%

Schedule a viewing
No obligation or purchase necessary, cancel at any time
Nearby Homes
Real estate & homes for sale nearby

