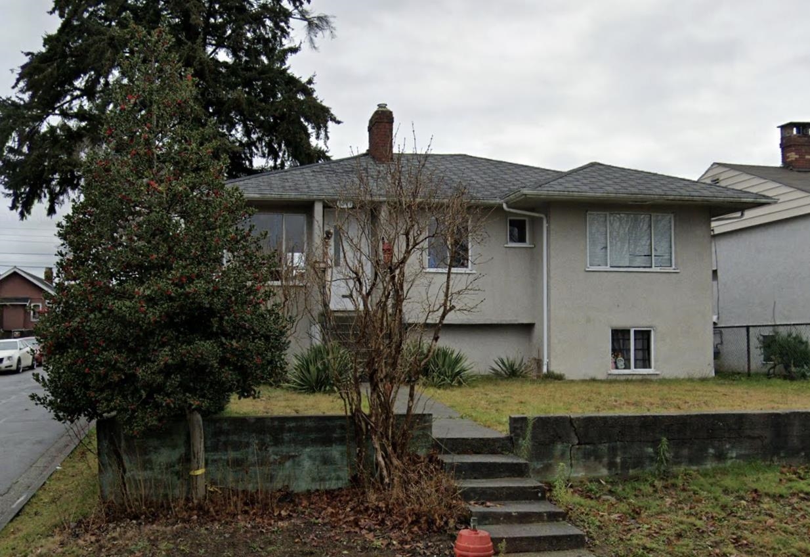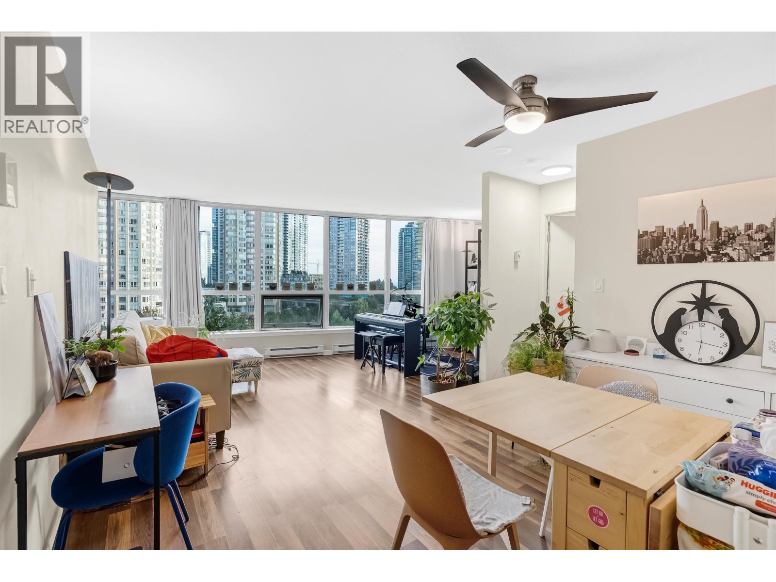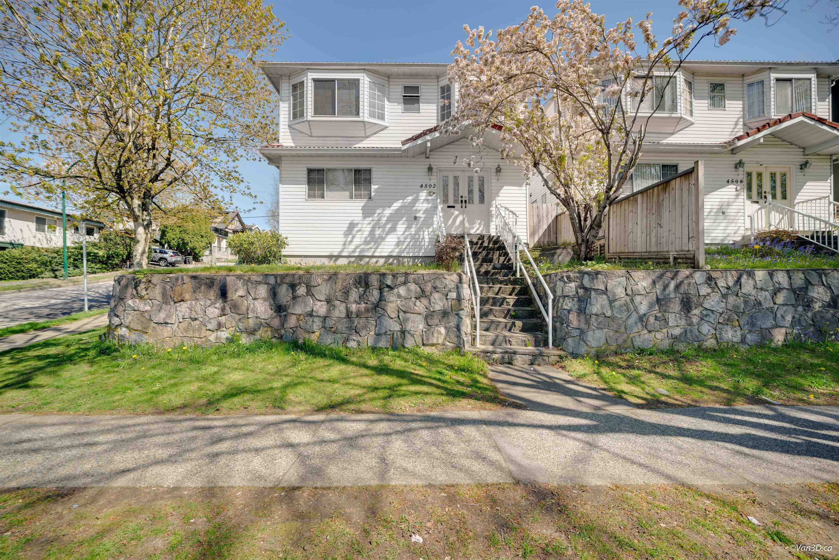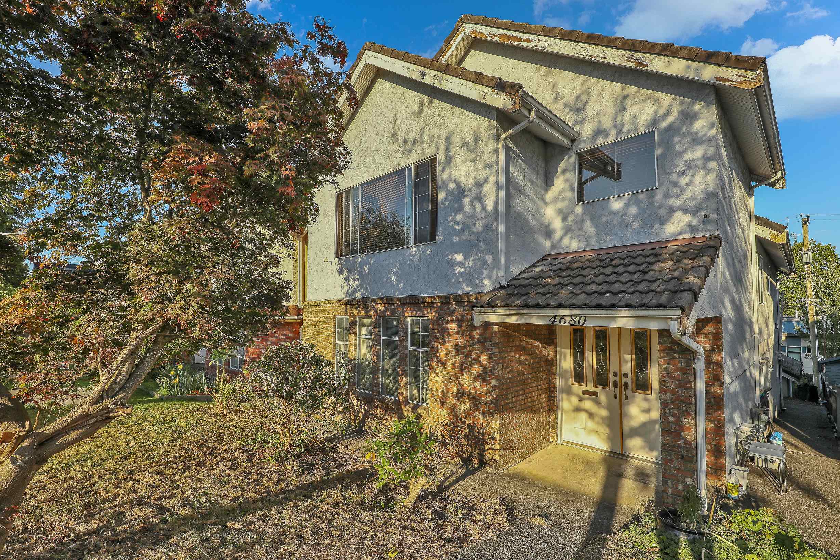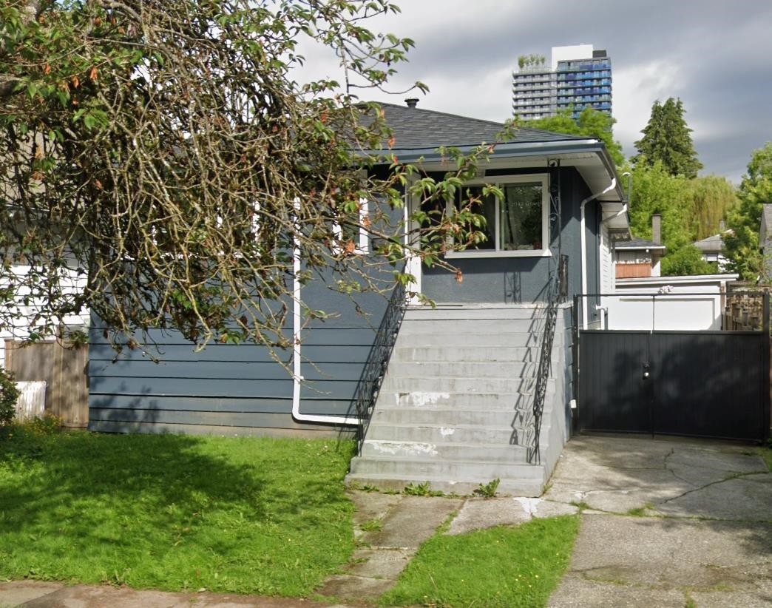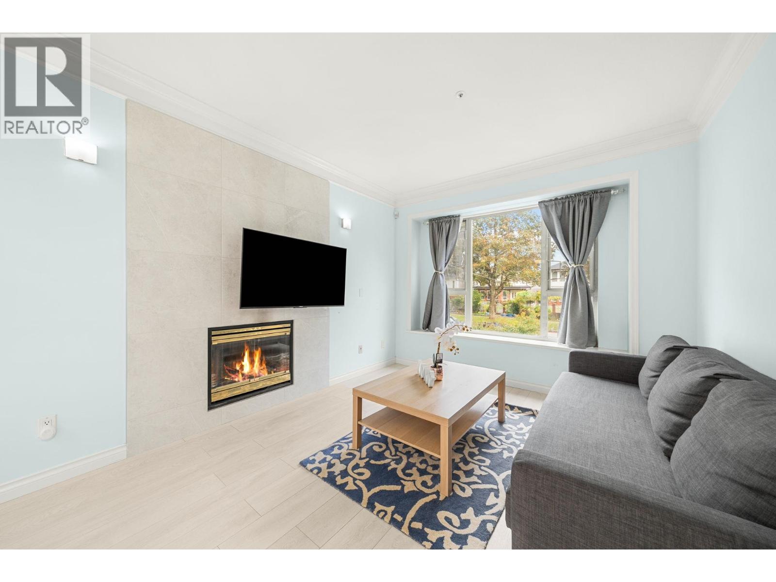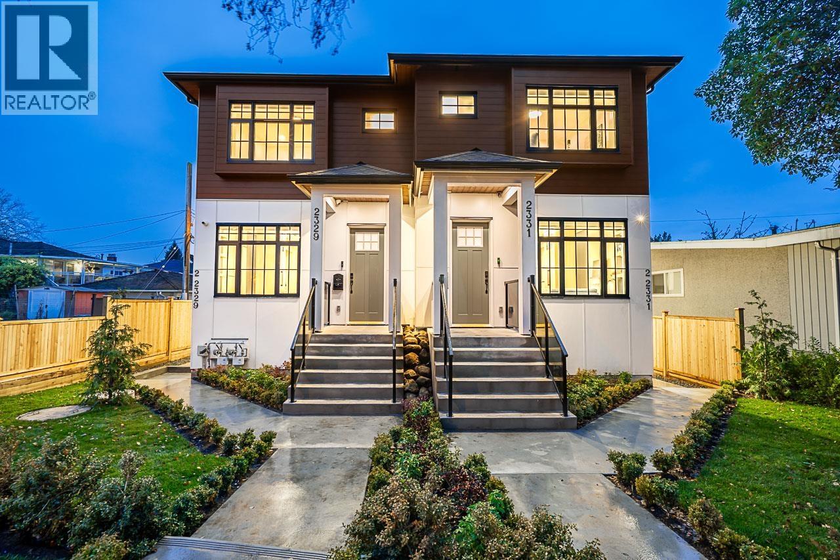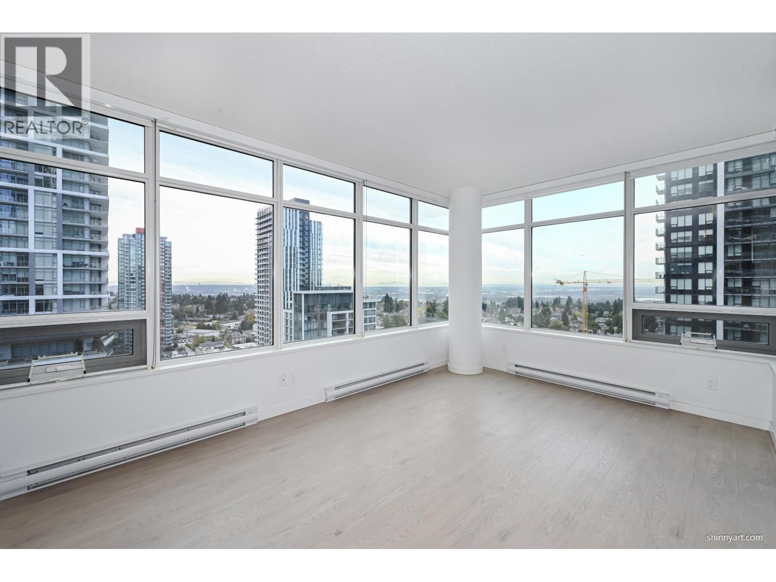- Houseful
- BC
- Vancouver
- Renfrew - Collingwood
- 3369 Price Street

3369 Price Street
3369 Price Street
Highlights
Description
- Home value ($/Sqft)$803/Sqft
- Time on Houseful
- Property typeResidential
- Neighbourhood
- CommunityShopping Nearby
- Median school Score
- Year built1958
- Mortgage payment
DEVELOPER ALERT! Welcome to this South-facing, spacious 5-beds(Two 1-bed suite below),3-baths home with a DOUBLE GARAGE+2 covered carports, located on a quiet street in the sought-after Collingwood neighborhood. This 2-level home offers approx 2721 sq.ft. of well-designed living space and wood flooring throughout. The furnace was replaced in 2023. Conveniently situated near public transportation and various amenities. This property sits on over 6000 sq.ft. lot with lane access, offering great potential for future development. Measurements are approx and sourced from BC floor plan and tax assessment;to be verified by the purchaser if deemed important. Excellent opportunity to live or build your dream home. Don't miss this opportunity!Call your local realtor to set up an exclusive home tour.
Home overview
- Heat source Baseboard, forced air
- Sewer/ septic Public sewer
- Construction materials
- Foundation
- Roof
- # parking spaces 4
- Parking desc
- # full baths 3
- # total bathrooms 3.0
- # of above grade bedrooms
- Appliances Refrigerator, stove
- Community Shopping nearby
- Area Bc
- Water source Public
- Zoning description R1-1
- Lot dimensions 6065.0
- Lot size (acres) 0.14
- Basement information Full
- Building size 2721.0
- Mls® # R3025781
- Property sub type Single family residence
- Status Active
- Tax year 2024
- Bedroom 2.743m X 4.267m
Level: Basement - Kitchen 1.93m X 2.692m
Level: Basement - Living room 3.48m X 4.547m
Level: Basement - Foyer 2.946m X 3.454m
Level: Basement - Bedroom 2.743m X 4.521m
Level: Basement - Bedroom 3.048m X 3.912m
Level: Basement - Kitchen 3.556m X 5.283m
Level: Basement - Living room 4.521m X 5.436m
Level: Basement - Foyer 1.6m X 3.454m
Level: Main - Kitchen 3.658m X 4.623m
Level: Main - Bedroom 2.921m X 3.759m
Level: Main - Living room 4.013m X 5.664m
Level: Main - Bedroom 3.785m X 4.115m
Level: Main - Dining room 3.353m X 3.658m
Level: Main - Bedroom 2.87m X 3.759m
Level: Main
- Listing type identifier Idx

$-5,827
/ Month



