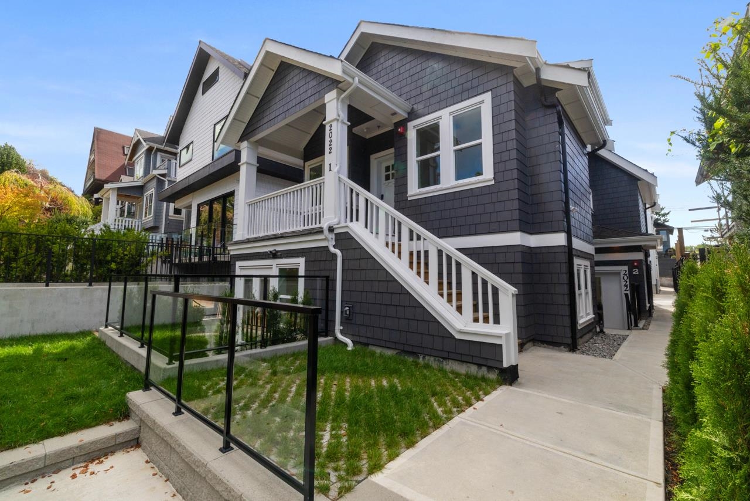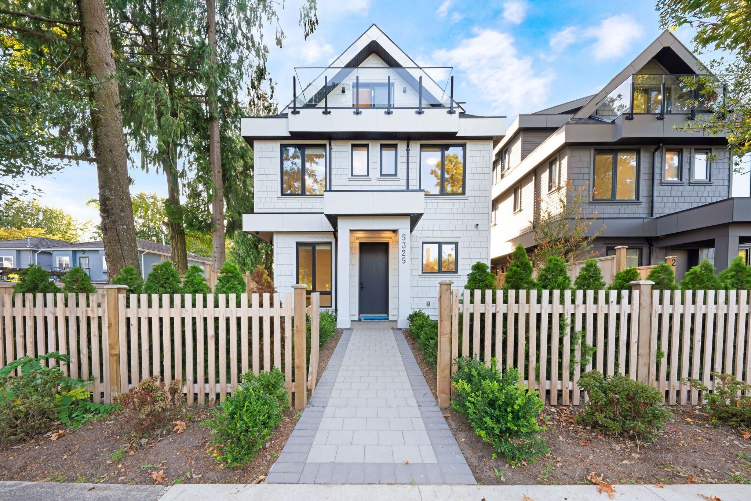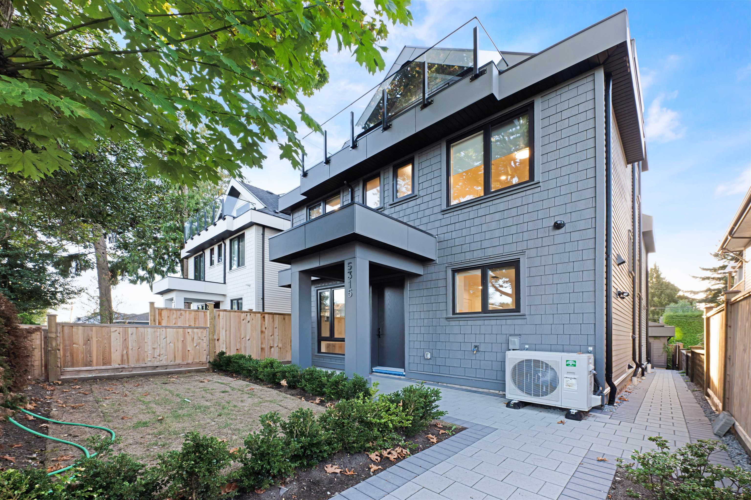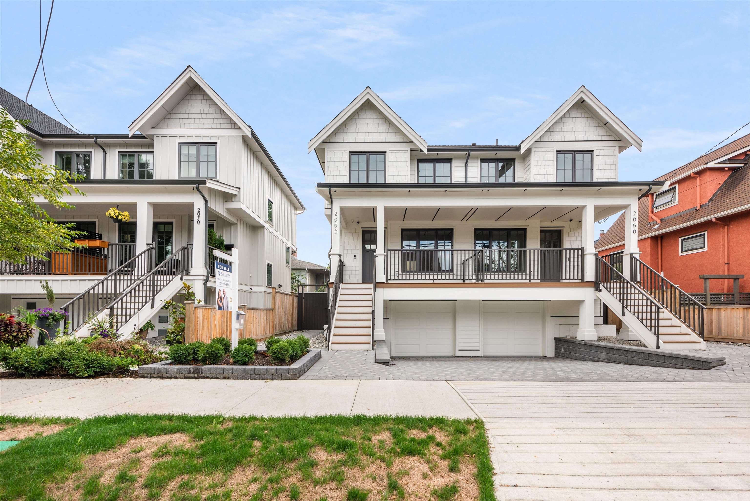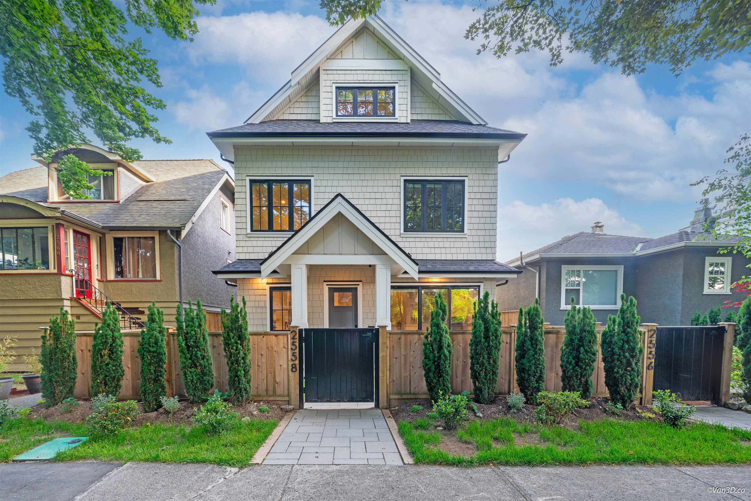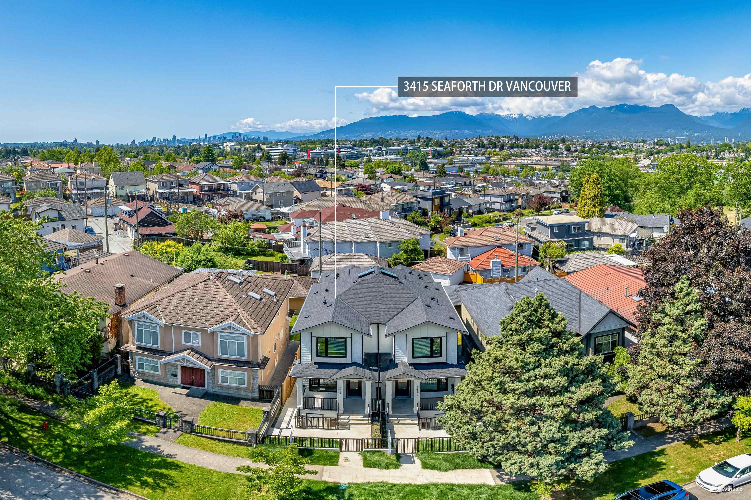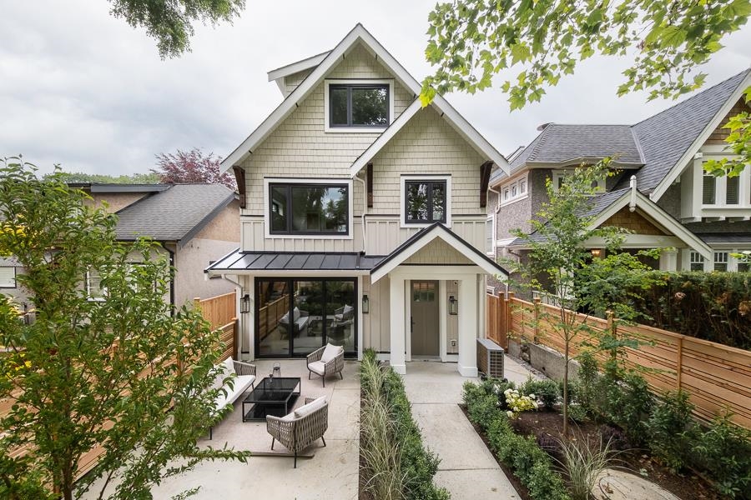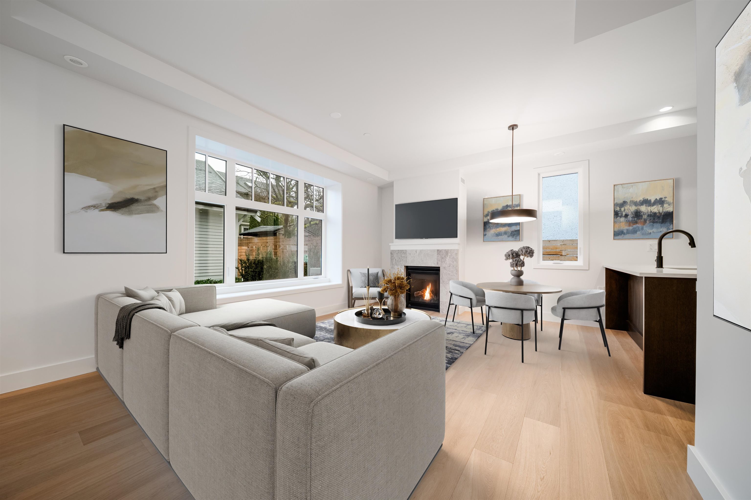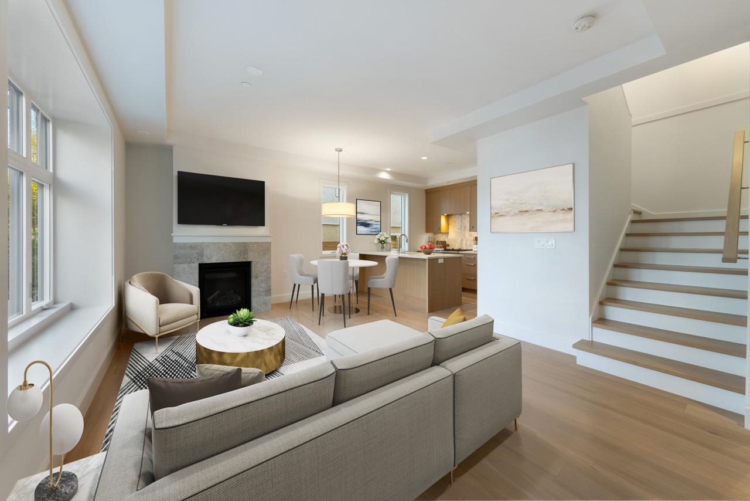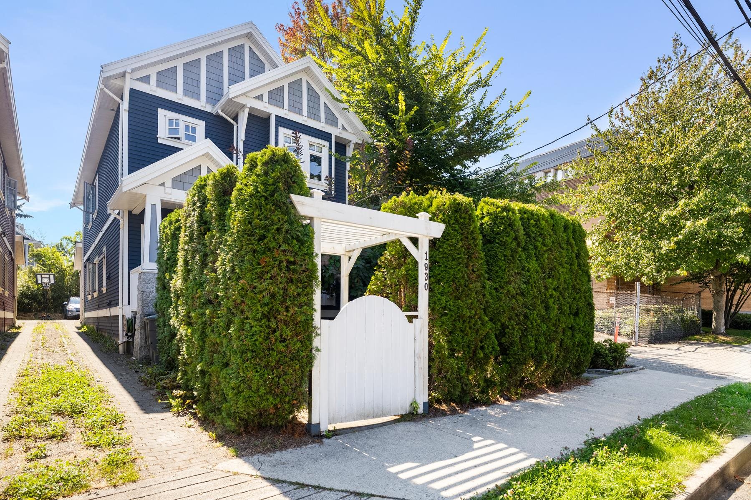- Houseful
- BC
- Vancouver
- Kensington - Cedar Cottage
- 3383 3383 Victoria Drive
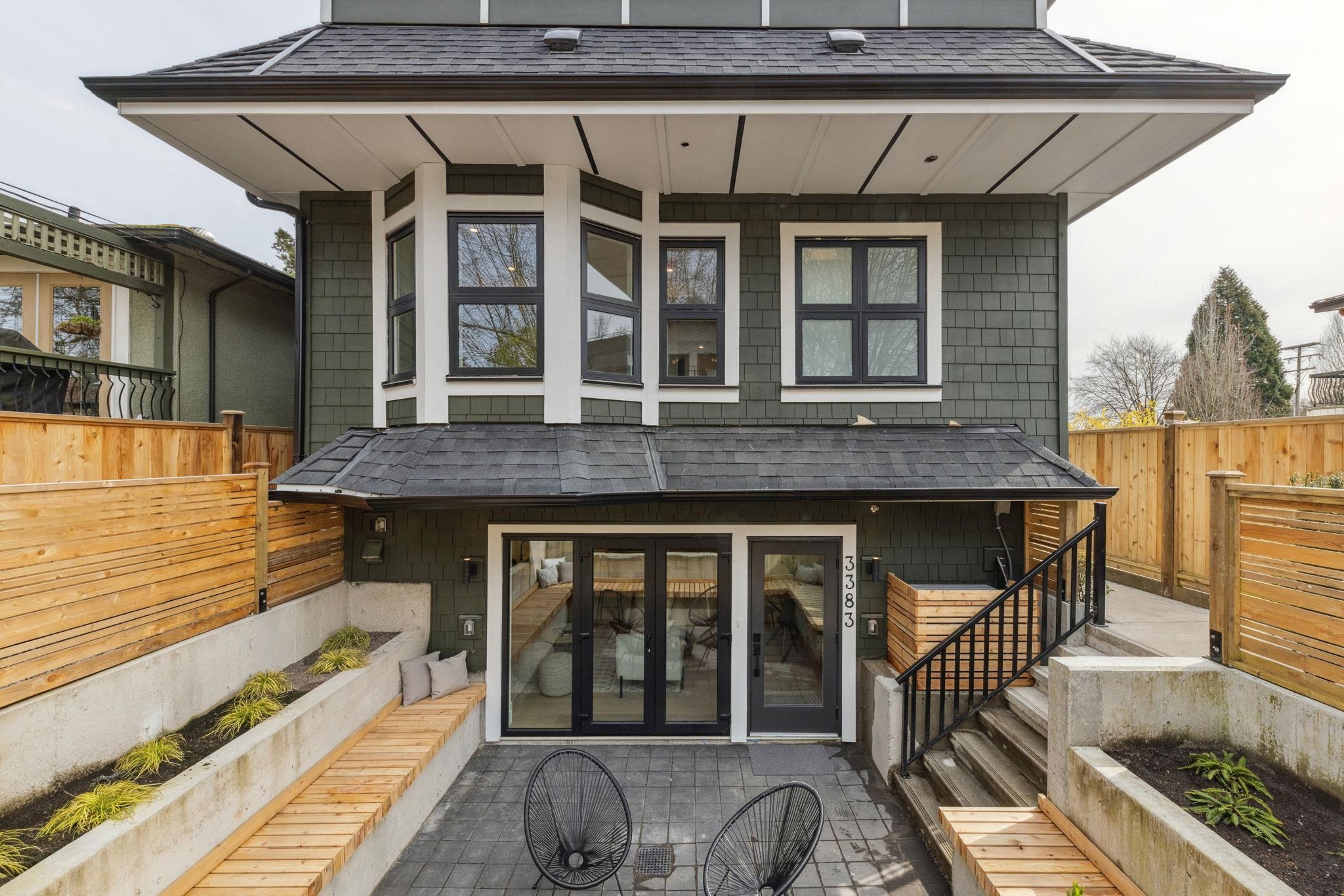
3383 3383 Victoria Drive
3383 3383 Victoria Drive
Highlights
Description
- Home value ($/Sqft)$1,201/Sqft
- Time on Houseful
- Property typeResidential
- Style3 storey
- Neighbourhood
- CommunityShopping Nearby
- Year built2025
- Mortgage payment
A rare combination of style and comfort, this 4 b/r, 4 bath home is just steps to Trout Lake and built with uncompromising quality. The main floor features a chef’s kitchen with Italian Bertazzoni appliances, solid wood cabinetry, quartz counters/backsplash, oversized island, and generous dining & living areas. Enjoy the expansive, private garden oasis with wraparound seating plus a guest room and full bath. The next level offers 2 bedrooms, 2 baths and a convenient laundry. The top floor is devoted to a stunning primary retreat with walk-in closet, built-ins, spa ensuite and private deck showcasing N/S Mtn views. Extras include custom closets, EV-ready covered parking, h/w floors, A/C, 2-5-10 Warranty. Stroll to top schools, Community Centre & all the amenities of Commercial Drive!
Home overview
- Heat source Forced air, heat pump
- Sewer/ septic Public sewer, sanitary sewer, storm sewer
- # total stories 3.0
- Construction materials
- Foundation
- Roof
- # parking spaces 1
- Parking desc
- # full baths 4
- # total bathrooms 4.0
- # of above grade bedrooms
- Community Shopping nearby
- Area Bc
- Subdivision
- View Yes
- Water source Public
- Zoning description R1-1
- Basement information None
- Building size 1539.0
- Mls® # R3048828
- Property sub type Duplex
- Status Active
- Patio 1.702m X 3.454m
- Primary bedroom 2.997m X 3.835m
- Patio 4.369m X 1.575m
- Walk-in closet 1.27m X 1.702m
Level: Above - Primary bedroom 3.378m X 4.318m
Level: Above - Bedroom 2.87m X 3.2m
Level: Above - Walk-in closet 1.092m X 1.448m
Level: Above - Dining room 2.438m X 3.658m
Level: Main - Living room 3.251m X 3.454m
Level: Main - Patio 4.115m X 4.166m
Level: Main - Bedroom 2.819m X 4.013m
Level: Main - Kitchen 2.413m X 4.089m
Level: Main
- Listing type identifier Idx

$-4,928
/ Month


