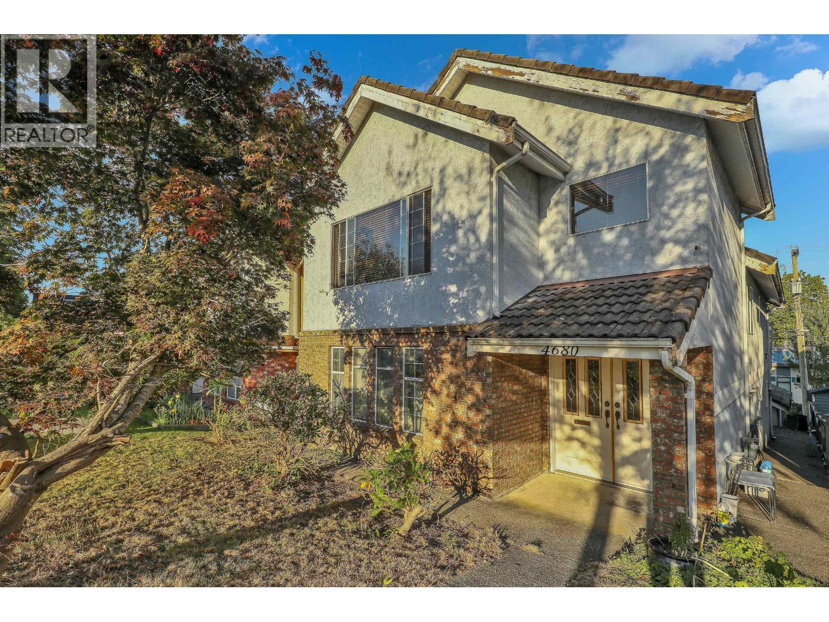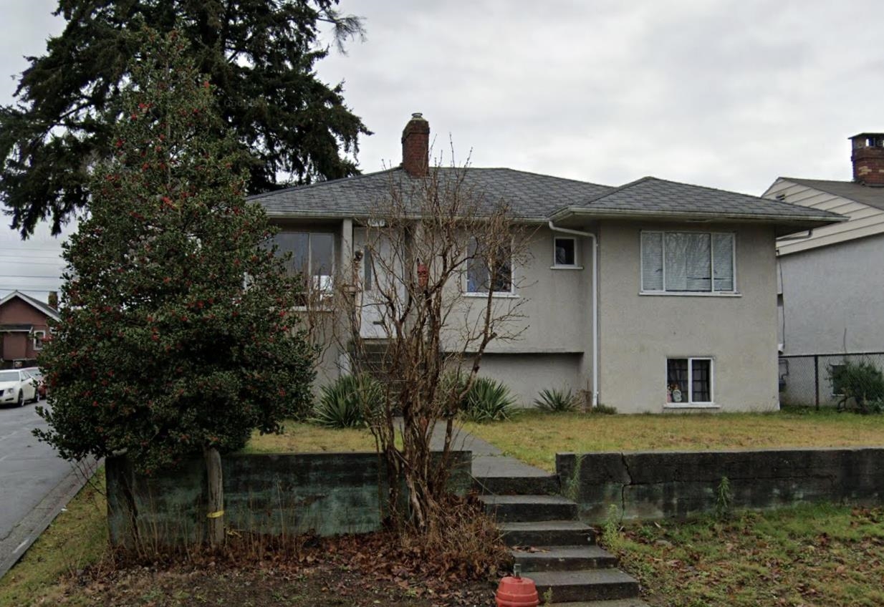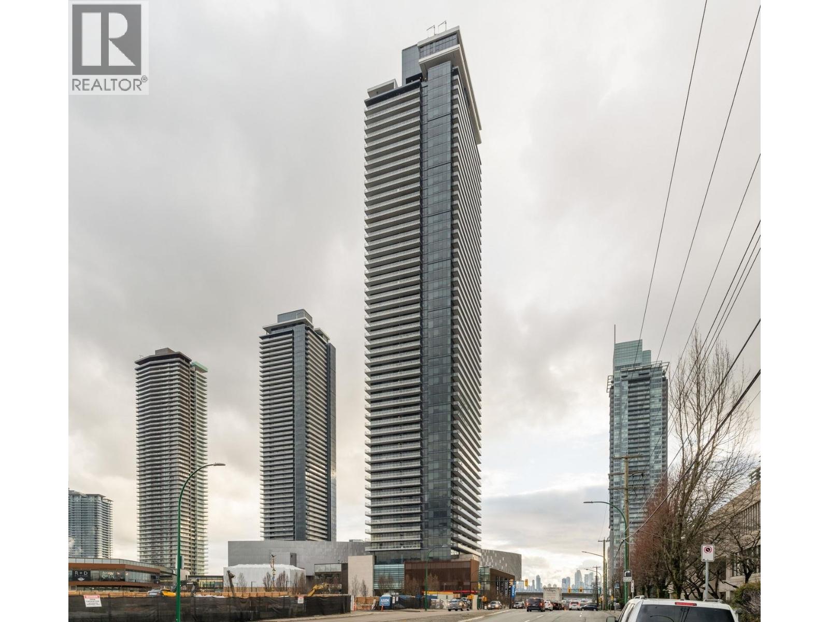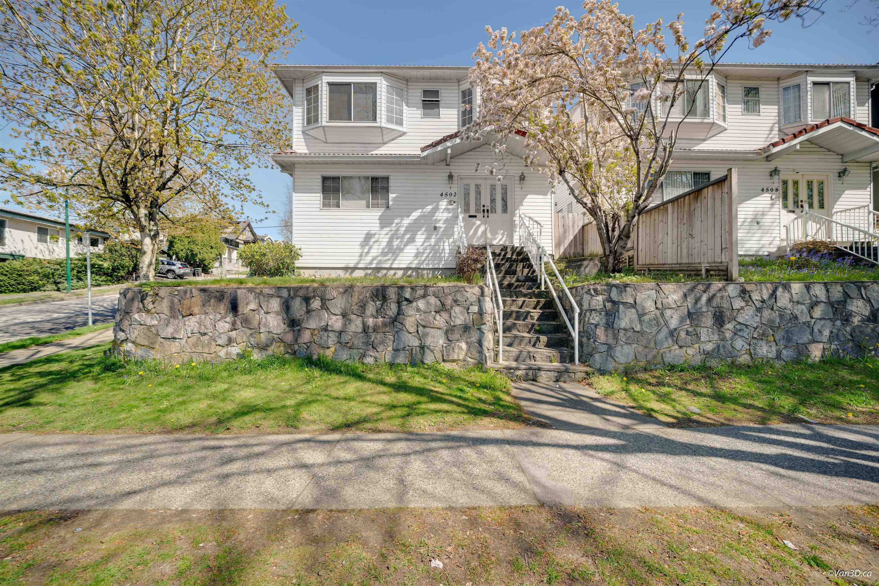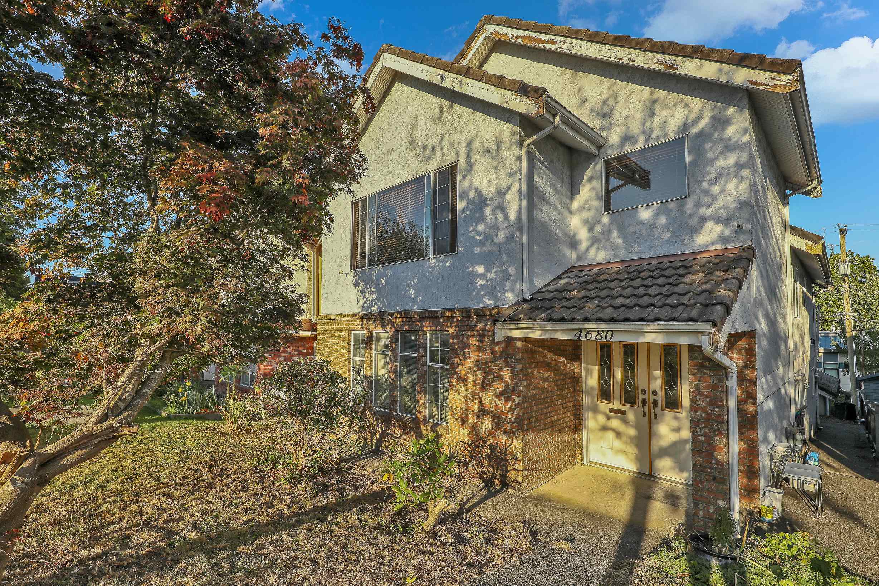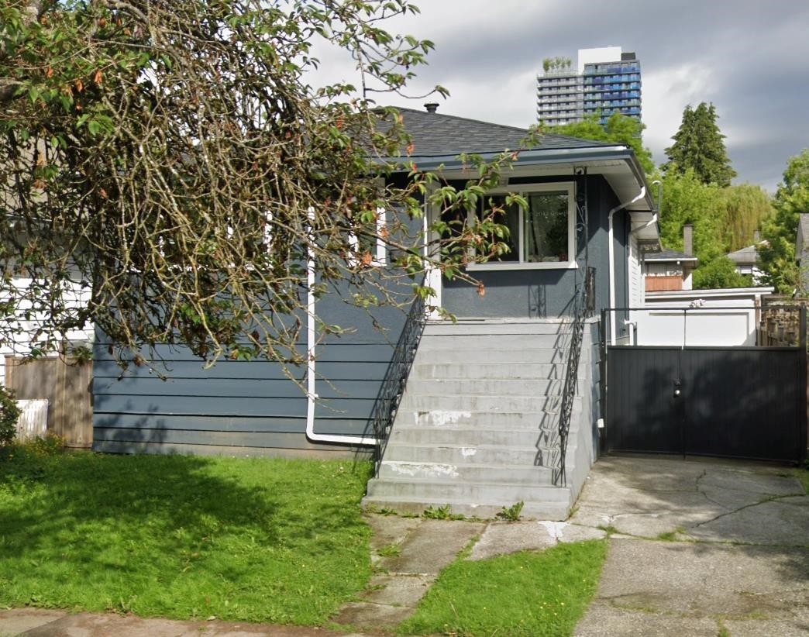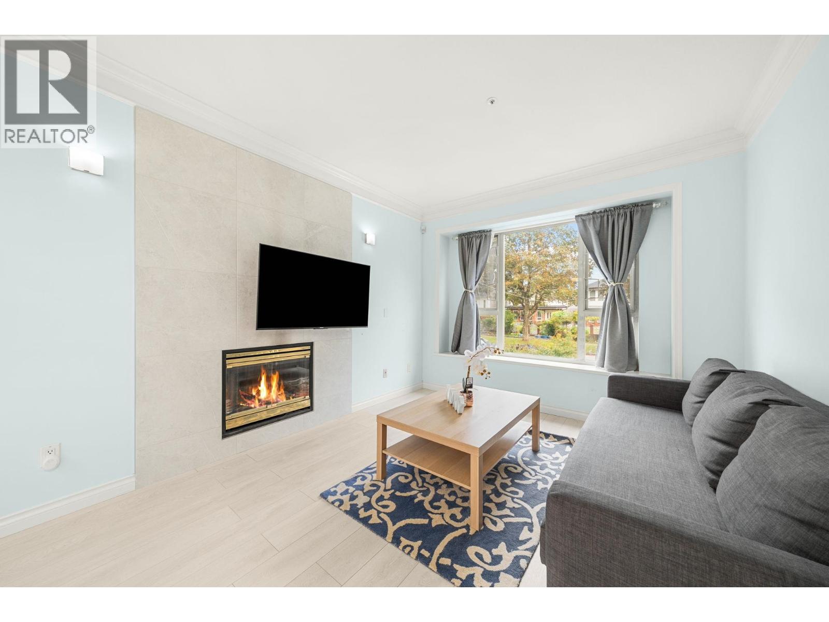- Houseful
- BC
- Vancouver
- Renfrew - Collingwood
- 3394 Seaforth Drive
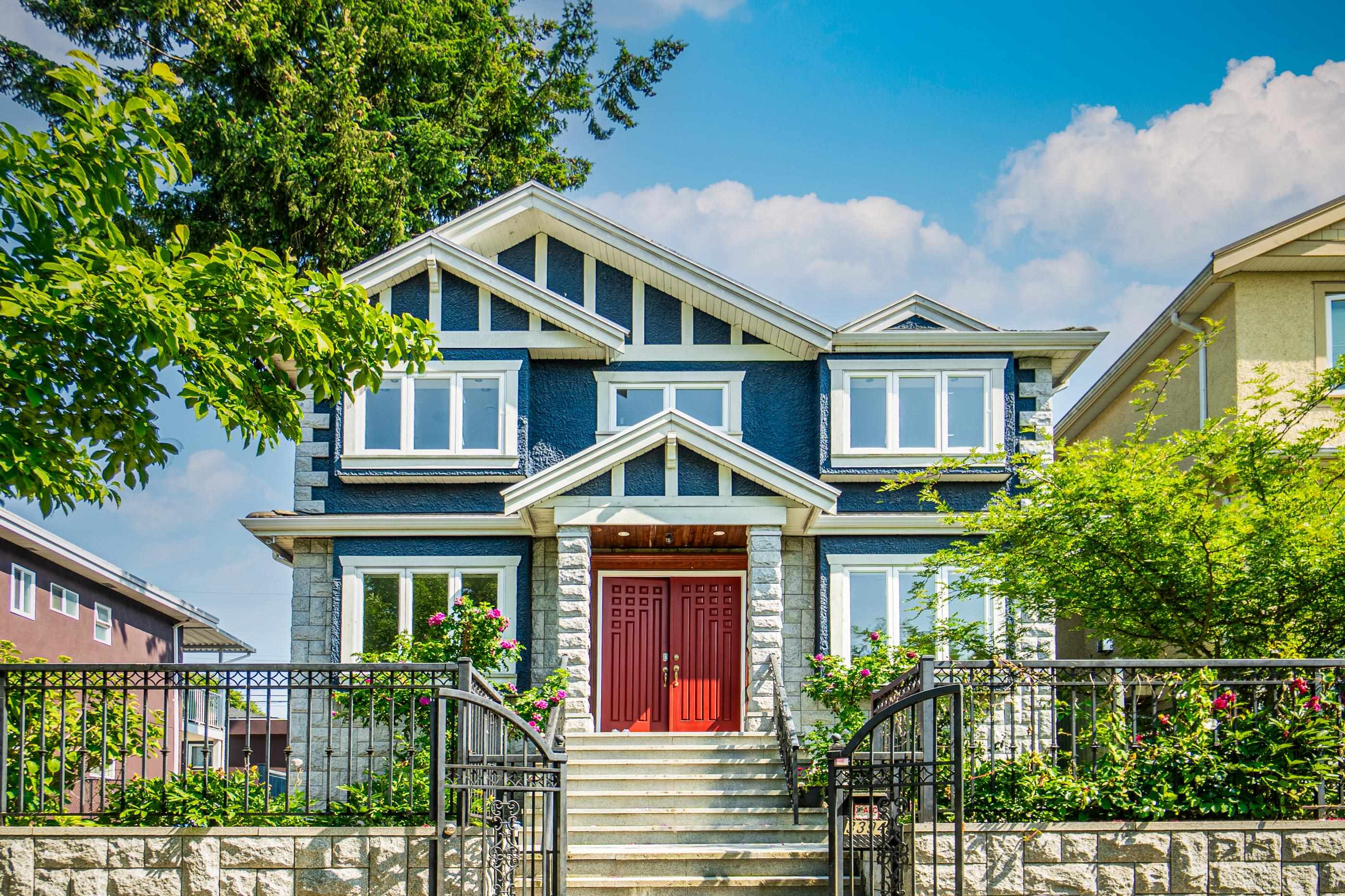
Highlights
Description
- Home value ($/Sqft)$898/Sqft
- Time on Houseful
- Property typeResidential
- Neighbourhood
- CommunityGated, Shopping Nearby
- Median school Score
- Year built2007
- Mortgage payment
Situated in desirable Renfrew Heights with stunning city and mountain views, this spacious, like-new home offers exceptional living space and functionality. Upper floor features four bedrooms, including a generous master suite. A grand entrance opens to open-concept living and dining area, alongside gourmet kitchen with sliding doors leading to backyard. Main floor also includes an office and a self-contained one-bedroom suite with separate entrance. Basement boosts one-bedroom suite with its own entrance. An adjacent 1 0' x 11 0' strip of city-owned land may be purchased to potentially increasing lot size for future development. Ideally located just 400 meters from Vancouver Christian School, and within walking distance to Renfrew Community Centre, grocery stores, and Falaise Park.
Home overview
- Heat source Radiant
- Sewer/ septic Public sewer
- Construction materials
- Foundation
- Roof
- # parking spaces 5
- Parking desc
- # full baths 5
- # half baths 1
- # total bathrooms 6.0
- # of above grade bedrooms
- Appliances Washer/dryer, dishwasher, refrigerator, stove
- Community Gated, shopping nearby
- Area Bc
- View Yes
- Water source Public
- Zoning description Rs1
- Directions 70d667da054d782edcc7c340212a2568
- Lot dimensions 4510.0
- Lot size (acres) 0.1
- Basement information Full
- Building size 2840.0
- Mls® # R3033796
- Property sub type Single family residence
- Status Active
- Tax year 2024
- Recreation room 3.251m X 5.258m
- Bedroom 2.845m X 2.997m
- Bedroom 3.556m X 3.353m
Level: Above - Bedroom 3.15m X 3.353m
Level: Above - Primary bedroom 3.556m X 5.461m
Level: Above - Bedroom 2.946m X 3.353m
Level: Above - Bedroom 2.565m X 3.2m
Level: Main - Foyer 2.261m X 2.184m
Level: Main - Kitchen 1.981m X 3.2m
Level: Main - Living room 4.445m X 3.15m
Level: Main - Kitchen 3.327m X 2.946m
Level: Main - Den 2.87m X 3.2m
Level: Main - Dining room 3.556m X 3.15m
Level: Main - Family room 3.327m X 2.515m
Level: Main - Dining room 2.261m X 3.2m
Level: Main
- Listing type identifier Idx

$-6,800
/ Month



