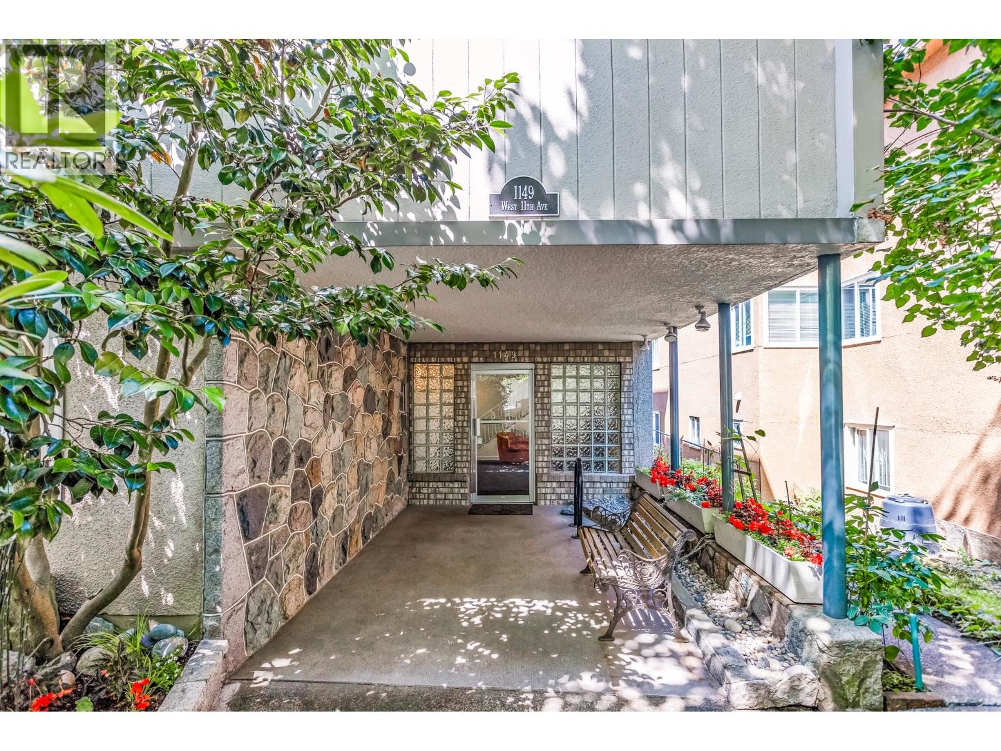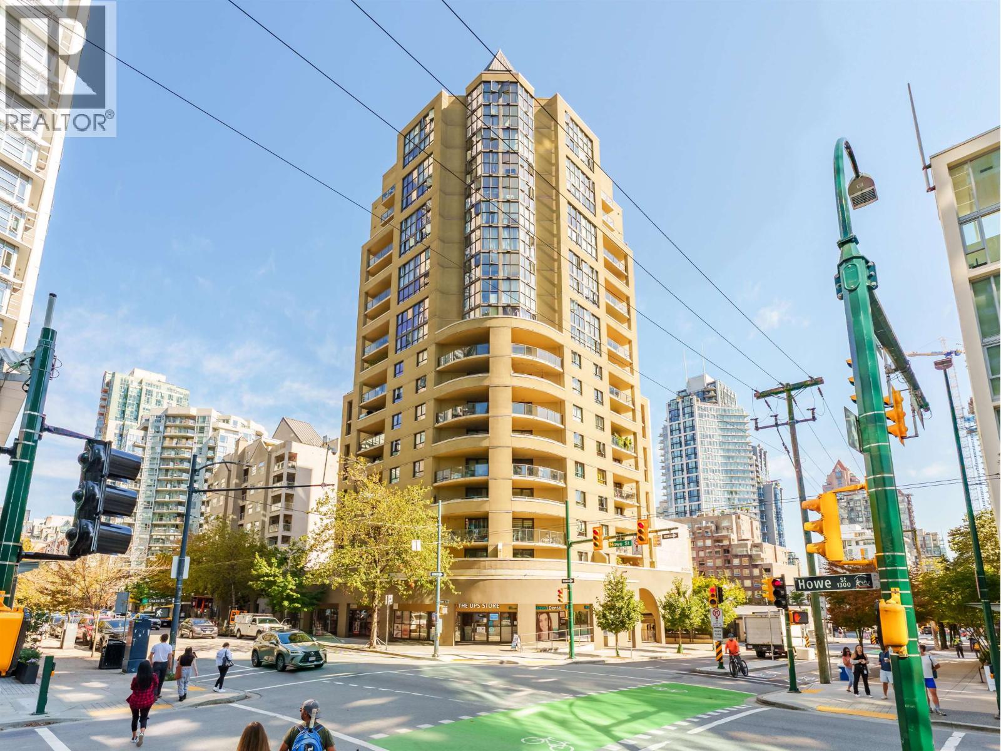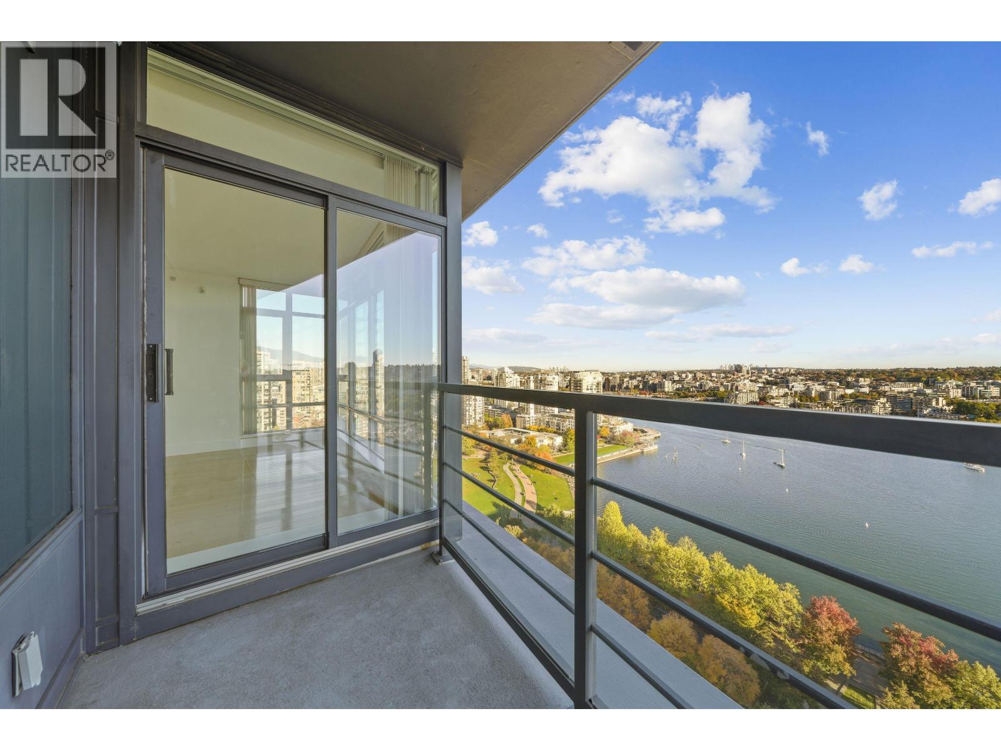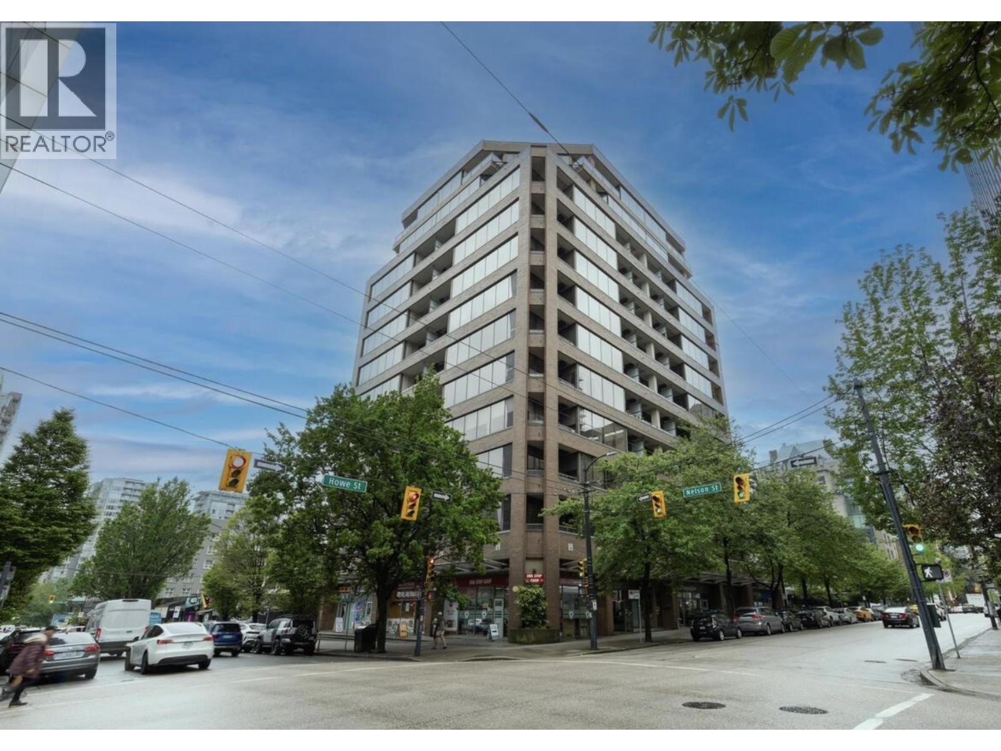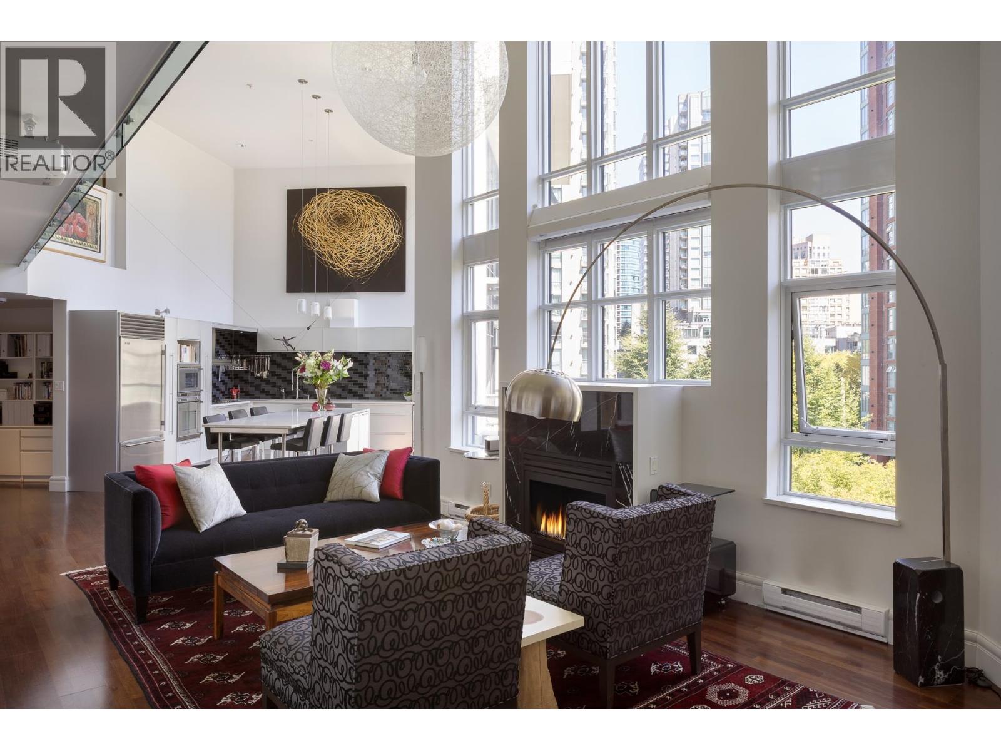- Houseful
- BC
- Vancouver
- Shaughnessy
- 3405 Cypress Street
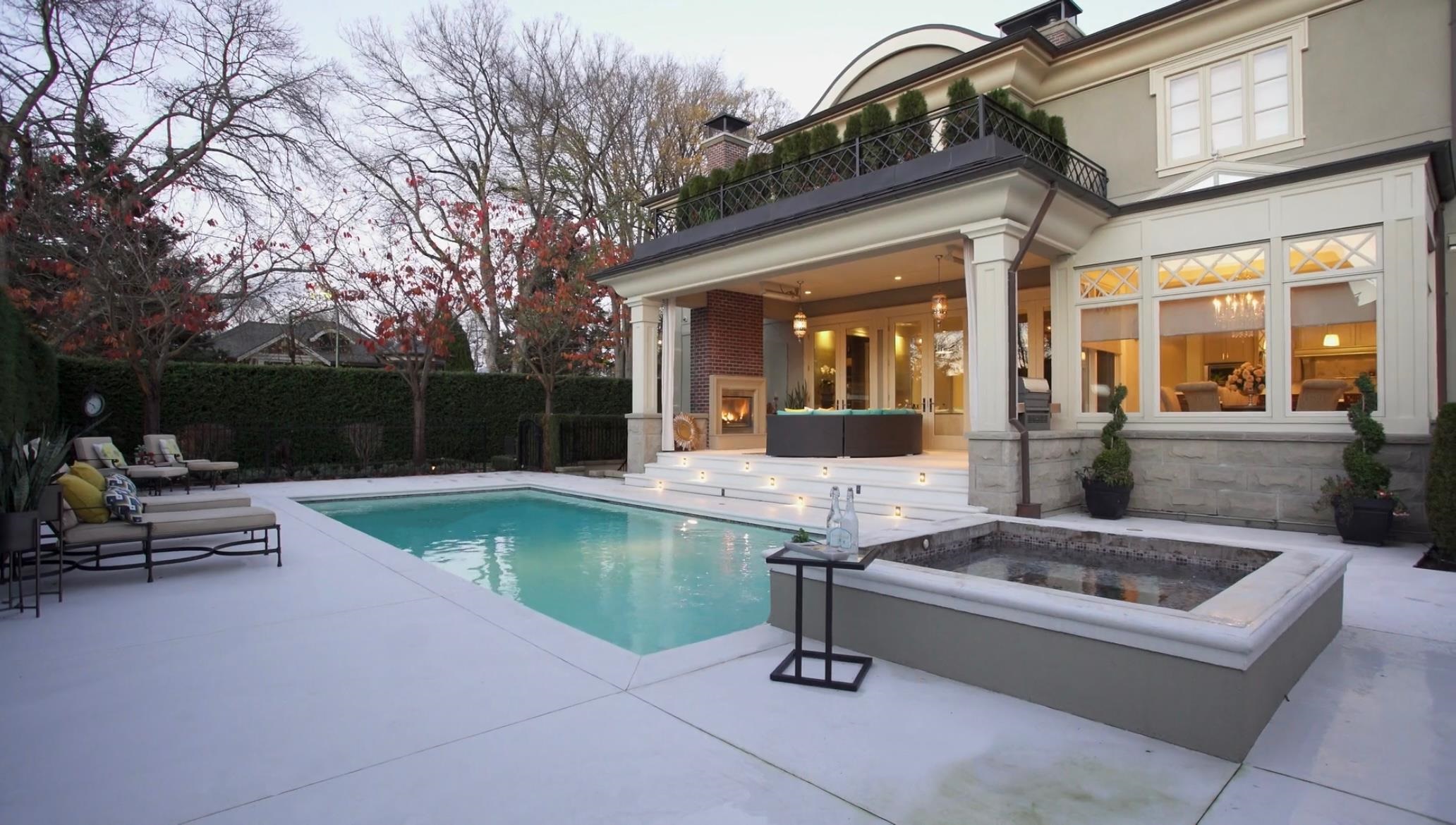
Highlights
Description
- Home value ($/Sqft)$2,398/Sqft
- Time on Houseful
- Property typeResidential
- Neighbourhood
- CommunityAssisted Living
- Median school Score
- Year built2009
- Mortgage payment
This exquisitely crafted residence in prestigious First Shaughnessy offers elegance and luxurious comfort. The grand foyer features mosaic marble floor and a crystal chandelier casting vibrant rainbow prisms. Exceptional woodwork and detailed mouldings highlight the superior craftsmanship throughout.Gourmet kitchen with stone countertops and custom cabinetry flows into a west-facing backyard oasis complete with a pool, hot tub, cabana, and gas fireplace BBQ patio perfect for entertaining.Upstairs, the home offers a Zen-inspired primary ensuite, three additional bedrooms, and two bathrooms. The luxury continues in the basement with a professionally soundproofed 3D media room, wine cooler wall, and a spacious guest suite with a private entrance. Shaughnessy Elementary & PW Secondary School.
Home overview
- Heat source Hot water, radiant
- Sewer/ septic Public sewer, sanitary sewer
- Construction materials
- Foundation
- Roof
- # parking spaces 5
- Parking desc
- # full baths 4
- # half baths 2
- # total bathrooms 6.0
- # of above grade bedrooms
- Appliances Washer/dryer, dishwasher, refrigerator, stove
- Community Assisted living
- Area Bc
- View No
- Water source Public
- Zoning description Fsd
- Lot dimensions 12638.0
- Lot size (acres) 0.29
- Basement information Full
- Building size 4995.0
- Mls® # R3013925
- Property sub type Single family residence
- Status Active
- Tax year 2024
- Media room 4.851m X 4.851m
- Storage 2.057m X 6.274m
- Recreation room 3.023m X 3.277m
- Bedroom 4.013m X 4.572m
- Bedroom 3.226m X 3.581m
Level: Above - Walk-in closet 4.14m X 4.013m
Level: Above - Walk-in closet 1.346m X 1.778m
Level: Above - Primary bedroom 4.496m X 4.674m
Level: Above - Bedroom 3.2m X 3.734m
Level: Above - Bedroom 3.251m X 4.318m
Level: Above - Laundry 1.6m X 1.88m
Level: Main - Family room 6.934m X 4.496m
Level: Main - Foyer 6.452m X 3.912m
Level: Main - Mud room 2.032m X 3.2m
Level: Main - Kitchen 2.896m X 6.35m
Level: Main - Library 4.14m X 4.47m
Level: Main - Living room 4.648m X 5.969m
Level: Main - Other 3.048m X 3.454m
Level: Main
- Listing type identifier Idx

$-31,947
/ Month

