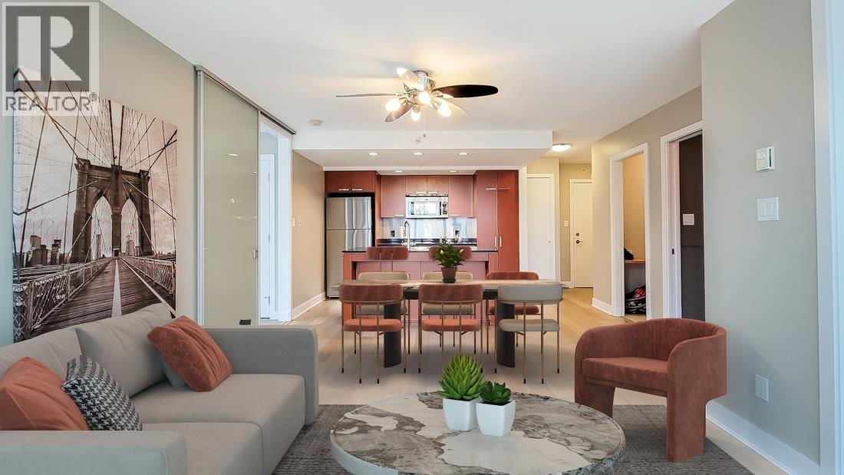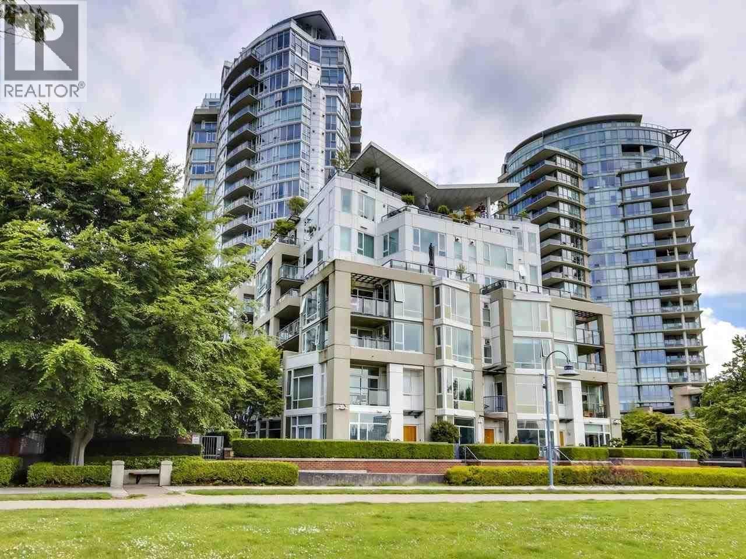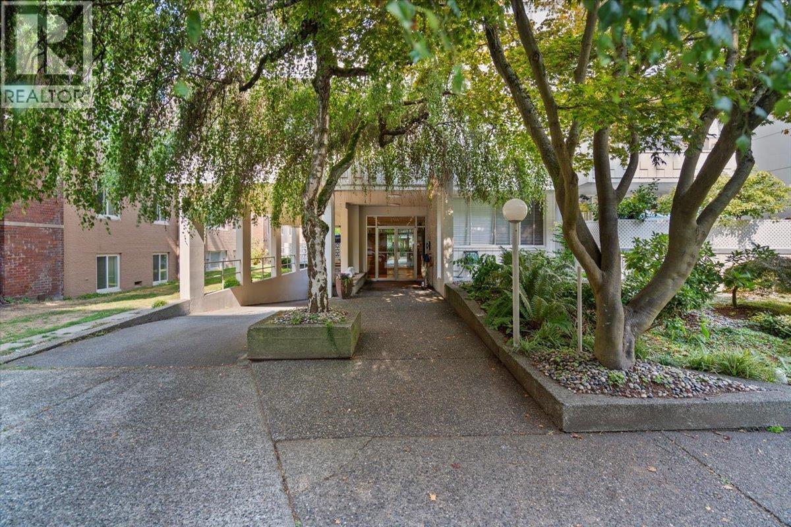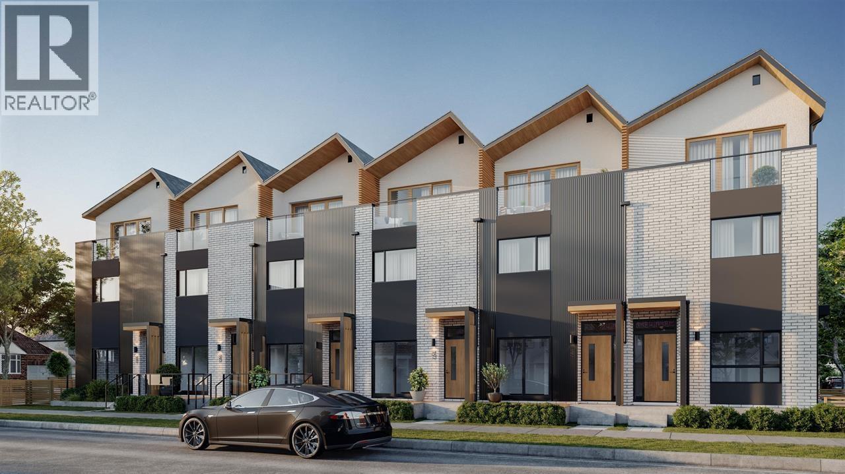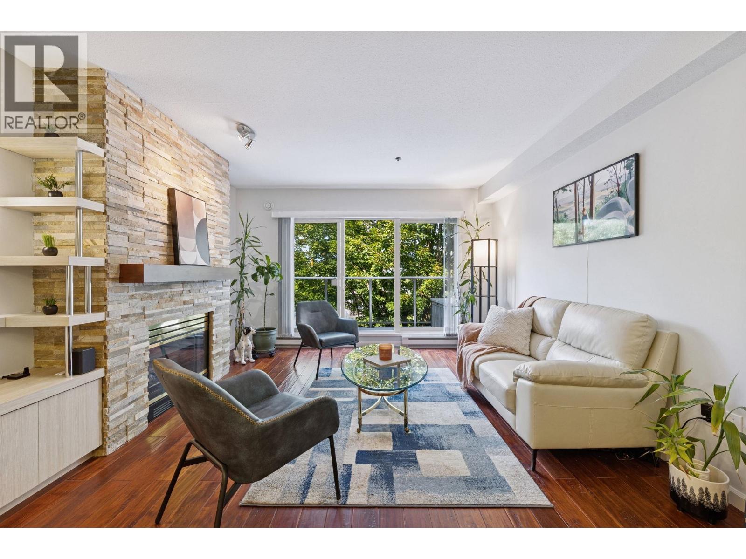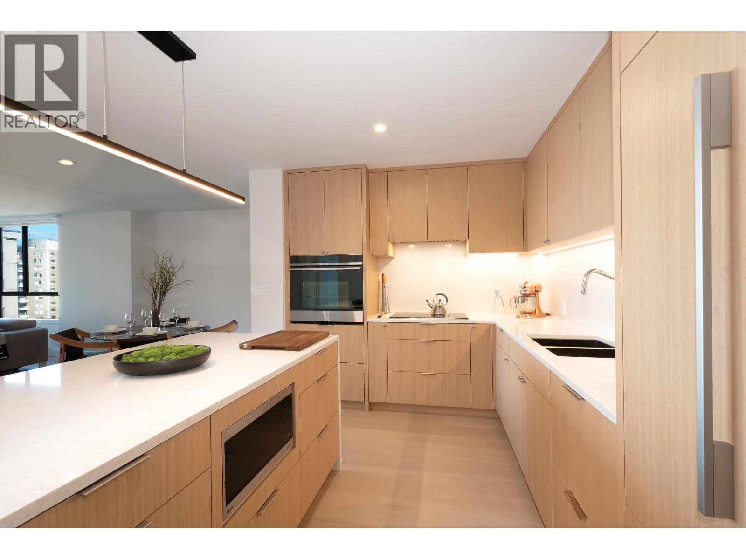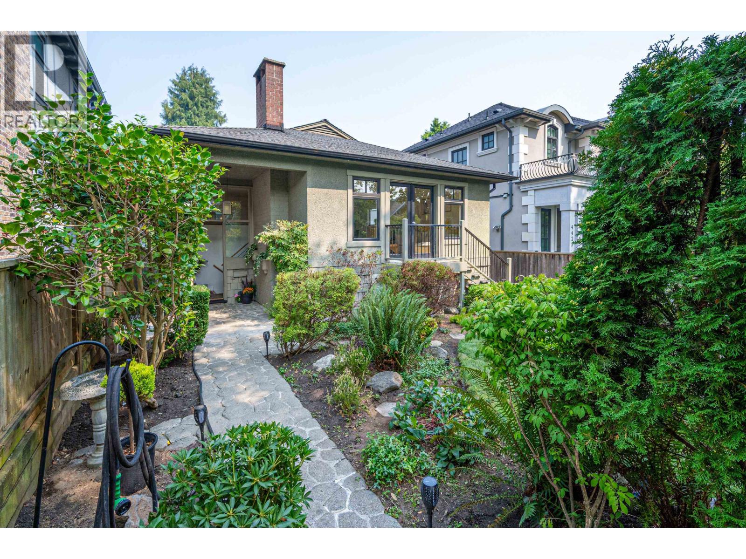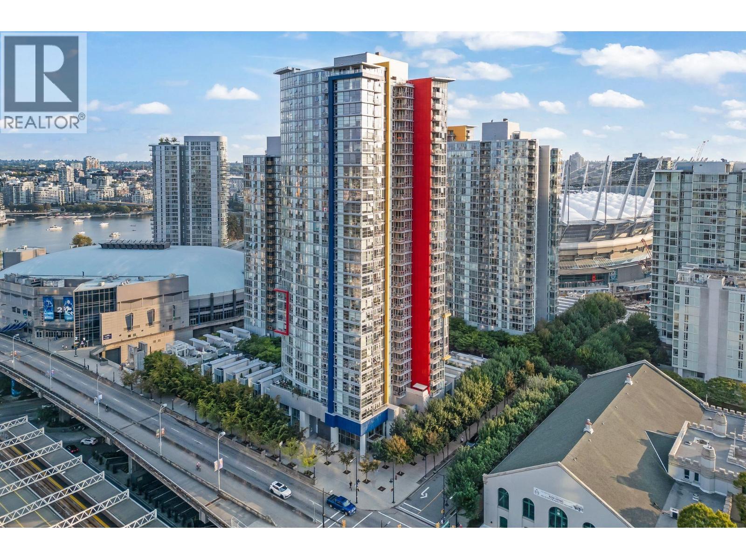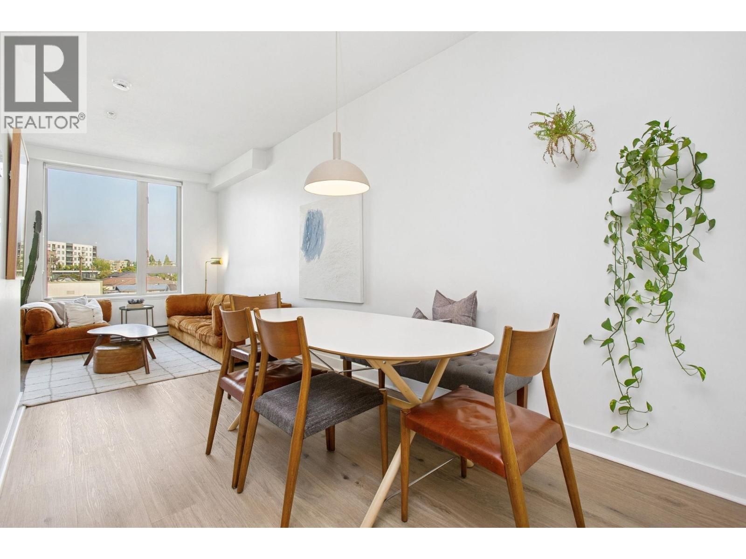- Houseful
- BC
- Vancouver
- Dunbar Southlands
- 3409 West 32nd Avenue
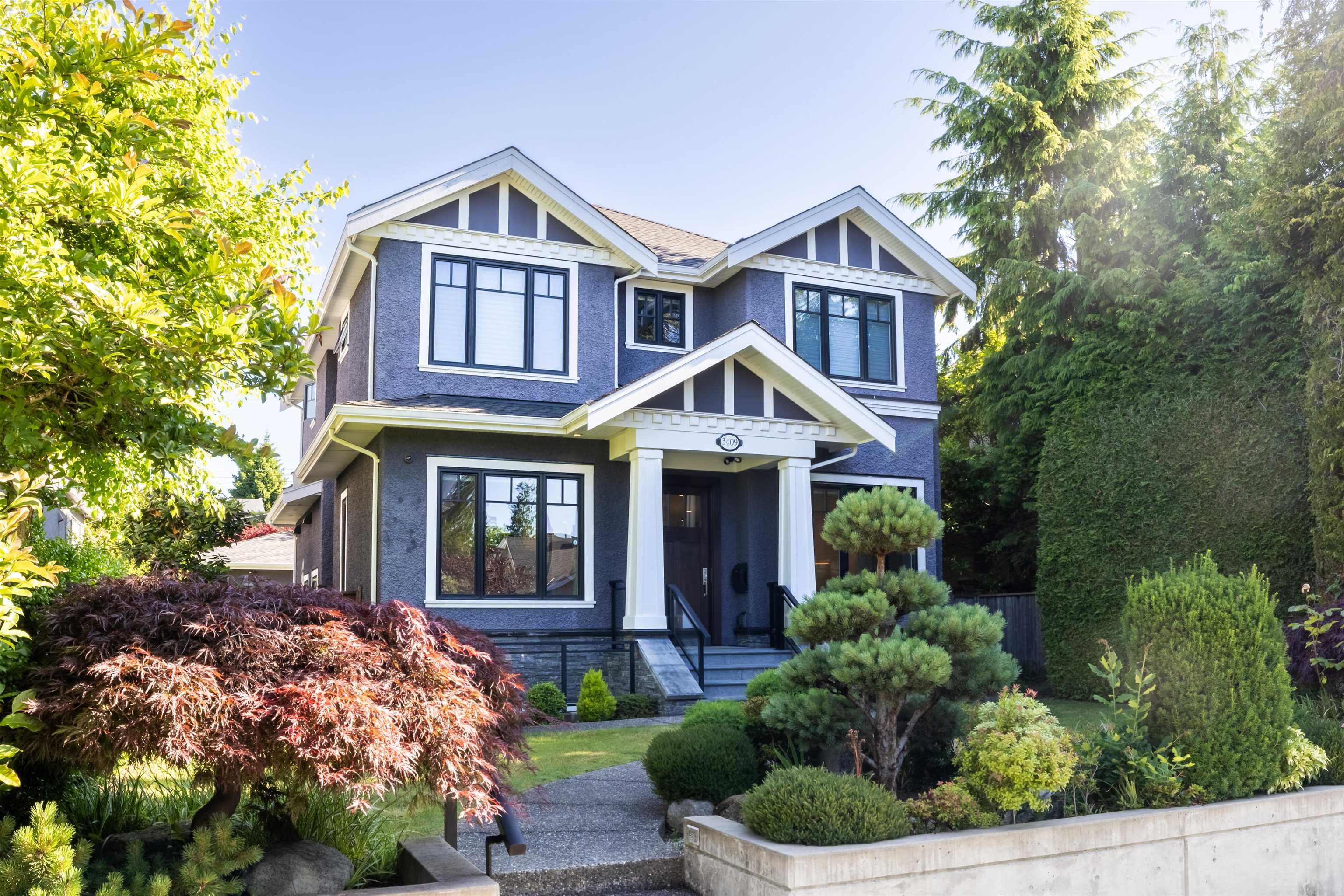
Highlights
Description
- Home value ($/Sqft)$1,480/Sqft
- Time on Houseful
- Property typeResidential
- Neighbourhood
- CommunityShopping Nearby
- Median school Score
- Year built2016
- Mortgage payment
Custom-built home architecturally designed by Lung Design, interior by Sara Gallop Design Inc and meticulously built by Bela Construction. Extensive use of iron beams to facilitate the sense of openness and spaciousness! Showcasing master chef’s gourmet kitchen equipped with German made Miele & Italian made Bertazzoni appliances! Rarely seen glassed-in wok kitchen offers a unique spin on the traditional wok kitchen. The family room opens onto the heated patio and the beautiful yard with a Sakura tree and landscaped garden. 4 bedrooms up including a principal bedroom with ensuite, walk-in closet and balcony. Natural light fills the basement with 3 oversized window wells and the spacious entertainment area takes care of everyone’s interest.
MLS®#R3021924 updated 1 month ago.
Houseful checked MLS® for data 1 month ago.
Home overview
Amenities / Utilities
- Heat source Radiant
- Sewer/ septic Public sewer, sanitary sewer
Exterior
- Construction materials
- Foundation
- Roof
- Fencing Fenced
- # parking spaces 2
- Parking desc
Interior
- # half baths 6
- # total bathrooms 6.0
- # of above grade bedrooms
- Appliances Washer/dryer, dishwasher, refrigerator, stove, microwave
Location
- Community Shopping nearby
- Area Bc
- Water source Public
- Zoning description Rs5
Lot/ Land Details
- Lot dimensions 6500.0
Overview
- Lot size (acres) 0.15
- Basement information Full, finished
- Building size 4020.0
- Mls® # R3021924
- Property sub type Single family residence
- Status Active
- Tax year 2025
Rooms Information
metric
- Walk-in closet 1.702m X 2.565m
Level: Above - Bedroom 3.175m X 3.861m
Level: Above - Primary bedroom 4.216m X 4.369m
Level: Above - Bedroom 3.023m X 3.81m
Level: Above - Bedroom 3.048m X 3.175m
Level: Above - Walk-in closet 1.422m X 1.575m
Level: Above - Bedroom 3.404m X 3.505m
Level: Basement - Laundry 2.108m X 2.362m
Level: Basement - Gym 3.073m X 3.277m
Level: Basement - Bar room 2.083m X 2.54m
Level: Basement - Media room 4.267m X 6.604m
Level: Basement - Recreation room 4.013m X 5.918m
Level: Basement - Bedroom 3.404m X 3.505m
Level: Basement - Den 3.175m X 3.505m
Level: Main - Living room 4.623m X 5.385m
Level: Main - Wok kitchen 1.778m X 2.591m
Level: Main - Family room 4.547m X 4.877m
Level: Main - Dining room 2.337m X 4.877m
Level: Main - Kitchen 3.683m X 4.293m
Level: Main
SOA_HOUSEKEEPING_ATTRS
- Listing type identifier Idx

Lock your rate with RBC pre-approval
Mortgage rate is for illustrative purposes only. Please check RBC.com/mortgages for the current mortgage rates
$-15,867
/ Month25 Years fixed, 20% down payment, % interest
$
$
$
%
$
%

Schedule a viewing
No obligation or purchase necessary, cancel at any time
Nearby Homes
Real estate & homes for sale nearby

