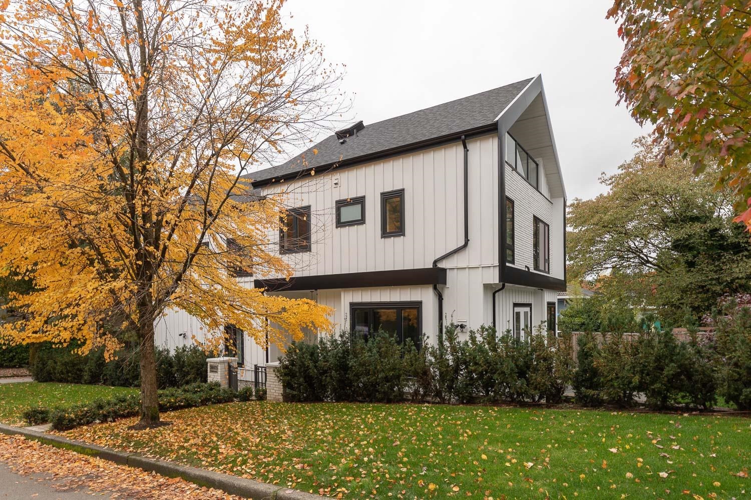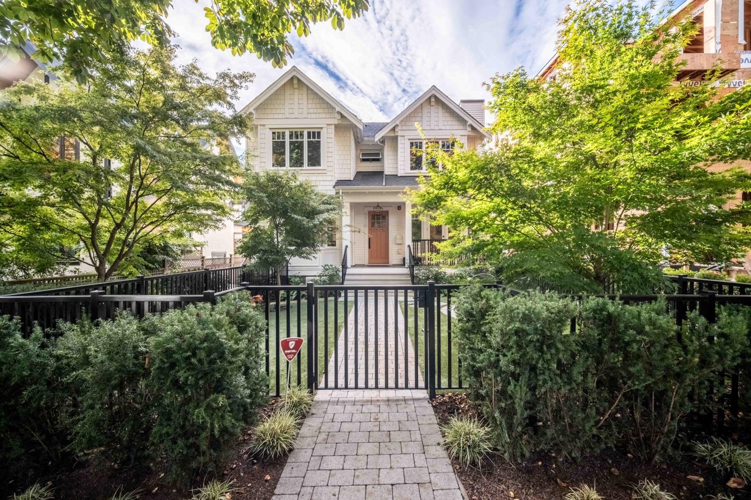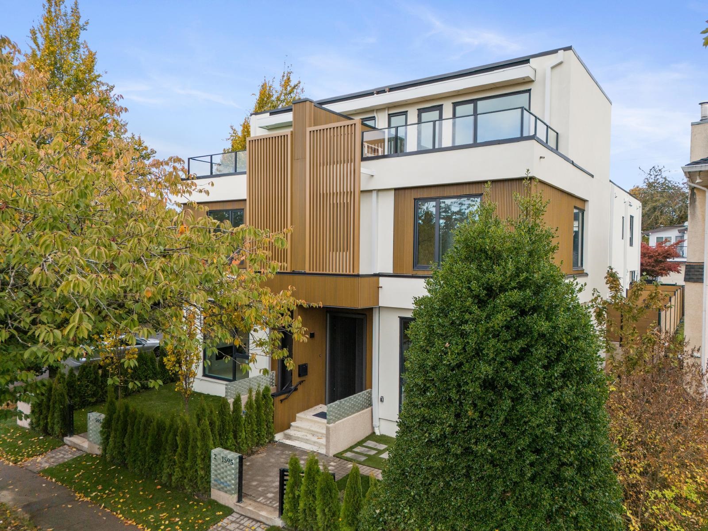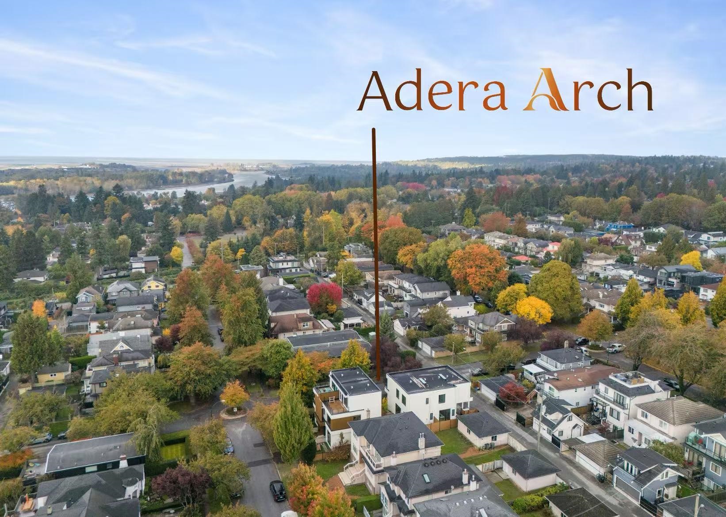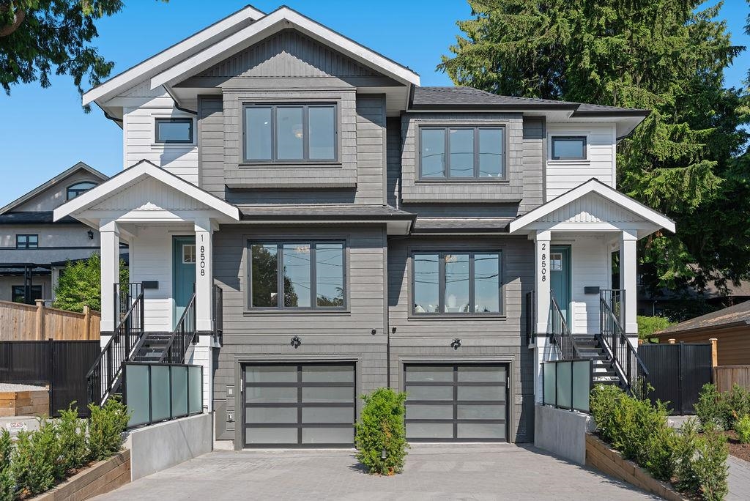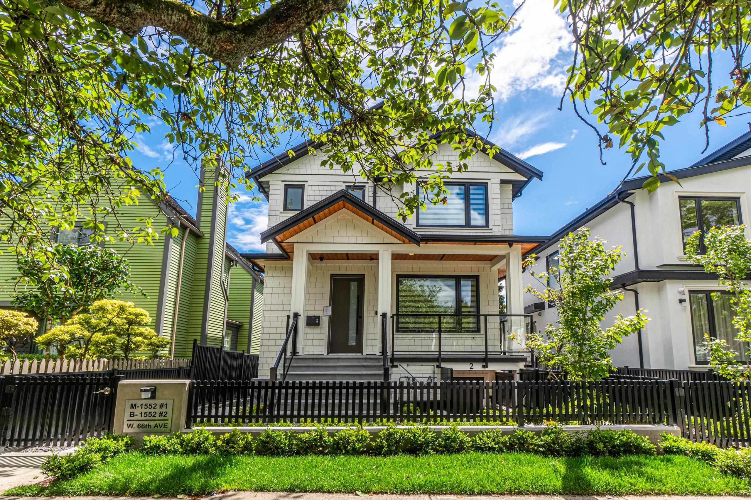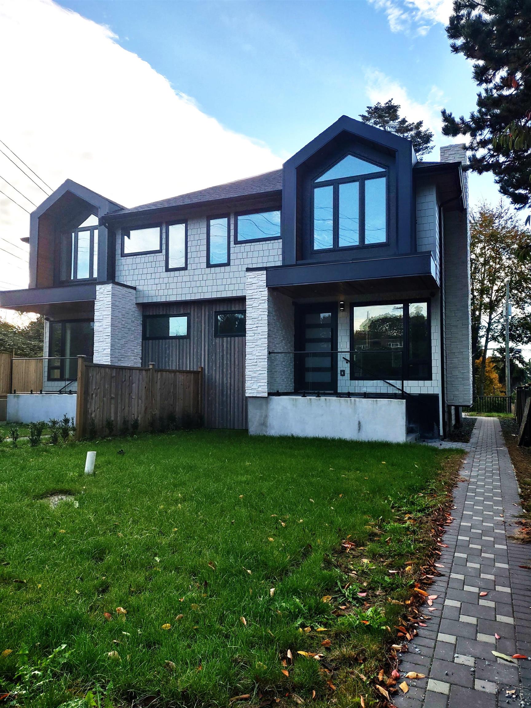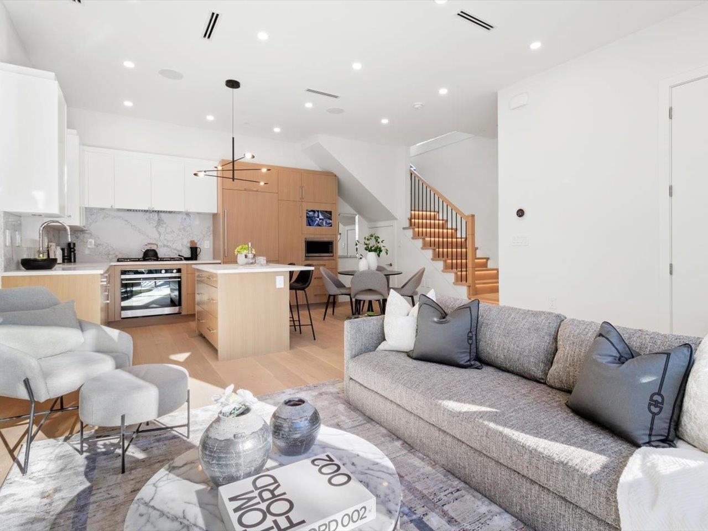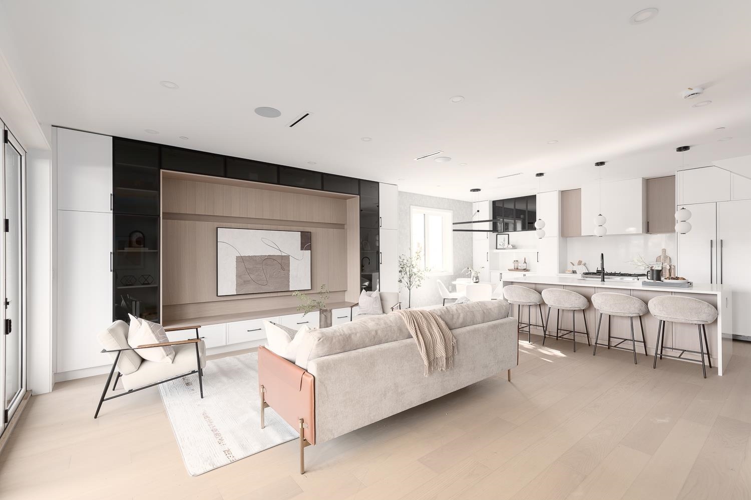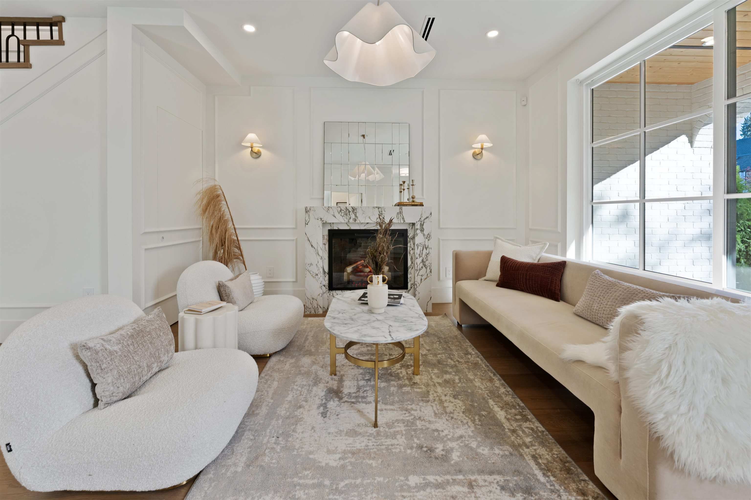- Houseful
- BC
- Vancouver
- Dunbar Southlands
- 3412 West 43rd Avenue
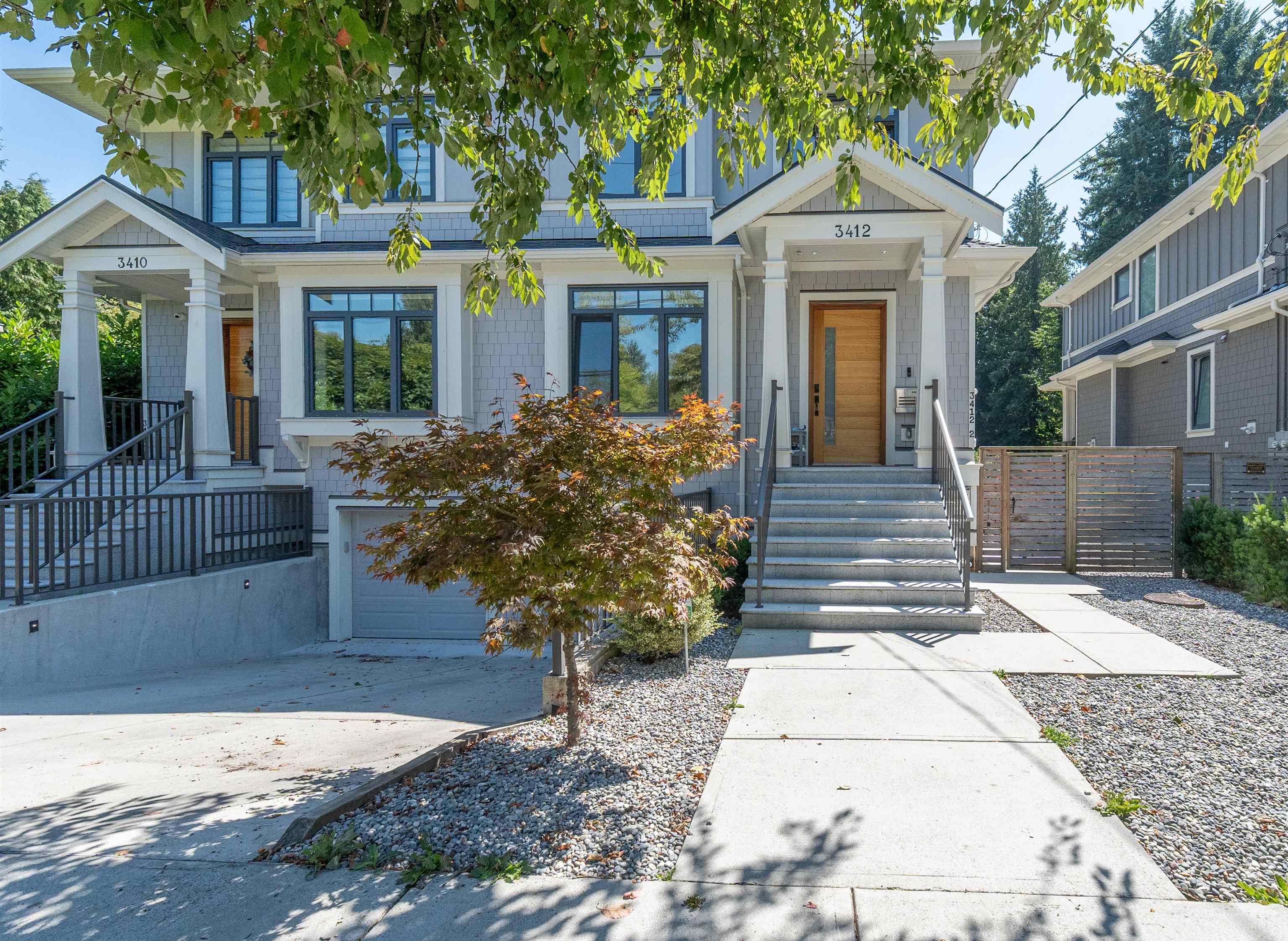
3412 West 43rd Avenue
For Sale
92 Days
$2,798,000 $100K
$2,698,000
5 beds
5 baths
2,405 Sqft
3412 West 43rd Avenue
For Sale
92 Days
$2,798,000 $100K
$2,698,000
5 beds
5 baths
2,405 Sqft
Highlights
Description
- Home value ($/Sqft)$1,122/Sqft
- Time on Houseful
- Property typeResidential
- Neighbourhood
- CommunityShopping Nearby
- Median school Score
- Year built2020
- Mortgage payment
WELCOME TO THIS DUPLEX HOME IN PRESTIGIOUS DUNBAR & KERRISDALE neighbourhood. Located in a 20 m frontage lot. Almost 2,400 sq ft of living space. Featuring open layout concept with very functional floor plan - 6 bedrooms + 4.5 baths (All bedrooms with in-suite bathrooms at Upper Floor). 2 or 3 bedrooms LEGAL SUITE at the lower level as mortgage helper.Steps away from CROFTON HOUSE PRIVATE SCHOOL,close to ST.GEORGE'S,UBC, SHOPPING, TRANSIT,RESTUARANTS.
MLS®#R3029376 updated 2 months ago.
Houseful checked MLS® for data 2 months ago.
Home overview
Amenities / Utilities
- Heat source Hot water, natural gas, radiant
- Sewer/ septic Public sewer
Exterior
- Construction materials
- Foundation
- Roof
- Fencing Fenced
- # parking spaces 1
- Parking desc
Interior
- # full baths 4
- # half baths 1
- # total bathrooms 5.0
- # of above grade bedrooms
- Appliances Washer/dryer, dishwasher, refrigerator, stove
Location
- Community Shopping nearby
- Area Bc
- Water source Public
- Zoning description R1-1
Overview
- Basement information Full, finished
- Building size 2405.0
- Mls® # R3029376
- Property sub type Duplex
- Status Active
- Tax year 2024
Rooms Information
metric
- Primary bedroom 3.759m X 3.886m
Level: Above - Bedroom 2.845m X 3.531m
Level: Above - Bedroom 3.073m X 3.937m
Level: Above - Living room 2.134m X 3.048m
Level: Basement - Recreation room 2.794m X 3.327m
Level: Basement - Bedroom 3.607m X 2.743m
Level: Basement - Bedroom 2.565m X 3.226m
Level: Basement - Foyer 1.753m X 2.642m
Level: Main - Kitchen 2.438m X 3.658m
Level: Main - Wok kitchen 1.372m X 2.134m
Level: Main - Dining room 2.515m X 4.496m
Level: Main - Living room 3.785m X 4.064m
Level: Main - Family room 3.683m X 4.267m
Level: Main
SOA_HOUSEKEEPING_ATTRS
- Listing type identifier Idx

Lock your rate with RBC pre-approval
Mortgage rate is for illustrative purposes only. Please check RBC.com/mortgages for the current mortgage rates
$-7,195
/ Month25 Years fixed, 20% down payment, % interest
$
$
$
%
$
%

Schedule a viewing
No obligation or purchase necessary, cancel at any time
Nearby Homes
Real estate & homes for sale nearby

