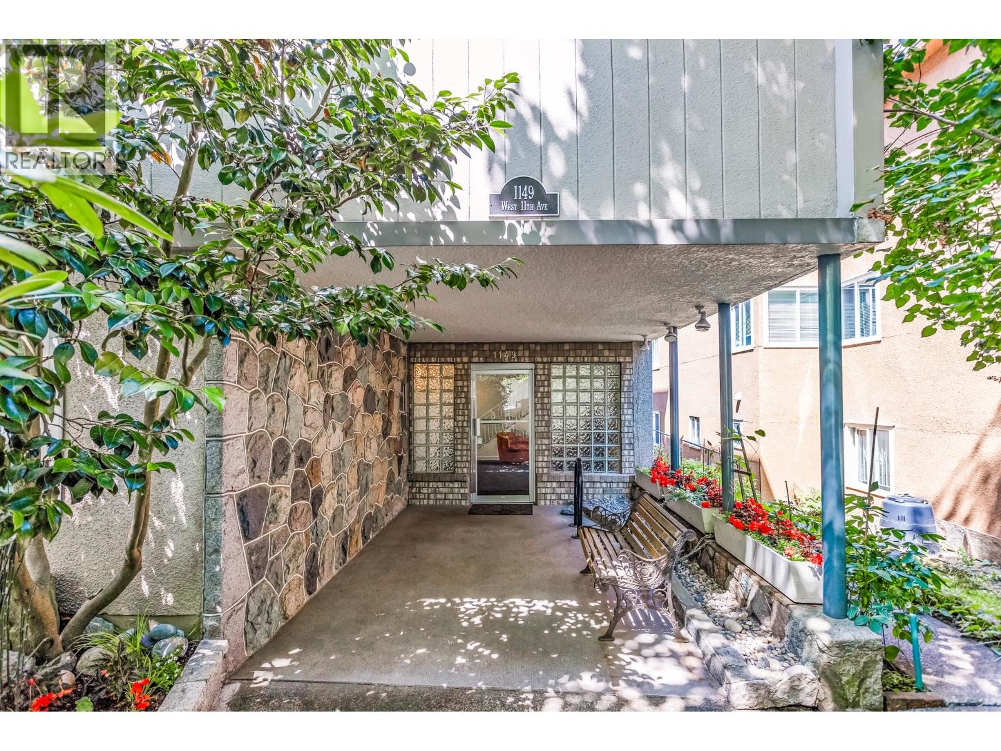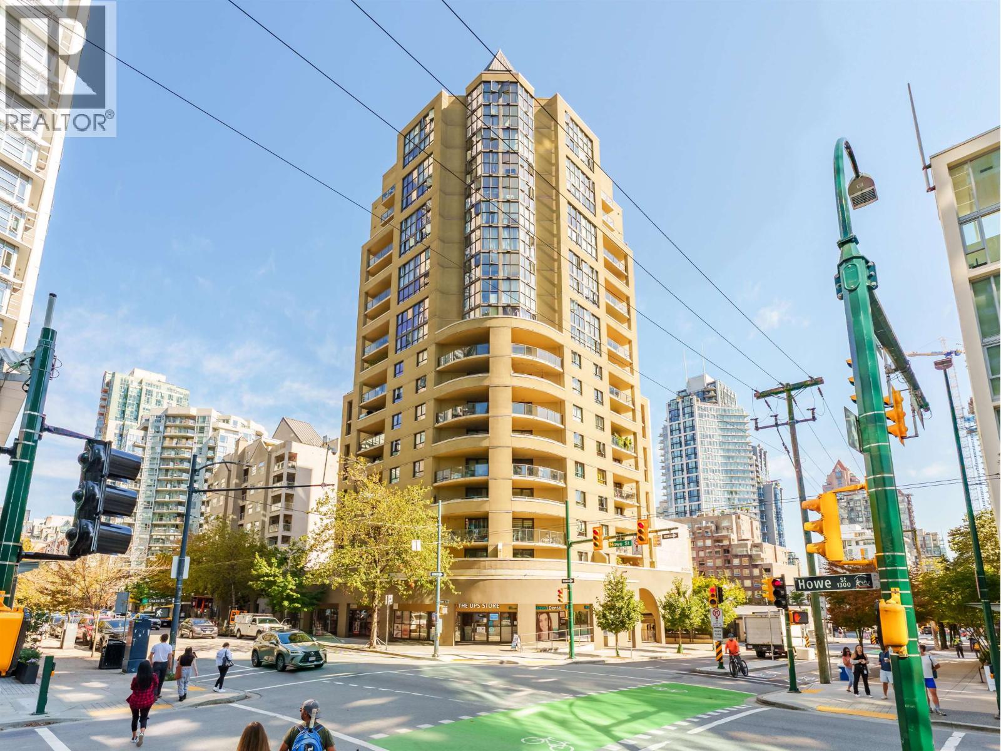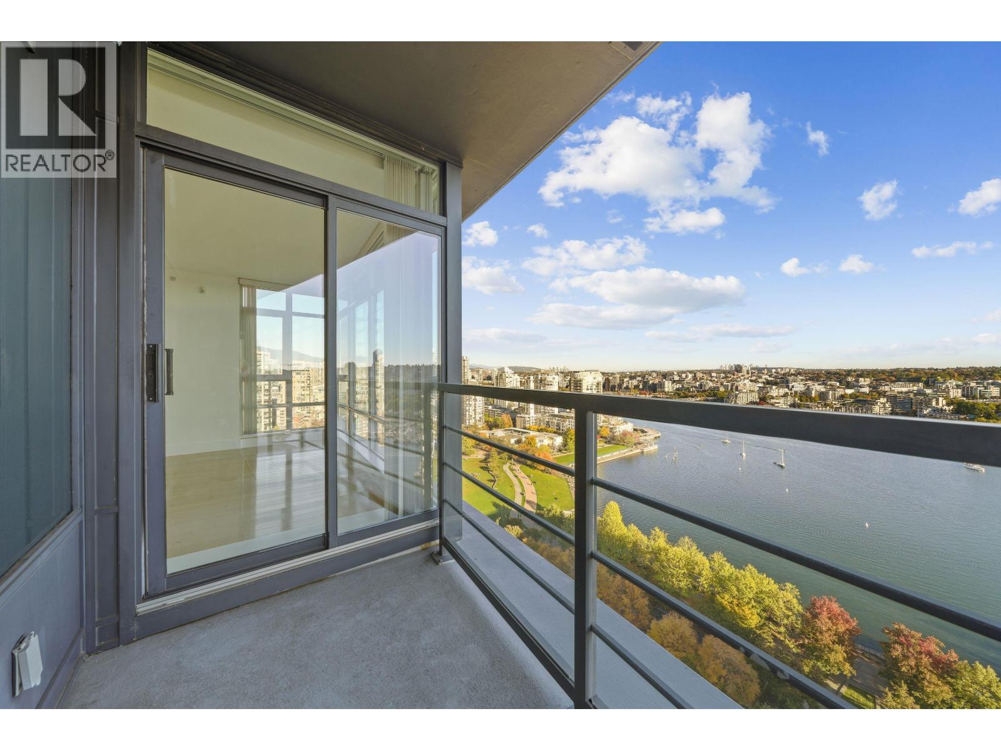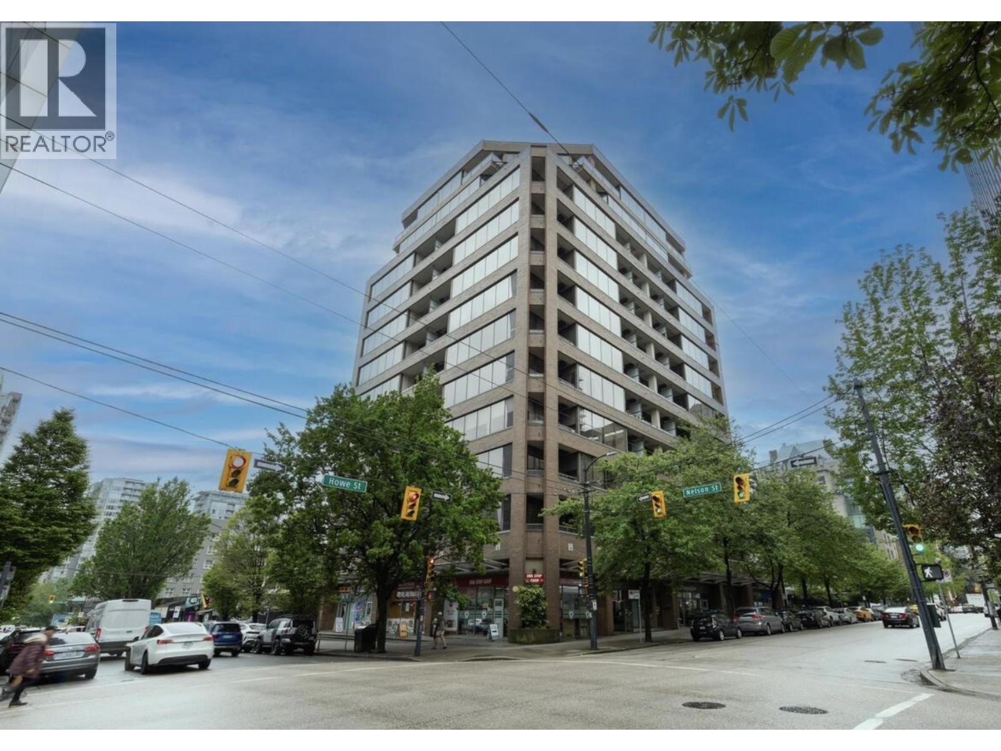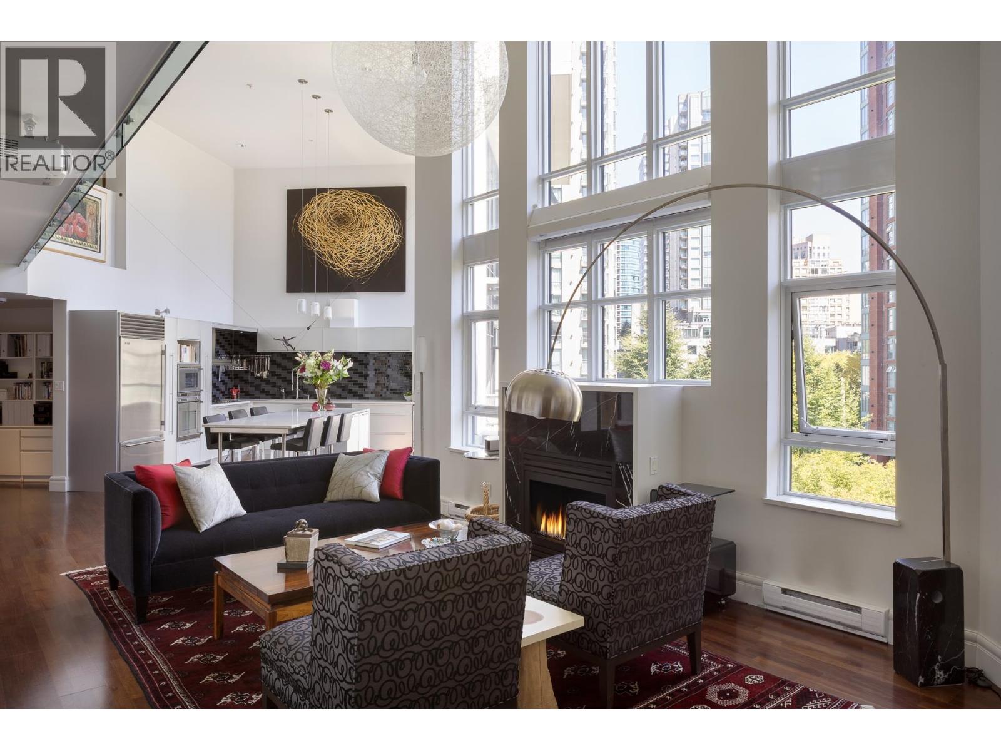Select your Favourite features
- Houseful
- BC
- Vancouver
- Shaughnessy
- 3416 Cedar Crescent
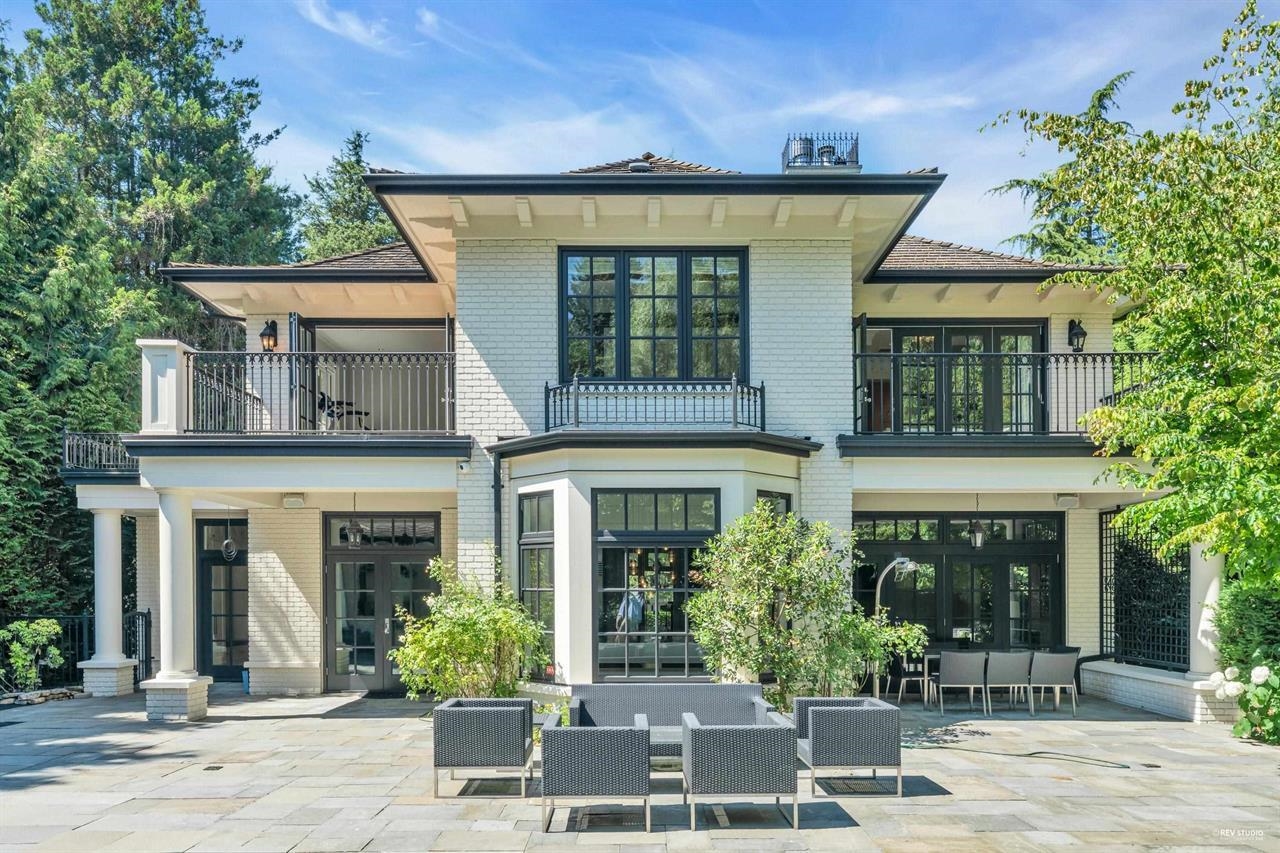
Highlights
Description
- Home value ($/Sqft)$3,003/Sqft
- Time on Houseful
- Property typeResidential
- Neighbourhood
- CommunityShopping Nearby
- Median school Score
- Year built2008
- Mortgage payment
Luxurious custom built world class mansion in most prestigious FIRST SHAUGHNESSY area! Superior standards with high quality materials, workmanship & appliances on a sensational open floor plan sprawled over 4 levels. Situated on a large lot 14,659 SF, boasts 6260 SF elegant living space. This beautiful home with professional exterior and interior design, offers Gourmet Chef's Kitch w/high-end cabinetry and all top brand appls, delightful eating area with cozy bay windows; Master bdrm is oversized with walk in closet and spa like ensuite. Eclipse French Drs, inset panelling, Wine Cellar, Media rm, swimming pool, Jaccuzi & outdoor Cabana. Beautiful landscaped garden. Meticulous attention to detail. Truly a masterpiece of craftsmanship & architectural splendour.
MLS®#R2984201 updated 6 months ago.
Houseful checked MLS® for data 6 months ago.
Home overview
Amenities / Utilities
- Heat source Radiant
- Sewer/ septic Public sewer, sanitary sewer, storm sewer
Exterior
- Construction materials
- Foundation
- Roof
- # parking spaces 3
- Parking desc
Interior
- # full baths 4
- # half baths 2
- # total bathrooms 6.0
- # of above grade bedrooms
- Appliances Washer/dryer, dishwasher, refrigerator, cooktop
Location
- Community Shopping nearby
- Area Bc
- View Yes
- Water source Public
- Zoning description R1-1
Lot/ Land Details
- Lot dimensions 14659.0
Overview
- Lot size (acres) 0.34
- Basement information Finished
- Building size 6260.0
- Mls® # R2984201
- Property sub type Single family residence
- Status Active
- Virtual tour
- Tax year 2024
Rooms Information
metric
- Office 4.877m X 6.172m
- Bedroom 3.353m X 3.988m
Level: Above - Bedroom 3.658m X 3.658m
Level: Above - Primary bedroom 4.572m X 5.791m
Level: Above - Bedroom 3.81m X 4.572m
Level: Above - Laundry 2.438m X 3.658m
Level: Above - Storage 3.556m X 4.064m
Level: Basement - Media room 4.47m X 5.334m
Level: Basement - Workshop 6.401m X 6.401m
Level: Basement - Bedroom 4.47m X 4.978m
Level: Basement - Wine room 2.337m X 2.642m
Level: Basement - Utility 3.226m X 3.734m
Level: Basement - Laundry 2.438m X 3.353m
Level: Main - Dining room 4.572m X 5.791m
Level: Main - Living room 4.572m X 5.817m
Level: Main - Eating area 3.404m X 4.267m
Level: Main - Kitchen 4.877m X 8.077m
Level: Main - Family room 5.664m X 7.341m
Level: Main
SOA_HOUSEKEEPING_ATTRS
- Listing type identifier Idx

Lock your rate with RBC pre-approval
Mortgage rate is for illustrative purposes only. Please check RBC.com/mortgages for the current mortgage rates
$-50,133
/ Month25 Years fixed, 20% down payment, % interest
$
$
$
%
$
%

Schedule a viewing
No obligation or purchase necessary, cancel at any time
Nearby Homes
Real estate & homes for sale nearby

