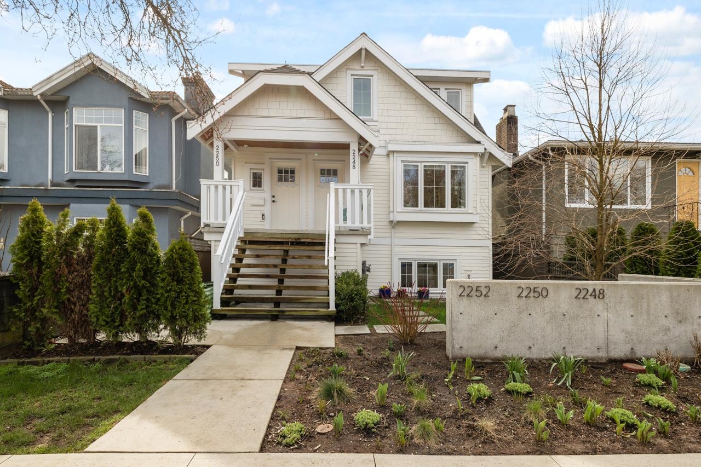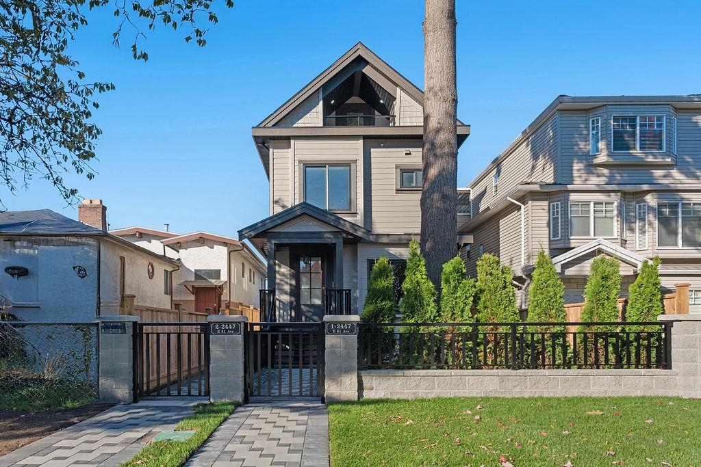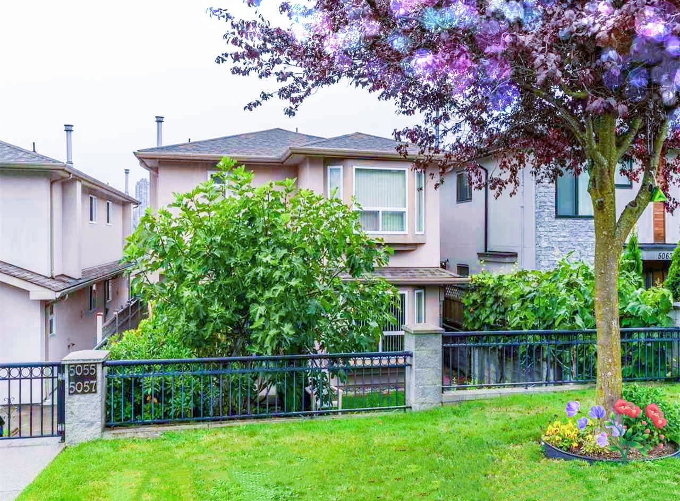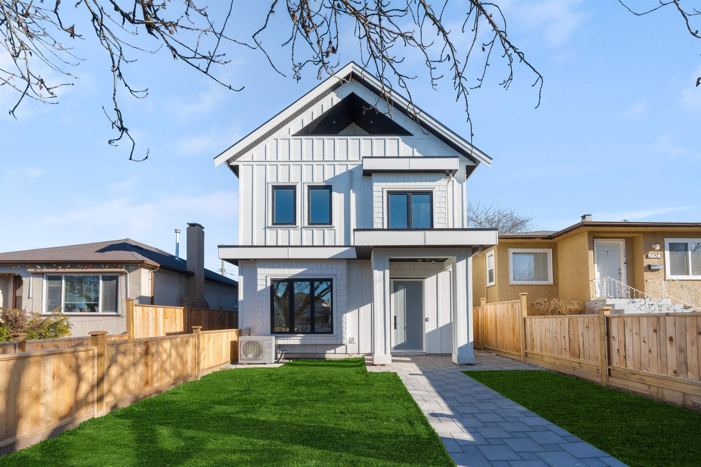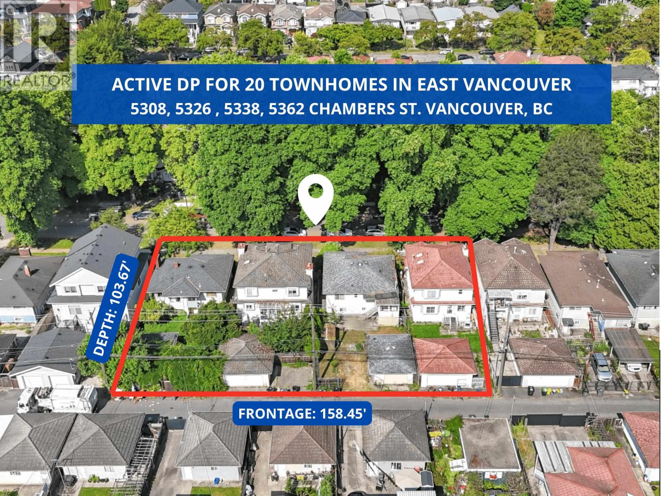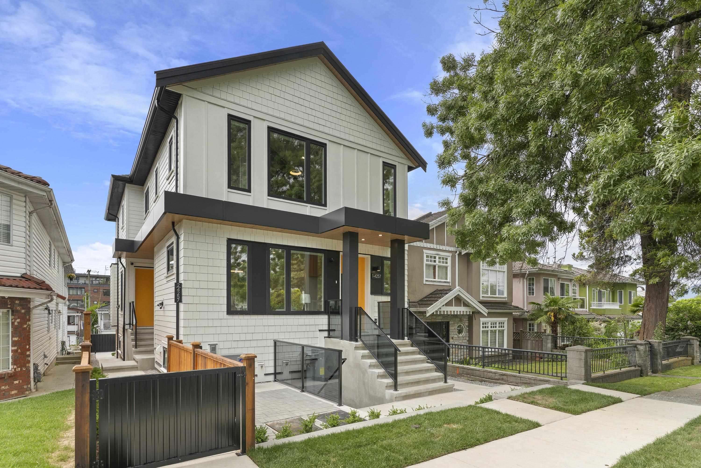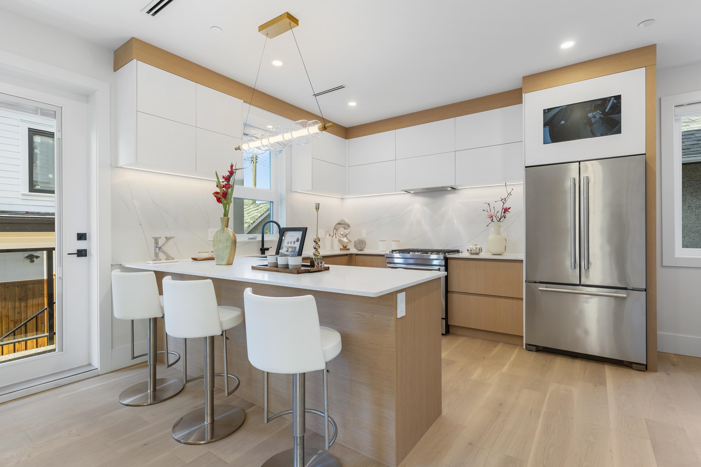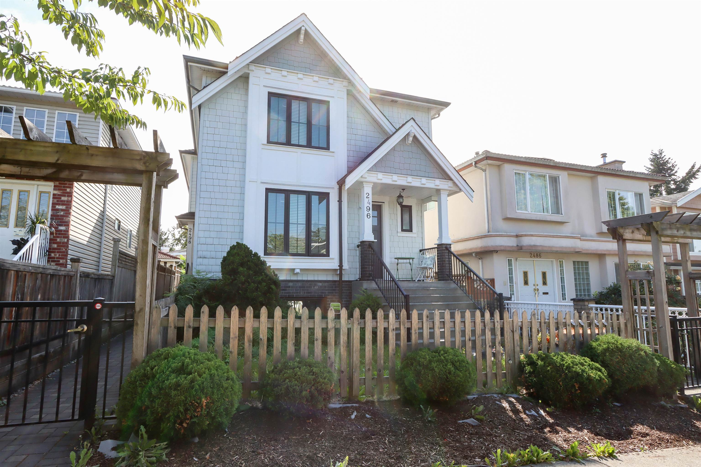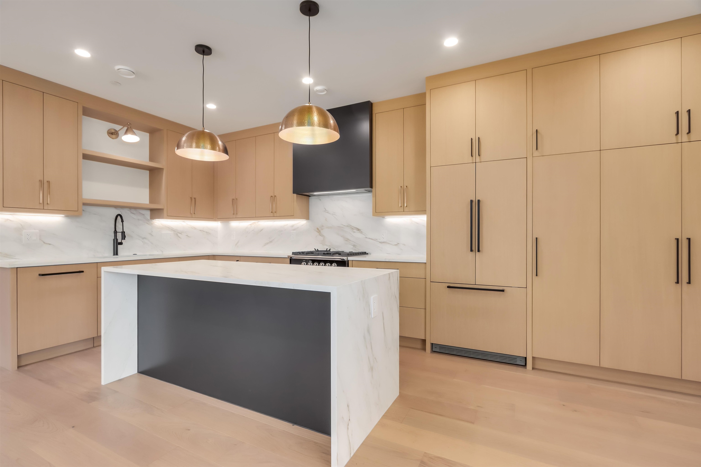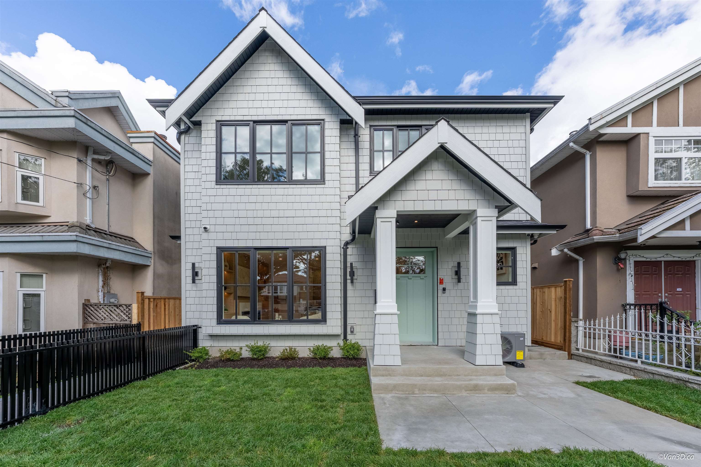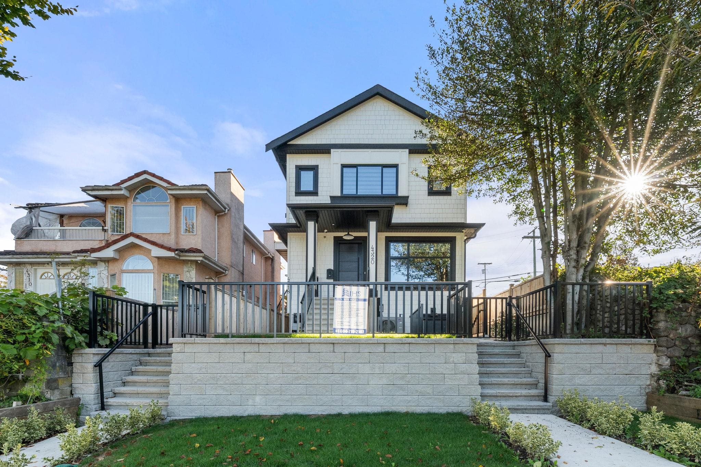- Houseful
- BC
- Vancouver
- Renfrew - Collingwood
- 3417 Seaforth Drive
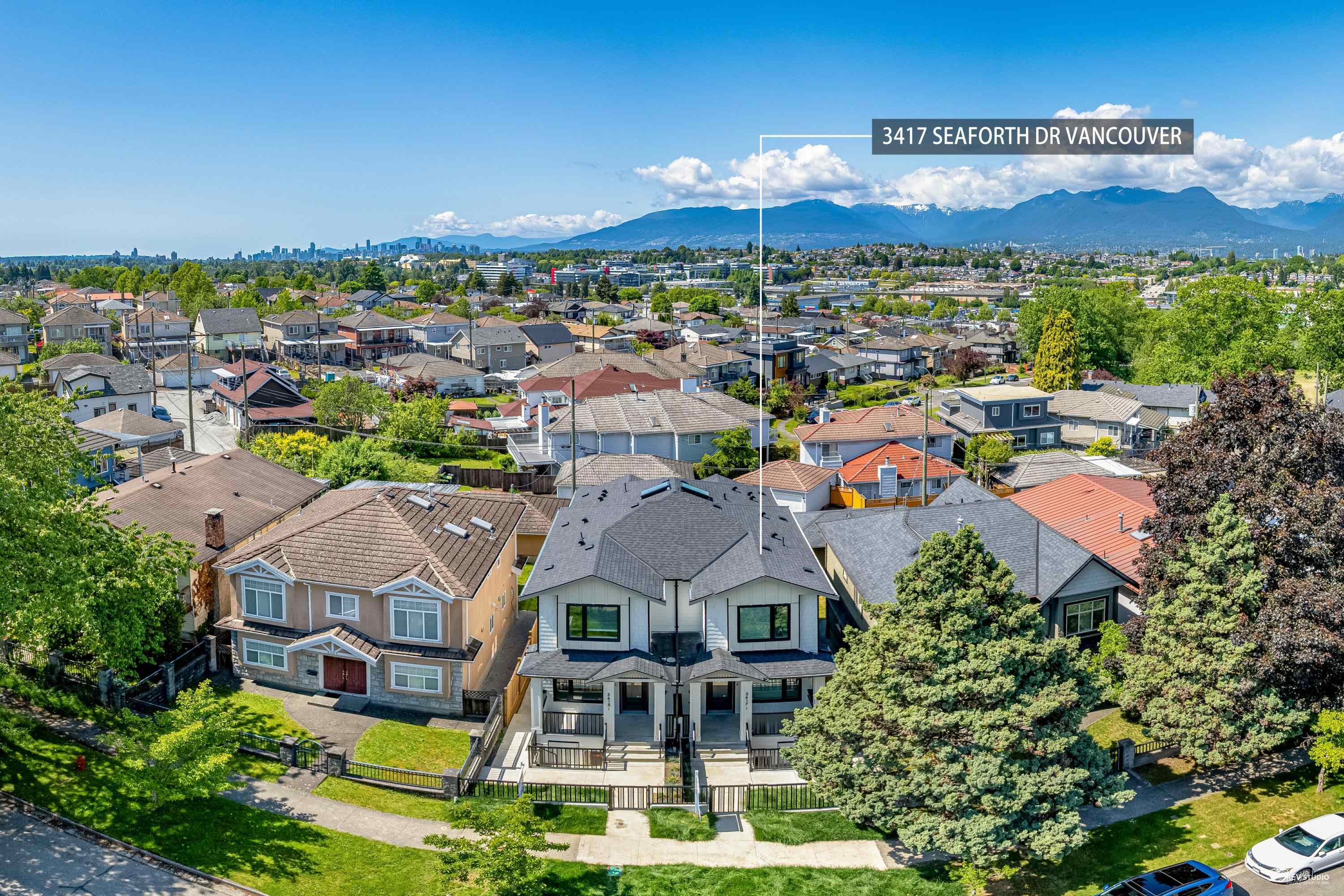
Highlights
Description
- Home value ($/Sqft)$1,124/Sqft
- Time on Houseful
- Property typeResidential
- Neighbourhood
- CommunityShopping Nearby
- Median school Score
- Year built2025
- Mortgage payment
Welcome to this brand new luxurious side-by-side half duplex nestled in a prestigious neighborhood with 2-5-10 Years Waraanty. This beautifully crafted residence offers 4 bedrooms and 3.5 baths, including a one-bedroom legal suite—perfect for extended family or rental income. Designed with elegance and functionality in mind, it boasts 10-foot ceilings on the main level, a bright open-concept layout, and stunning mountain views from the master bedroom and back deck. Comfort is ensured with a heat pump and HRV system, while a spacious crawl space provides ample storage. Ideally located minutes from schools, parks, a community center, library, shopping, and SkyTrain.
MLS®#R3048162 updated 2 weeks ago.
Houseful checked MLS® for data 2 weeks ago.
Home overview
Amenities / Utilities
- Heat source Heat pump
- Sewer/ septic Public sewer, sanitary sewer, storm sewer
Exterior
- Construction materials
- Foundation
- Roof
- # parking spaces 2
- Parking desc
Interior
- # full baths 3
- # half baths 1
- # total bathrooms 4.0
- # of above grade bedrooms
- Appliances Washer/dryer, dishwasher, refrigerator, stove, microwave
Location
- Community Shopping nearby
- Area Bc
- View Yes
- Water source Public
- Zoning description R1
- Directions 70e21df76e80c6d735976c2e04f83763
Overview
- Basement information Finished
- Building size 1600.0
- Mls® # R3048162
- Property sub type Duplex
- Status Active
- Tax year 2024
Rooms Information
metric
- Bedroom 2.438m X 2.489m
Level: Above - Bedroom 2.438m X 3.505m
Level: Above - Primary bedroom 3.353m X 3.454m
Level: Above - Kitchen 3.277m X 4.318m
Level: Basement - Bedroom 2.743m X 3.607m
Level: Basement - Dining room 2.489m X 3.505m
Level: Main - Living room 3.378m X 4.521m
Level: Main - Kitchen 3.708m X 4.013m
Level: Main
SOA_HOUSEKEEPING_ATTRS
- Listing type identifier Idx

Lock your rate with RBC pre-approval
Mortgage rate is for illustrative purposes only. Please check RBC.com/mortgages for the current mortgage rates
$-4,797
/ Month25 Years fixed, 20% down payment, % interest
$
$
$
%
$
%

Schedule a viewing
No obligation or purchase necessary, cancel at any time
Nearby Homes
Real estate & homes for sale nearby

