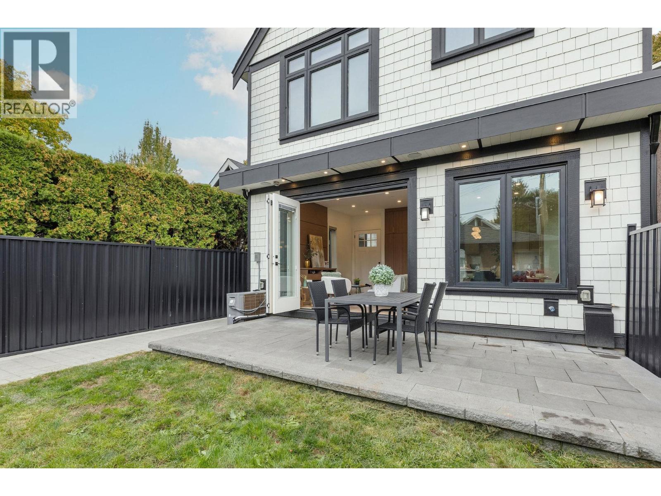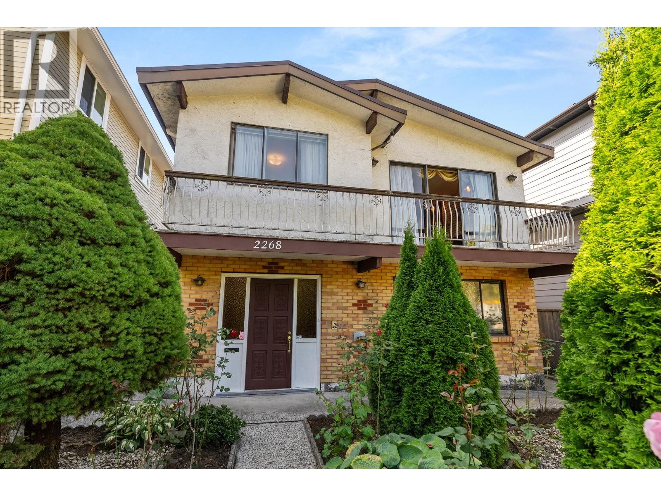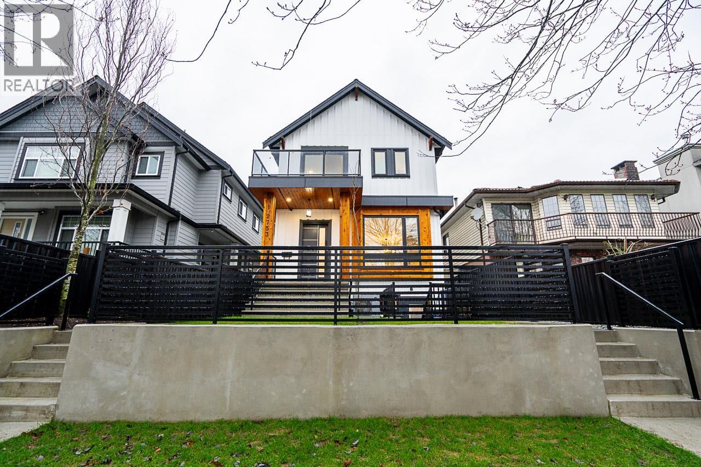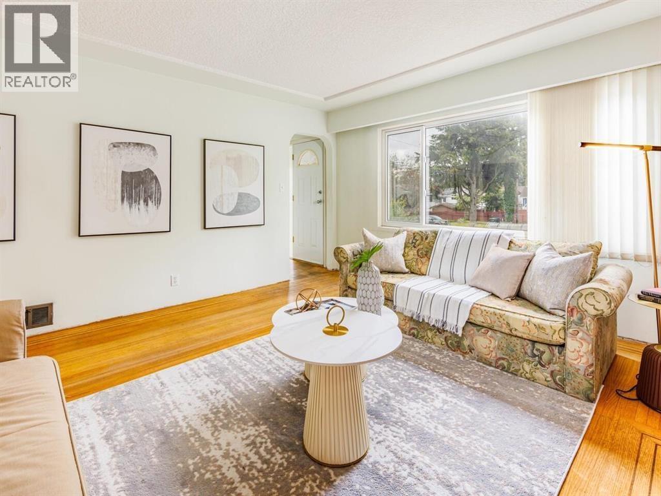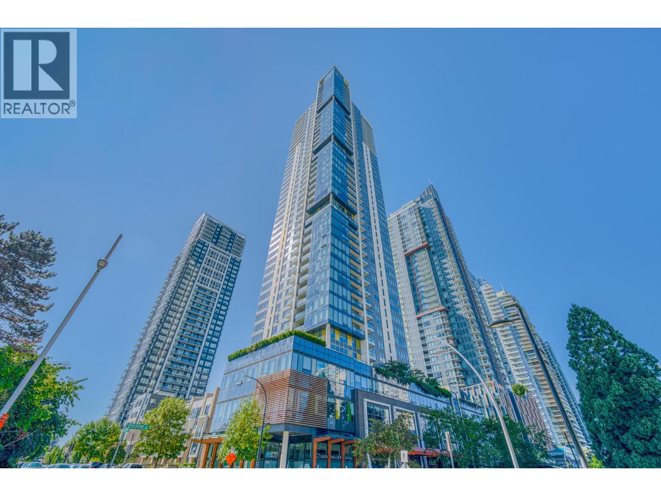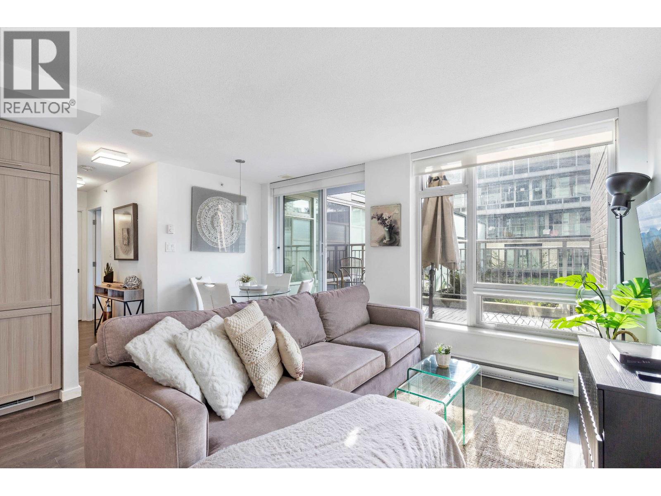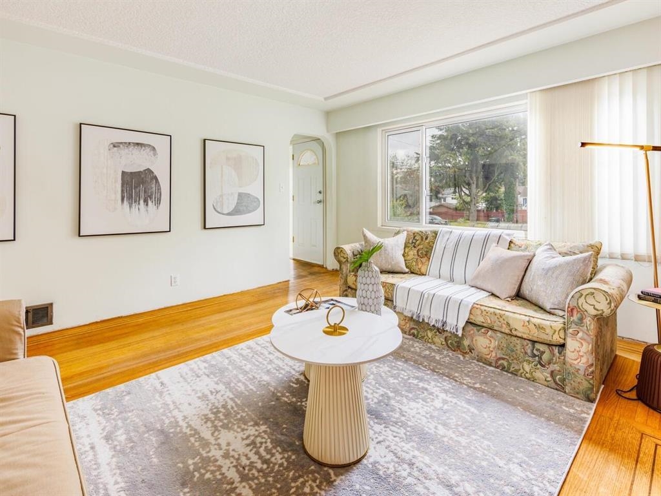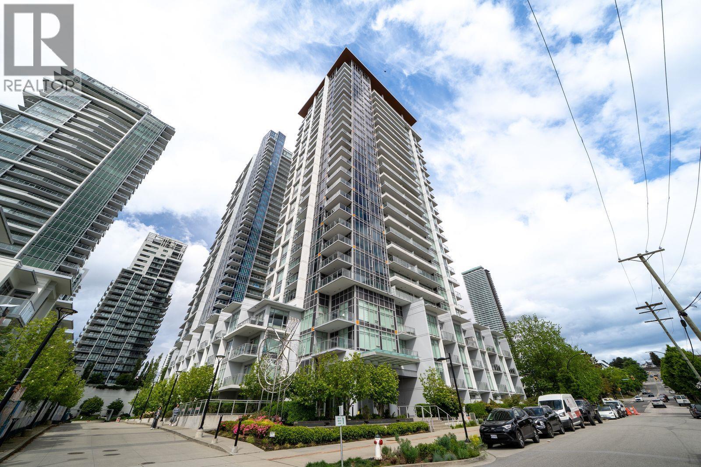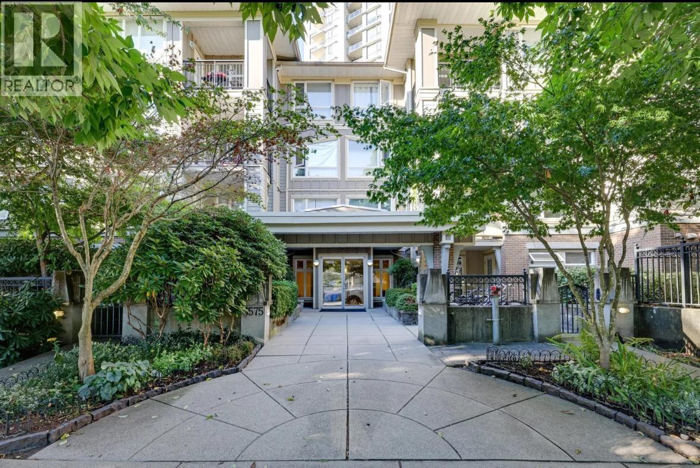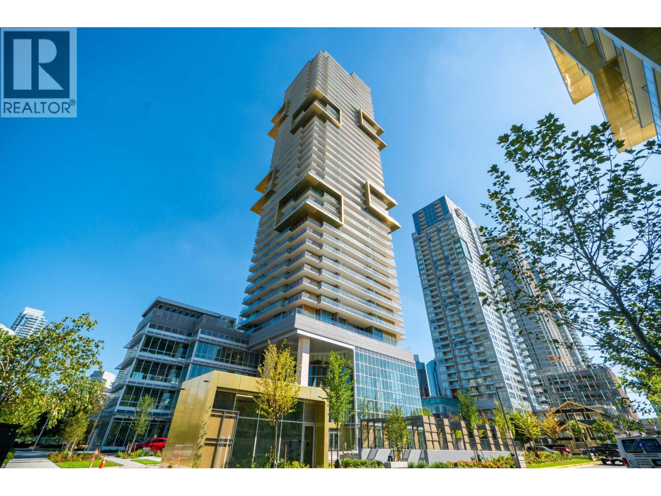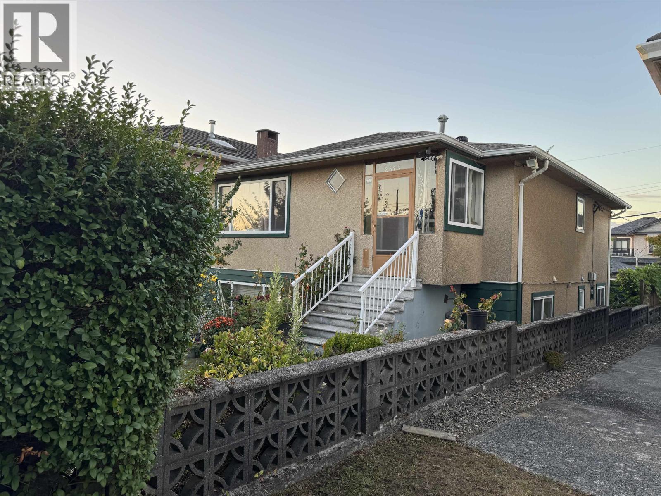- Houseful
- BC
- Vancouver
- Renfrew - Collingwood
- 3423 3423 E 27th Avenue
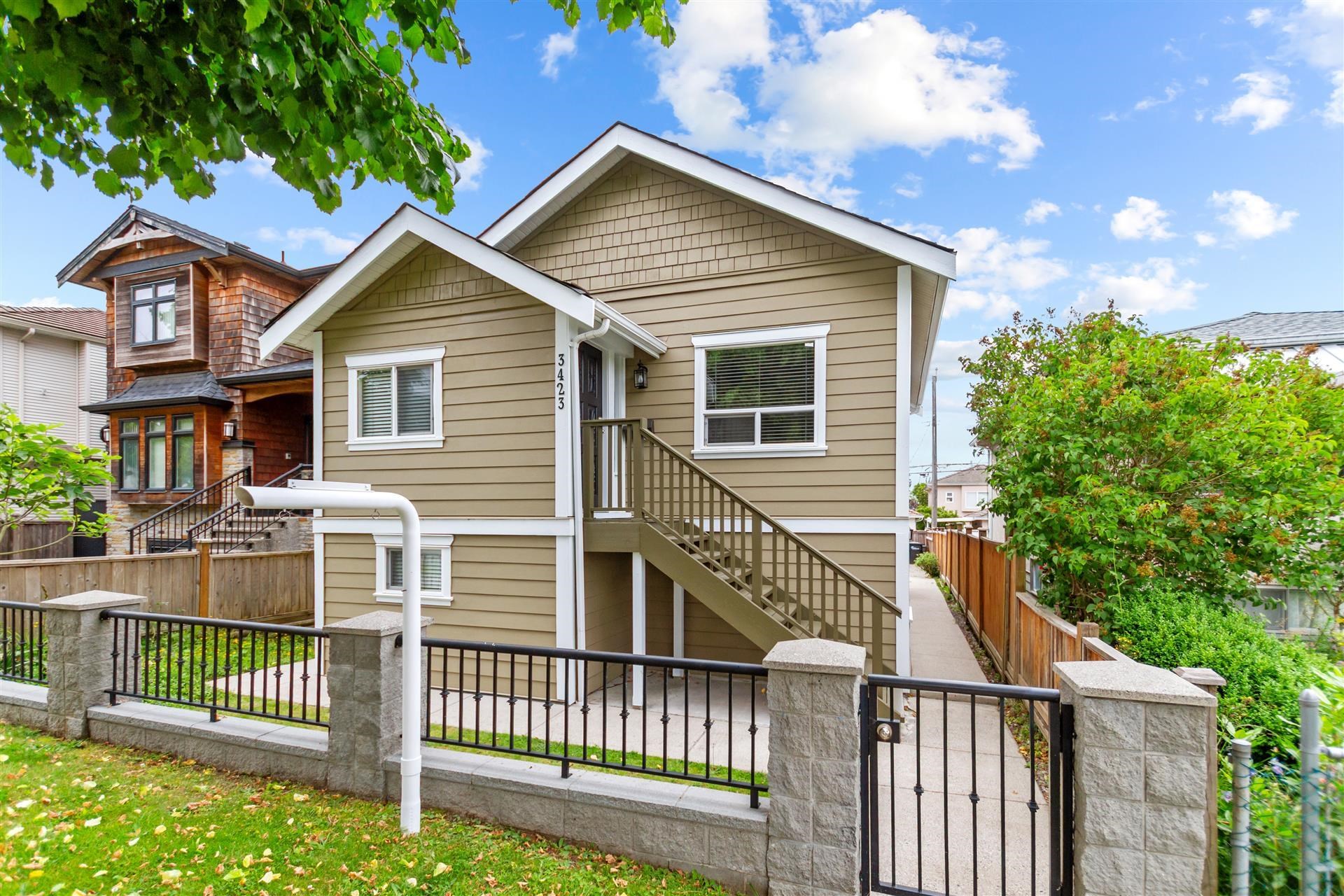
Highlights
Description
- Home value ($/Sqft)$903/Sqft
- Time on Houseful
- Property typeResidential
- StyleBasement entry
- Neighbourhood
- CommunityShopping Nearby
- Median school Score
- Year built1926
- Mortgage payment
Welcome to updated home in prime Renfrew Heights. Southern facing level lot offers a fantastic opportunity for families or investors. Home featuring granite countertop, maple cabinets, s/s appliances, laminated flooring, high ceiling with 2 skylights, crown moldings, double-glazed windows, hardi-plank exterior. Upstairs are 3 generous size bedrooms, lower level includes 2 additional bedrooms with separate laundry - ideal for extended family, guests, or potential rental income. Major upgrades include a 200-amp electrical panel and a spacious 21' x 21' double garage with lane access. Very central location, close to schools, parks, shopping, transit - making daily life easy and convenient. This home offers a solid investment opportunity with future potential! Don't miss out!
Home overview
- Heat source Baseboard, electric
- Sewer/ septic Public sewer, sanitary sewer, storm sewer
- Construction materials
- Foundation
- Roof
- Fencing Fenced
- # parking spaces 3
- Parking desc
- # full baths 2
- # total bathrooms 2.0
- # of above grade bedrooms
- Appliances Washer/dryer, dishwasher, refrigerator, stove
- Community Shopping nearby
- Area Bc
- View Yes
- Water source Public
- Zoning description R1-1
- Lot dimensions 3630.0
- Lot size (acres) 0.08
- Basement information Finished, exterior entry
- Building size 1826.0
- Mls® # R3040224
- Property sub type Single family residence
- Status Active
- Virtual tour
- Tax year 2025
- Bedroom 2.743m X 3.353m
Level: Basement - Living room 2.972m X 5.664m
Level: Basement - Foyer 2.21m X 2.362m
Level: Basement - Bedroom 2.87m X 3.378m
Level: Basement - Kitchen 3.175m X 3.988m
Level: Basement - Foyer 1.6m X 3.048m
Level: Main - Living room 2.845m X 3.277m
Level: Main - Bedroom 3.226m X 3.099m
Level: Main - Dining room 2.413m X 3.378m
Level: Main - Primary bedroom 3.429m X 4.039m
Level: Main - Bedroom 2.972m X 3.099m
Level: Main - Kitchen 3.302m X 3.734m
Level: Main
- Listing type identifier Idx

$-4,395
/ Month

