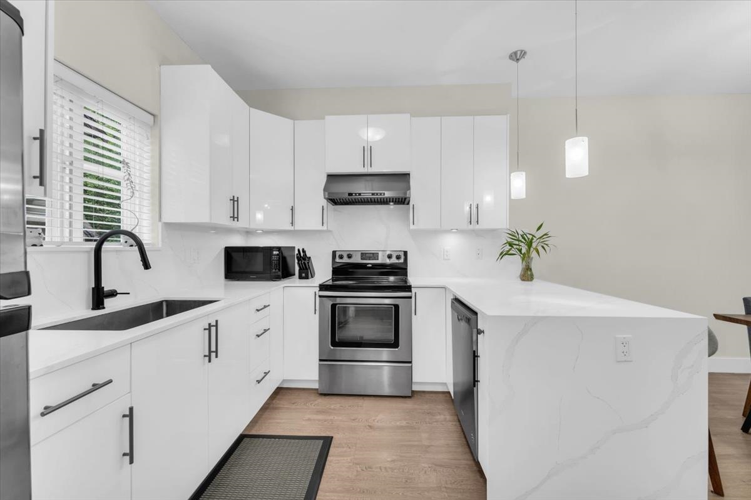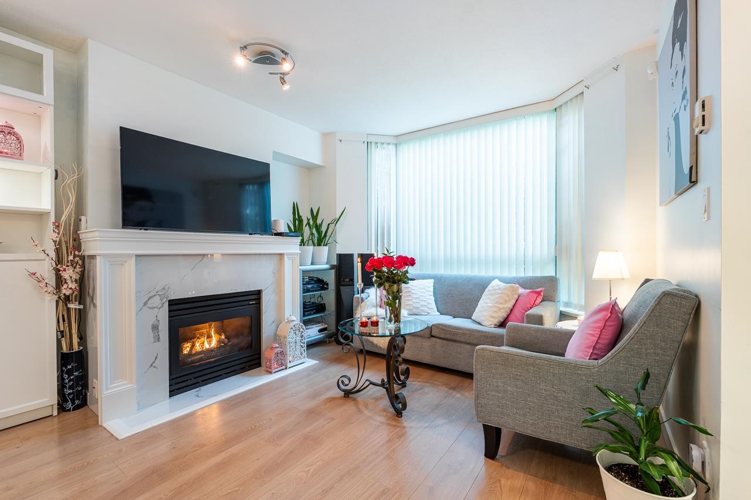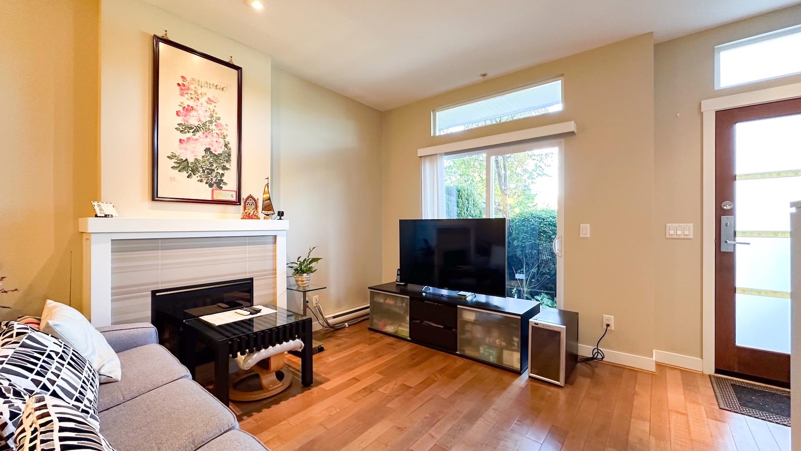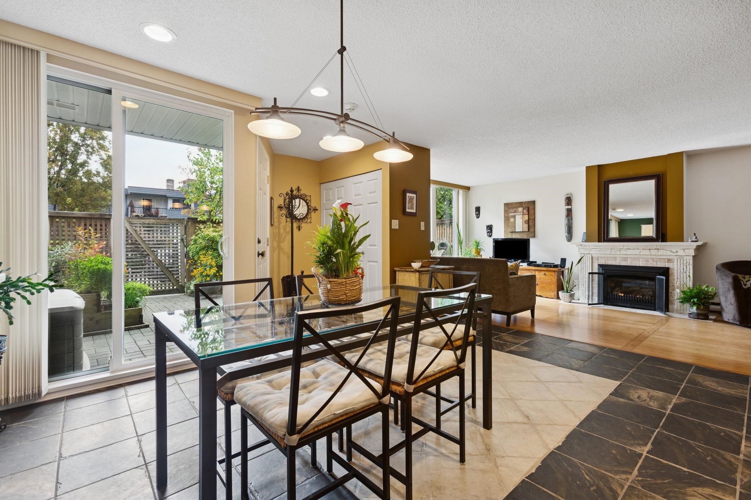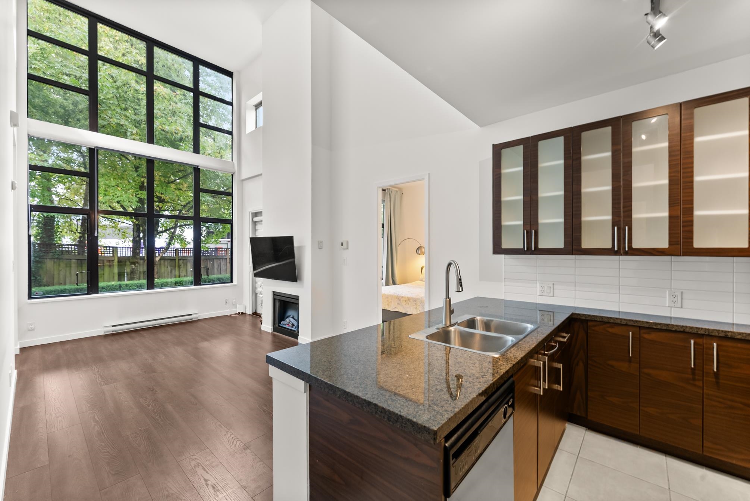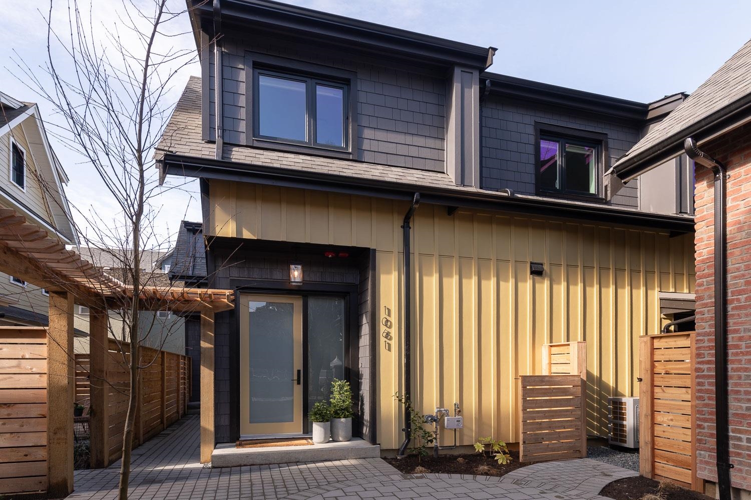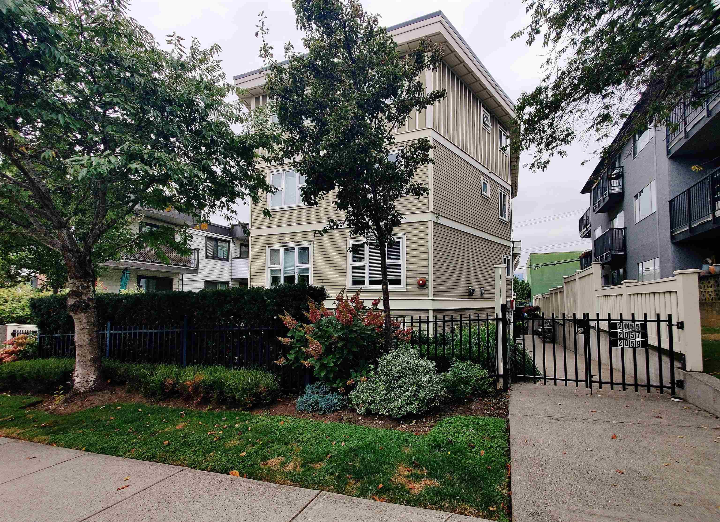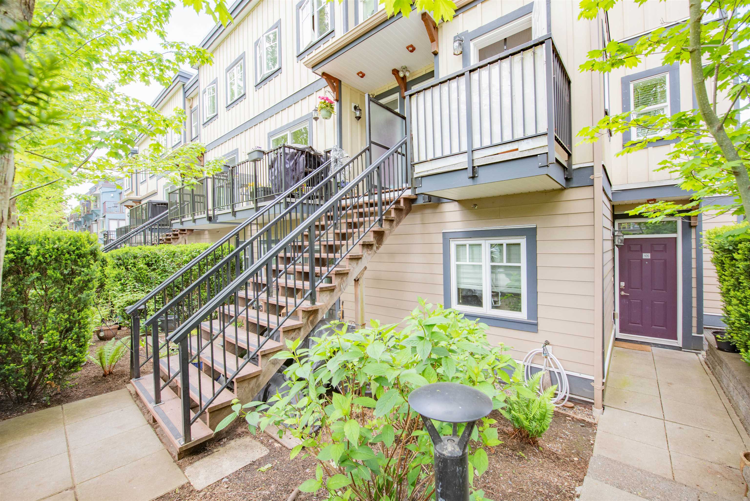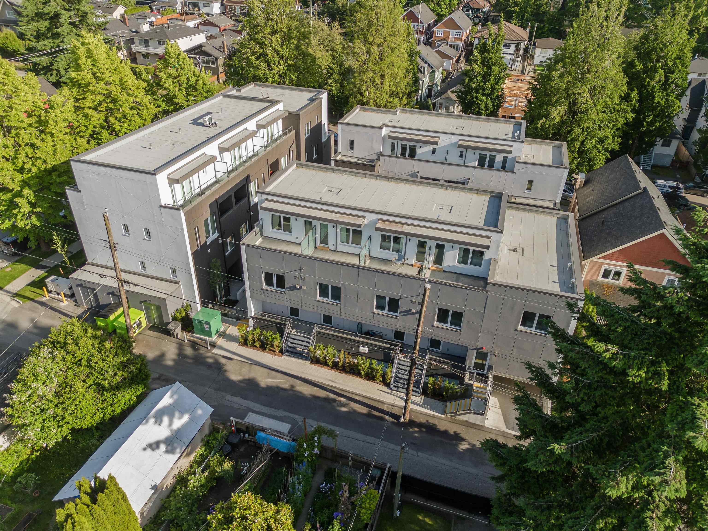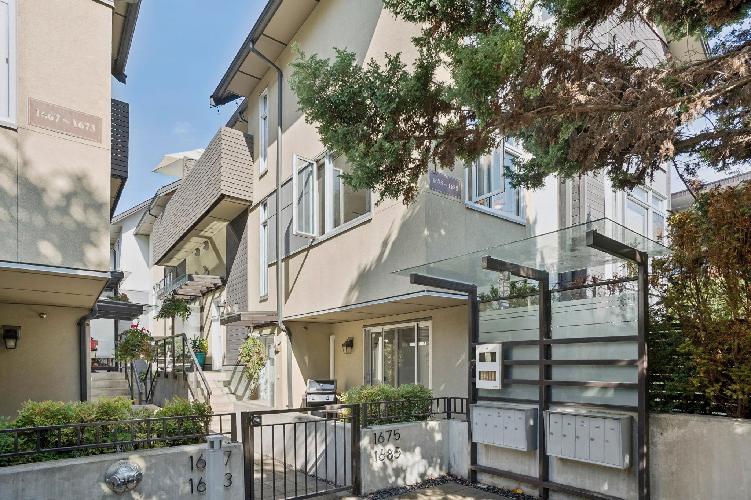- Houseful
- BC
- Vancouver
- Hastings - Sunrise
- 3436 Terra Vita Place #60
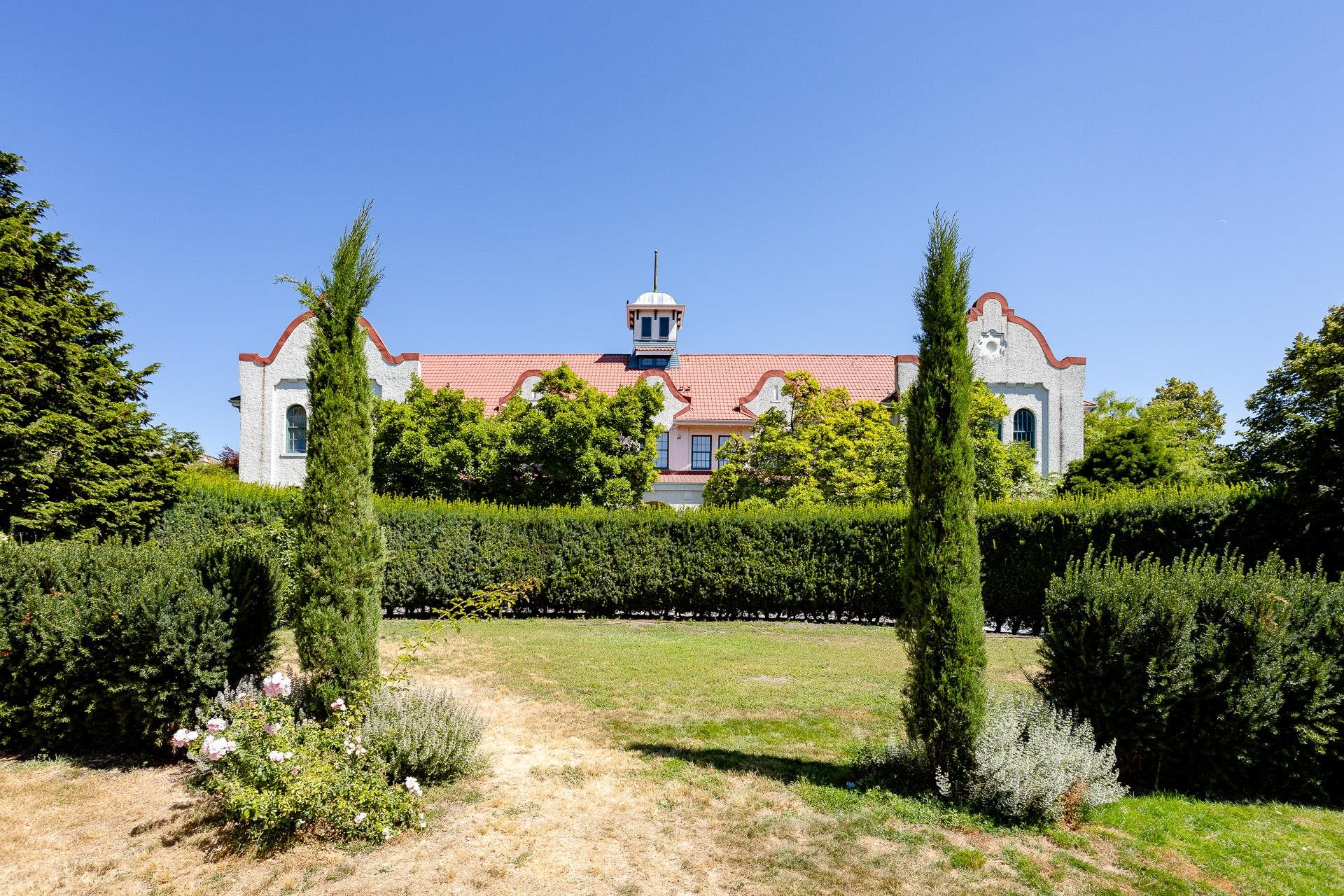
3436 Terra Vita Place #60
3436 Terra Vita Place #60
Highlights
Description
- Home value ($/Sqft)$835/Sqft
- Time on Houseful
- Property typeResidential
- Style3 storey
- Neighbourhood
- CommunityShopping Nearby
- Median school Score
- Year built1997
- Mortgage payment
Rarely Available South Facing Private Corner Townhouse in great location at TerraVita Place! Fully renovated bright open plan on spacious main floor extending onto private enclosed patio, perfect for entertaining. Laminate flooring and tile with radiant heating in kitchen and bathrooms. Bespoke high-end cabinetry and quartz counters in kitchen and bathrooms. Kitchen has stainless steel appliances, pull-out pantry and step-up bar counter. Custom built-in entertainment centre in living room.Top floor is a spacious primary bedroom, bright ensuite, walk-in closet, large 2nd closet, large windows and south city views. Lots of natural light throughout. Pristine condition surrounded by mature expert landscaping in a unique picturesque setting. One owner, move-in ready. Minutes away from downtown
Home overview
- Heat source Electric
- Sewer/ septic Public sewer
- Construction materials
- Foundation
- Roof
- Fencing Fenced
- # parking spaces 1
- Parking desc
- # full baths 2
- # half baths 1
- # total bathrooms 3.0
- # of above grade bedrooms
- Appliances Washer/dryer, dishwasher, refrigerator, stove
- Community Shopping nearby
- Area Bc
- View Yes
- Water source Public
- Zoning description Cd-1
- Basement information None
- Building size 1434.0
- Mls® # R3056227
- Property sub type Townhouse
- Status Active
- Virtual tour
- Tax year 2025
- Primary bedroom 4.039m X 3.785m
- Bar room 1.524m X 2.438m
- Walk-in closet 1.524m X 1.956m
- Walk-in closet 1.524m X 1.956m
- Bedroom 3.124m X 4.216m
Level: Above - Bedroom 2.718m X 3.81m
Level: Above - Dining room 2.515m X 4.47m
Level: Main - Patio 1.956m X 5.207m
Level: Main - Living room 3.683m X 4.14m
Level: Main - Kitchen 3.251m X 2.438m
Level: Main - Foyer 1.118m X 2.464m
Level: Main
- Listing type identifier Idx

$-3,195
/ Month

