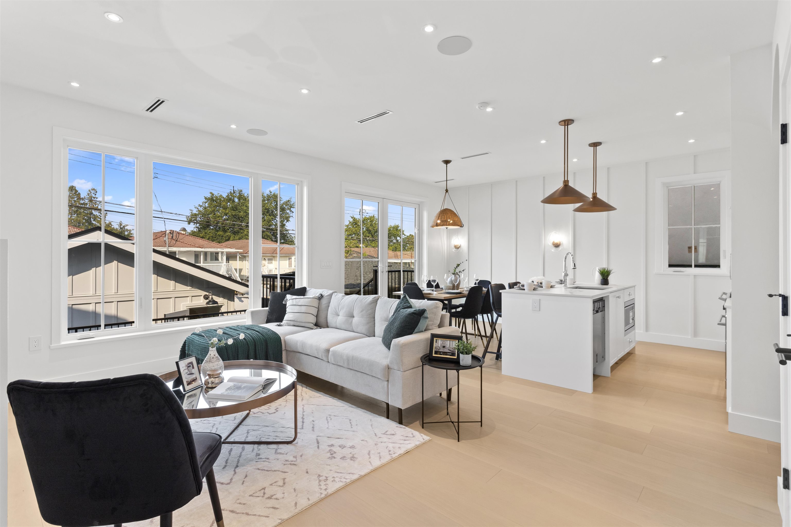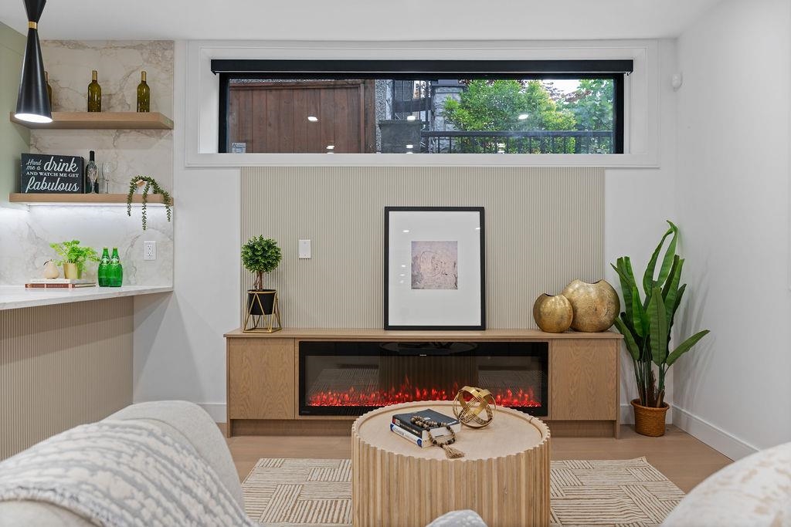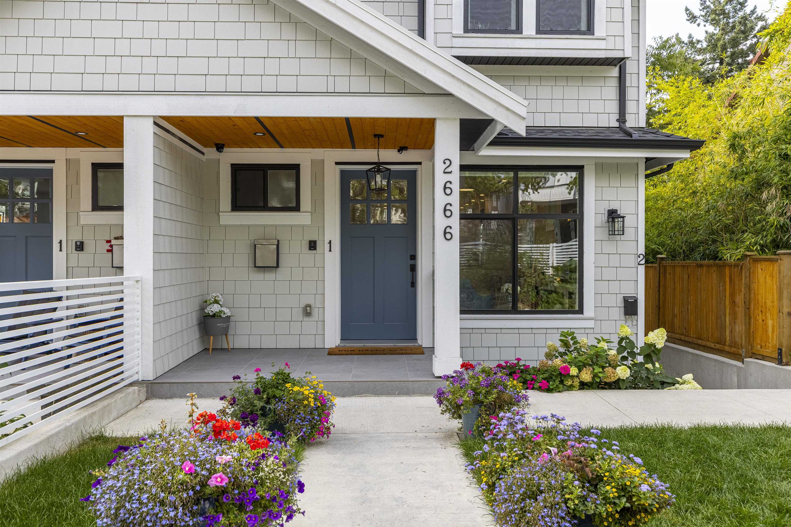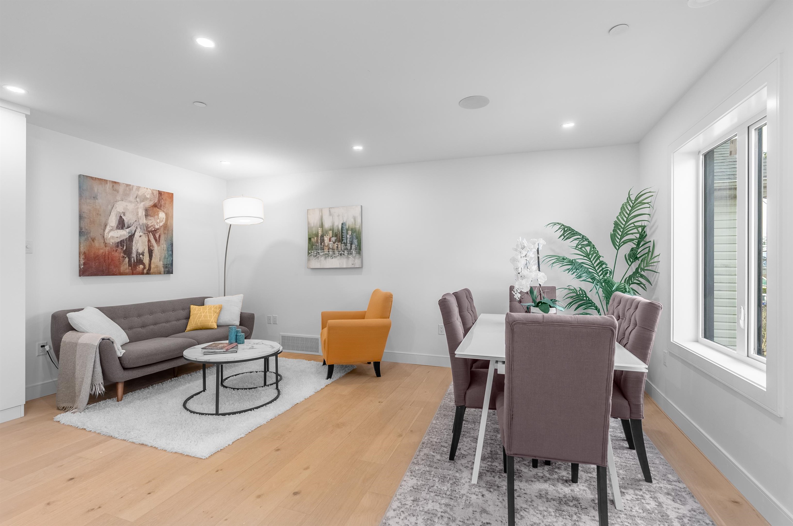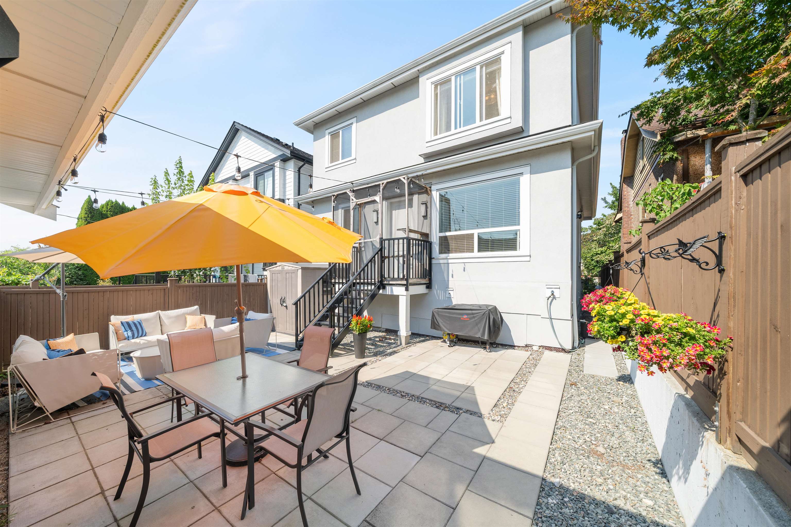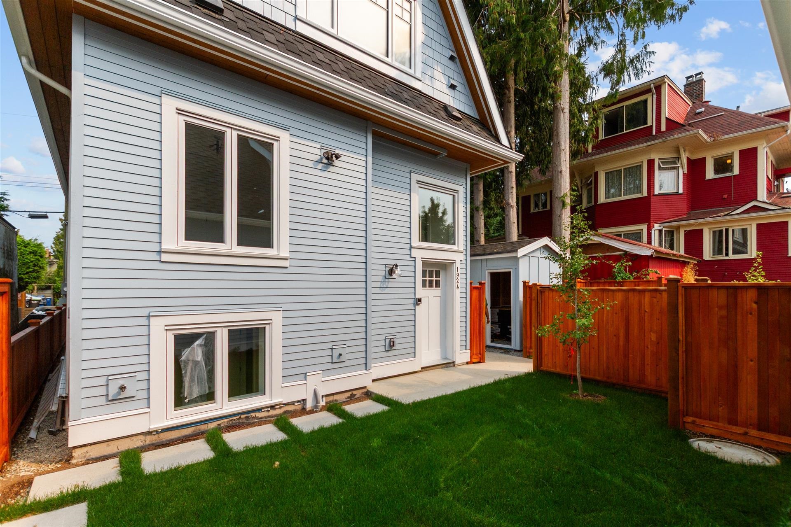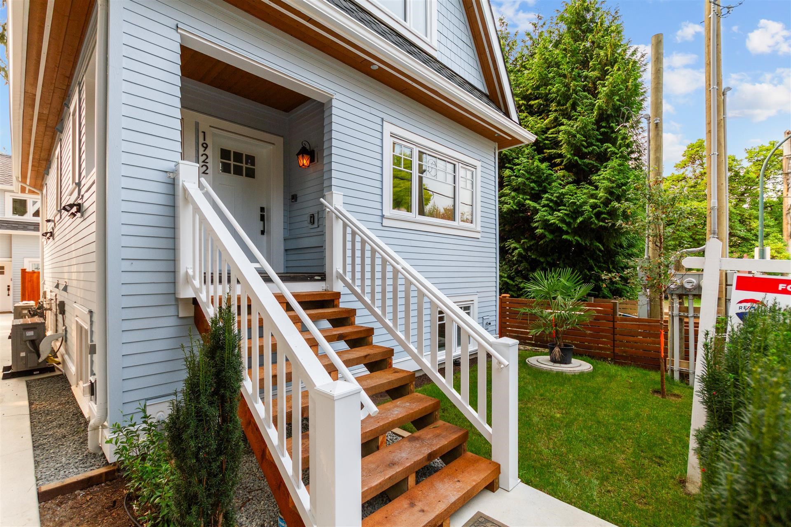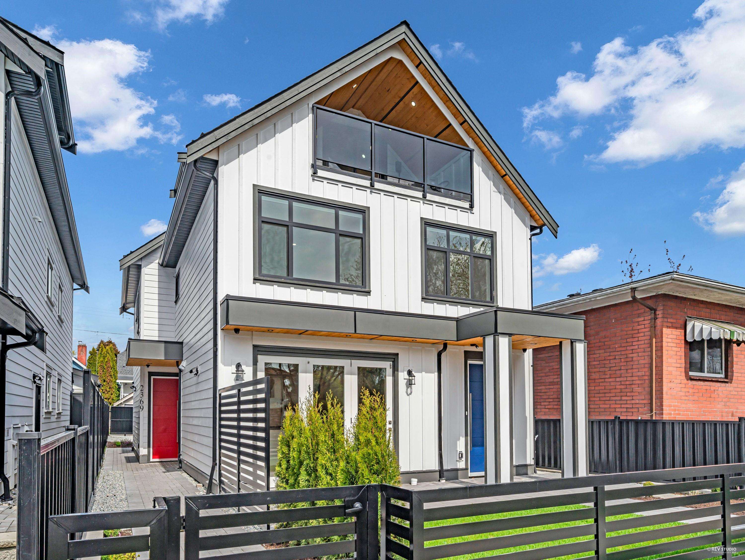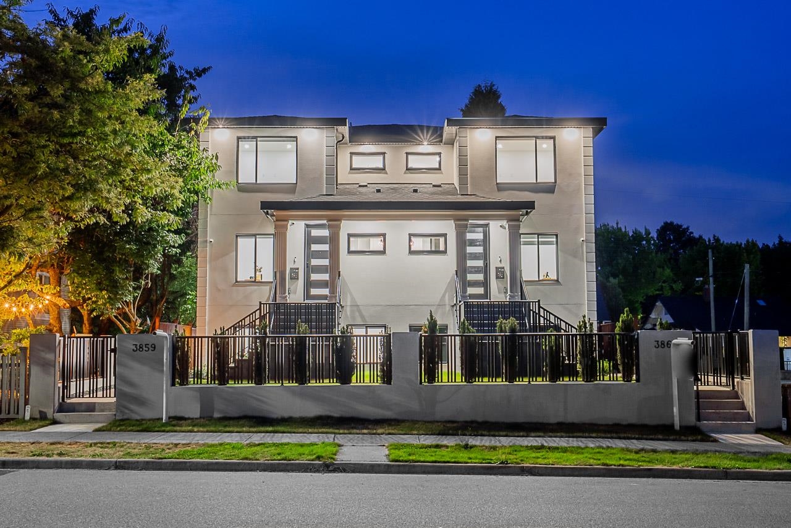- Houseful
- BC
- Vancouver
- Hastings - Sunrise
- 3437 Franklin Street
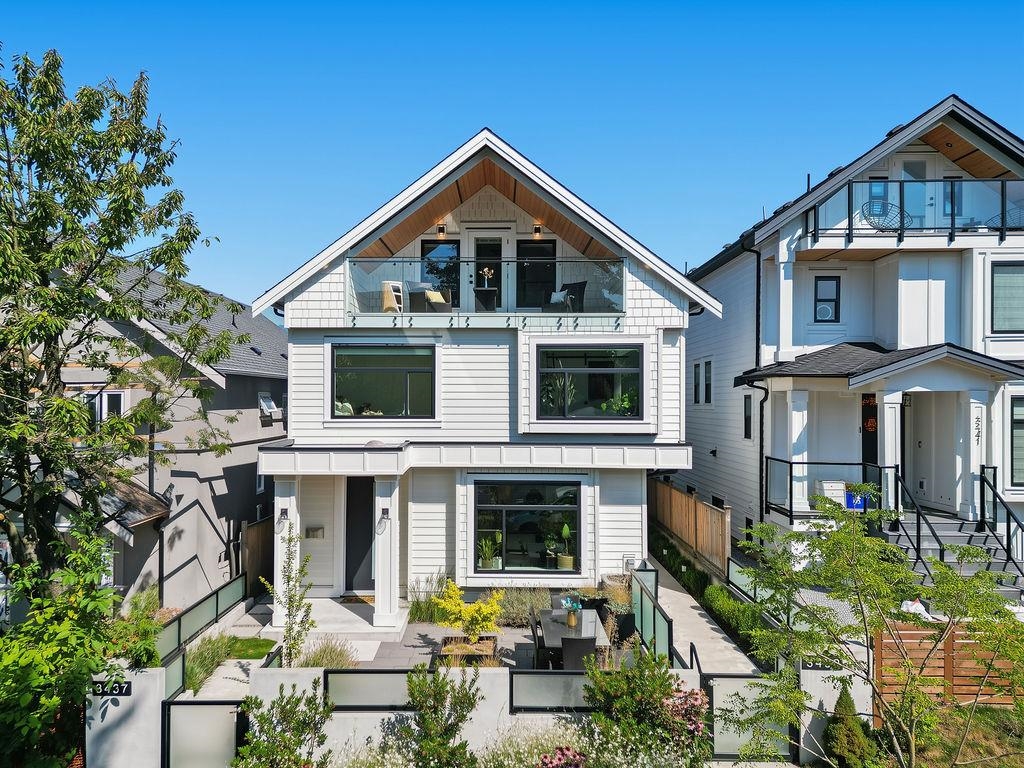
Highlights
Description
- Home value ($/Sqft)$1,076/Sqft
- Time on Houseful
- Property typeResidential
- Style3 storey
- Neighbourhood
- CommunityShopping Nearby
- Median school Score
- Year built2022
- Mortgage payment
Impressive & beautifully appointed 4 bed, 3.5 bath duplex offering 1,486 sq.ft. of highly functional living with the feel of a detached home. Thoughtful layout with 3 bedrooms on one level plus the option for a second primary above, complete with a wide patio offering relaxing city views. Quality finishes include Fisher & Paykel integrated appliances, hardwood floors, A/C, NEST controls, security system, wine fridge, feature wall, and custom millwork throughout. Enjoy a landscaped south-facing oasis with Figaro Garden hardscaping and self-watering flower beds. The upgraded garage boasts a Tesla charger, premium flooring, and ample storage. Ideally located with quick access to Hwy #1, North Shore, Port Moody, and all the shops, cafes, and parks of Hastings Sunrise.
Home overview
- Heat source Electric, forced air
- Sewer/ septic Public sewer, sanitary sewer, storm sewer
- # total stories 3.0
- Construction materials
- Foundation
- Roof
- # parking spaces 1
- Parking desc
- # full baths 3
- # half baths 1
- # total bathrooms 4.0
- # of above grade bedrooms
- Appliances Washer/dryer, dishwasher, refrigerator, stove, microwave, wine cooler
- Community Shopping nearby
- Area Bc
- View No
- Water source Public
- Zoning description R1-1
- Directions D4a764bf708aeaf152c5ef7cee019567
- Lot dimensions 4126.0
- Lot size (acres) 0.09
- Basement information None
- Building size 1486.0
- Mls® # R3042455
- Property sub type Duplex
- Status Active
- Virtual tour
- Tax year 2025
- Patio 2.997m X 0.914m
- Primary bedroom 2.997m X 5.385m
- Bedroom 3.048m X 3.632m
Level: Above - Bedroom 2.769m X 2.972m
Level: Above - Bedroom 3.048m X 3.734m
Level: Above - Dining room 2.134m X 2.413m
Level: Main - Kitchen 3.531m X 3.277m
Level: Main - Foyer 3.124m X 2.438m
Level: Main - Living room 3.175m X 4.293m
Level: Main
- Listing type identifier Idx

$-4,264
/ Month

