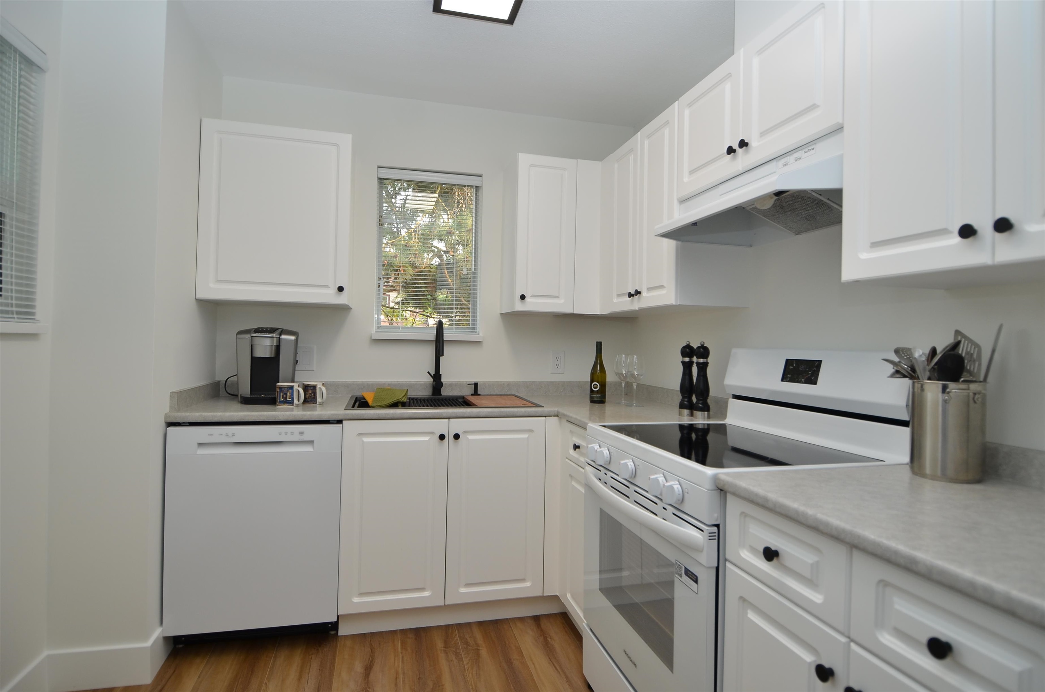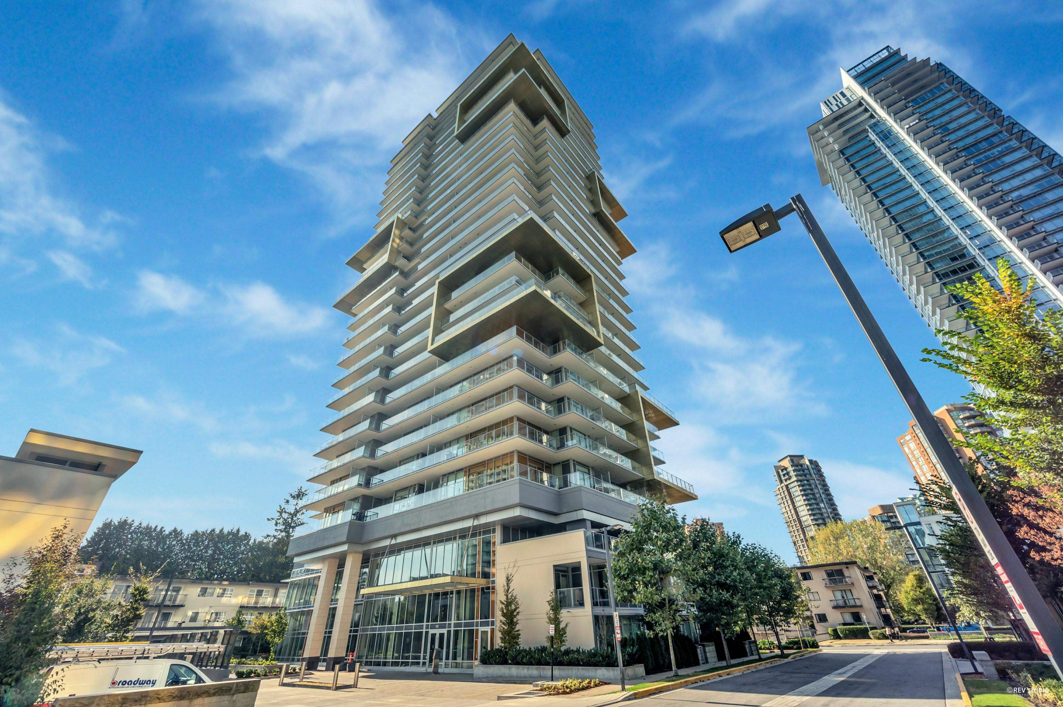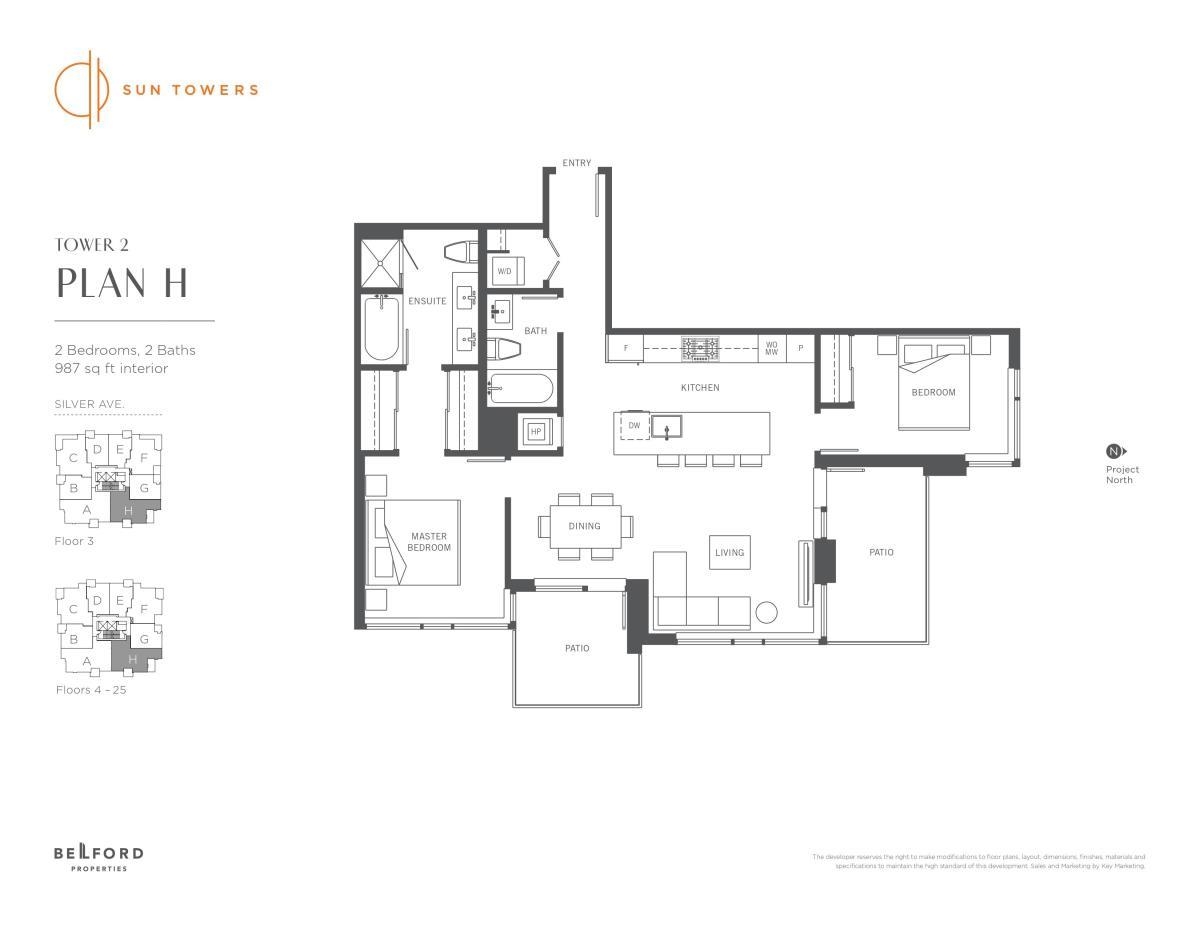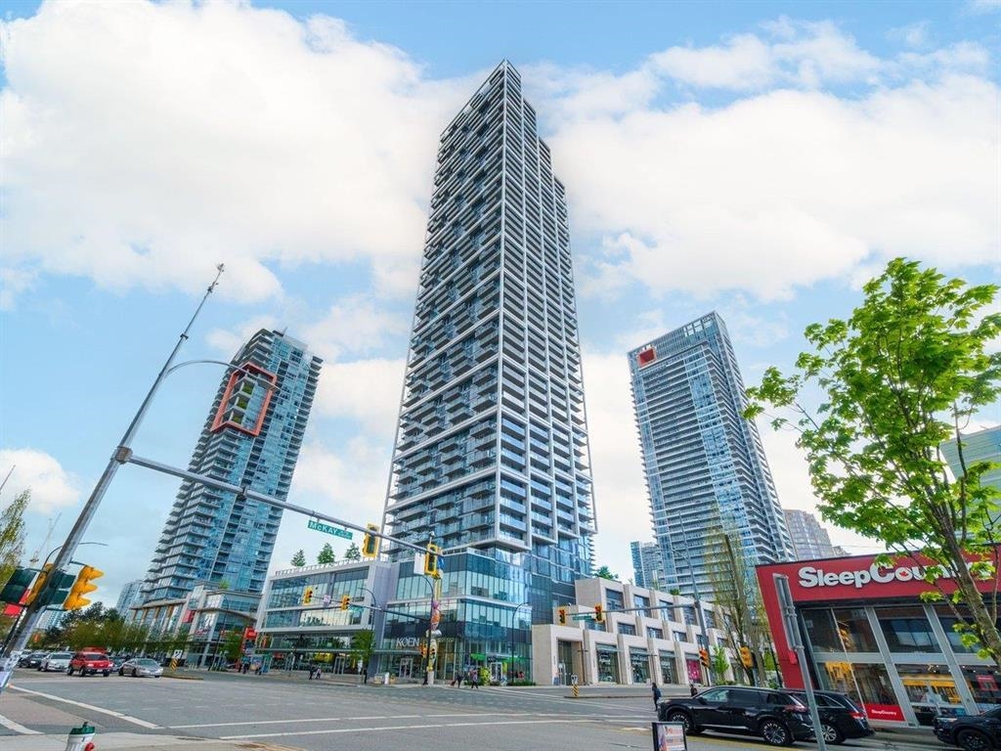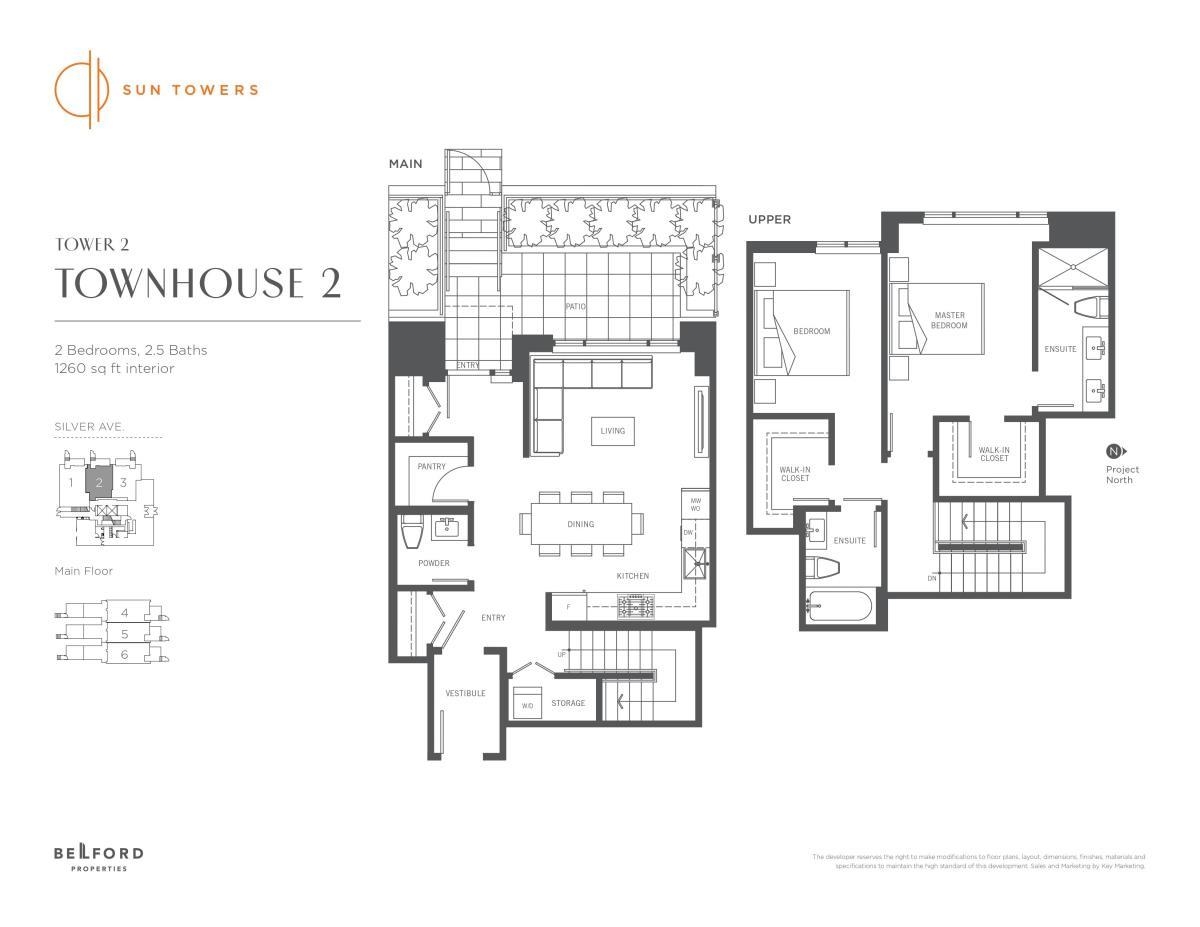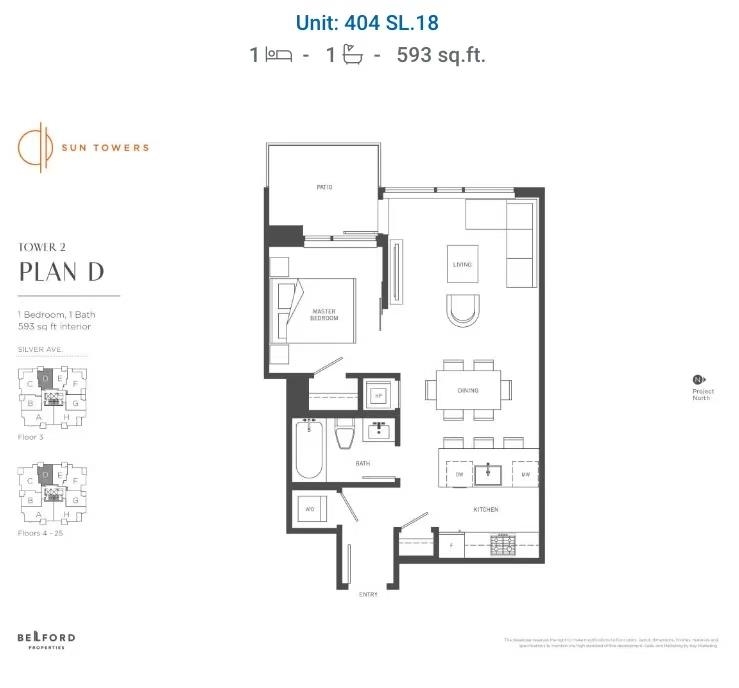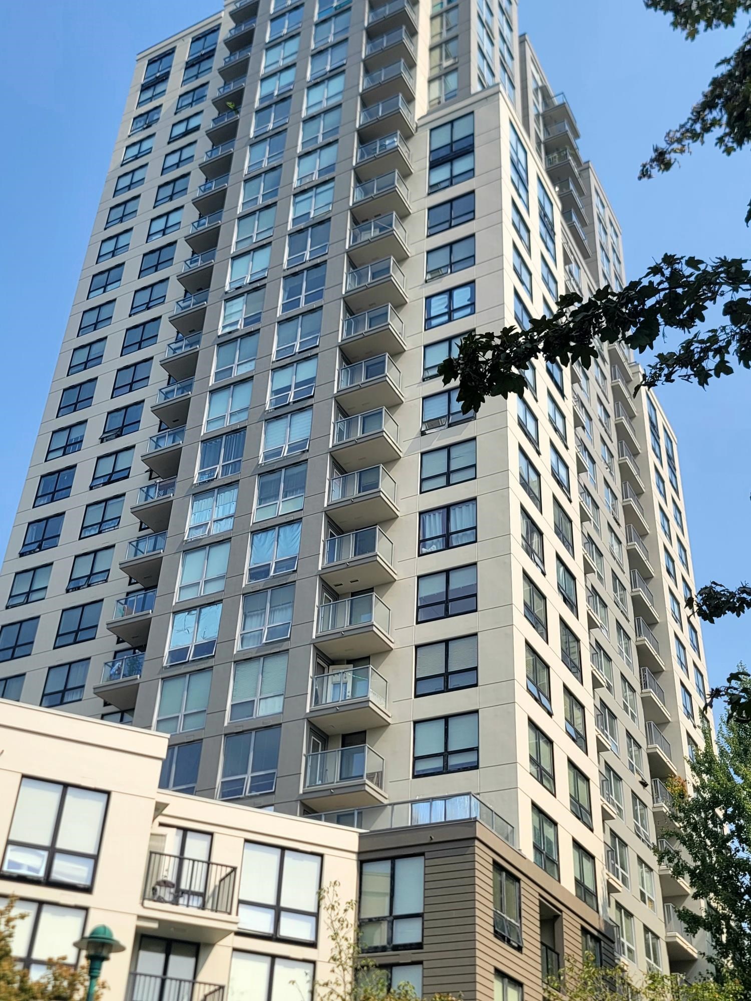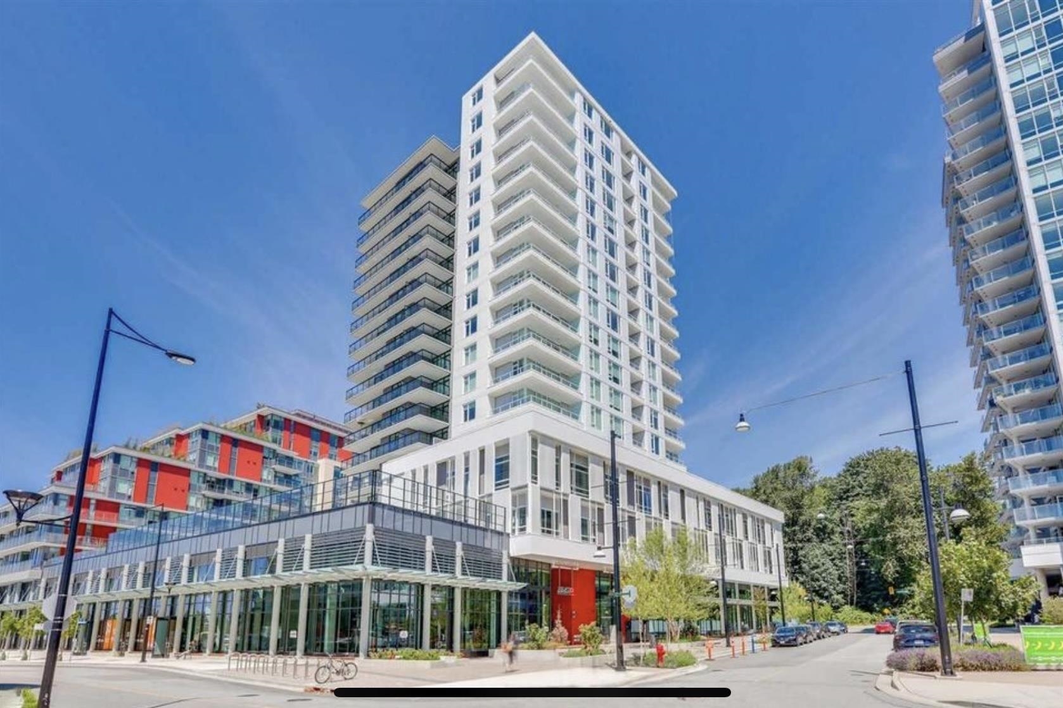Select your Favourite features

3438 Sawmill Crescent #1202
For Sale
92 Days
$1,098,000
3 beds
2 baths
1,060 Sqft
3438 Sawmill Crescent #1202
For Sale
92 Days
$1,098,000
3 beds
2 baths
1,060 Sqft
Highlights
Description
- Home value ($/Sqft)$1,036/Sqft
- Time on Houseful
- Property typeResidential
- Neighbourhood
- CommunityShopping Nearby
- Median school Score
- Year built2023
- Mortgage payment
One of the best at MODE, this bright 1060sqft SE Corner 3 bedroom +flex, 2 bath home in serene River District Vancouver. MODE is one of the tallest concrete highrises in the area. Premium appliances; gas range, walloven, built-in microwave, fully integrated fridge & dishwasher, quartz countertop and backsplash. Efficient layout with bedroom separation, energy-efficient in-floor heating in master ensuite, and high efficiency heating and cooling system. Very convenient location, steps from Save-On Foods, Shoppers Drug Mart, Liquor store, banks, Bus, Sushi Mura...with lush green space along with large gym, hot tub, daytime concierge, work hub, guest suites. 2 SIDE by SIDE Large parking stalls! 2 lockers! Come see Vancouver's last waterfront community, still at Vancouver's absolute best value!
MLS®#R3012003 updated 2 weeks ago.
Houseful checked MLS® for data 2 weeks ago.
Home overview
Amenities / Utilities
- Heat source Heat pump, hot water, natural gas
- Sewer/ septic Public sewer
Exterior
- # total stories 25.0
- Construction materials
- Foundation
- Roof
- # parking spaces 2
- Parking desc
Interior
- # full baths 2
- # total bathrooms 2.0
- # of above grade bedrooms
- Appliances Washer/dryer, dishwasher, refrigerator, stove, microwave
Location
- Community Shopping nearby
- Area Bc
- View Yes
- Water source Public
- Zoning description Cd1
Overview
- Basement information None
- Building size 1060.0
- Mls® # R3012003
- Property sub type Apartment
- Status Active
- Tax year 2024
Rooms Information
metric
- Primary bedroom 3.099m X 3.454m
Level: Main - Flex room 1.6m X 2.311m
Level: Main - Dining room 3.099m X 3.048m
Level: Main - Bedroom 2.794m X 2.87m
Level: Main - Living room 3.099m X 3.658m
Level: Main - Bedroom 2.87m X 2.946m
Level: Main - Kitchen 2.819m X 4.039m
Level: Main
SOA_HOUSEKEEPING_ATTRS
- Listing type identifier Idx

Lock your rate with RBC pre-approval
Mortgage rate is for illustrative purposes only. Please check RBC.com/mortgages for the current mortgage rates
$-2,928
/ Month25 Years fixed, 20% down payment, % interest
$
$
$
%
$
%

Schedule a viewing
No obligation or purchase necessary, cancel at any time
Nearby Homes
Real estate & homes for sale nearby

