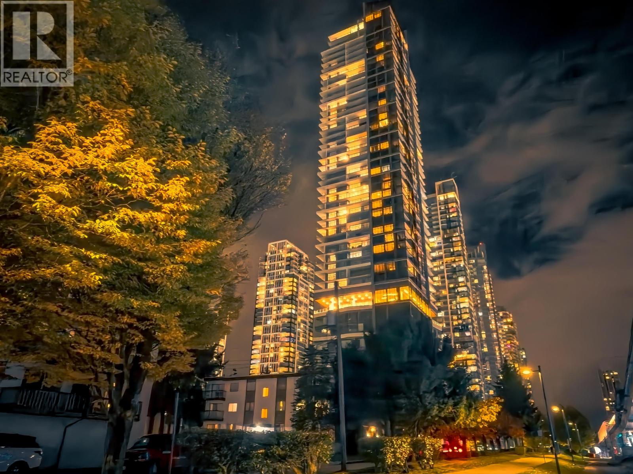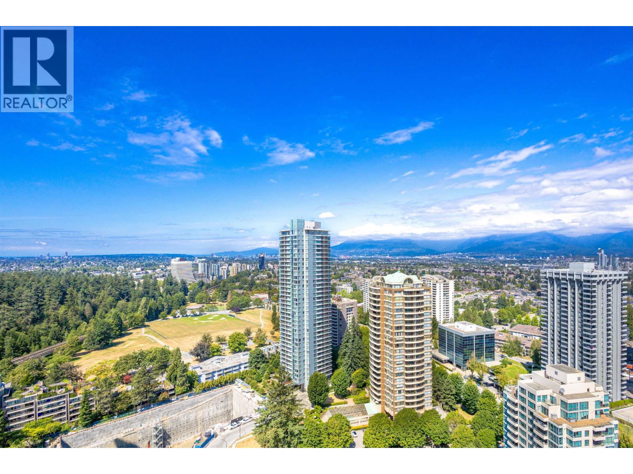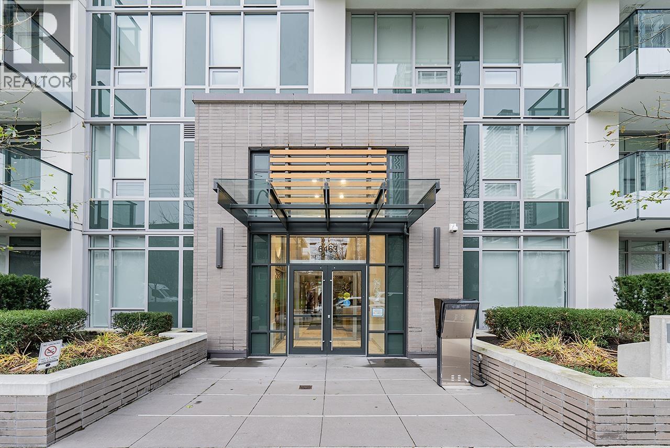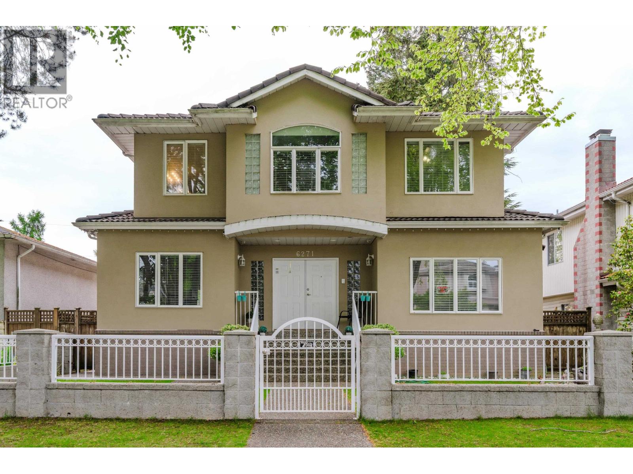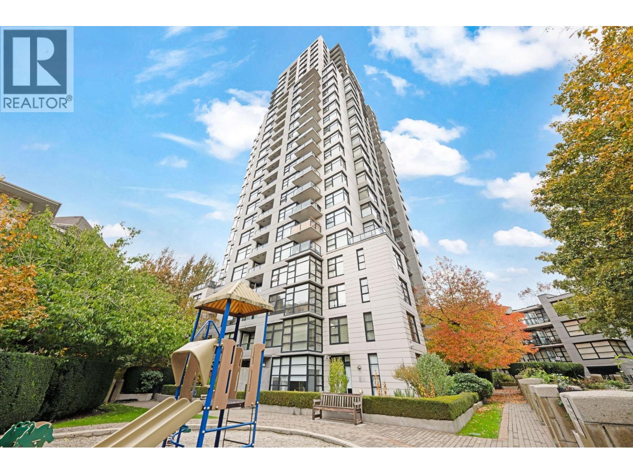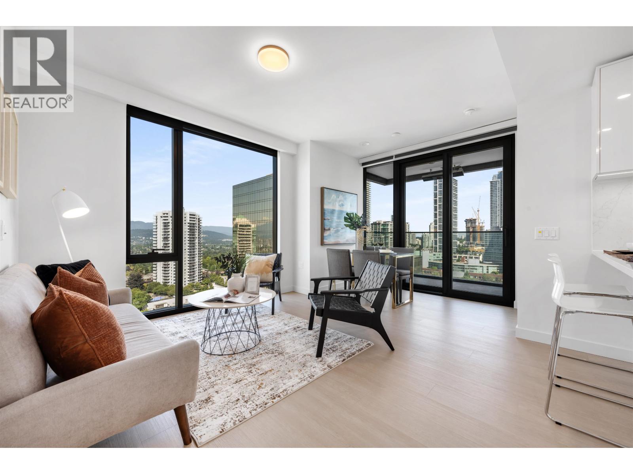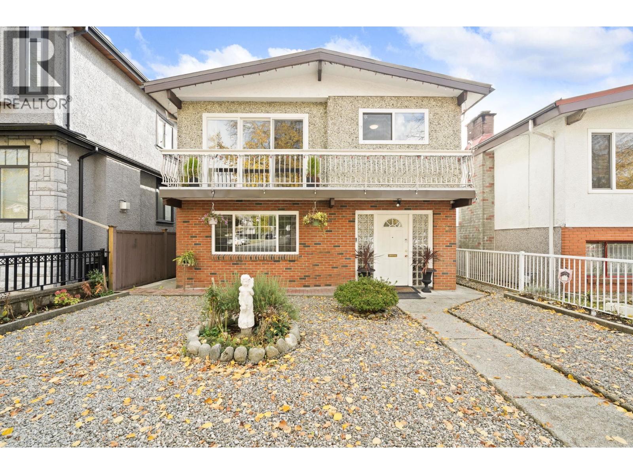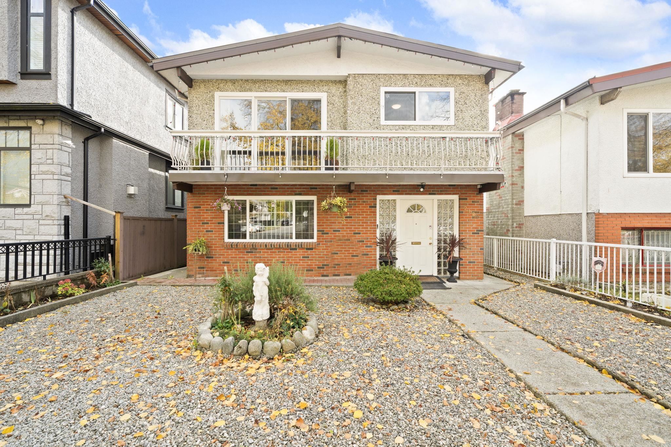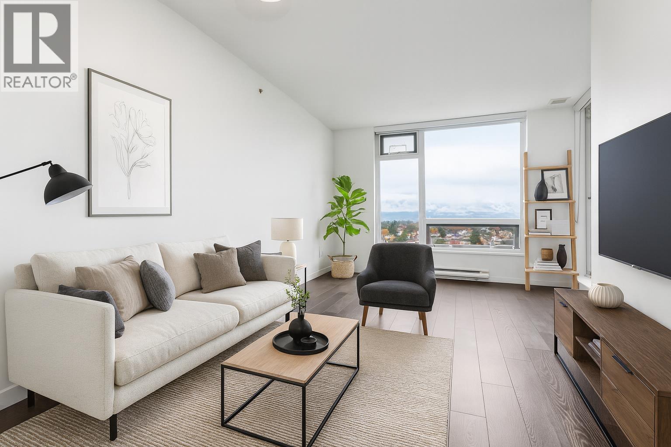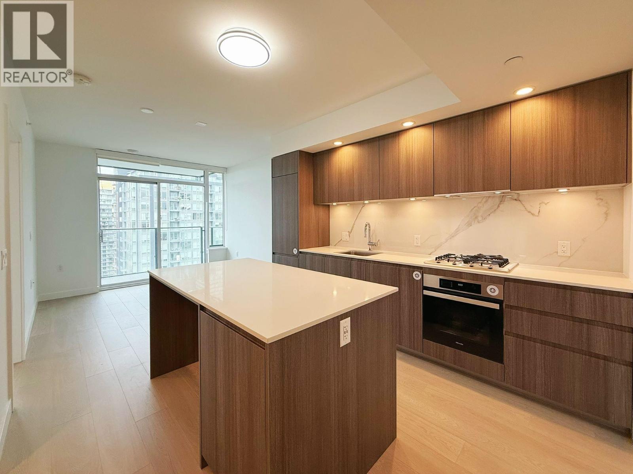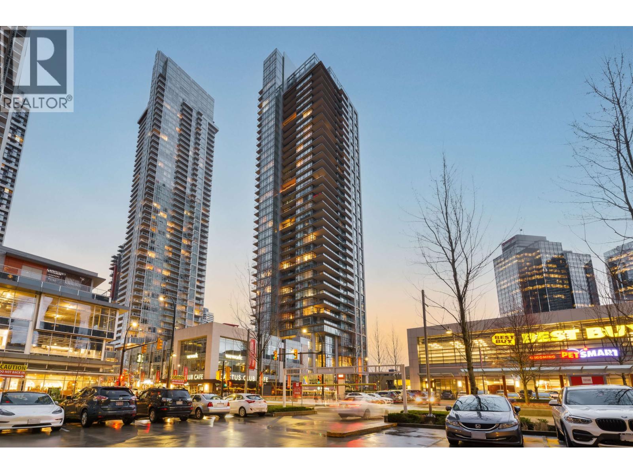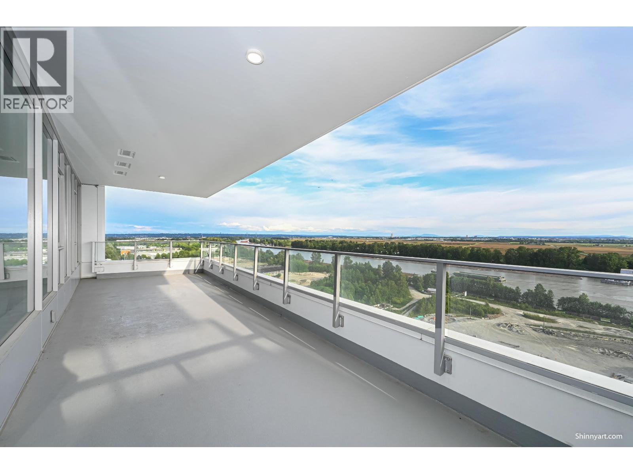
3438 Sawmill Crescent Unit 2002
3438 Sawmill Crescent Unit 2002
Highlights
Description
- Home value ($/Sqft)$1,036/Sqft
- Time on Houseful47 days
- Property typeSingle family
- Neighbourhood
- Median school Score
- Year built2023
- Mortgage payment
MODE-Vancouver's last waterfront and tallest concrete highrise building in serene River District. This extra-large unit features SE corner 3 bed + 1 den, 2 bath with 1,100 sq.ft of living space, a 332 sq.ft south-facing balcony overlooking the Fraser River and Mt Baker. The functional layout with open-concept kitchen, dining and living areas allows natural light to flow through every corner, 3 bedroom separation for good privacy.Features 10-foot ceilings, hardwood flooring throughout,kitchen with high-end appliances,high efficiency heating and cooling system. Convenient location, steps from Save-on Foods, Shoppers Drug Mart, Liquor store, banks, bus, with green space along with gym, hot tub,media room, and business center. 2 parkings and 1 with EV, 1 Storage, 1 Bicycle Storage (id:63267)
Home overview
- Cooling Air conditioned
- Heat type Heat pump
- # parking spaces 2
- Has garage (y/n) Yes
- # full baths 2
- # total bathrooms 2.0
- # of above grade bedrooms 3
- Community features Pets allowed with restrictions
- View View
- Lot desc Garden area
- Lot size (acres) 0.0
- Building size 1061
- Listing # R3048735
- Property sub type Single family residence
- Status Active
- Listing source url Https://www.realtor.ca/real-estate/28872187/2002-3438-sawmill-crescent-vancouver
- Listing type identifier Idx

$-2,314
/ Month

