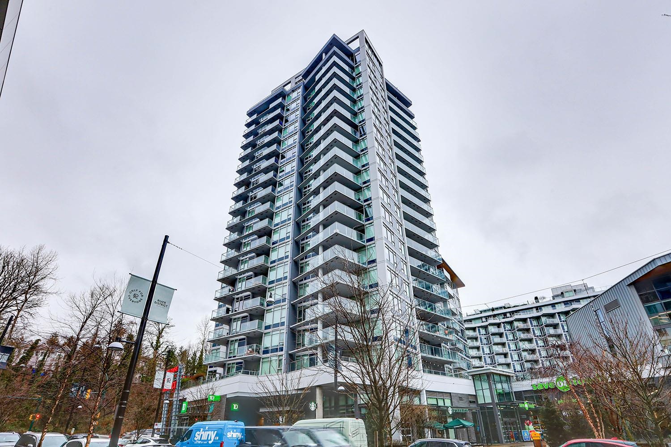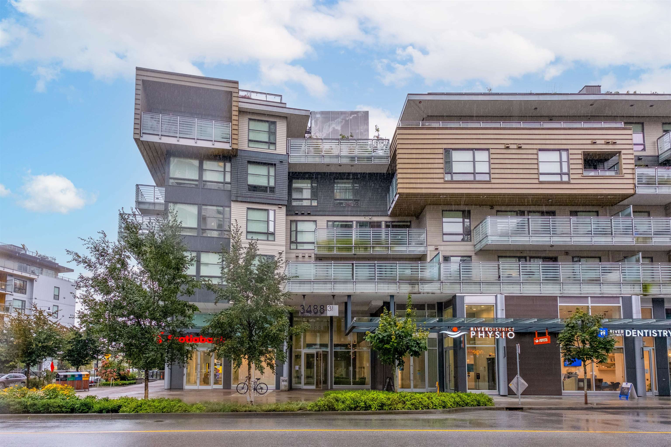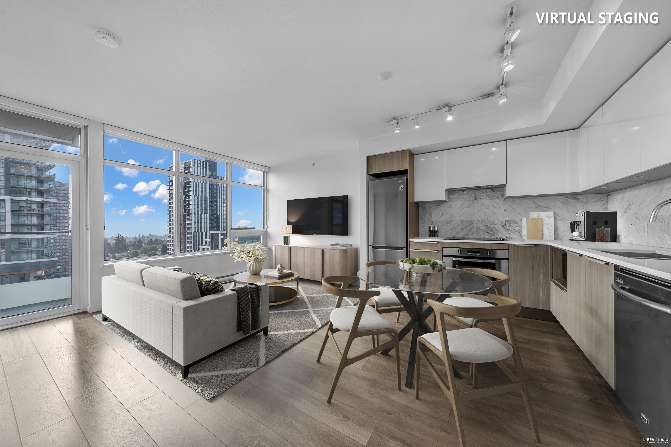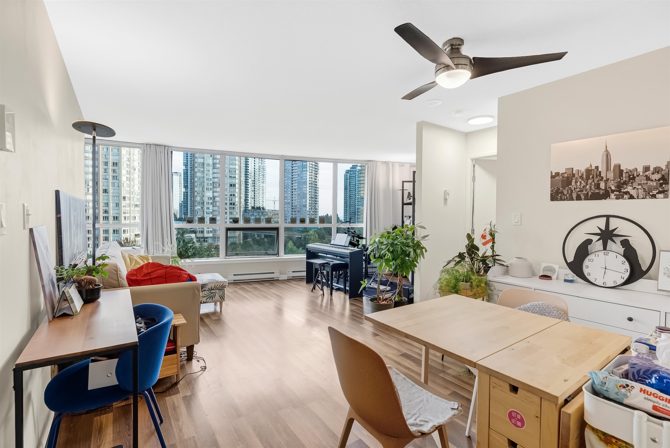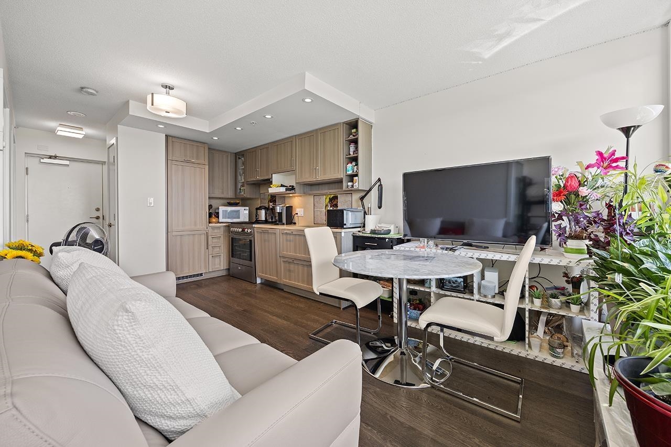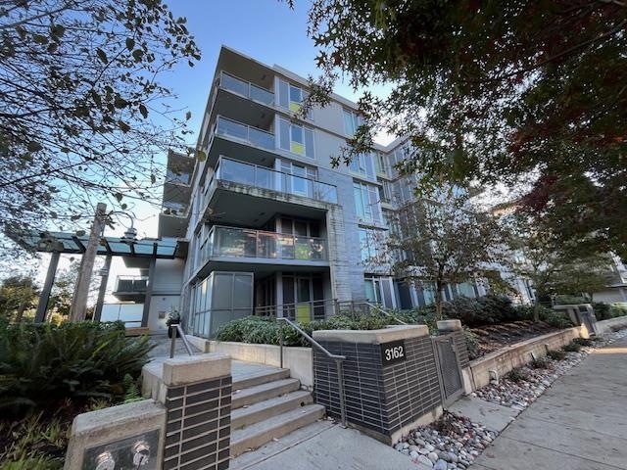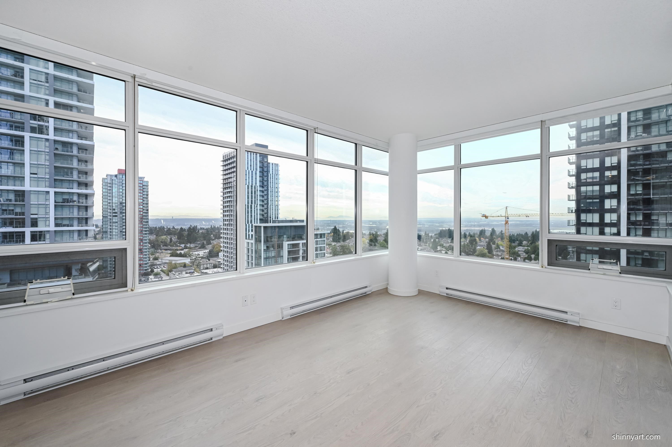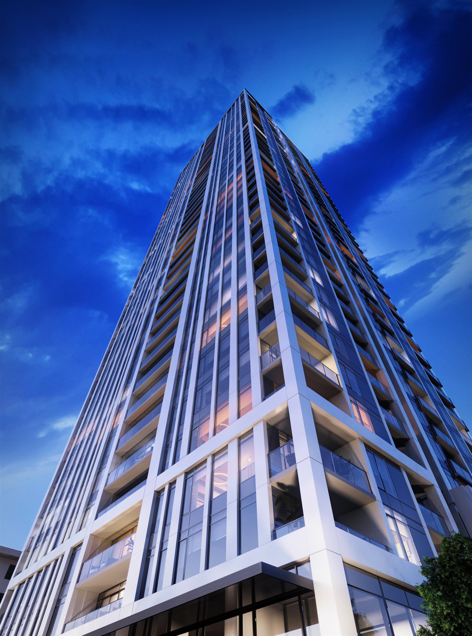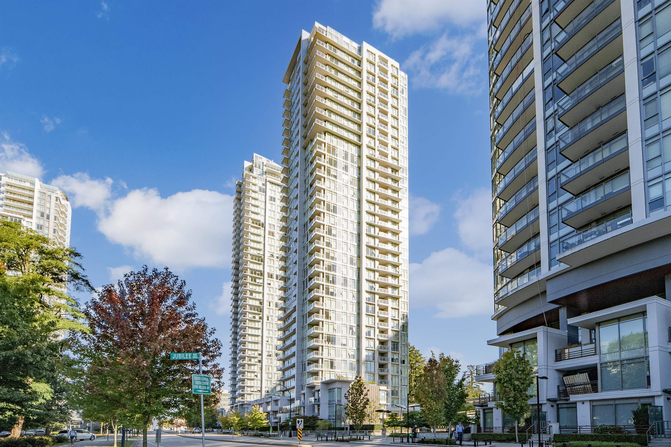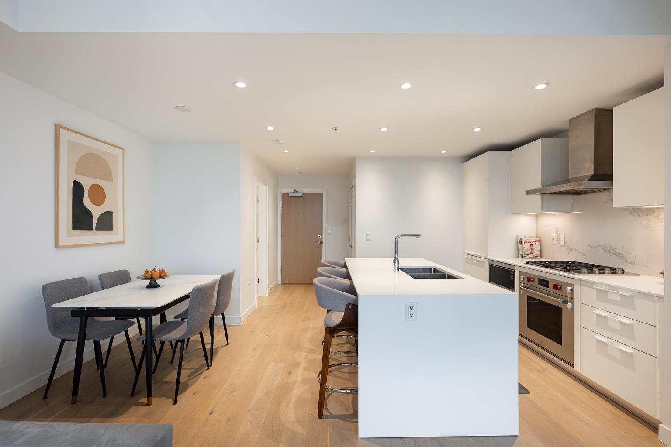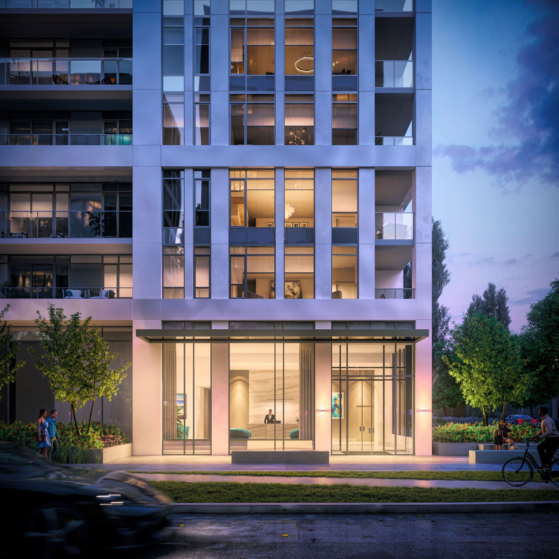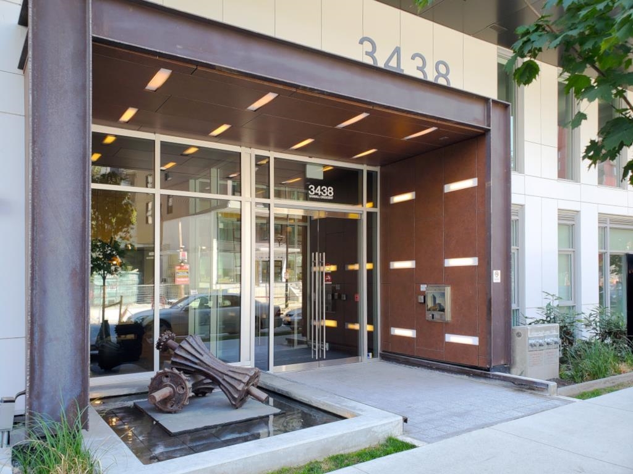
3438 Sawmill Crescent #507
3438 Sawmill Crescent #507
Highlights
Description
- Home value ($/Sqft)$1,058/Sqft
- Time on Houseful
- Property typeResidential
- Neighbourhood
- CommunityGated, Shopping Nearby
- Median school Score
- Year built2022
- Mortgage payment
LIKE-NEW, SPACIOUS & SOUTH-FACING—Welcome to one of the largest 1-bedroom + den podium condos in River District. Located on the 5th floor of MODE, this sunny, bright, open-concept gem shines with a gourmet kitchen featuring high-end appliances, quartz counters, and soft-close cabinetry, rich laminate flooring throughout and a huge walk-in closet in the bedroom, heat-pump for efficient A/C & heat, and heated bathroom floor. Enjoy sweeping views of the Fraser River from your private balcony and from living room, kitchen and bedroom. Steps from eateries, shops, riverfront trails, and transit. Unbeatable amenities: gym, hot tub, bike storage, pet wash, workshop, and more. Includes a locker and an extra-wide accessible parking stall. Move-in ready. This won’t last long: book your showing today!
Home overview
- Heat source Electric, heat pump
- Sewer/ septic Public sewer, sanitary sewer, storm sewer
- # total stories 26.0
- Construction materials
- Foundation
- Roof
- # parking spaces 1
- Parking desc
- # full baths 1
- # total bathrooms 1.0
- # of above grade bedrooms
- Appliances Washer/dryer, dishwasher, refrigerator, stove, microwave, oven, range top
- Community Gated, shopping nearby
- Area Bc
- Subdivision
- View Yes
- Water source Public
- Basement information None
- Building size 652.0
- Mls® # R3039743
- Property sub type Apartment
- Status Active
- Tax year 2025
- Foyer 1.829m X 2.489m
Level: Main - Bedroom 3.404m X 2.565m
Level: Main - Living room 3.531m X 3.353m
Level: Main - Den 1.448m X 2.464m
Level: Main - Walk-in closet 1.219m X 1.651m
Level: Main - Kitchen 3.327m X 3.581m
Level: Main
- Listing type identifier Idx

$-1,840
/ Month

