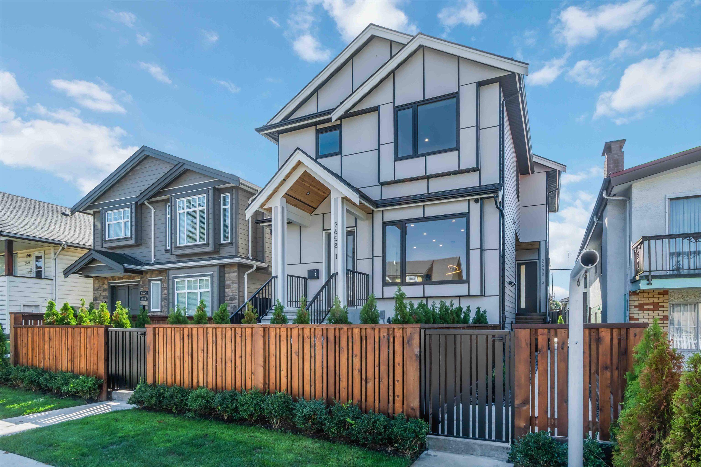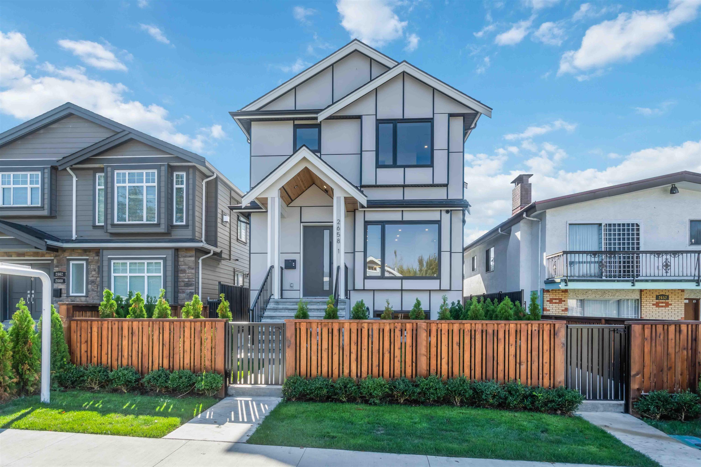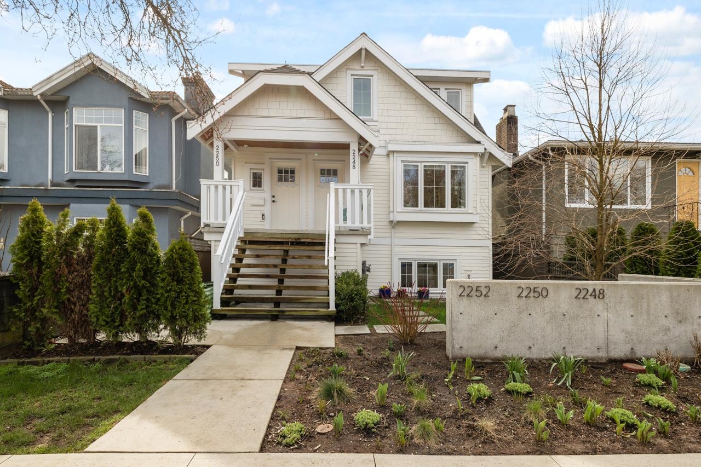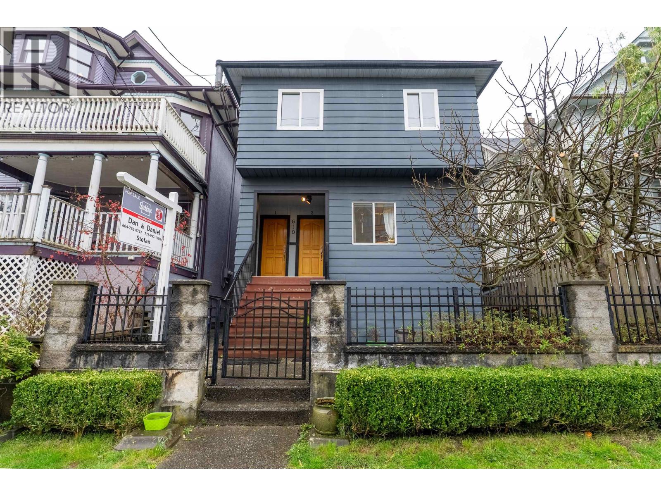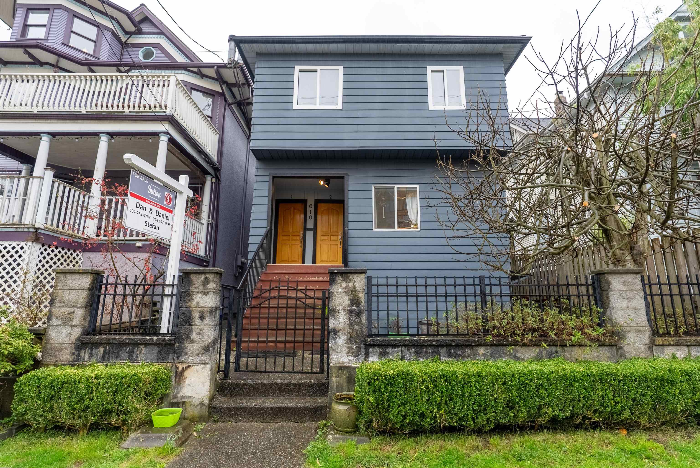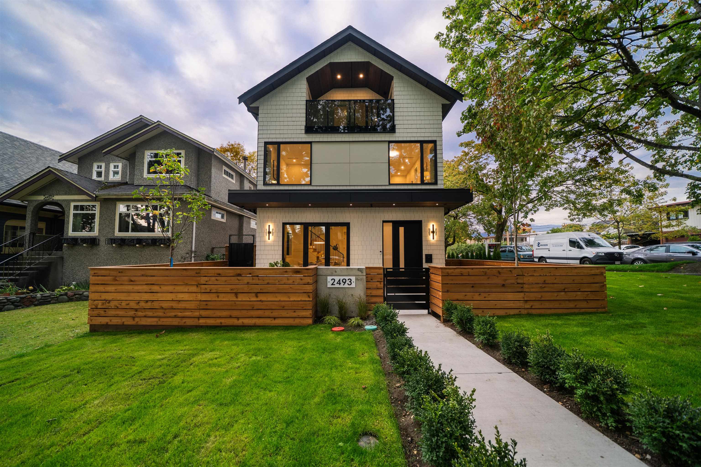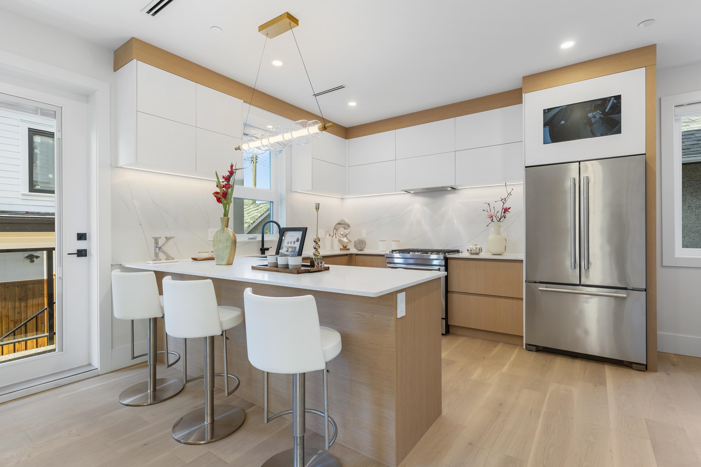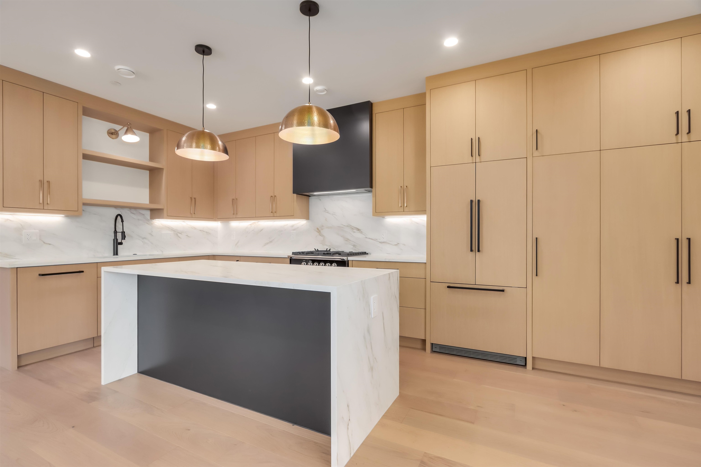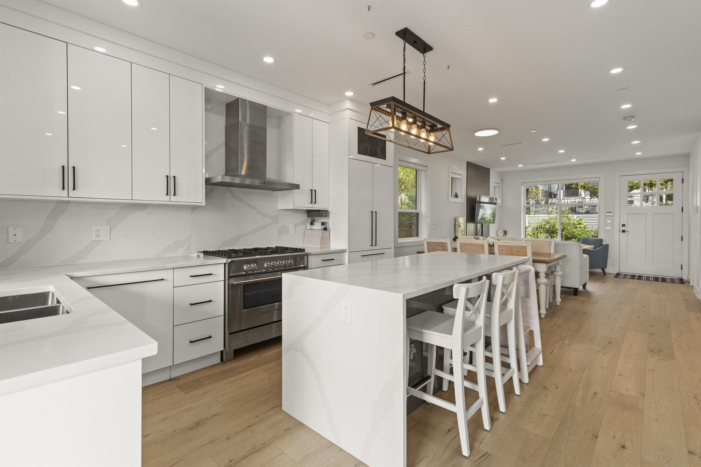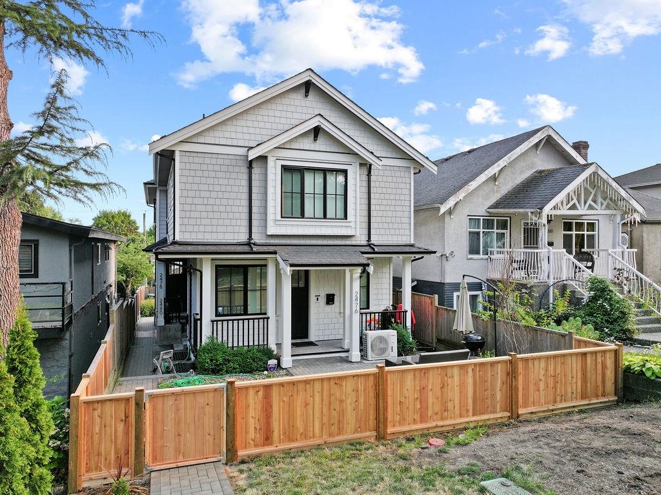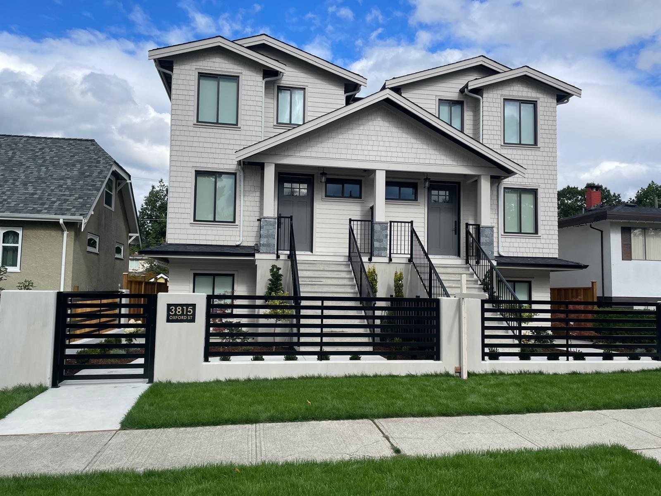Select your Favourite features
- Houseful
- BC
- Vancouver
- Hastings - Sunrise
- 3448 Pandora Street
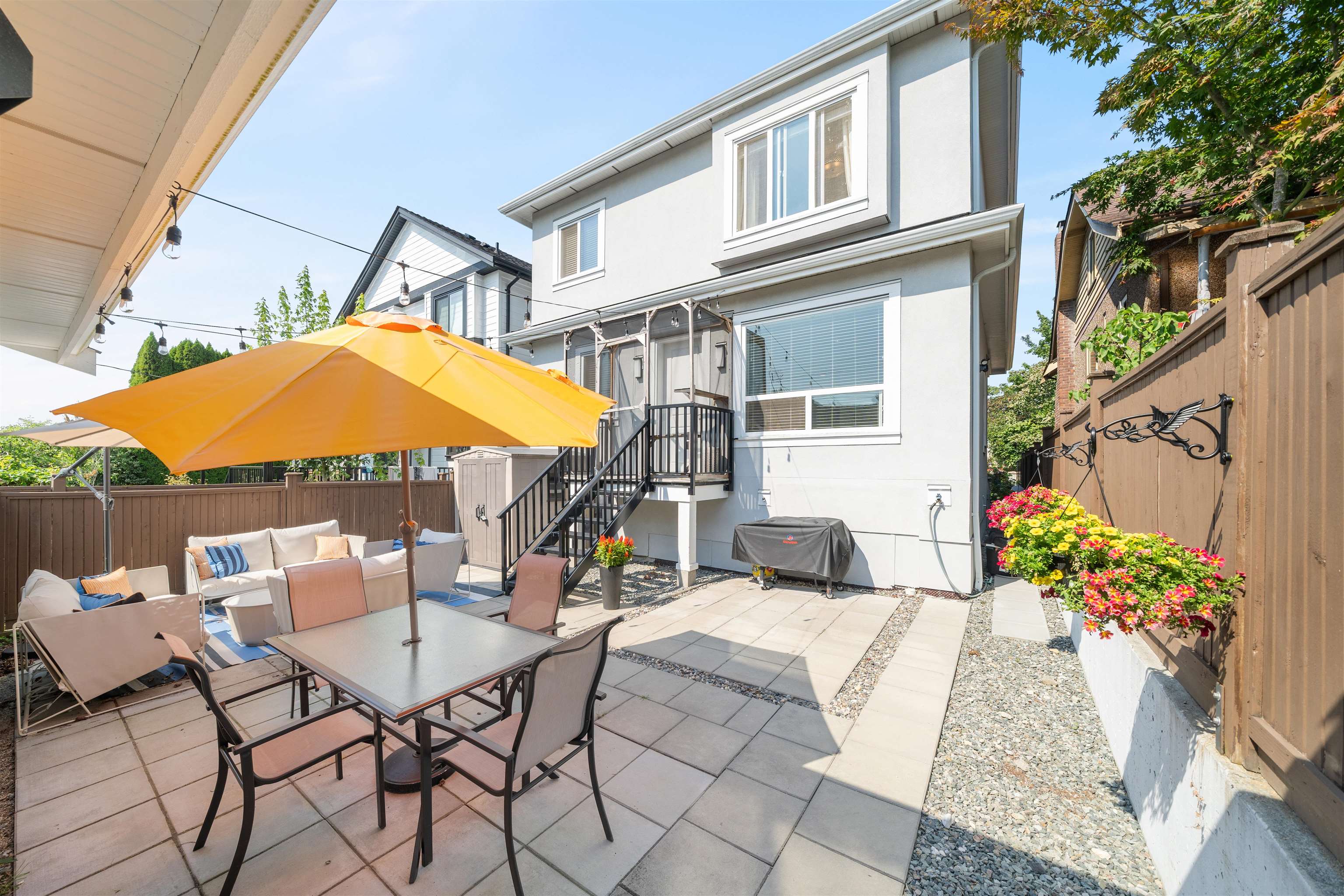
3448 Pandora Street
For Sale
49 Days
$1,399,900 $25K
$1,375,000
3 beds
3 baths
1,210 Sqft
3448 Pandora Street
For Sale
49 Days
$1,399,900 $25K
$1,375,000
3 beds
3 baths
1,210 Sqft
Highlights
Description
- Home value ($/Sqft)$1,136/Sqft
- Time on Houseful
- Property typeResidential
- Neighbourhood
- CommunityShopping Nearby
- Median school Score
- Year built2021
- Mortgage payment
Stunning back-unit 1/2 duplex with 3 bedrooms and 3 bathrooms in one of East Van’s most vibrant and growing neighborhoods! Built by a seasoned builder with over 300 homes completed, this home blends quality craftsmanship with modern design. Enjoy a beautifully landscaped, fenced-in backyard patio — perfect for entertaining. Inside, you’ll find a spacious chef’s kitchen with granite countertops and premium s/s appliances, HRV system, hot water radiant heating, and integrated smart home technology with security cameras, alarm, and built-in music system. All 3 bedrooms are upstairs for convenience, plus a 600 sqft heated crawlspace offering many possibilities. Close to schools, restaurants, and the PNE — the perfect combination of style, comfort, and location! Open House - Sunday, Oct 26, 2-4
MLS®#R3042685 updated 11 hours ago.
Houseful checked MLS® for data 11 hours ago.
Home overview
Amenities / Utilities
- Heat source Hot water, natural gas, radiant
- Sewer/ septic Public sewer
Exterior
- Construction materials
- Foundation
- Roof
- Fencing Fenced
- # parking spaces 1
- Parking desc
Interior
- # full baths 2
- # half baths 1
- # total bathrooms 3.0
- # of above grade bedrooms
- Appliances Washer/dryer, dishwasher, refrigerator, stove, microwave
Location
- Community Shopping nearby
- Area Bc
- Water source Public
- Zoning description R1-1
Overview
- Basement information Crawl space
- Building size 1210.0
- Mls® # R3042685
- Property sub type Duplex
- Status Active
- Tax year 2025
Rooms Information
metric
- Primary bedroom 3.81m X 3.886m
Level: Above - Bedroom 2.997m X 2.388m
Level: Above - Living room 3.785m X 3.378m
Level: Above - Bedroom 2.743m X 2.388m
Level: Above - Other 6.325m X 7.518m
Level: Basement - Kitchen 3.962m X 4.166m
Level: Main - Dining room 2.591m X 2.362m
Level: Main
SOA_HOUSEKEEPING_ATTRS
- Listing type identifier Idx

Lock your rate with RBC pre-approval
Mortgage rate is for illustrative purposes only. Please check RBC.com/mortgages for the current mortgage rates
$-3,667
/ Month25 Years fixed, 20% down payment, % interest
$
$
$
%
$
%

Schedule a viewing
No obligation or purchase necessary, cancel at any time
Nearby Homes
Real estate & homes for sale nearby

