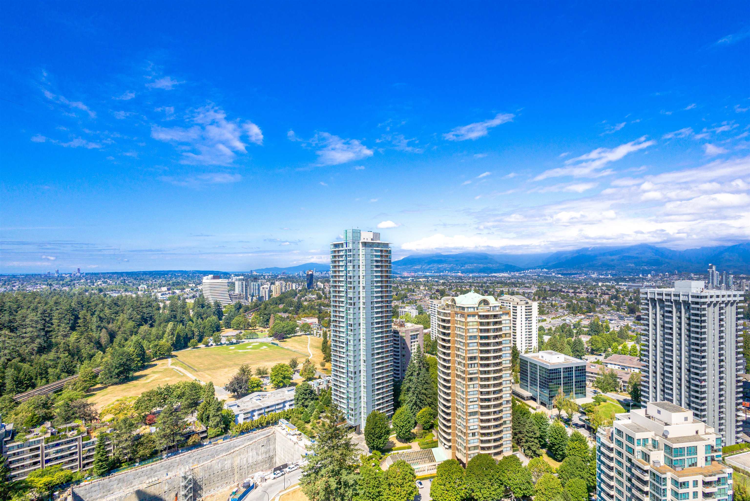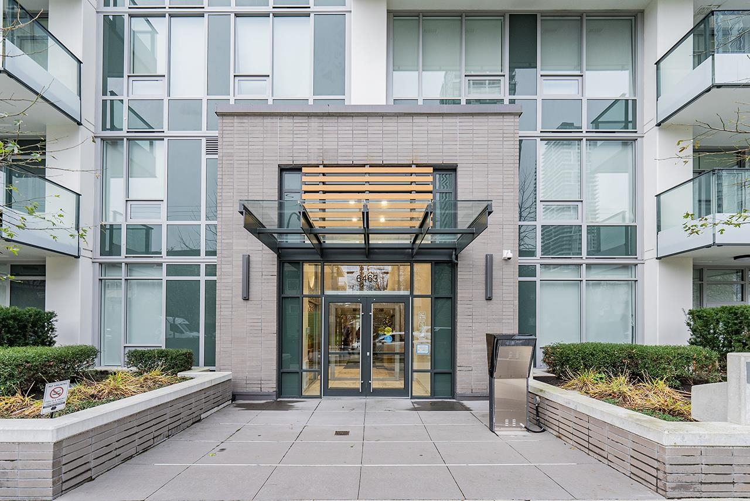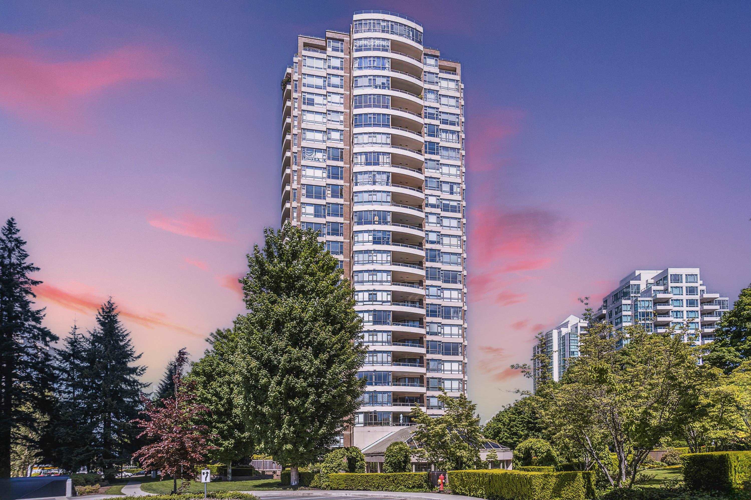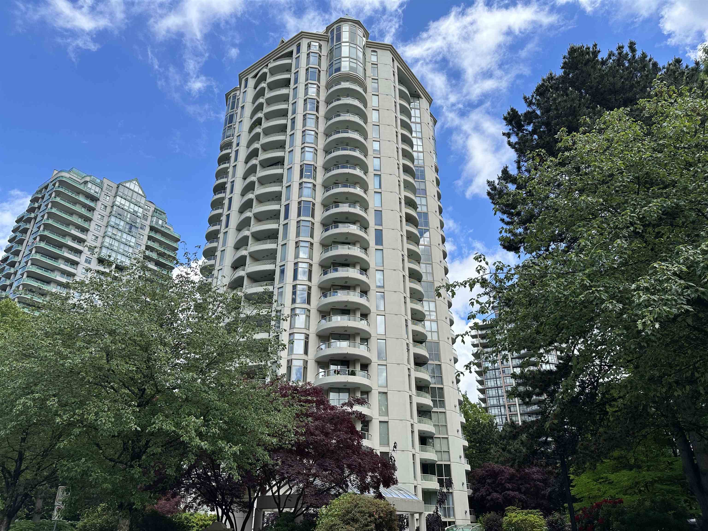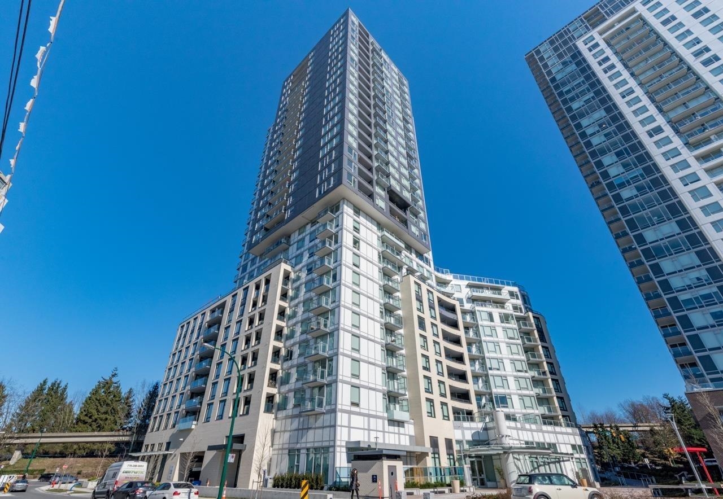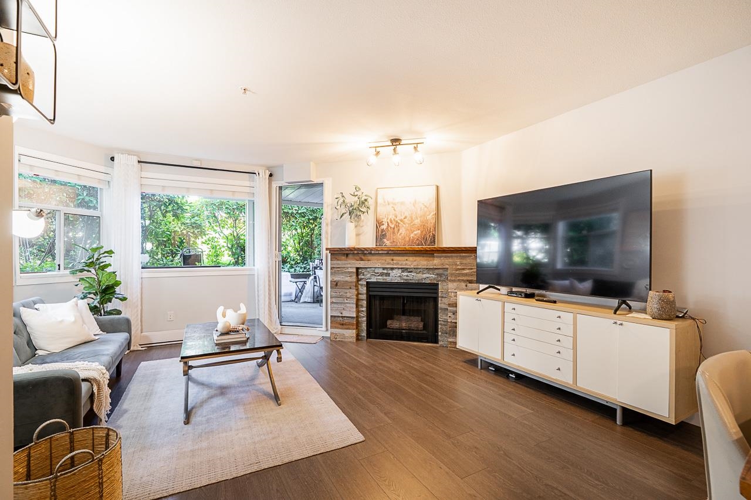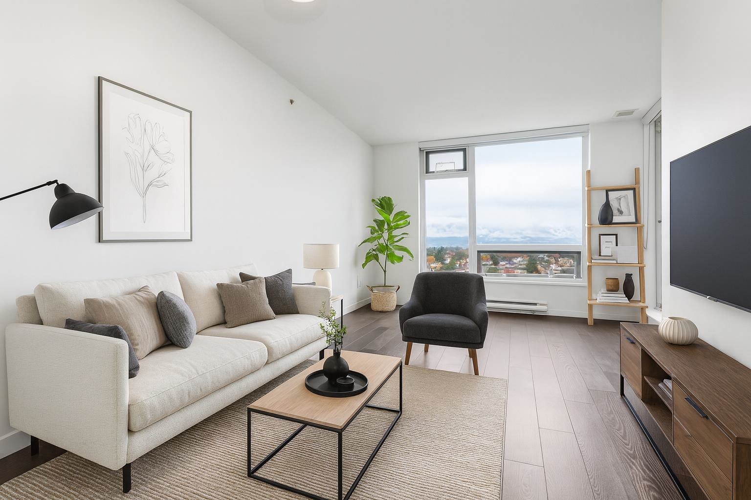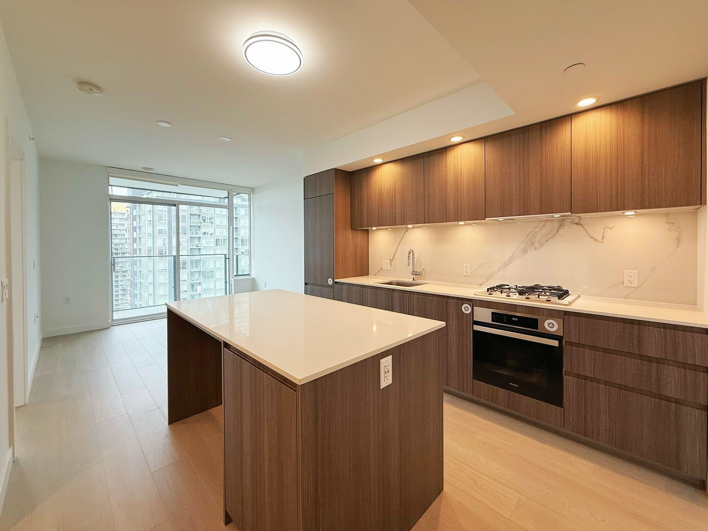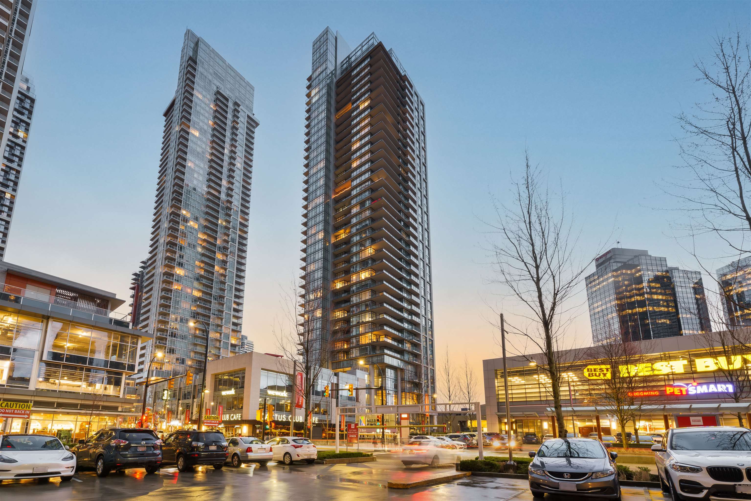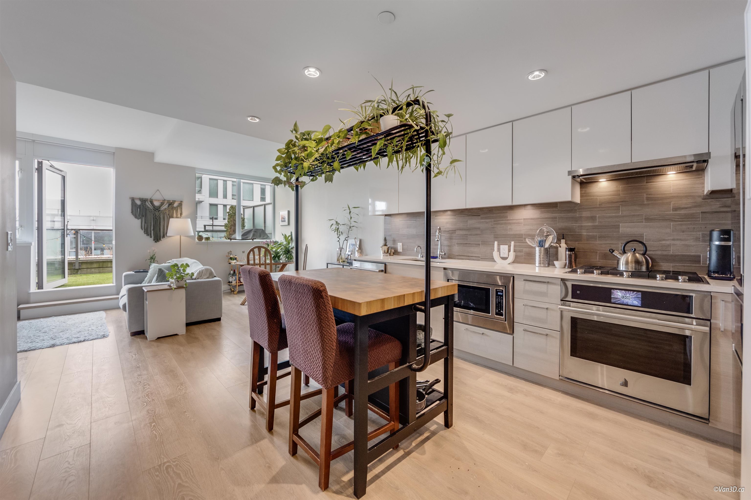
3451 Sawmill Crescent #505
3451 Sawmill Crescent #505
Highlights
Description
- Home value ($/Sqft)$784/Sqft
- Time on Houseful
- Property typeResidential
- Neighbourhood
- CommunityRetirement Community, Shopping Nearby
- Median school Score
- Year built2020
- Mortgage payment
Welcome to OPUS @ Quartet (Wesgroup) nestled in River District. This rarely available 2-LEVEL townhouse-style condo welcomes you with streams of natural light in every room. Thoughtfully designed, this is where luxury meets convenience: versatile 1019 SQF floor plan w/no wasted space this 2 bed 2.5 bath is an ideal choice. This residence features a walk-through closet to an ensuite, balcony access from both bedrooms, expansive windows, high ceilings, high efficiency heating & cooling system, gas range, SS appliances, quartz countertops. Residents may indulge in over 14,000 SQF of resort-like amenities: state-of-the-art gym, pool, sauna, basketball court. This master planned community reflects a true live/play lifestyle. Complete with 1 parking/1 storage. Showings by appointment.
Home overview
- Heat source Heat pump
- Sewer/ septic Public sewer, sanitary sewer, septic tank, storm sewer
- Construction materials
- Foundation
- Roof
- # parking spaces 1
- Parking desc
- # full baths 2
- # half baths 1
- # total bathrooms 3.0
- # of above grade bedrooms
- Appliances Washer/dryer, dishwasher, refrigerator, stove, microwave
- Community Retirement community, shopping nearby
- Area Bc
- Subdivision
- View Yes
- Water source Public
- Zoning description Cd-1
- Basement information None
- Building size 1019.0
- Mls® # R3046704
- Property sub type Apartment
- Status Active
- Virtual tour
- Tax year 2024
- Bedroom 2.591m X 3.505m
Level: Above - Bedroom 2.718m X 3.404m
Level: Above - Living room 4.801m X 3.581m
Level: Main - Kitchen 3.632m X 4.115m
Level: Main - Storage 2.134m X 1.524m
Level: Main - Foyer 0.94m X 1.676m
Level: Main
- Listing type identifier Idx

$-2,131
/ Month

