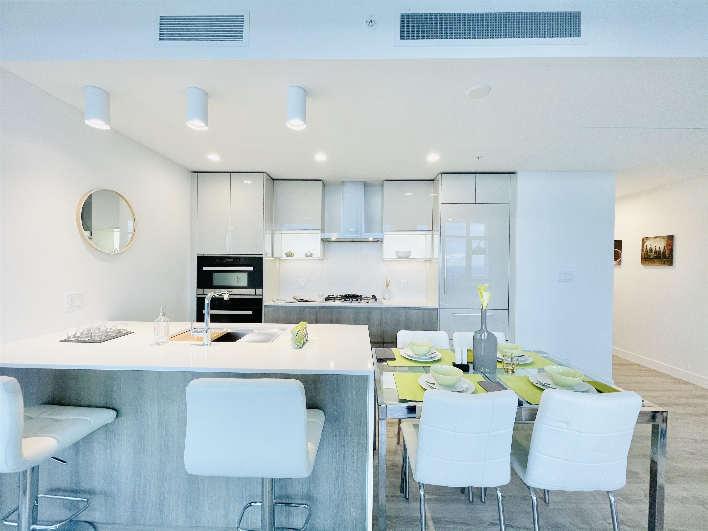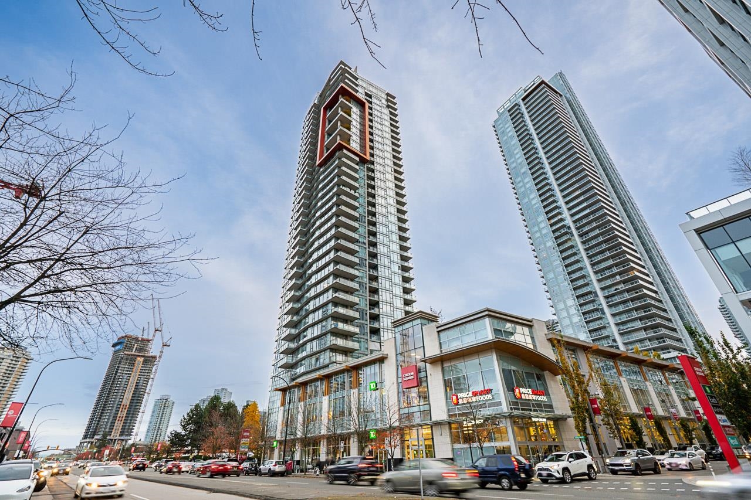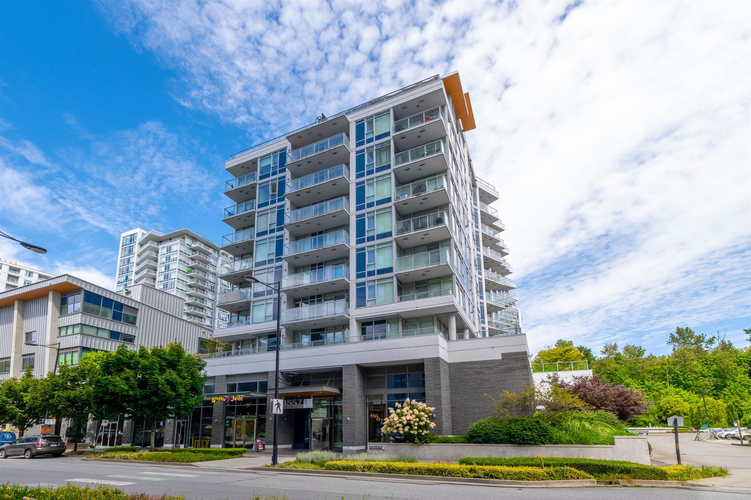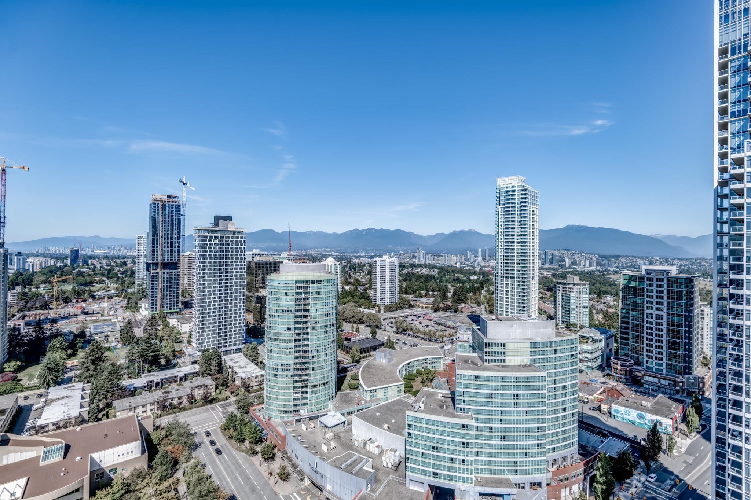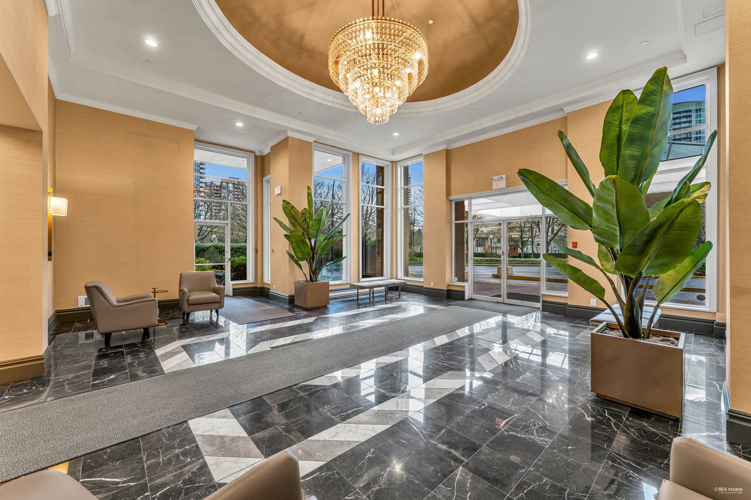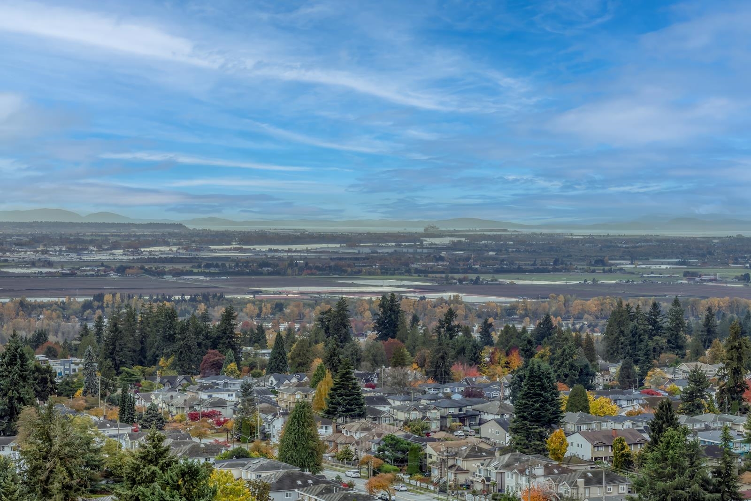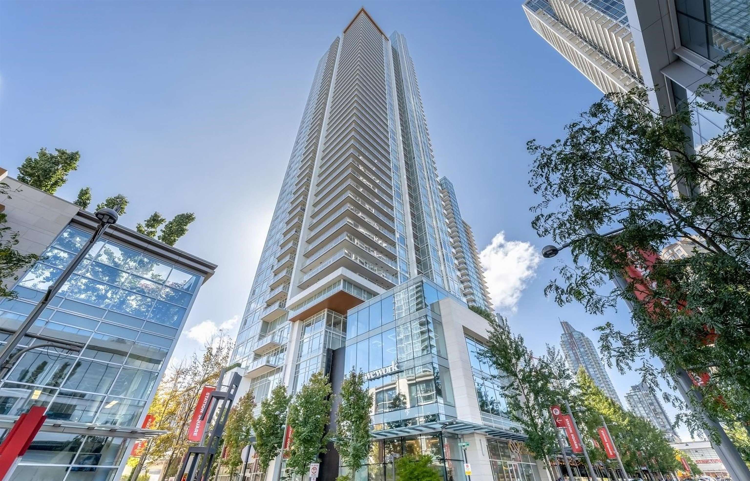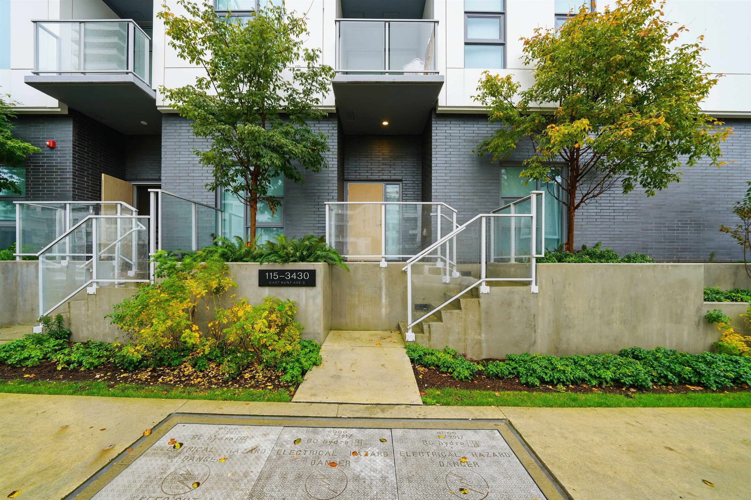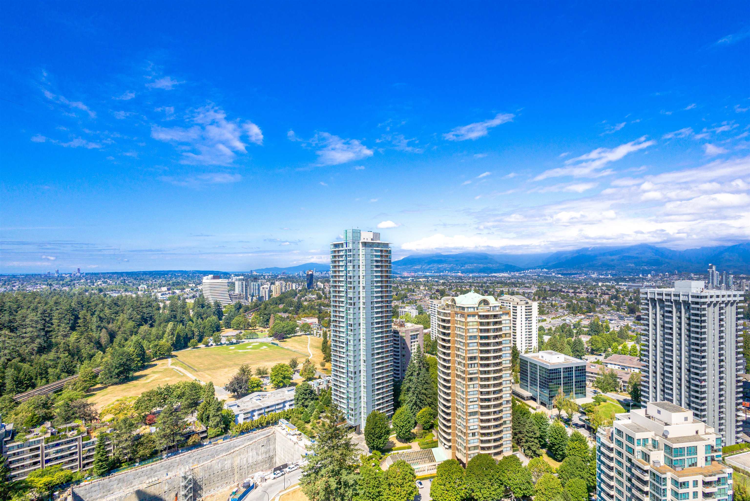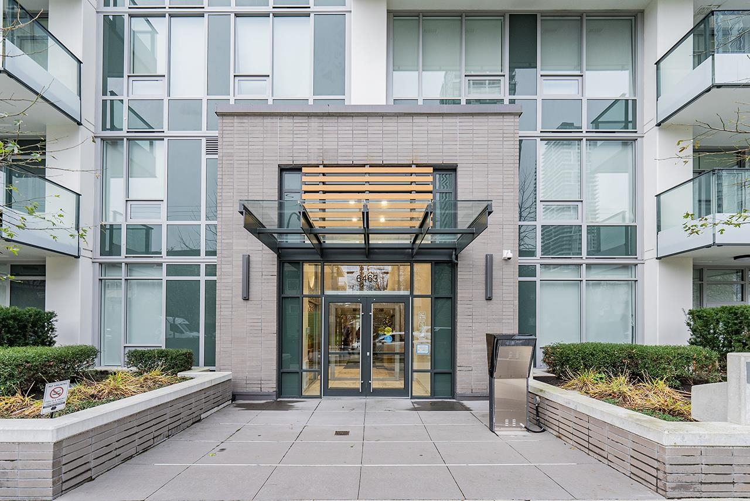Select your Favourite features
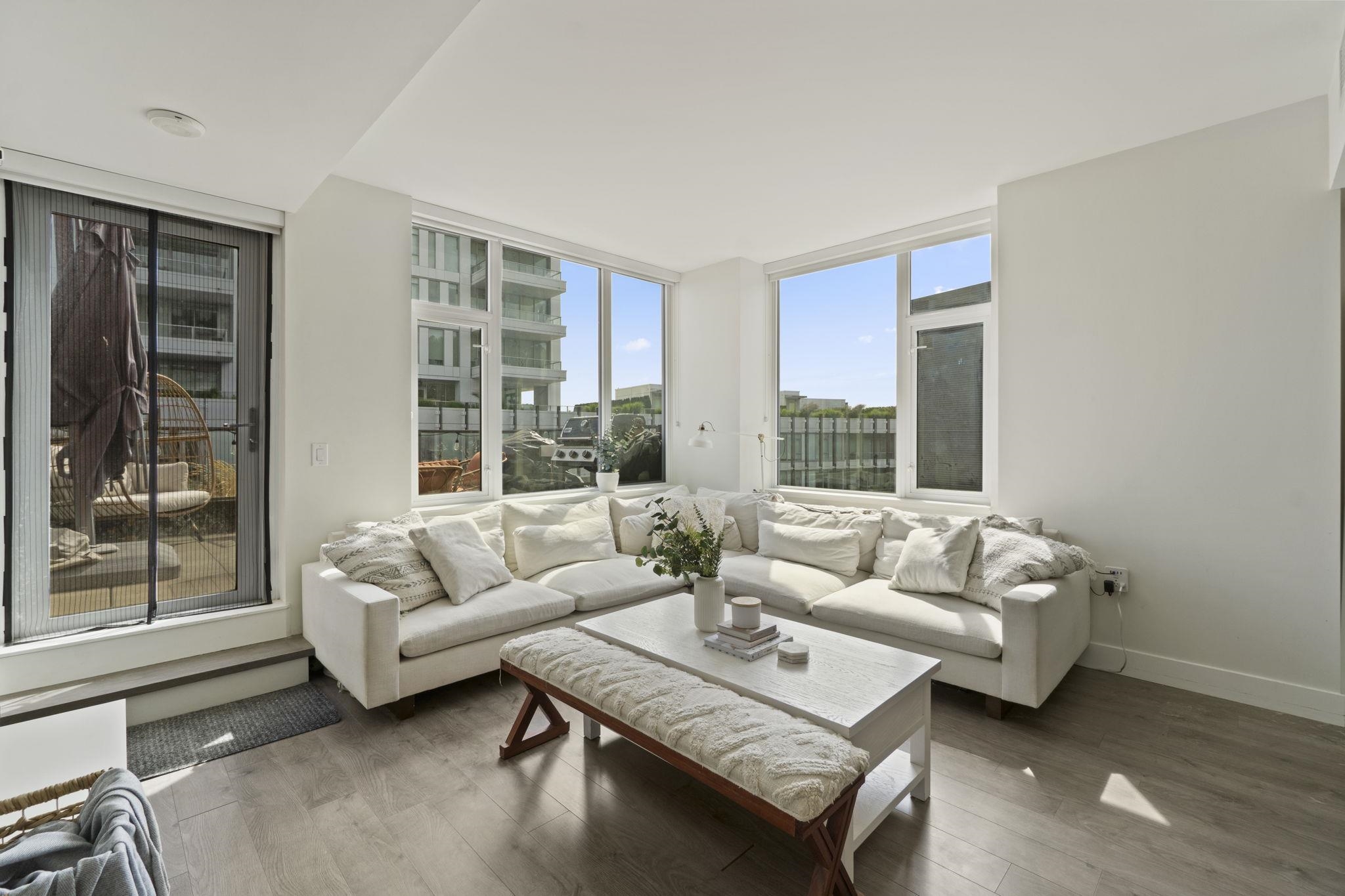
3451 Sawmill Crescent #506
For Sale
New 15 hours
$1,120,000
2 beds
3 baths
1,200 Sqft
3451 Sawmill Crescent #506
For Sale
New 15 hours
$1,120,000
2 beds
3 baths
1,200 Sqft
Highlights
Description
- Home value ($/Sqft)$933/Sqft
- Time on Houseful
- Property typeResidential
- Neighbourhood
- CommunityShopping Nearby
- Median school Score
- Year built2020
- Mortgage payment
RARE 2-LEVEL CONDO IN RIVER DISTRICT | This bright & spacious south facing 2 level home offers 2 bedrooms + den, 3 bathrooms, & a smart layout perfect for families or professionals. The open-concept main floor features a gourmet kitchen with gas range, instant hot water, & stainless steel appliances, flowing seamlessly to a large balcony with gas BBQ hookup, ideal for entertaining. Upstairs, enjoy 2 ensuite bedrooms and a second entrance for added convenience. Includes access to Club Central’s 14,000+ sqft of amenities: fitness centre, indoor pool, sauna/steam, squash & basketball courts, rooftop garden, and 2 guest suites. Steps to shops, restaurants, transit, and riverfront trails. Don’t miss this rare opportunity to own a unique home in one of Vancouver’s most vibrant communities!
MLS®#R3063935 updated 12 hours ago.
Houseful checked MLS® for data 12 hours ago.
Home overview
Amenities / Utilities
- Heat source Forced air, heat pump
- Sewer/ septic Public sewer
Exterior
- # total stories 11.0
- Construction materials
- Foundation
- Roof
- # parking spaces 1
- Parking desc
Interior
- # full baths 2
- # half baths 1
- # total bathrooms 3.0
- # of above grade bedrooms
- Appliances Washer/dryer, dishwasher, refrigerator, stove, instant hot water, microwave, oven, range top
Location
- Community Shopping nearby
- Area Bc
- View Yes
- Water source Public
- Zoning description Cd-1
Overview
- Basement information None
- Building size 1200.0
- Mls® # R3063935
- Property sub type Apartment
- Status Active
- Tax year 2025
Rooms Information
metric
- Bedroom 2.515m X 2.54m
Level: Above - Primary bedroom 2.972m X 3.759m
Level: Above - Patio 3.556m X 4.674m
Level: Main - Living room 4.851m X 4.648m
Level: Main - Kitchen 3.429m X 2.743m
Level: Main - Den 1.93m X 2.54m
Level: Main - Foyer 1.753m X 2.616m
Level: Main
SOA_HOUSEKEEPING_ATTRS
- Listing type identifier Idx

Lock your rate with RBC pre-approval
Mortgage rate is for illustrative purposes only. Please check RBC.com/mortgages for the current mortgage rates
$-2,987
/ Month25 Years fixed, 20% down payment, % interest
$
$
$
%
$
%

Schedule a viewing
No obligation or purchase necessary, cancel at any time
Nearby Homes
Real estate & homes for sale nearby

