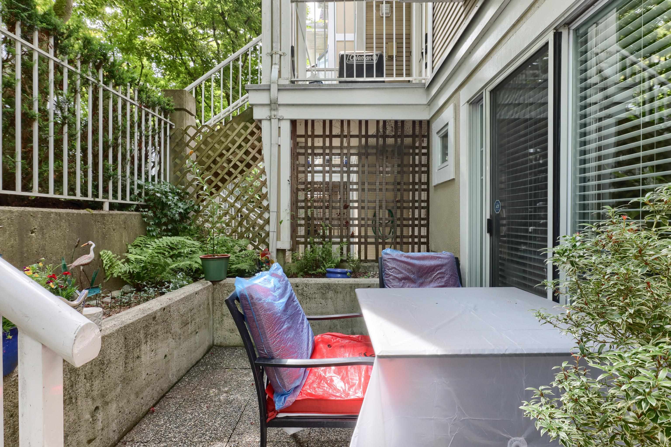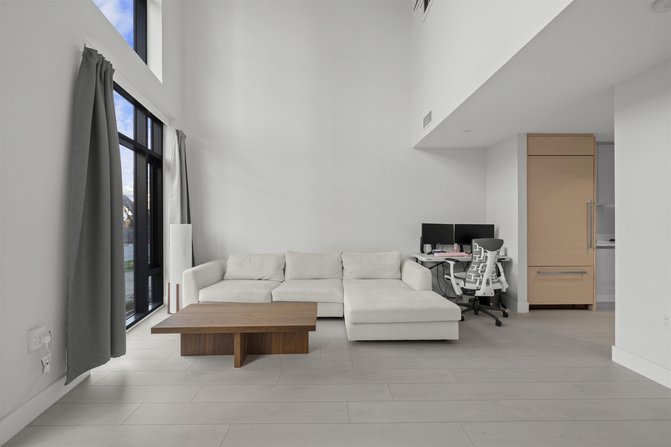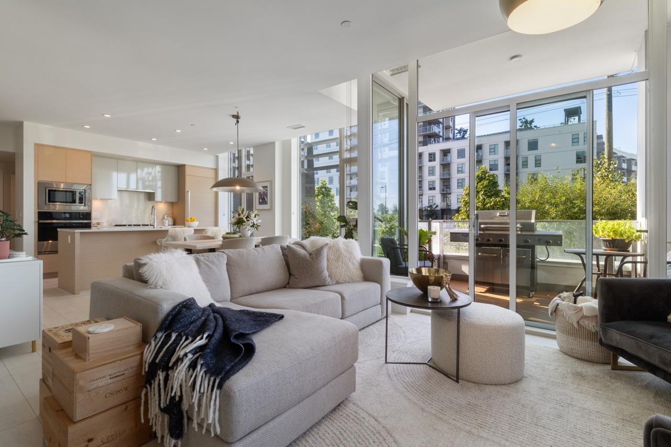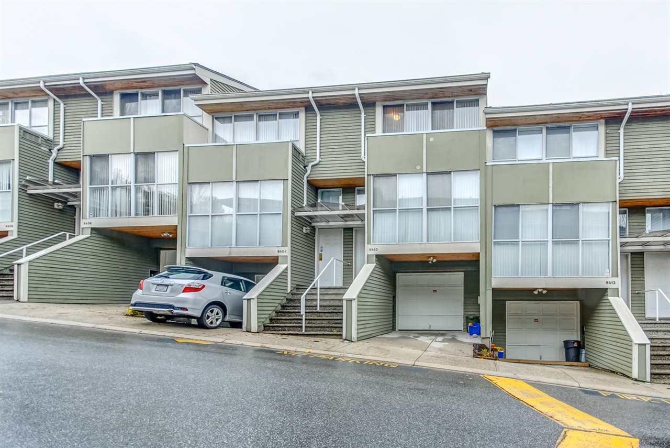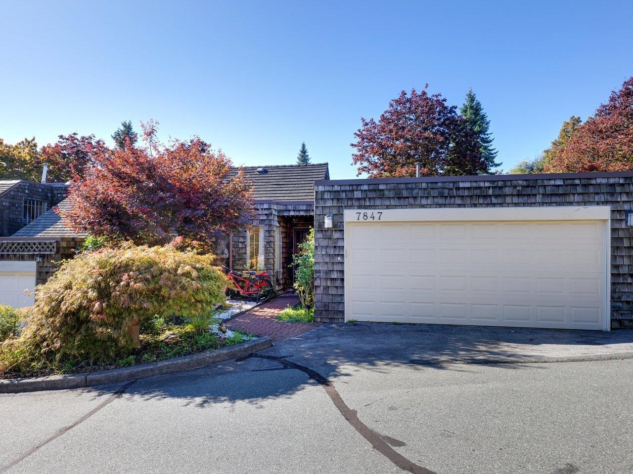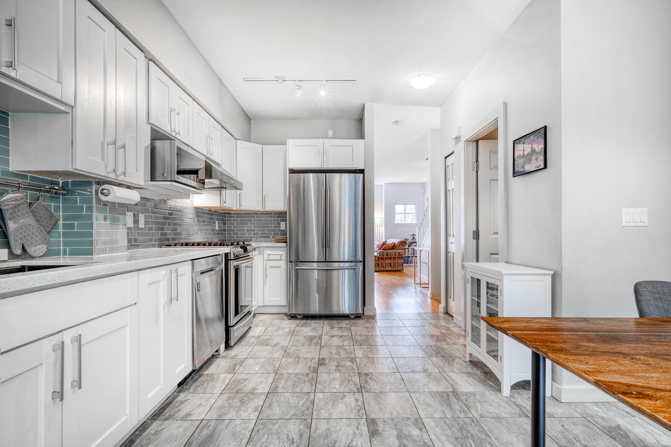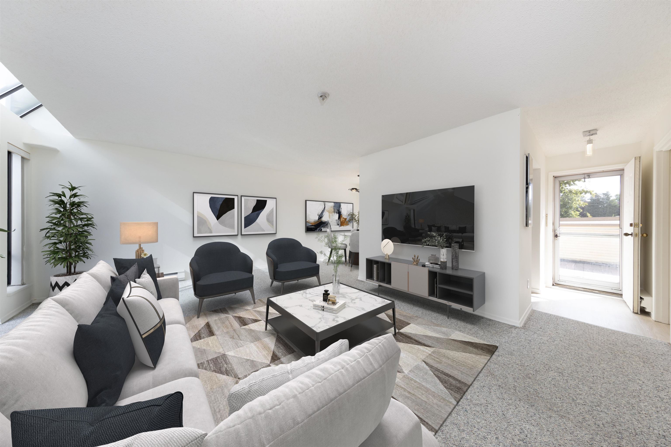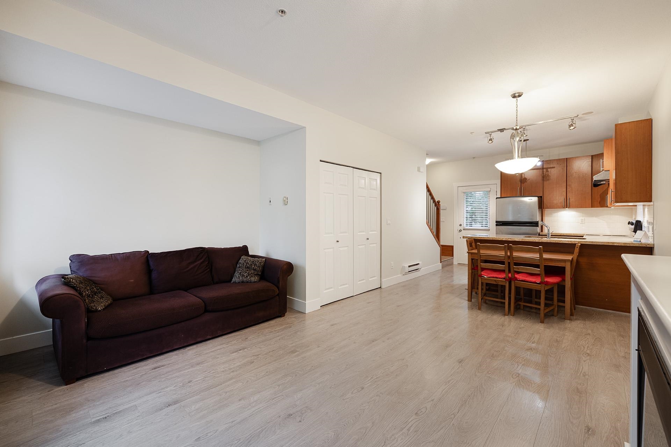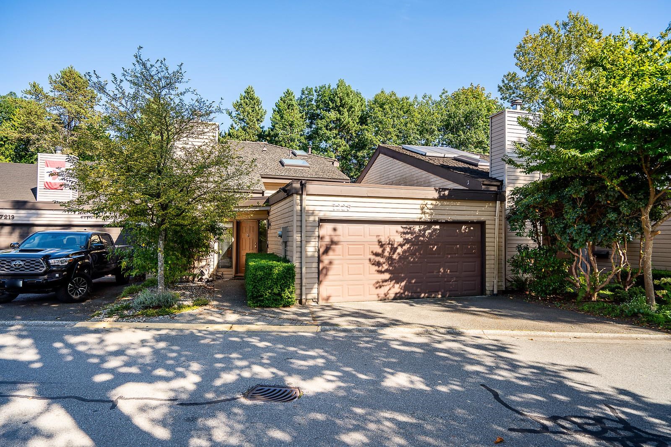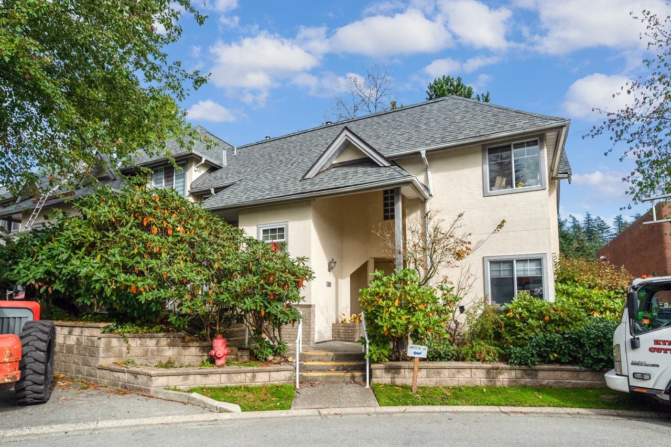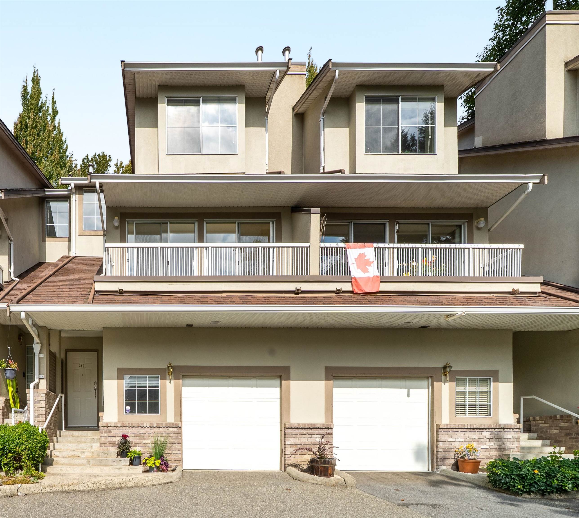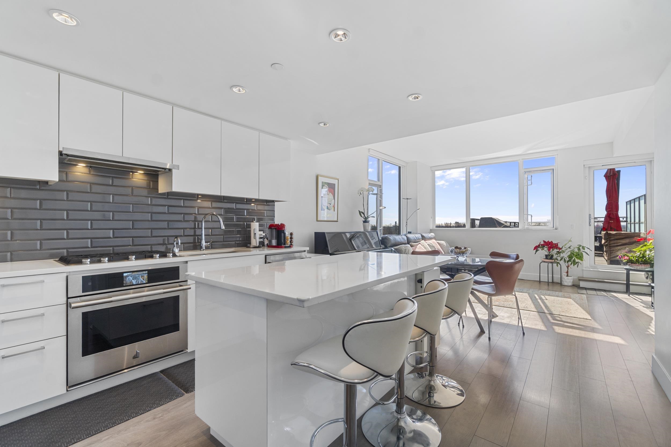
3451 Sawmill Crescent #702
3451 Sawmill Crescent #702
Highlights
Description
- Home value ($/Sqft)$918/Sqft
- Time on Houseful
- Property typeResidential
- StyleSplit entry
- Neighbourhood
- CommunityRestaurant, Shopping Nearby
- Median school Score
- Year built2020
- Mortgage payment
INCLUDED - 2EV stalls, storage & RIVER VIEWS! This distinctive 2-bedroom + office, 3-bathroom, 2-level townhome is a true gem offering uninterrupted south-facing views of the Fraser River. This one-of-a-kind residence stands out for its exclusive layout, custom upgrades, and sun-drenched interiors. Every detail has been thoughtfully curated for elevated, modern living. The open-concept main level features oversized windows with natural light, a spacious dining area with TONS of storage, and a custom kitchen island designed to maximize both functionality and style. Step outside to your 300+ ft. private patio-the ideal space to unwind as you take in the spectacular riverfront views and be sure to ask for a tour of THE CLUB! ONE! You will be amazed! We welcome you for a tour today!
Home overview
- Heat source Heat pump
- Sewer/ septic Public sewer, sanitary sewer, storm sewer
- # total stories 10.0
- Construction materials
- Foundation
- Roof
- # parking spaces 2
- Parking desc
- # full baths 2
- # half baths 1
- # total bathrooms 3.0
- # of above grade bedrooms
- Community Restaurant, shopping nearby
- Area Bc
- Subdivision
- View Yes
- Water source Public
- Zoning description Cd-1
- Basement information None
- Building size 1240.0
- Mls® # R3017898
- Property sub type Townhouse
- Status Active
- Tax year 2024
- Bedroom 2.642m X 3.251m
Level: Above - Other 5.385m X 3.861m
Level: Above - Primary bedroom 2.997m X 5.385m
Level: Above - Office 2.642m X 1.676m
Level: Main - Living room 4.724m X 5.004m
Level: Main - Foyer 2.642m X 1.676m
Level: Main - Kitchen 3.683m X 3.454m
Level: Main
- Listing type identifier Idx

$-3,035
/ Month

