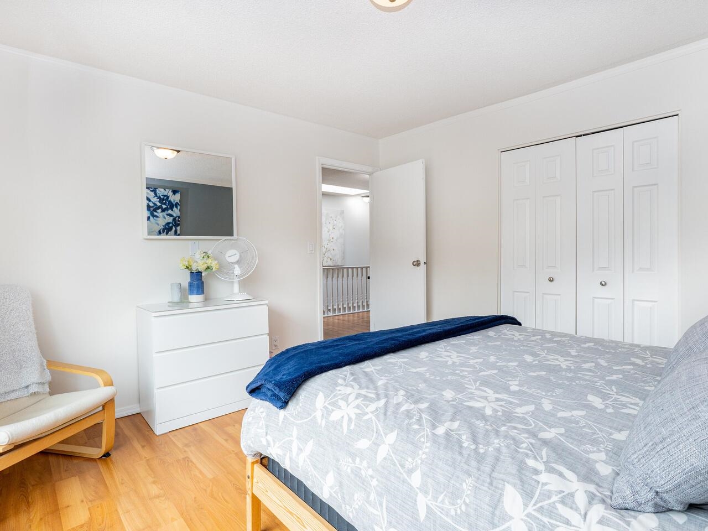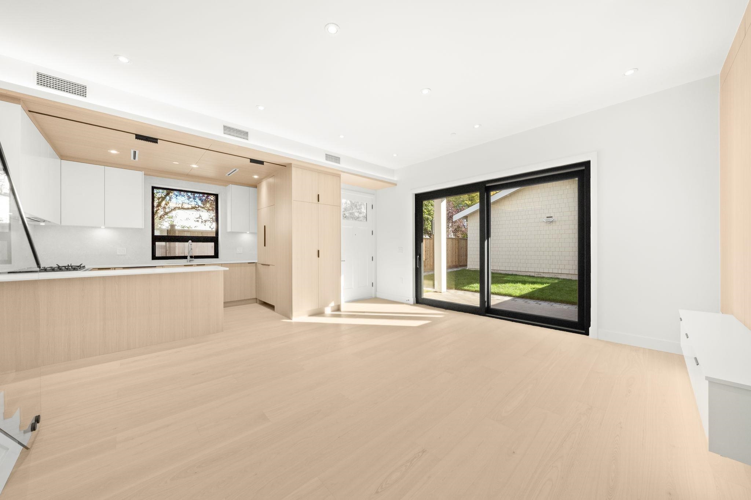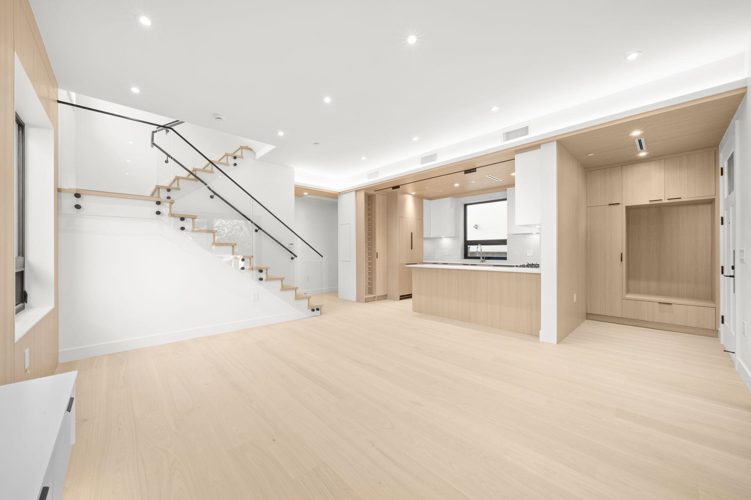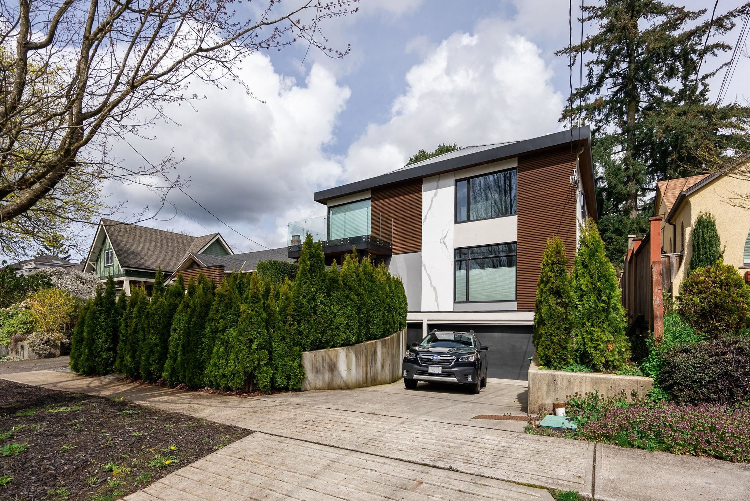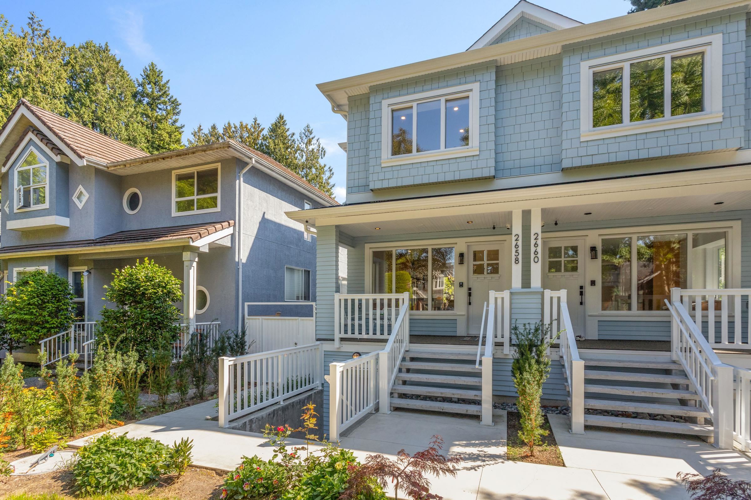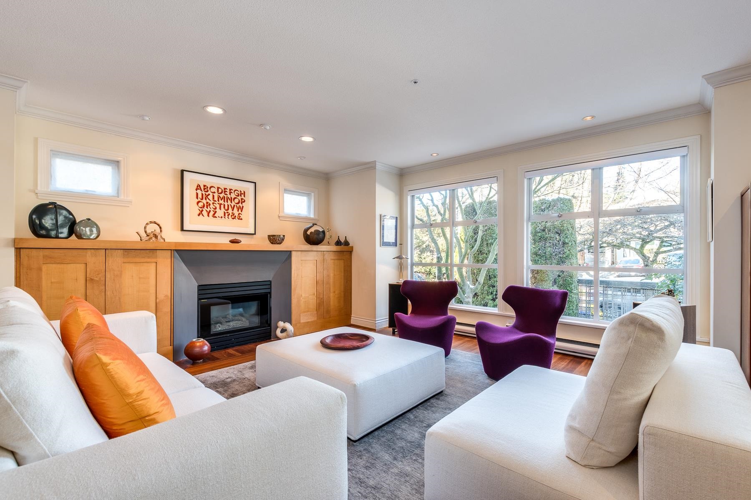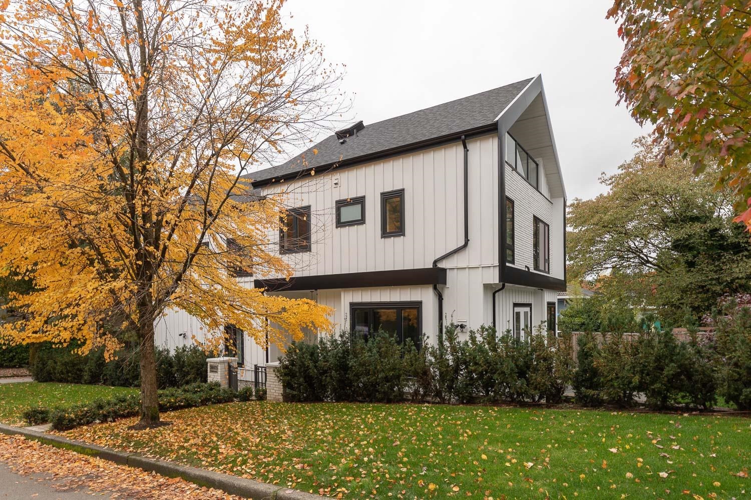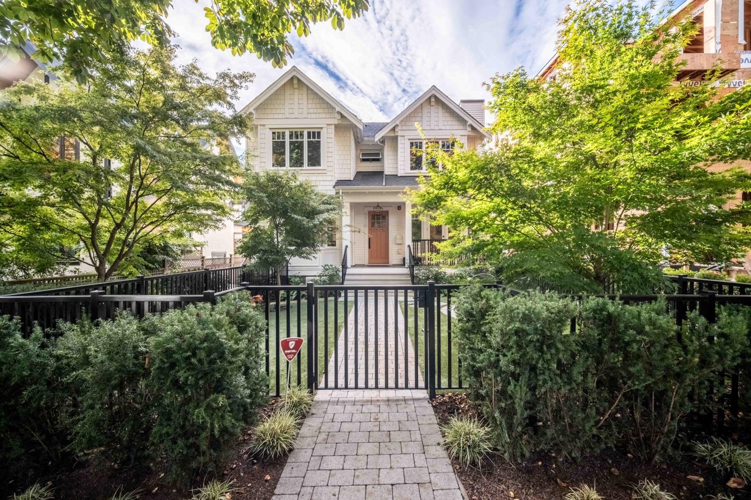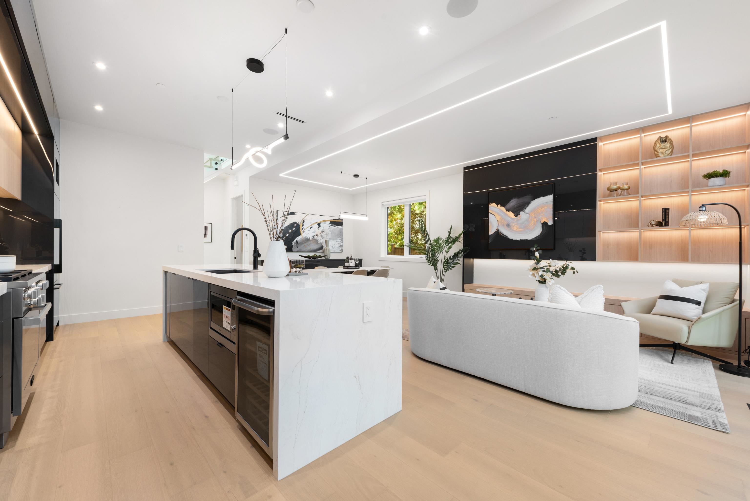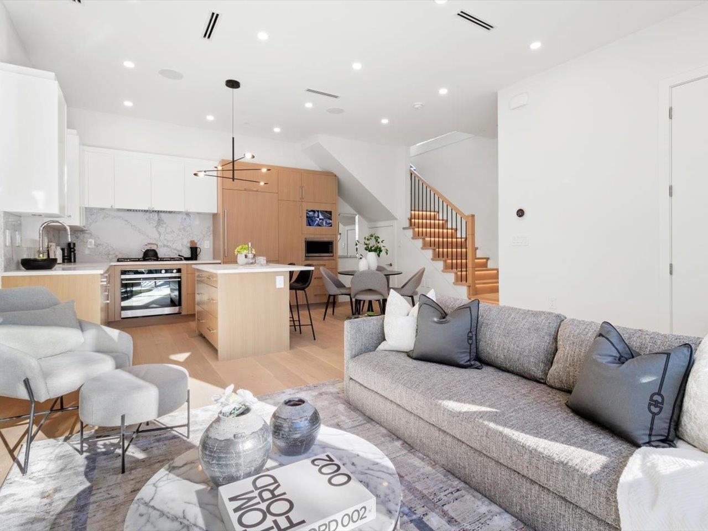Select your Favourite features
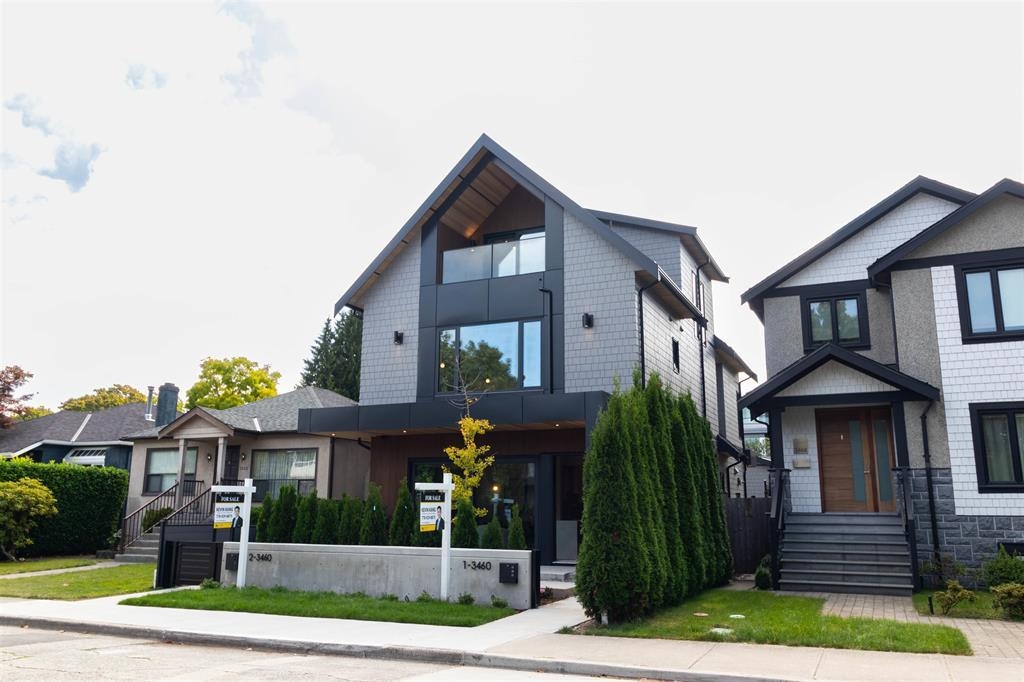
3460 West 14th Avenue #2
For Sale
23 Days
$2,490,000
4 beds
4 baths
1,611 Sqft
3460 West 14th Avenue #2
For Sale
23 Days
$2,490,000
4 beds
4 baths
1,611 Sqft
Highlights
Description
- Home value ($/Sqft)$1,546/Sqft
- Time on Houseful
- Property typeResidential
- Style3 storey
- Neighbourhood
- CommunityShopping Nearby
- Median school Score
- Year built2025
- Mortgage payment
Brand-new luxury duplex in prime Kitsilano! This south facing beautifully crafted home features 10’ ceilings, triple-glazed aluminum windows and doors, premium custom millwork, and a full Miele appliance package. Comfort is provided by Daikin multi-zone A/C and heat pumps on every floor. The main level offers motorized blinds, while Techwood and metal siding add durability and efficiency. Oversized sliding doors open to a sunny deck and landscaped private yard for seamless indoor-outdoor living. A smart home system controls lighting, speakers, blinds, doorbell, and cameras. Additional highlights include an EV-ready garage, crawl space storage, fingerprint-lock gate, barrier-free showers, and in-floor heating in all bathrooms. School catchments: Carnarvon Elementary & Kitsilano Secondary.
MLS®#R3056703 updated 19 hours ago.
Houseful checked MLS® for data 19 hours ago.
Home overview
Amenities / Utilities
- Heat source Heat pump
- Sewer/ septic Public sewer, sanitary sewer, storm sewer
Exterior
- Construction materials
- Foundation
- Roof
- Fencing Fenced
- # parking spaces 1
- Parking desc
Interior
- # full baths 3
- # half baths 1
- # total bathrooms 4.0
- # of above grade bedrooms
- Appliances Washer/dryer, dishwasher, refrigerator, stove
Location
- Community Shopping nearby
- Area Bc
- Water source Public
- Zoning description R1-1
Overview
- Basement information Crawl space
- Building size 1611.0
- Mls® # R3056703
- Property sub type Duplex
- Status Active
- Tax year 2025
Rooms Information
metric
- Primary bedroom 4.216m X 3.099m
- Primary bedroom 3.226m X 2.896m
Level: Above - Bedroom 2.642m X 3.048m
Level: Above - Bedroom 3.048m X 2.743m
Level: Above - Dining room 4.496m X 1.981m
Level: Main - Living room 4.115m X 4.191m
Level: Main - Kitchen 2.642m X 5.385m
Level: Main
SOA_HOUSEKEEPING_ATTRS
- Listing type identifier Idx

Lock your rate with RBC pre-approval
Mortgage rate is for illustrative purposes only. Please check RBC.com/mortgages for the current mortgage rates
$-6,640
/ Month25 Years fixed, 20% down payment, % interest
$
$
$
%
$
%

Schedule a viewing
No obligation or purchase necessary, cancel at any time
Nearby Homes
Real estate & homes for sale nearby

