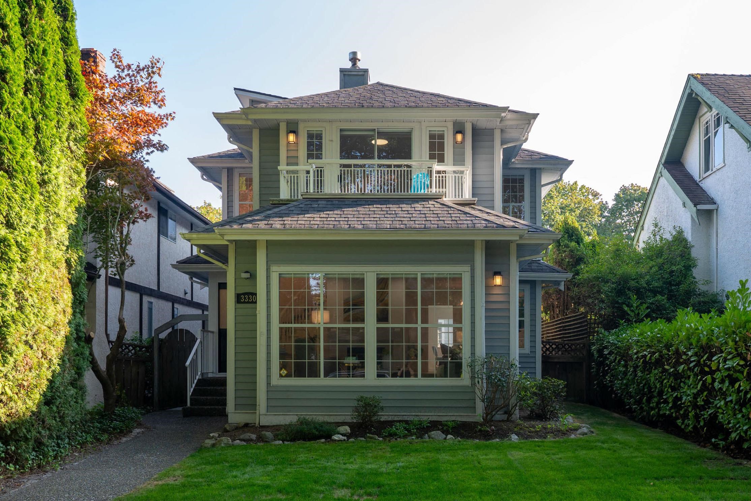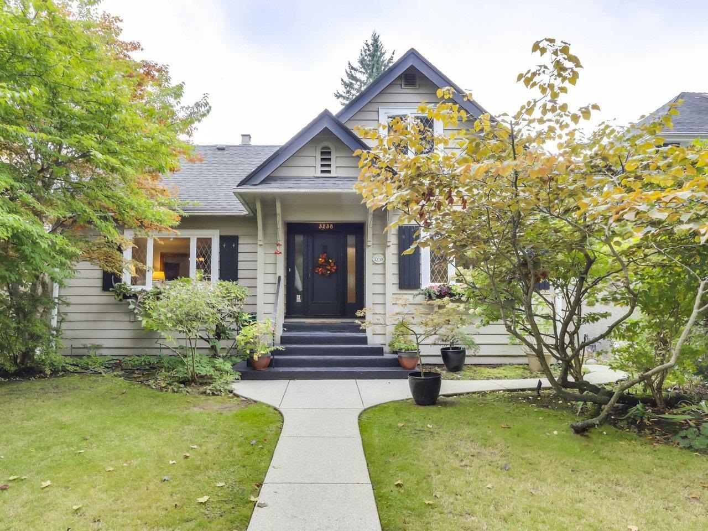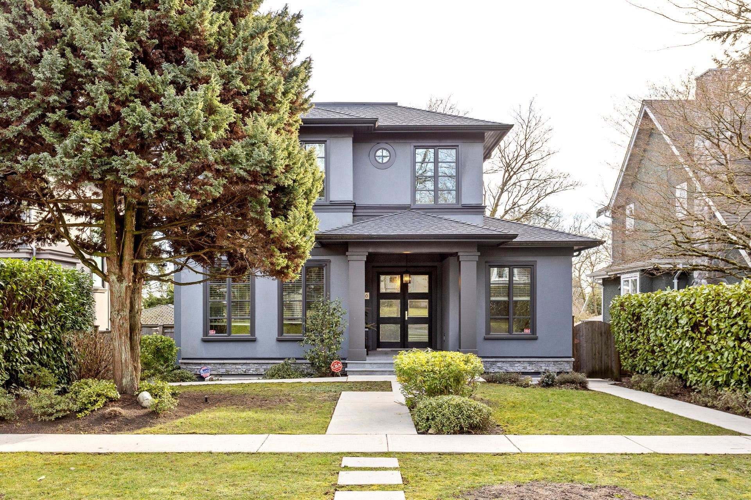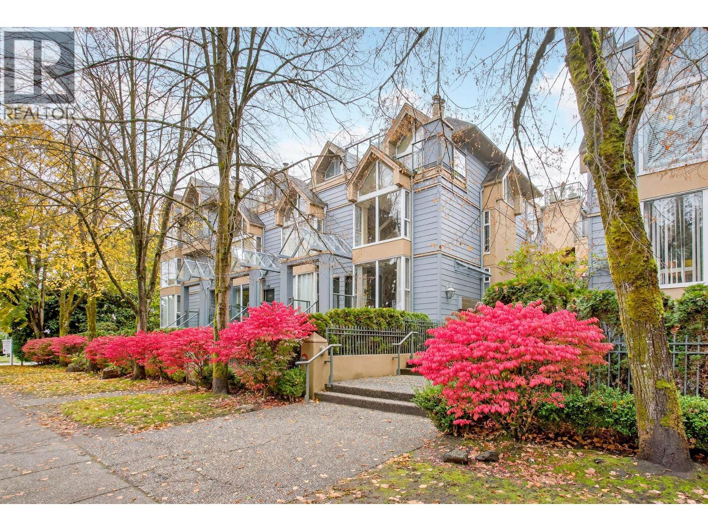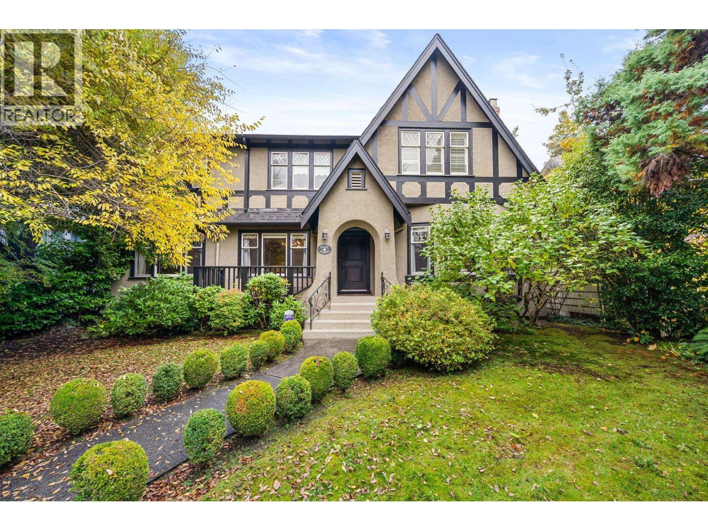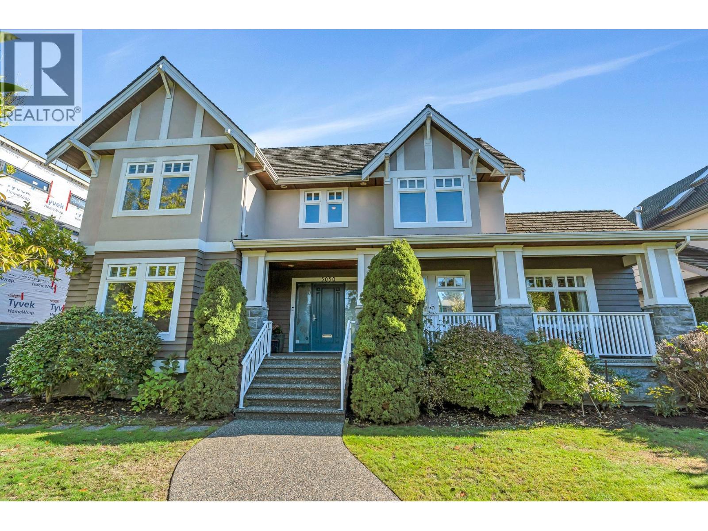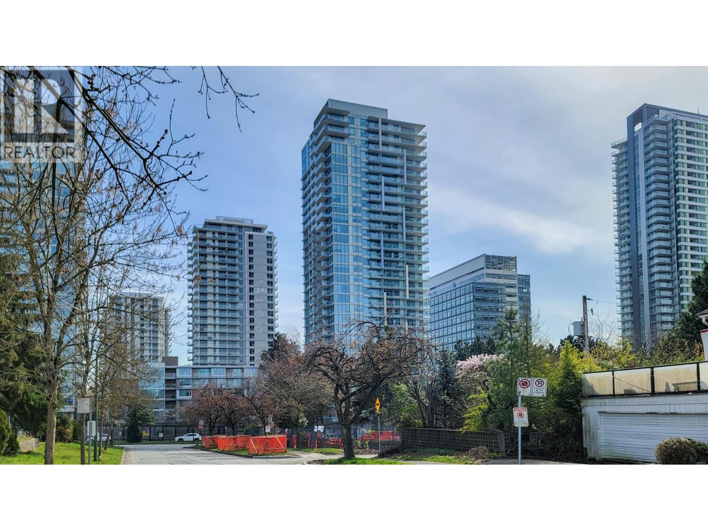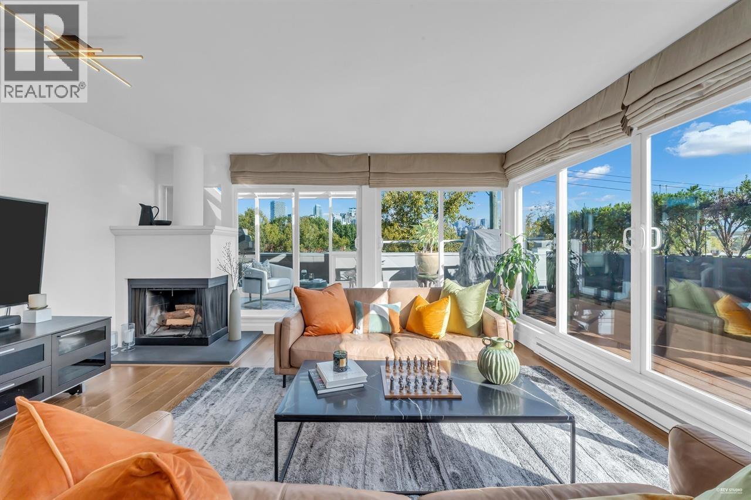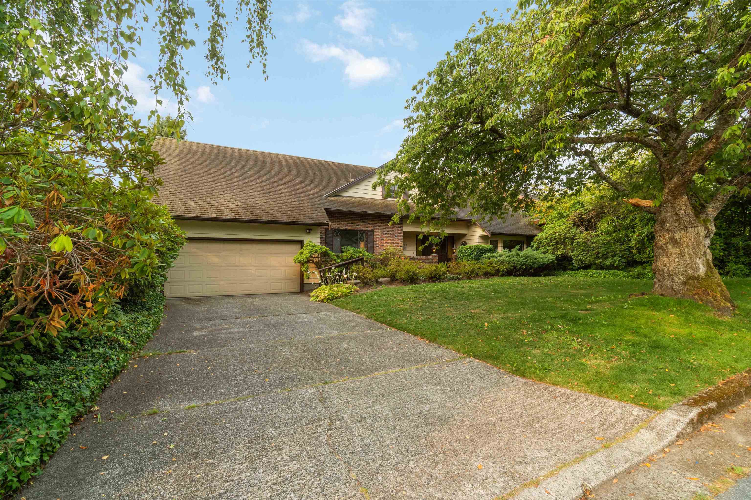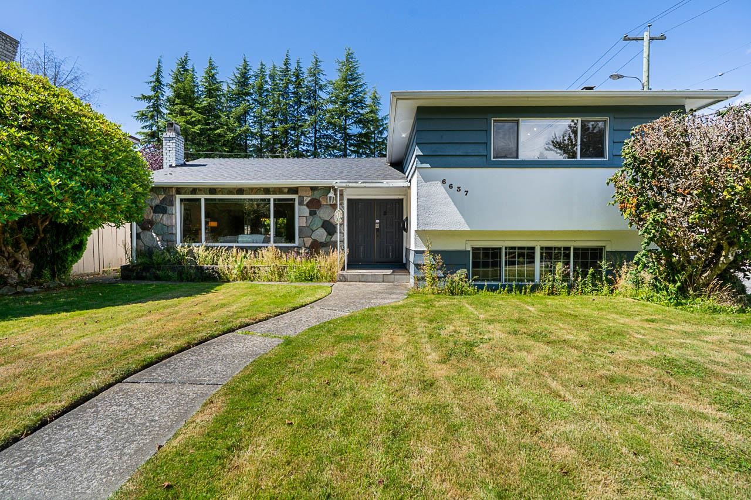Select your Favourite features
- Houseful
- BC
- Vancouver
- Dunbar Southlands
- 3470 West 43rd Avenue
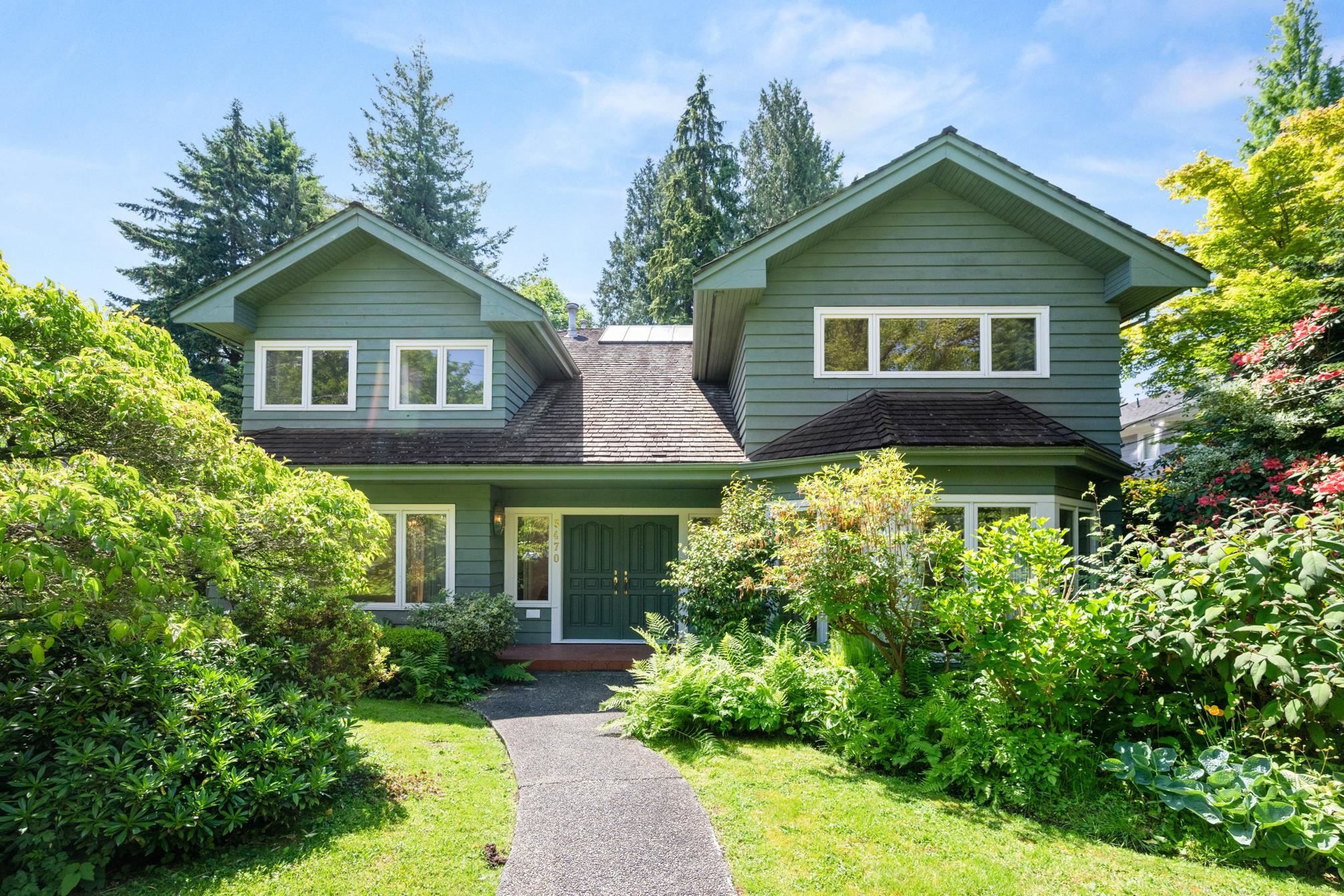
3470 West 43rd Avenue
For Sale
135 Days
$4,498,000 $250K
$4,248,000
3 beds
4 baths
3,932 Sqft
3470 West 43rd Avenue
For Sale
135 Days
$4,498,000 $250K
$4,248,000
3 beds
4 baths
3,932 Sqft
Highlights
Description
- Home value ($/Sqft)$1,080/Sqft
- Time on Houseful
- Property typeResidential
- Neighbourhood
- CommunityShopping Nearby
- Median school Score
- Year built1989
- Mortgage payment
Located in a quiet, prestigious pocket of Vancouver’s West Side, this rare oversized 66 x 189’6 lot presents an exceptional opportunity for homeowners, investors, or developers. The extra-deep property is ideal for multi-family housing or a custom family estate on a grand scale. The existing well-maintained home, custom built in 1989, offers almost 4,000 sq ft of interior living space and features 3 generous bedrooms, 3.5 bathrooms, and large, light-filled principal rooms with soaring skylights. The south-facing, park-like rear garden feels endless and is ideal canvas for outdoor living or redevelopment. Live comfortably now, renovate, or reimagine the property entirely. Located within walking distance to Vancouver’s top private and public schools and just minutes to UBC.
MLS®#R3012985 updated 1 day ago.
Houseful checked MLS® for data 1 day ago.
Home overview
Amenities / Utilities
- Heat source Radiant
- Sewer/ septic Public sewer
Exterior
- Construction materials
- Foundation
- Roof
- # parking spaces 5
- Parking desc
Interior
- # full baths 3
- # half baths 1
- # total bathrooms 4.0
- # of above grade bedrooms
- Appliances Washer/dryer, dishwasher, refrigerator, stove
Location
- Community Shopping nearby
- Area Bc
- Water source Public
- Zoning description R1-1
- Directions 2f68646f8704b94e80cdff963a683e8c
Lot/ Land Details
- Lot dimensions 12513.6
Overview
- Lot size (acres) 0.29
- Basement information Finished
- Building size 3932.0
- Mls® # R3012985
- Property sub type Single family residence
- Status Active
- Tax year 2024
Rooms Information
metric
- Walk-in closet 1.549m X 1.575m
Level: Above - Primary bedroom 4.242m X 4.928m
Level: Above - Laundry 1.753m X 2.464m
Level: Above - Bedroom 3.81m X 5.207m
Level: Above - Bedroom 3.962m X 4.216m
Level: Above - Walk-in closet 2.311m X 2.311m
Level: Above - Recreation room 5.029m X 5.359m
Level: Basement - Flex room 3.683m X 4.674m
Level: Basement - Family room 5.359m X 6.172m
Level: Main - Pantry 2.235m X 2.54m
Level: Main - Living room 4.547m X 7.595m
Level: Main - Dining room 3.81m X 5.512m
Level: Main - Eating area 2.134m X 3.785m
Level: Main - Foyer 3.683m X 4.039m
Level: Main - Kitchen 3.962m X 5.156m
Level: Main
SOA_HOUSEKEEPING_ATTRS
- Listing type identifier Idx

Lock your rate with RBC pre-approval
Mortgage rate is for illustrative purposes only. Please check RBC.com/mortgages for the current mortgage rates
$-11,328
/ Month25 Years fixed, 20% down payment, % interest
$
$
$
%
$
%

Schedule a viewing
No obligation or purchase necessary, cancel at any time
Nearby Homes
Real estate & homes for sale nearby

