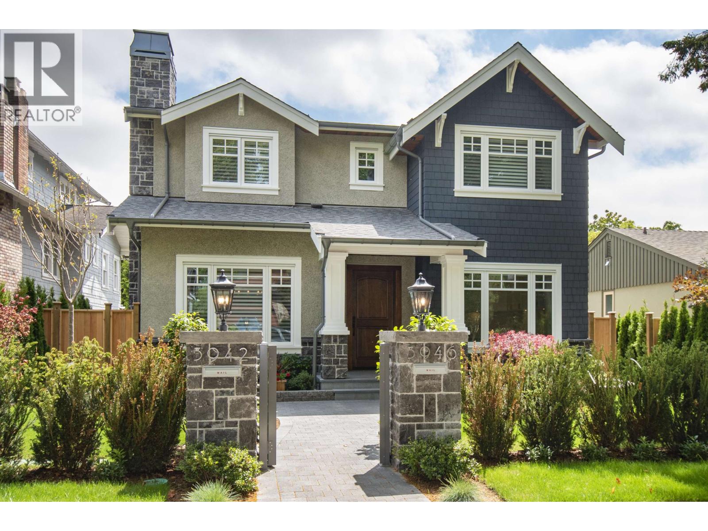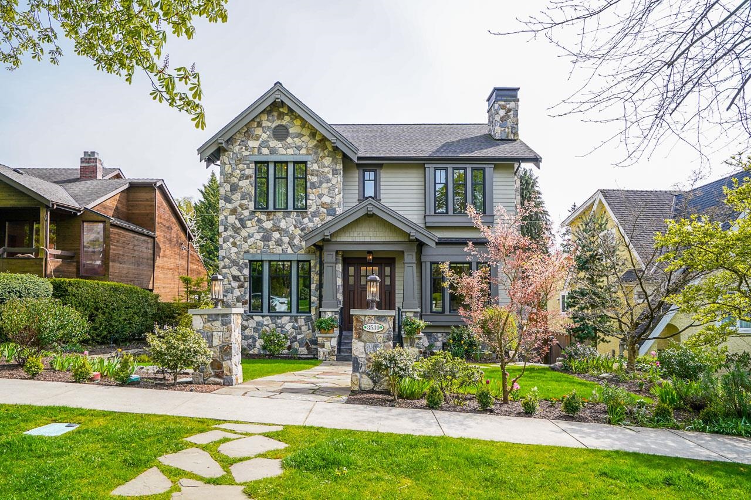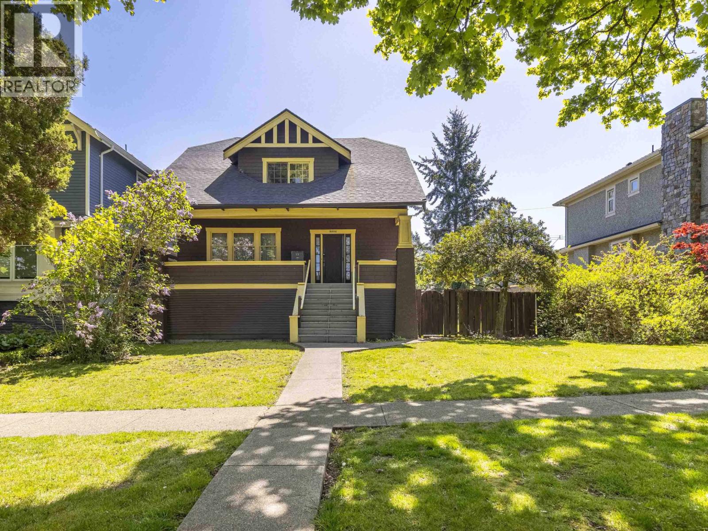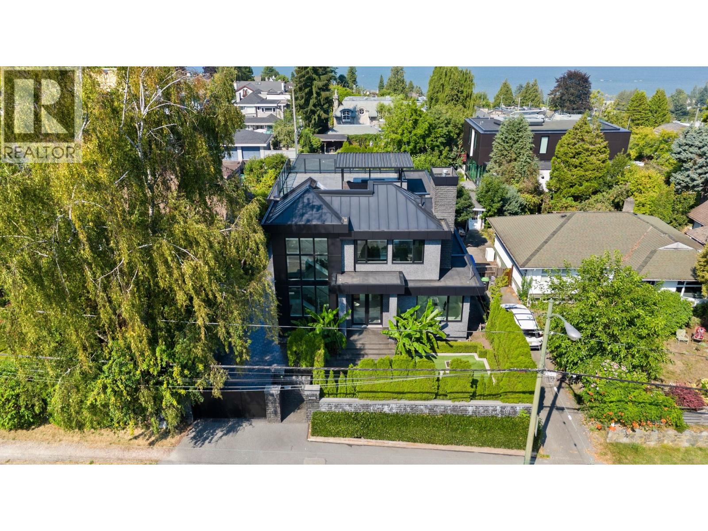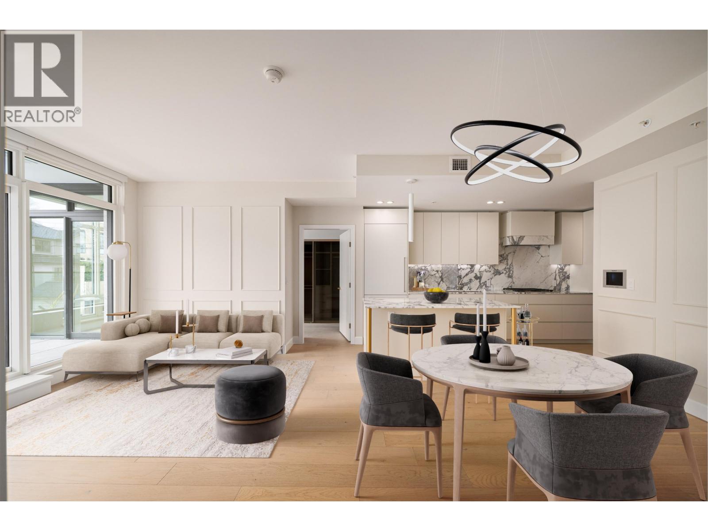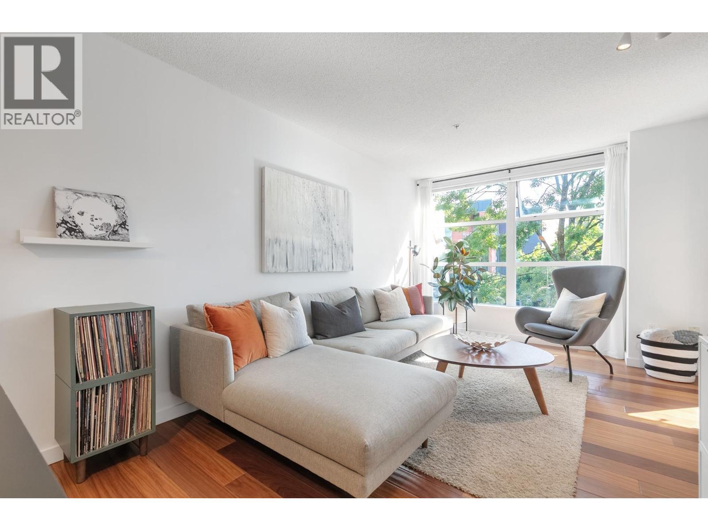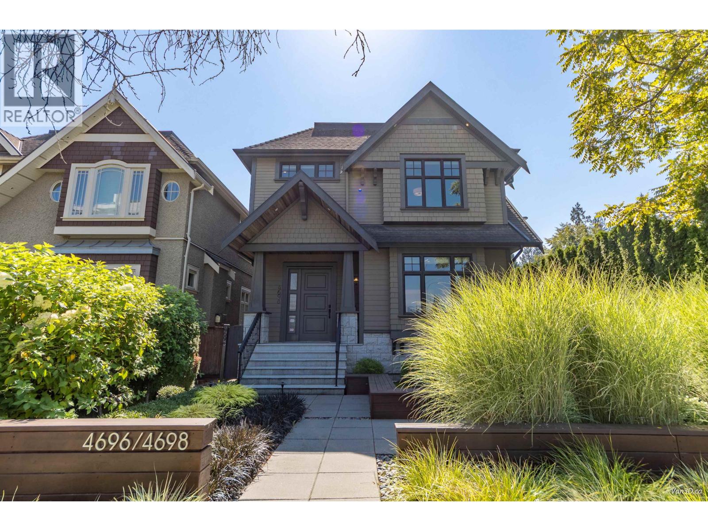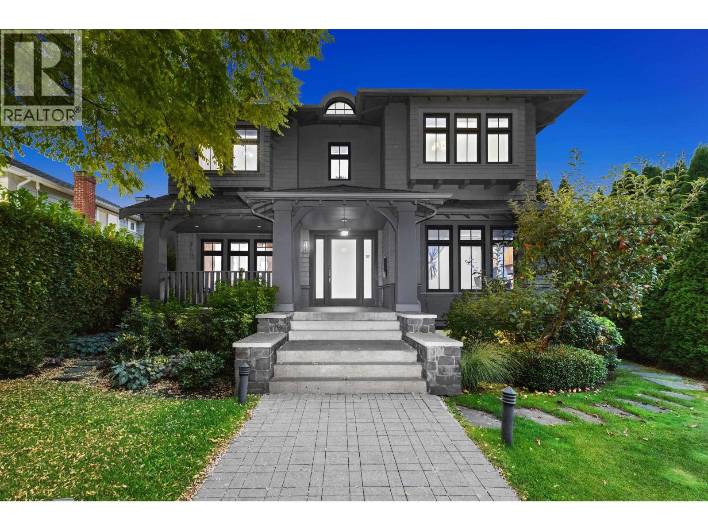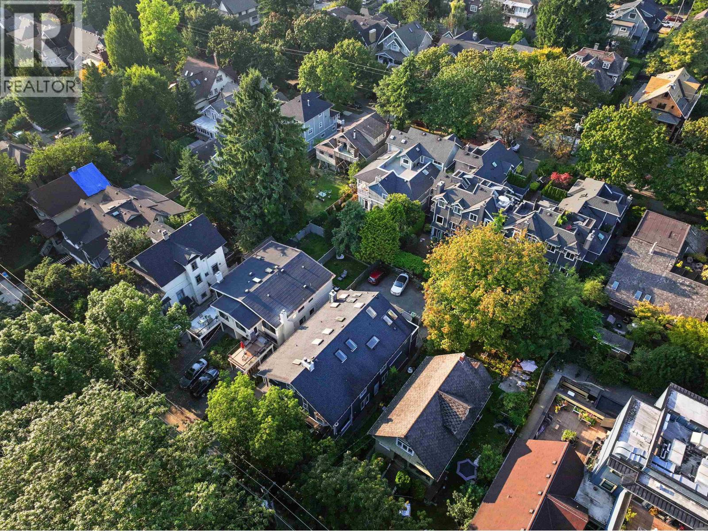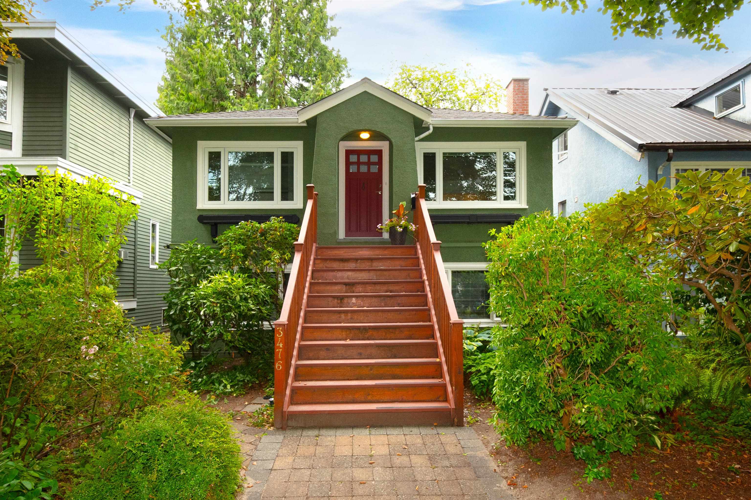
3476 West 13th Avenue
3476 West 13th Avenue
Highlights
Description
- Home value ($/Sqft)$1,699/Sqft
- Time on Houseful
- Property typeResidential
- StyleRancher/bungalow w/bsmt.
- Neighbourhood
- CommunityShopping Nearby
- Median school Score
- Year built1943
- Mortgage payment
Standout Kitsilano opportunity! This character home sits on a peaceful, tree-lined street. Desired flat building 33' X 120' with no large trees. South facing backyard. Fantastic desired neighbourhood. House is very livable & rentable. Character curb appeal. 4 bd and 2 bath. Fully renovated bathroom on main, fireplace, full height basement suite. Recent upgrades including Blomberg Washer Dryer. Solid wood gazebo on 268 SF back deck. Backyard surrounded by lush greenery.Parking pad with new metal gate. Home includes lots of covered storage. Fantastic location close to parks, best Westside schools, shopping, restaurants and transit. With Almond Park, transit to UBC and downtown, and excellent schools nearby, this property offers exceptional lifestyle and convenience. Open: Sept 6/7, 2-4pm.
Home overview
- Heat source Baseboard, electric
- Sewer/ septic Public sewer, sanitary sewer, storm sewer
- Construction materials
- Foundation
- Roof
- Fencing Fenced
- # parking spaces 1
- Parking desc
- # full baths 2
- # total bathrooms 2.0
- # of above grade bedrooms
- Appliances Washer/dryer, dishwasher, refrigerator, stove
- Community Shopping nearby
- Area Bc
- View Yes
- Water source Public
- Zoning description R1-1
- Lot dimensions 4026.0
- Lot size (acres) 0.09
- Basement information Full, finished, exterior entry
- Building size 1501.0
- Mls® # R3042863
- Property sub type Single family residence
- Status Active
- Tax year 2025
- Bedroom 2.235m X 2.845m
- Bedroom 2.718m X 2.997m
- Storage 3.581m X 5.537m
- Cold room 0.762m X 1.524m
- Storage 3.581m X 5.537m
- Kitchen 2.515m X 3.302m
- Laundry 1.676m X 2.616m
- Living room 3.327m X 4.242m
- Dining room 2.896m X 4.724m
Level: Main - Living room 3.556m X 5.232m
Level: Main - Foyer 1.219m X 1.245m
Level: Main - Primary bedroom 3.124m X 3.353m
Level: Main - Bedroom 2.896m X 2.946m
Level: Main - Patio 3.175m X 3.632m
Level: Main
- Listing type identifier Idx

$-6,800
/ Month

