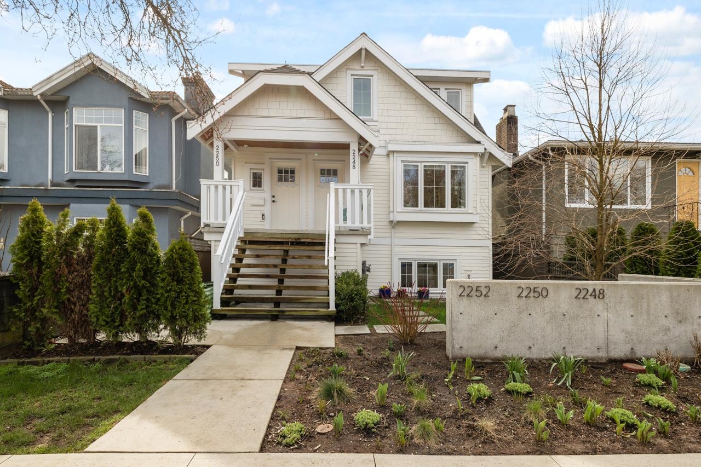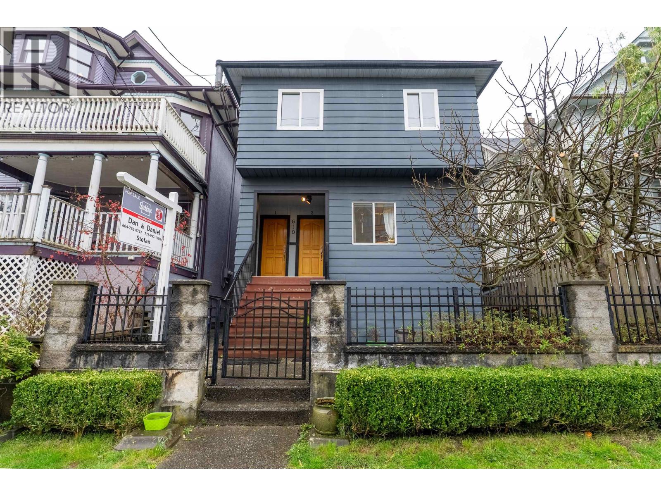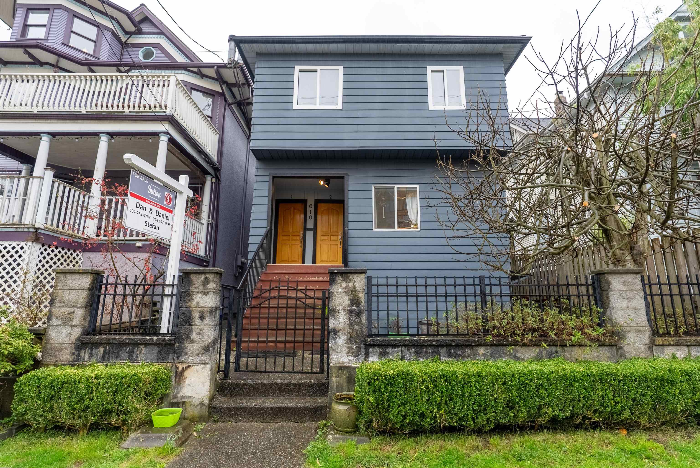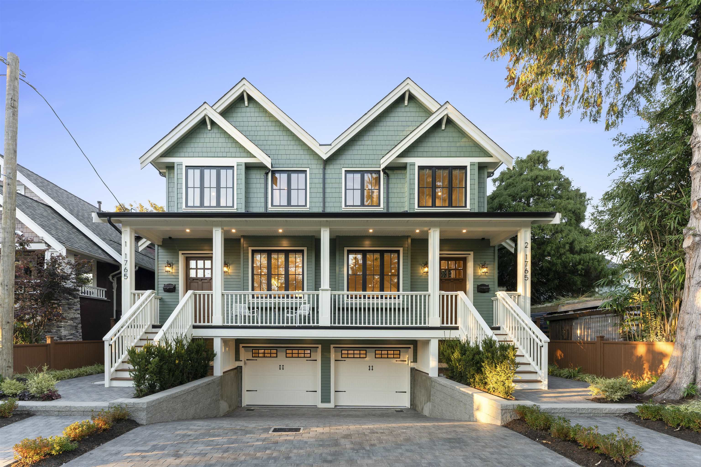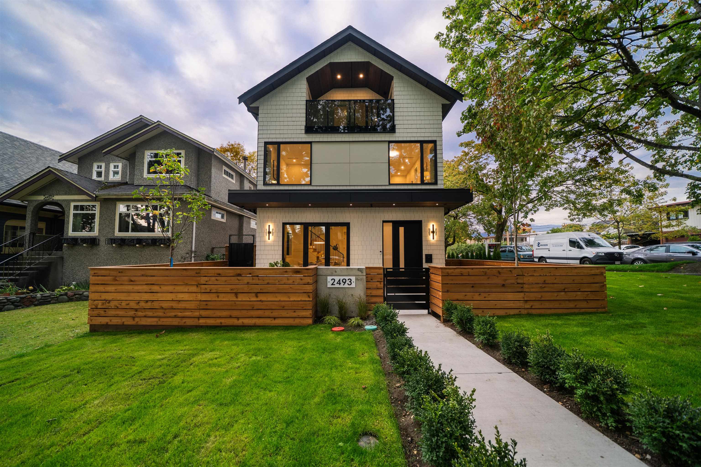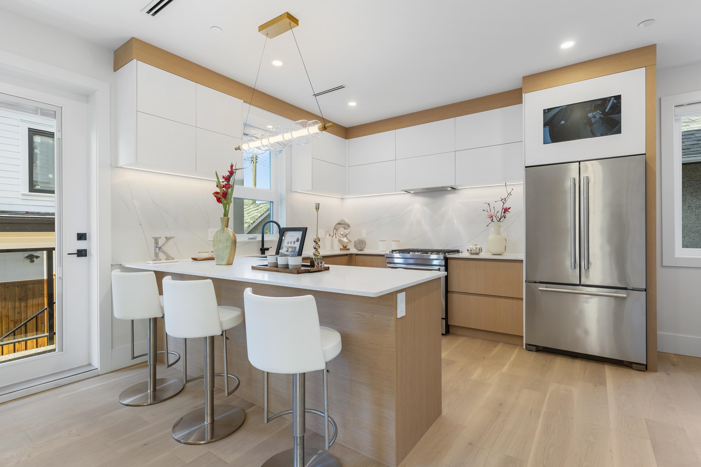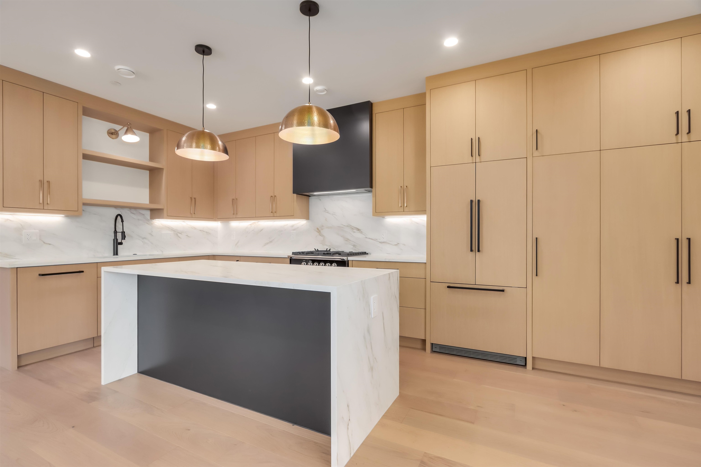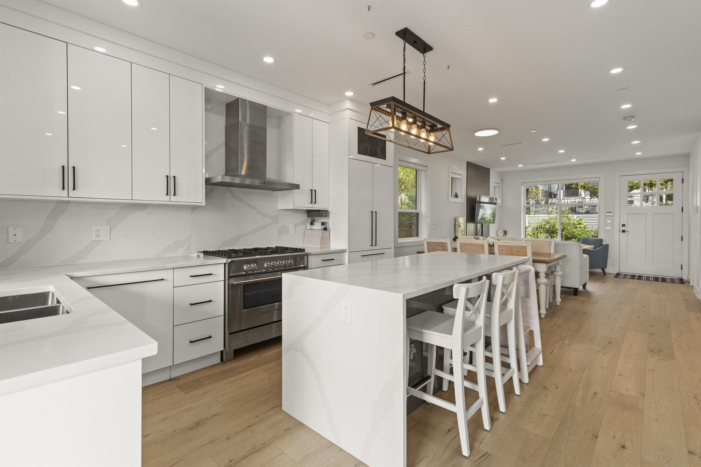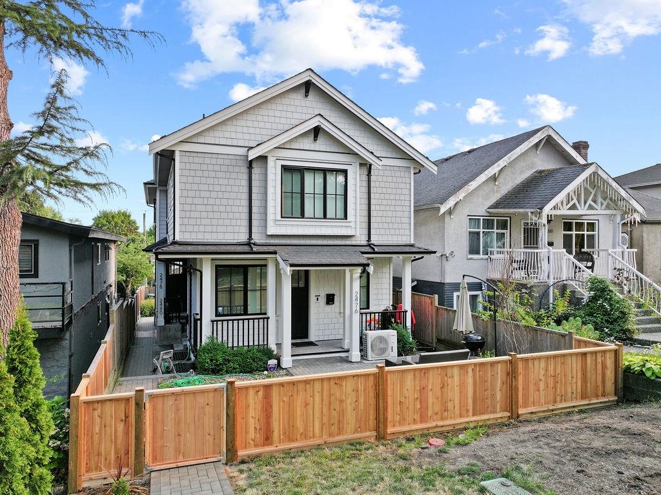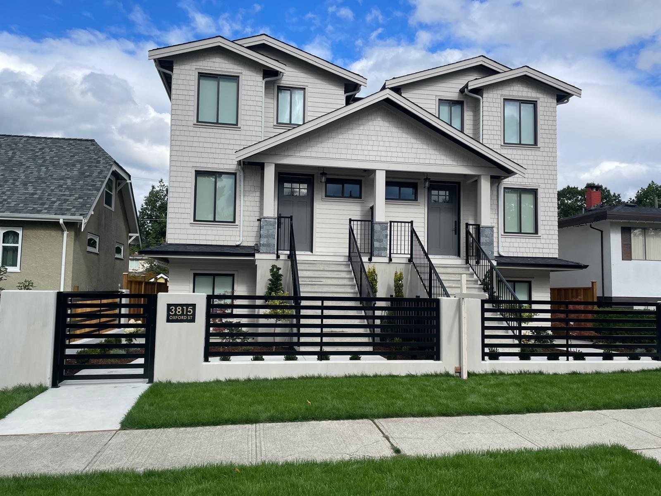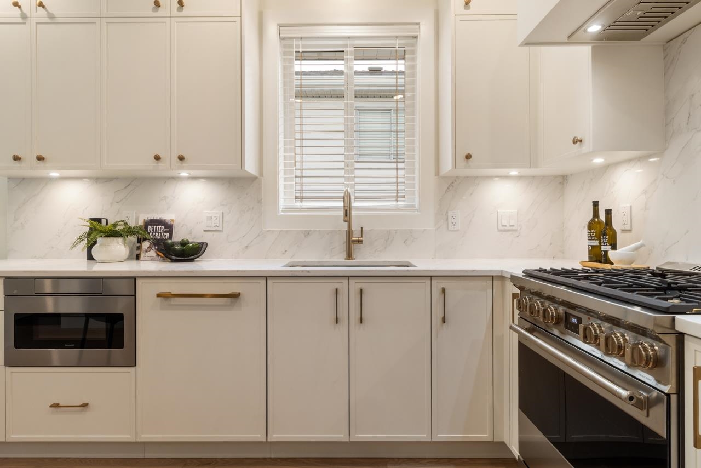- Houseful
- BC
- Vancouver
- Hastings - Sunrise
- 3483 Adanac Street
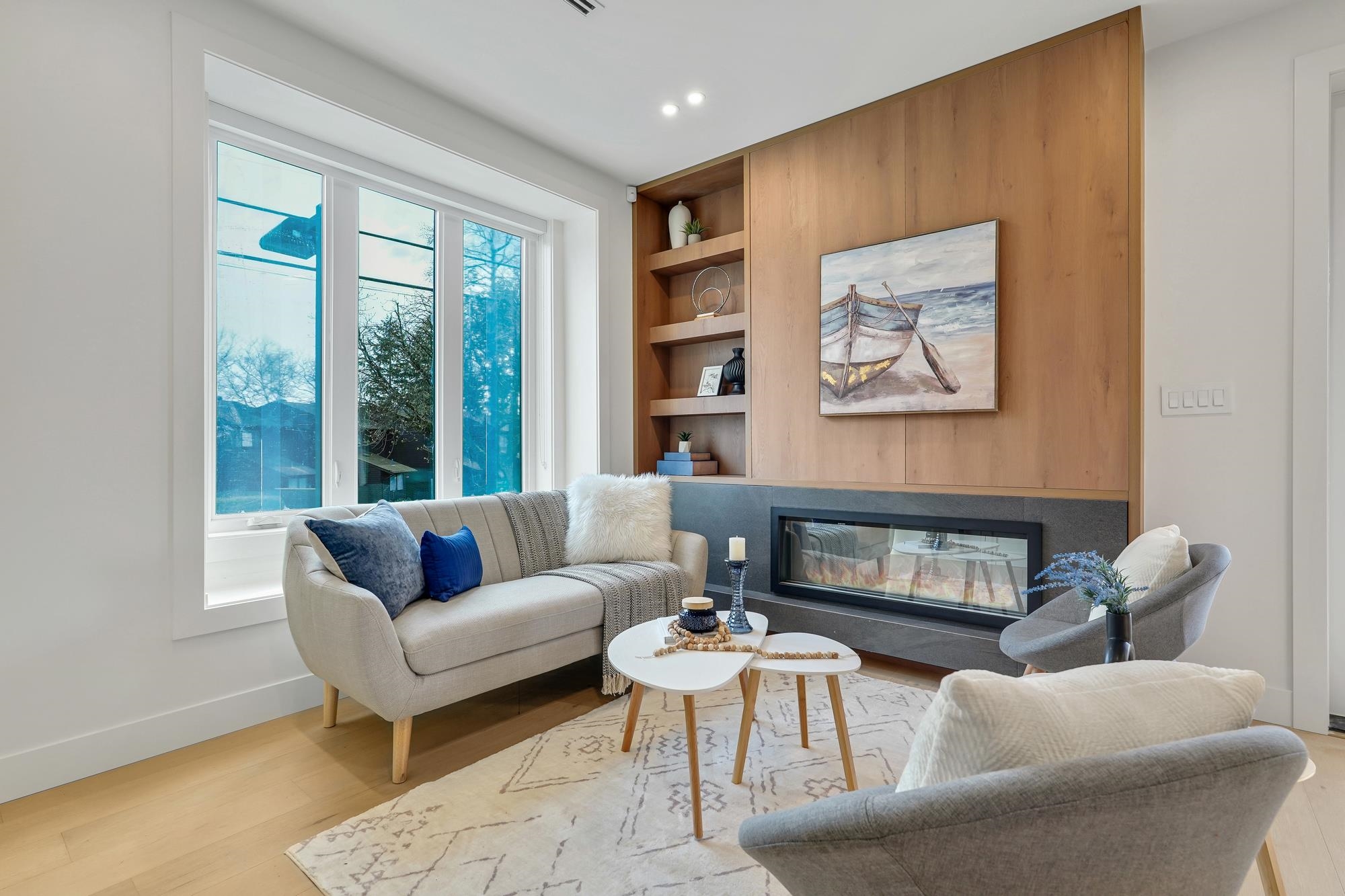
Highlights
Description
- Home value ($/Sqft)$939/Sqft
- Time on Houseful
- Property typeResidential
- Style3 storey
- Neighbourhood
- CommunityShopping Nearby
- Median school Score
- Year built2025
- Mortgage payment
Welcome home to your exclusive boutique Renfrew Duplex. Discover this exceptionally elegant & modern home crafted w/ meticulous attention to detail. This home features 4 beds + 4 baths & a legal suite as a mortgage helper! Enjoy an open concept layout w/ custom millwork throughout, designer powder bathroom, abundant natural light from large window, a gourmet kitchen w/ integrated Fisher & Paykel appliances & floor to ceiling custom cabinetry. A/C, radiant heat, heat pump, security system, cameras add modern comfort. The 1 bedroom legal suite offers flexibility for guests or rental income. Gas BBQ on back deck, fully enclosed spacious yard offer ample room for entertaining. Garage is Level 2 EV Ready. Truly special! Come discover Vancouver's finest!
Home overview
- Heat source Heat pump, radiant
- Sewer/ septic Public sewer, sanitary sewer, storm sewer
- Construction materials
- Foundation
- Roof
- # parking spaces 4
- Parking desc
- # full baths 3
- # half baths 1
- # total bathrooms 4.0
- # of above grade bedrooms
- Appliances Washer/dryer, dishwasher, disposal, refrigerator, stove, freezer, microwave, range top
- Community Shopping nearby
- Area Bc
- Water source Public
- Zoning description R1-1
- Lot dimensions 4026.0
- Lot size (acres) 0.09
- Basement information Full, finished, exterior entry
- Building size 1597.0
- Mls® # R3027896
- Property sub type Duplex
- Status Active
- Virtual tour
- Tax year 2024
- Walk-in closet 1.168m X 1.473m
Level: Above - Walk-in closet 1.067m X 1.575m
Level: Above - Primary bedroom 3.429m X 3.556m
Level: Above - Bedroom 2.515m X 2.692m
Level: Above - Bedroom 2.692m X 2.692m
Level: Above - Bedroom 3.404m X 3.277m
Level: Basement - Walk-in closet 0.914m X 2.311m
Level: Basement - Living room 4.064m X 3.531m
Level: Basement - Kitchen 4.064m X 3.531m
Level: Basement - Kitchen 3.15m X 3.302m
Level: Main - Living room 3.378m X 4.369m
Level: Main - Dining room 3.378m X 4.369m
Level: Main
- Listing type identifier Idx

$-4,000
/ Month

