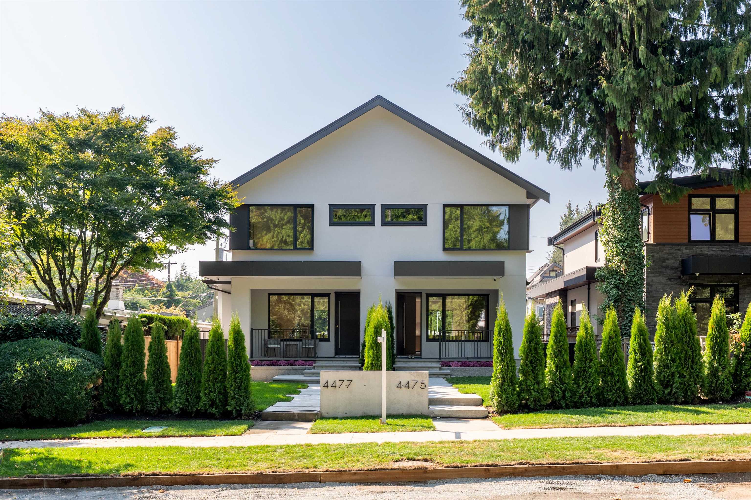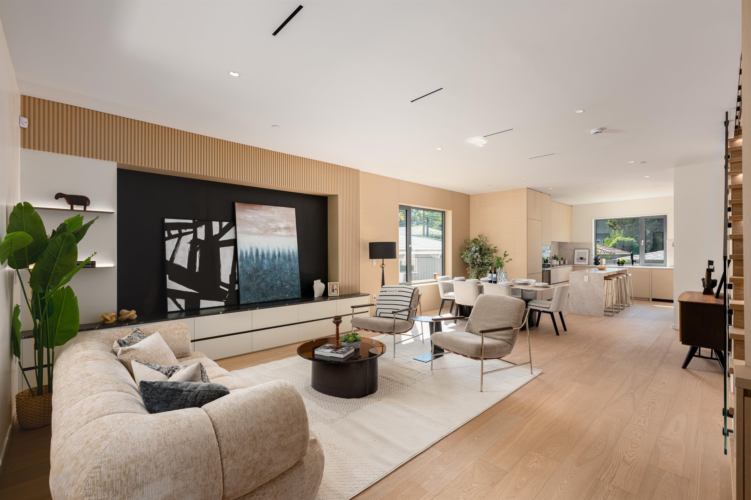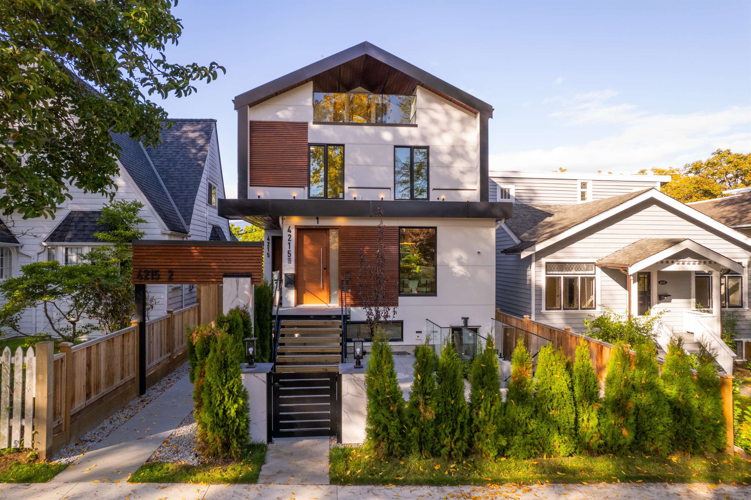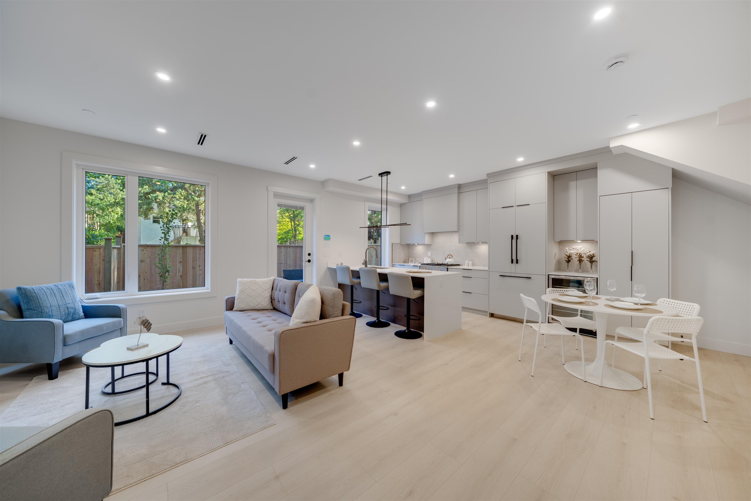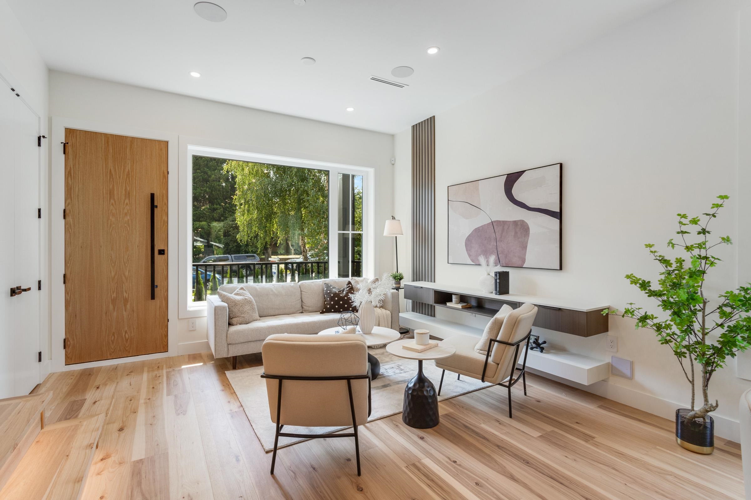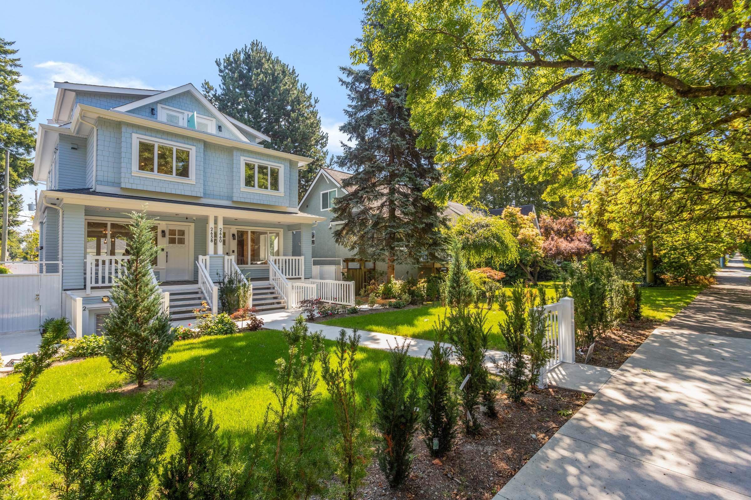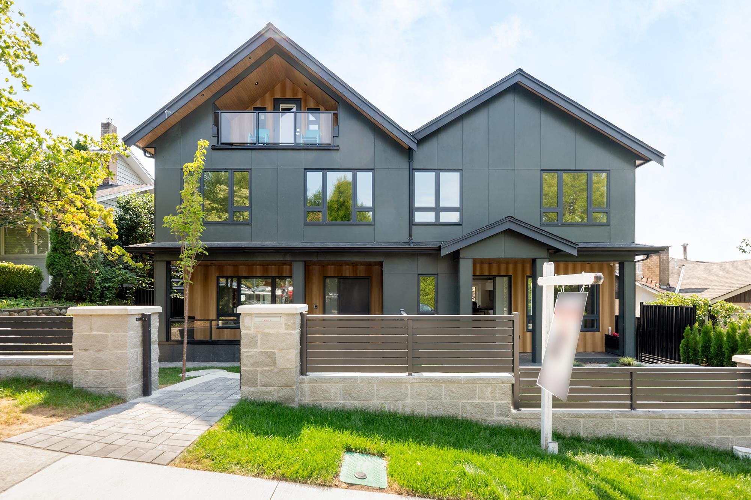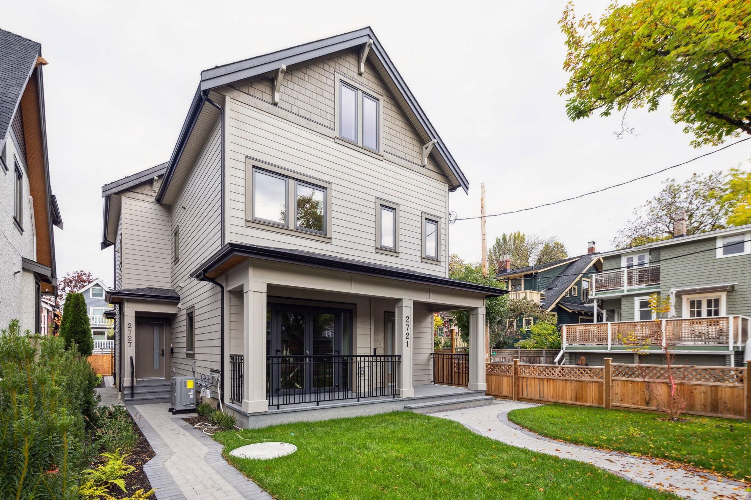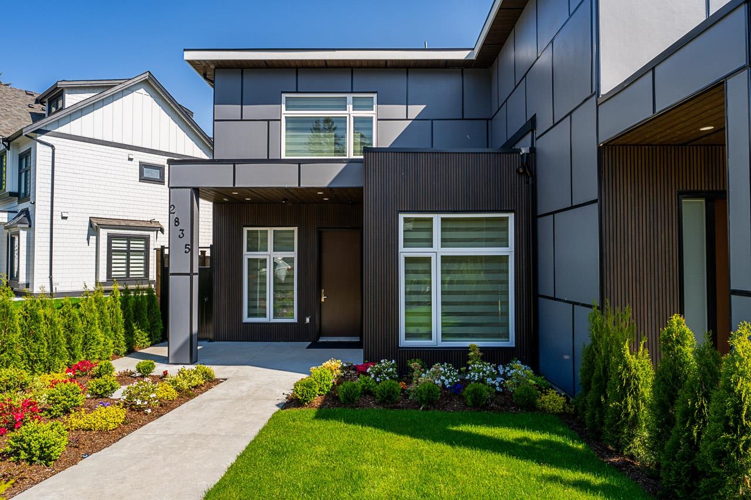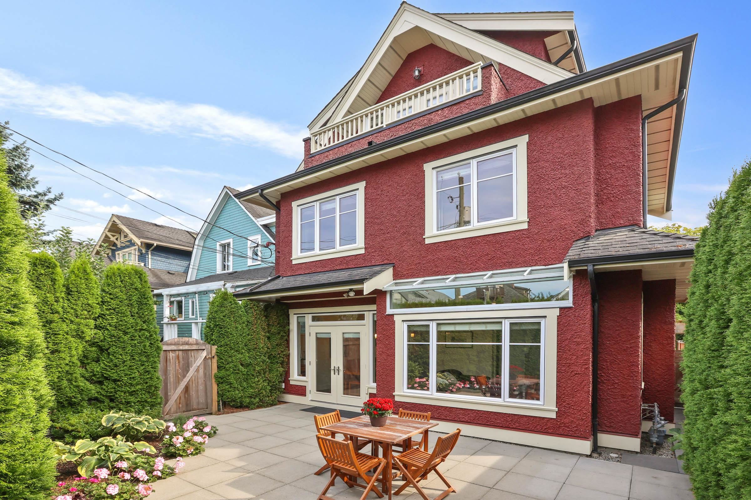
Highlights
Description
- Home value ($/Sqft)$1,403/Sqft
- Time on Houseful
- Property typeResidential
- Style3 storey
- Neighbourhood
- Median school Score
- Year built2007
- Mortgage payment
LOCATION, LOCATION...situated in Kitsilano's coveted NORTH OF 4TH; JUST STEPS OFF THE GOLDEN MILE & JERICHO Beachside neighborhood. Lovely MOUNTAIN views from this 3 bdrm 2.5 bath & den back half duplex. Main flr features 9' ceilings, picture style windows, open living/dining area w. french doors looking out to your newly landscaped garden patio w/ in-ground drip; all perfectly situated for entertaining. The kitchen offers high end s/s appliances, granite counters, pantry cupboards & loads of drawers. Powder room also doubles as your laundry w/ Miele stacking washer/dryer. 2nd flr has semi-ensuited #1 primary & 2nd bedroom w/open den. Top flr vaulted ceiling #2 primary bdrm w/ balcony view of the mountains. Walk to Jericho beach, shops, cafes, restaurants, parks. Transit nearby.
Home overview
- Heat source Radiant
- Sewer/ septic Public sewer, sanitary sewer
- Construction materials
- Foundation
- Roof
- # parking spaces 1
- Parking desc
- # full baths 2
- # half baths 1
- # total bathrooms 3.0
- # of above grade bedrooms
- Area Bc
- Water source Public
- Zoning description Rt-8
- Directions E659f5488f544281a6afc6b1248a9953
- Basement information Crawl space
- Building size 1559.0
- Mls® # R3043104
- Property sub type Duplex
- Status Active
- Virtual tour
- Tax year 2025
- Primary bedroom 4.14m X 4.191m
- Primary bedroom 3.327m X 5.486m
Level: Above - Bedroom 3.048m X 3.785m
Level: Above - Walk-in closet 1.448m X 2.057m
Level: Above - Living room 3.759m X 4.47m
Level: Main - Flex room 1.524m X 2.134m
Level: Main - Foyer 1.499m X 1.803m
Level: Main - Kitchen 2.565m X 3.48m
Level: Main - Dining room 3.48m X 4.115m
Level: Main
- Listing type identifier Idx

$-5,835
/ Month

