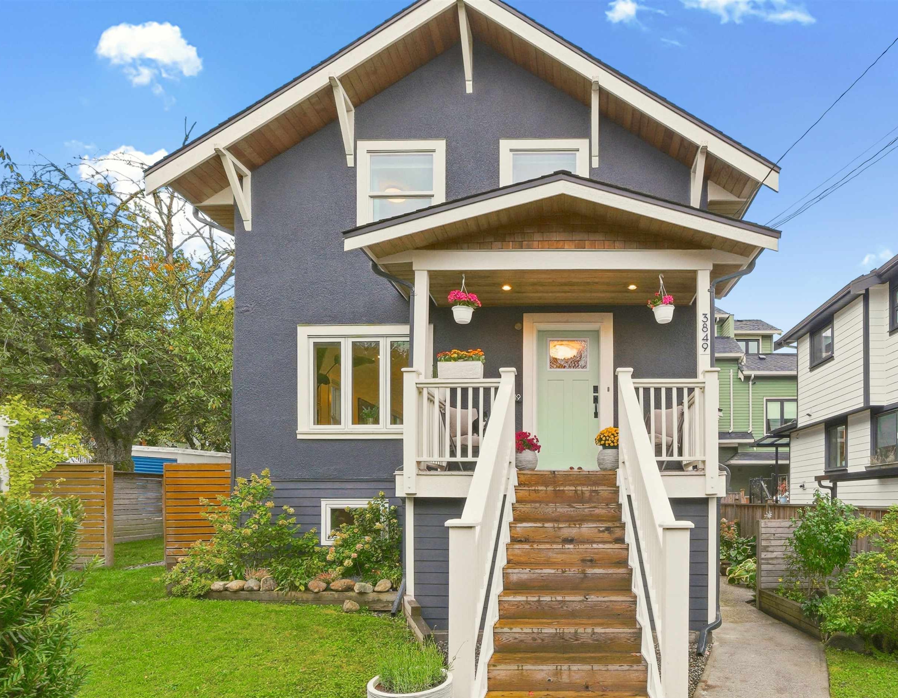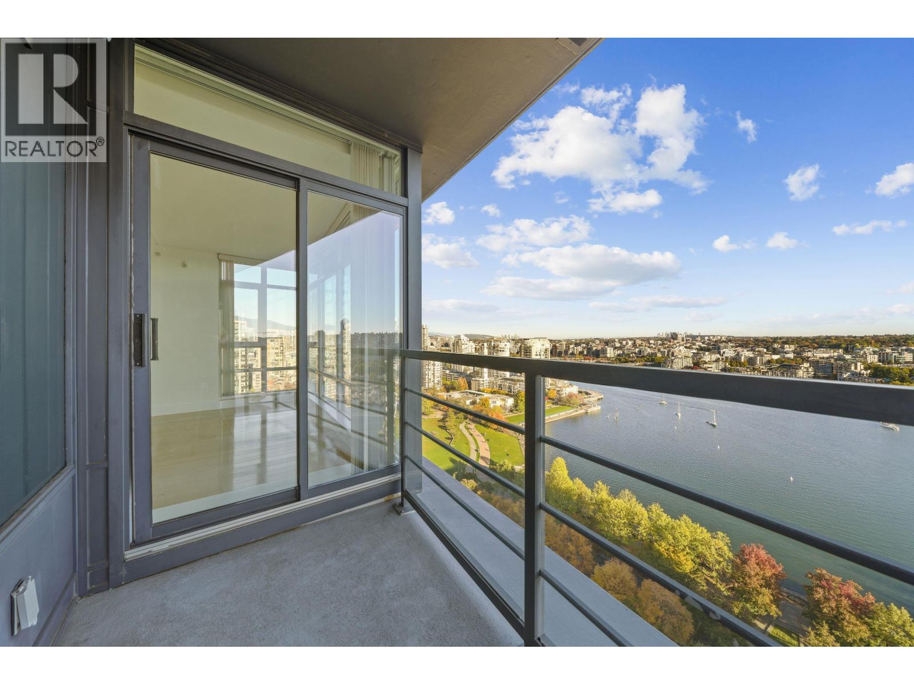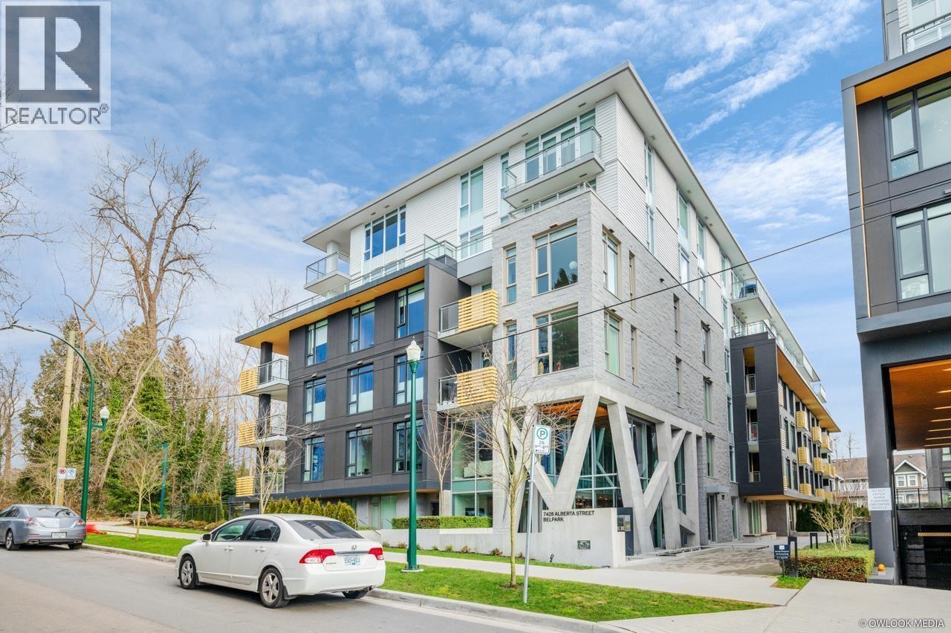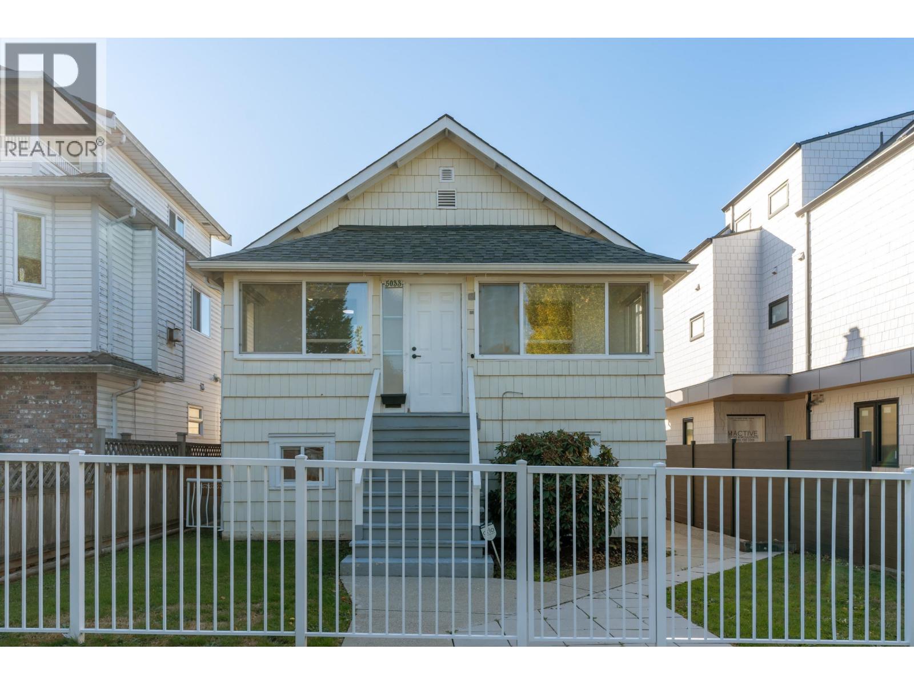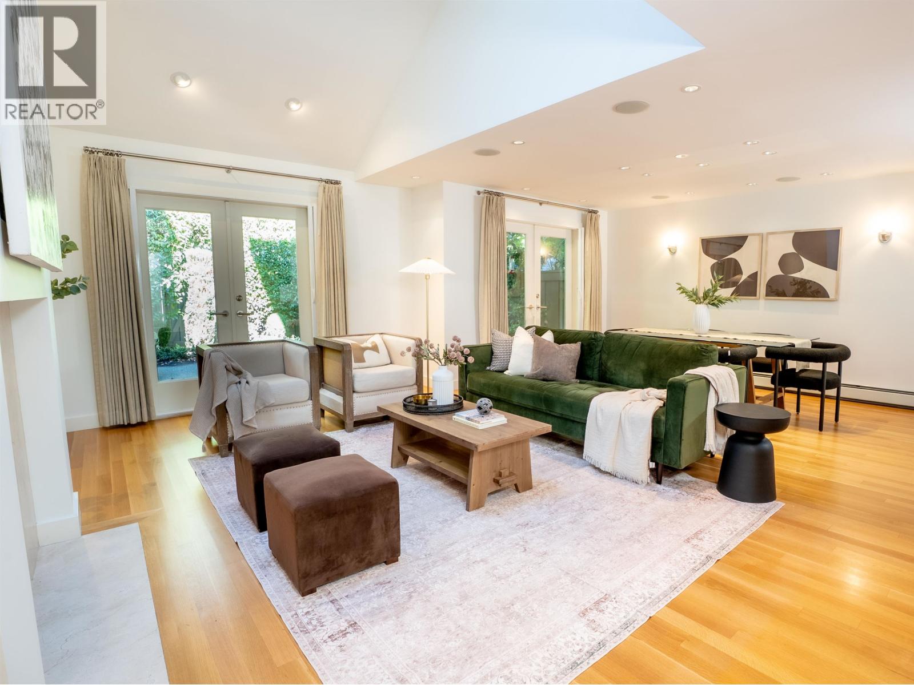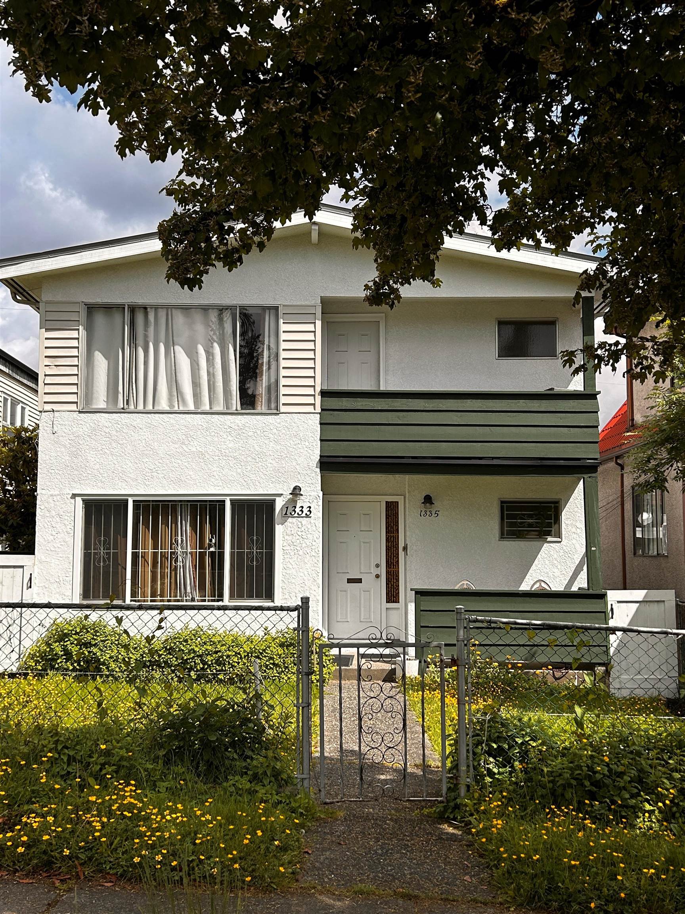- Houseful
- BC
- Vancouver
- Riley Park
- 349 Midlothian St
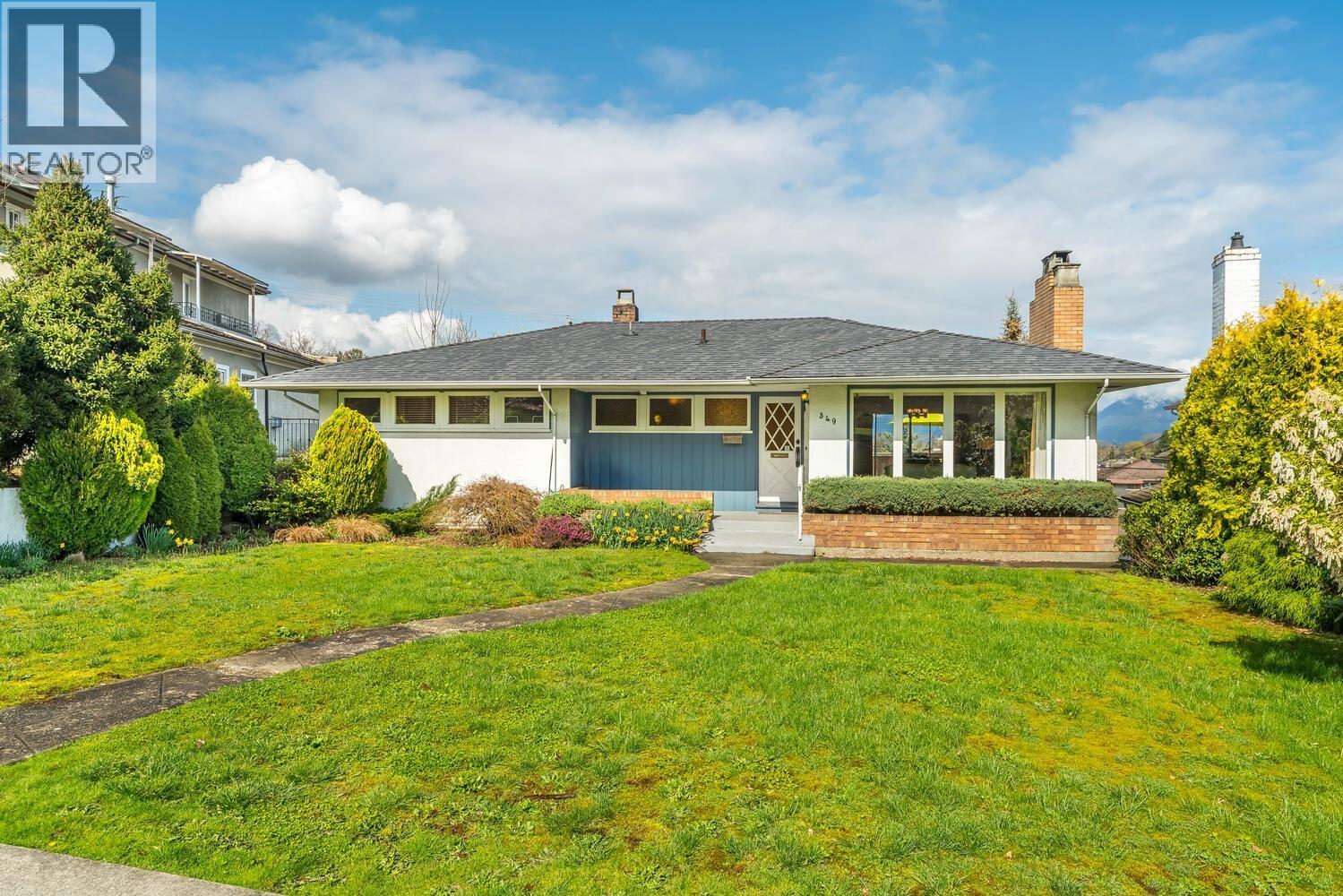
Highlights
Description
- Home value ($/Sqft)$1,472/Sqft
- Time on Houseful18 days
- Property typeSingle family
- StyleBungalow
- Neighbourhood
- Median school Score
- Year built1947
- Garage spaces2
- Mortgage payment
Lovely, BRIGHT, 5 bedroom, 2 bath, spacious family home with gorgeous mountain views in a fantastic location across from QE Park! This home is a lot larger than it appears with an "entertainment" flow, in a prime, sought after location and "a ball throw" away from Hillcrest Community Centre and Nat Baily stadium. A completely liveable home with large kitchen & pantry, some updated appliances & tons of space for the whole family inc. 2 bedroom suite potential. Oak hardwood under carpets on the main floor. Enjoy family BBQ's on your almost 300 sq. ft. deck. Close to top rated schools, skytrain & transportation to airport. Lane access for garage & is zoned as a Transit Oriented Area with an outstanding opportunity for future development. An opportunity not to be missed. By appointment only. (id:63267)
Home overview
- Heat type Forced air
- # total stories 1
- # garage spaces 2
- # parking spaces 4
- Has garage (y/n) Yes
- # full baths 2
- # total bathrooms 2.0
- # of above grade bedrooms 5
- Has fireplace (y/n) Yes
- Directions 1991244
- Lot dimensions 8766
- Lot size (acres) 0.20596805
- Building size 2697
- Listing # R3054974
- Property sub type Single family residence
- Status Active
- Listing source url Https://www.realtor.ca/real-estate/28945290/349-midlothian-street-vancouver
- Listing type identifier Idx

$-10,587
/ Month





