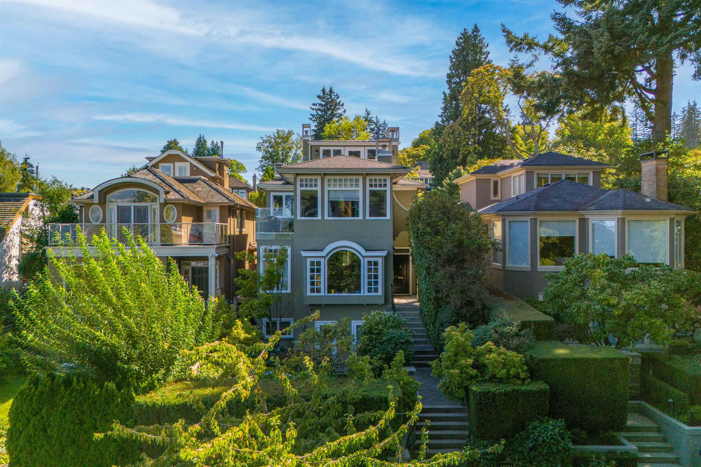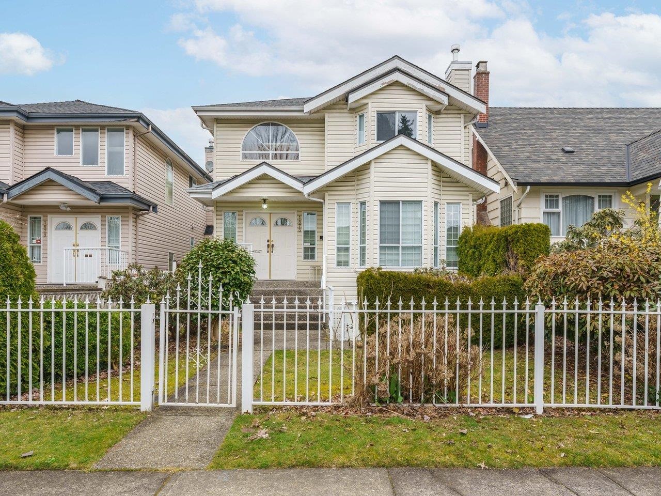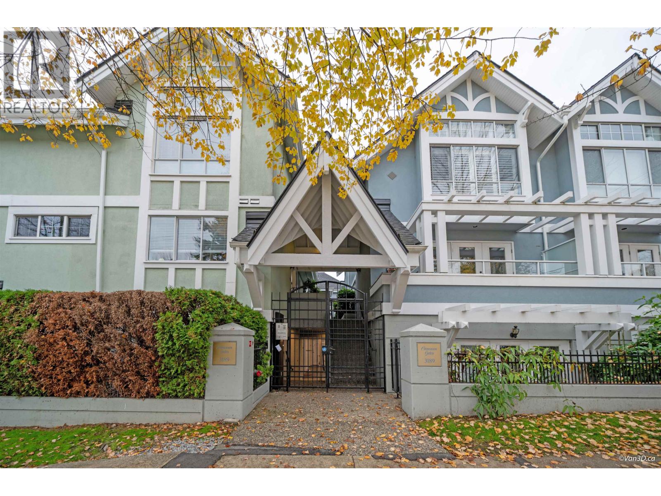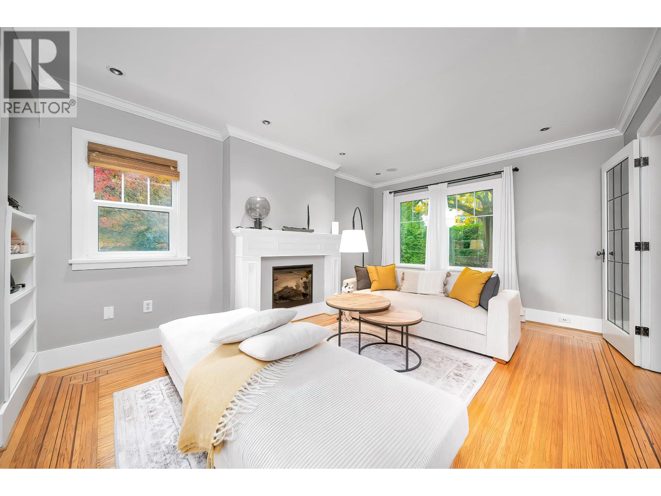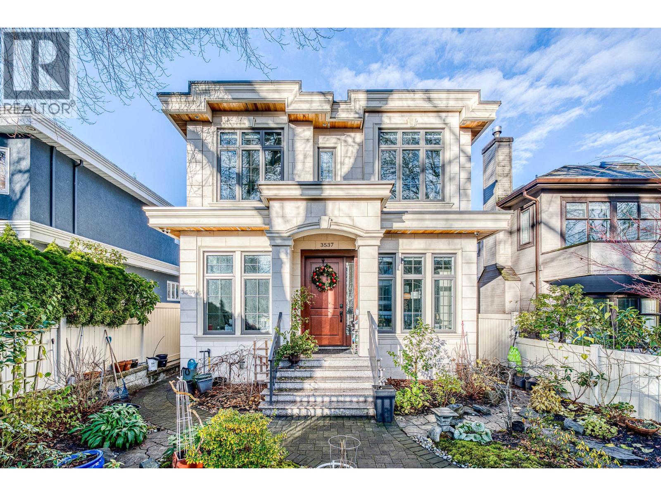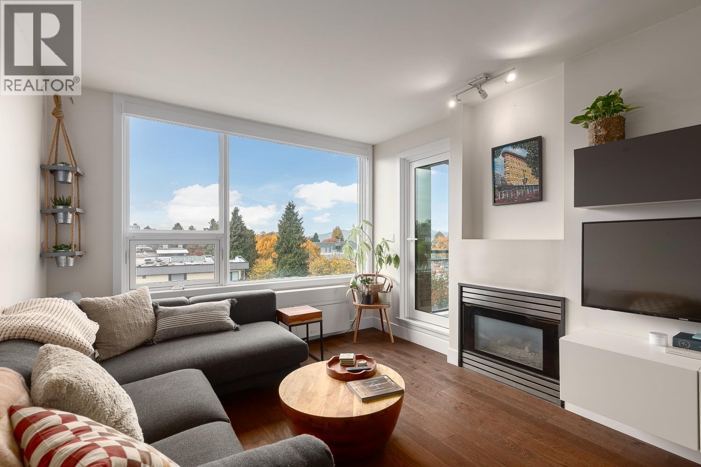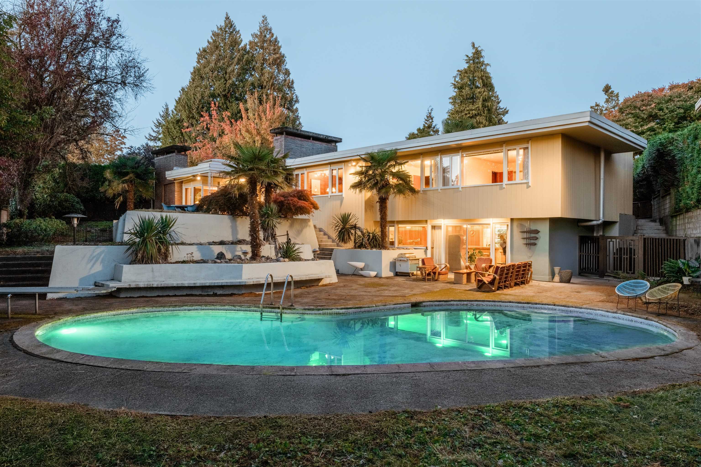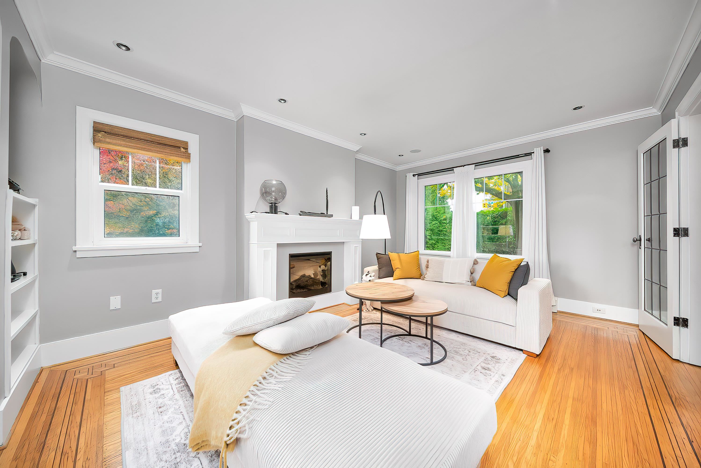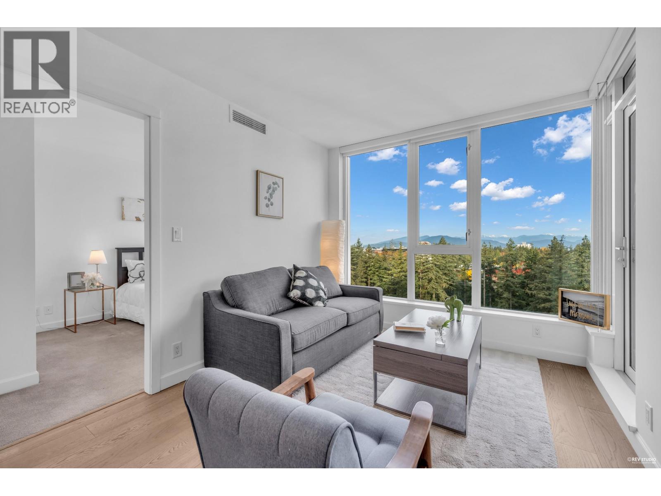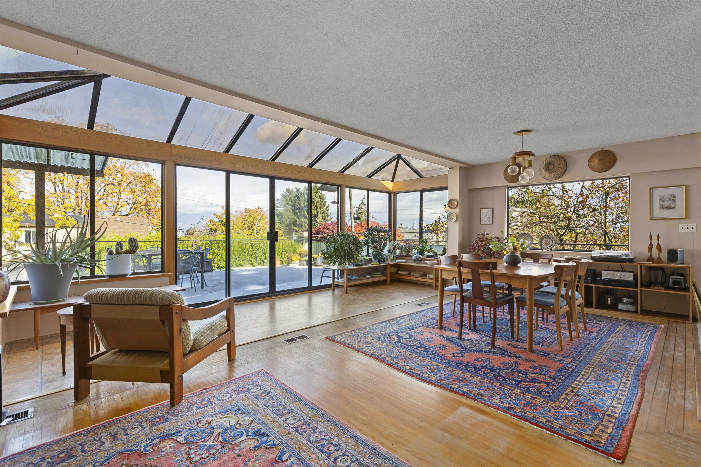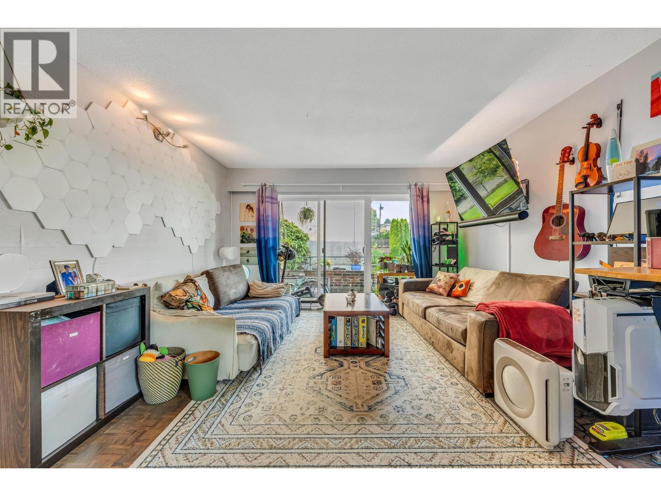- Houseful
- BC
- Vancouver
- Dunbar Southlands
- 3491 West 34th Avenue
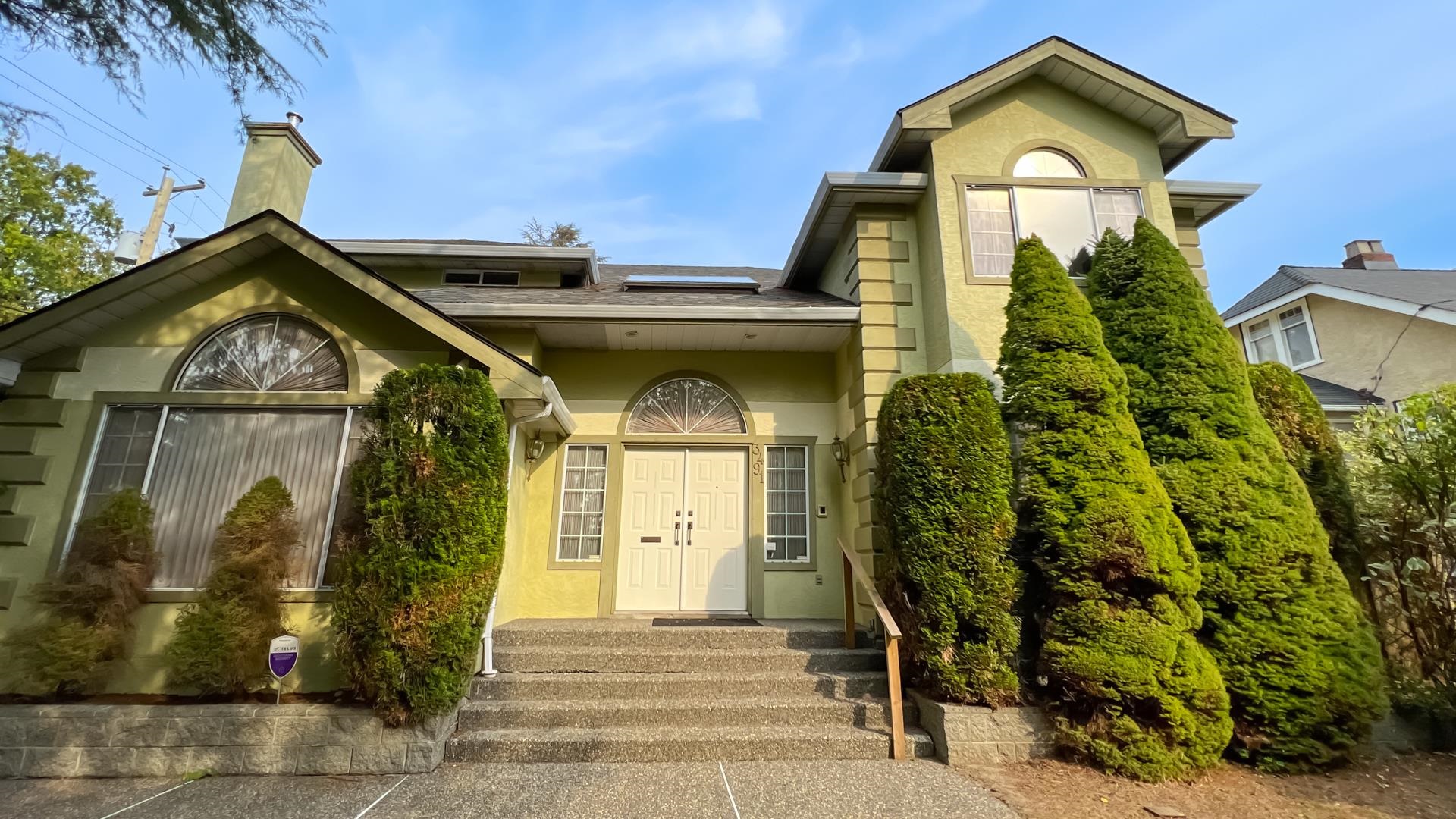
Highlights
Description
- Home value ($/Sqft)$859/Sqft
- Time on Houseful
- Property typeResidential
- Neighbourhood
- Median school Score
- Year built1990
- Mortgage payment
Welcome to this tree-lined private and quiet street of the prestigious Dunbar neighbourhood. This rarely available home sits on a south-facing corner lot with over 8400 sqft of sunny paradise, established fruit trees, and 5000 sqft of living space. With 9 large bedrooms on three full levels, the potential for this well-maintained home is limitless. Only minutes away from catchment schools Kerrisdale Elementary and Point Grey Secondary, independent schools Immaculate Conception, St. George's, and Crofton House, and The University of British Columbia. Take a short stroll to coffee shops, grocery stores, Dunbar Community Center, and Pacific Spirit Park, it's a stone's throw away from all amenities. Pleasure to show!
MLS®#R3019330 updated 4 months ago.
Houseful checked MLS® for data 4 months ago.
Home overview
Amenities / Utilities
- Heat source Hot water
- Sewer/ septic Public sewer, sanitary sewer, storm sewer
Exterior
- Construction materials
- Foundation
- Roof
- Fencing Fenced
Interior
- # full baths 5
- # half baths 1
- # total bathrooms 6.0
- # of above grade bedrooms
Location
- Area Bc
- Water source Public
- Zoning description Rs-5
Lot/ Land Details
- Lot dimensions 8415.0
Overview
- Lot size (acres) 0.19
- Basement information Full
- Building size 5006.0
- Mls® # R3019330
- Property sub type Single family residence
- Status Active
- Tax year 2024
Rooms Information
metric
- Bedroom 3.378m X 3.759m
- Living room 6.452m X 5.893m
- Bar room 2.616m X 4.14m
- Laundry 2.311m X 2.464m
- Dining room 3.658m X 4.14m
- Bedroom 3.404m X 4.343m
- Bedroom 3.073m X 3.175m
- Bedroom 3.378m X 3.861m
Level: Above - Primary bedroom 3.962m X 6.121m
Level: Above - Bedroom 4.369m X 5.563m
Level: Above - Bedroom 3.785m X 3.937m
Level: Above - Kitchen 3.099m X 4.674m
Level: Main - Family room 3.607m X 4.115m
Level: Main - Living room 5.029m X 5.994m
Level: Main - Dining room 4.166m X 6.172m
Level: Main - Office 3.835m X 3.937m
Level: Main - Foyer 4.039m X 4.013m
Level: Main - Bedroom 2.972m X 3.937m
Level: Main - Nook 4.115m X 4.521m
Level: Main
SOA_HOUSEKEEPING_ATTRS
- Listing type identifier Idx

Lock your rate with RBC pre-approval
Mortgage rate is for illustrative purposes only. Please check RBC.com/mortgages for the current mortgage rates
$-11,464
/ Month25 Years fixed, 20% down payment, % interest
$
$
$
%
$
%

Schedule a viewing
No obligation or purchase necessary, cancel at any time
Nearby Homes
Real estate & homes for sale nearby

