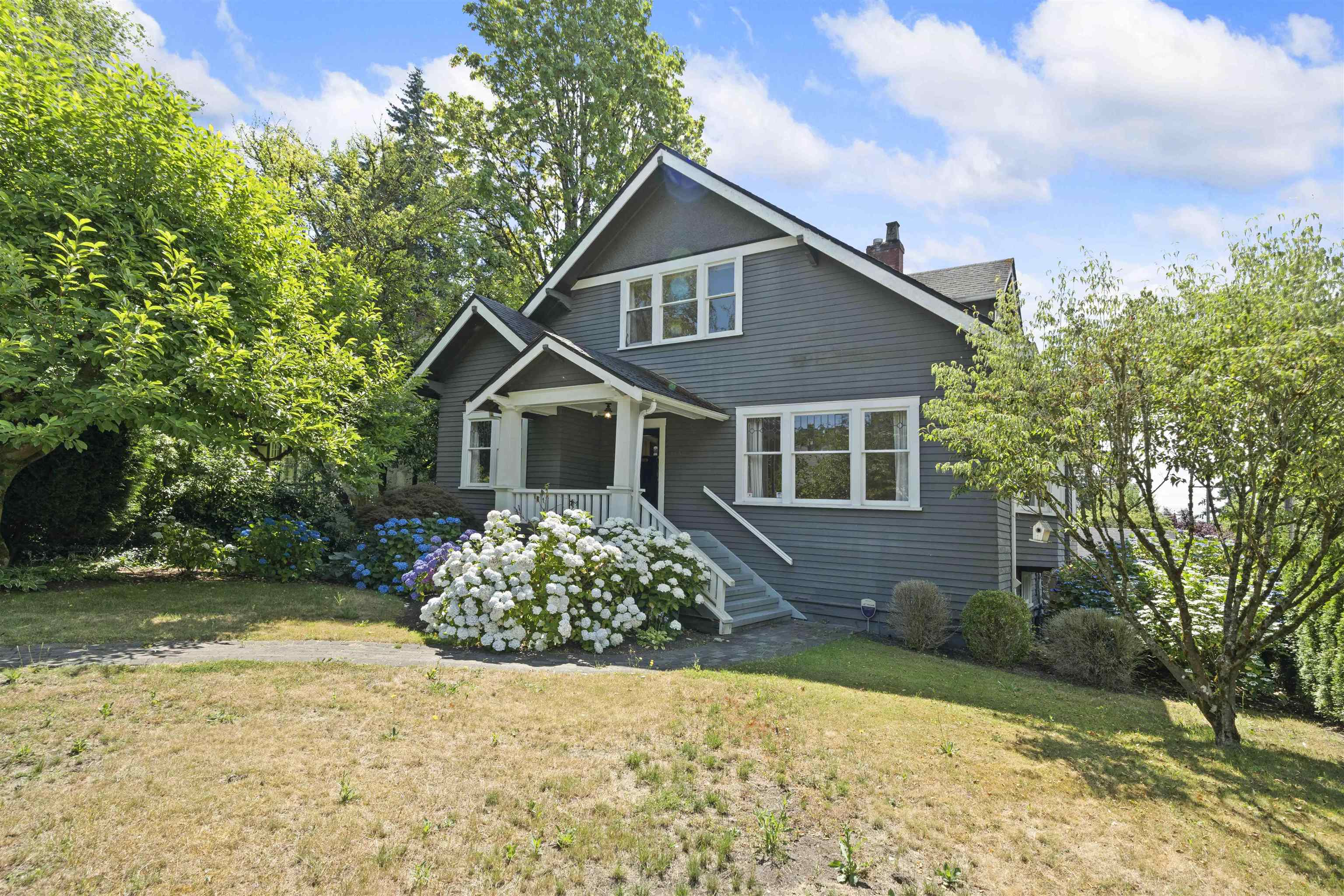- Houseful
- BC
- Vancouver
- Dunbar Southlands
- 3492 West 34th Avenue

Highlights
Description
- Home value ($/Sqft)$962/Sqft
- Time on Houseful
- Property typeResidential
- Neighbourhood
- CommunityShopping Nearby
- Median school Score
- Year built1926
- Mortgage payment
Rarely Available South-Facing Corner Lot (60 x 140’) at 34th & Collingwood. This well-maintained traditional family home sits on a sun-drenched corner lot, offering endless potential. The main floor features beautiful oak hardwood floors, coved ceilings, a bay window in the living room, a cozy wood-burning fireplace, and an updated kitchen. Also on the main level is a bedroom with a 2-piece bath and a bright south-facing den with sliding doors that open to a large sundeck. Upstairs offers three spacious bedrooms and a full bathroom, while the lower level includes great accommodation options. Located within walking distance to Kerrisdale Elementary, Point Grey Secondary, Crofton House, St. George’s School, Dunbar Community Centre, local shops, and Pacific Spirit Park.
Home overview
- Heat source Forced air
- Sewer/ septic Public sewer, sanitary sewer
- Construction materials
- Foundation
- Roof
- Fencing Fenced
- # parking spaces 2
- Parking desc
- # full baths 2
- # half baths 1
- # total bathrooms 3.0
- # of above grade bedrooms
- Appliances Washer/dryer, dishwasher, refrigerator, stove, microwave
- Community Shopping nearby
- Area Bc
- Subdivision
- Water source Public
- Zoning description R1-1
- Lot dimensions 8415.0
- Lot size (acres) 0.19
- Basement information Full, partially finished, exterior entry
- Building size 4054.0
- Mls® # R3026685
- Property sub type Single family residence
- Status Active
- Tax year 2024
- Laundry 3.251m X 4.674m
- Other 2.591m X 4.343m
- Flex room 2.261m X 4.877m
- Other 1.626m X 1.905m
- Utility 6.375m X 7.137m
- Recreation room 4.724m X 7.518m
- Bedroom 4.242m X 5.232m
Level: Above - Bedroom 2.794m X 3.353m
Level: Above - Primary bedroom 3.835m X 4.902m
Level: Above - Eating area 1.905m X 2.337m
Level: Main - Family room 3.835m X 3.835m
Level: Main - Foyer 2.159m X 3.099m
Level: Main - Dining room 3.937m X 4.623m
Level: Main - Bedroom 3.378m X 4.318m
Level: Main - Kitchen 2.794m X 3.835m
Level: Main - Living room 5.385m X 6.807m
Level: Main
- Listing type identifier Idx

$-10,395
/ Month
