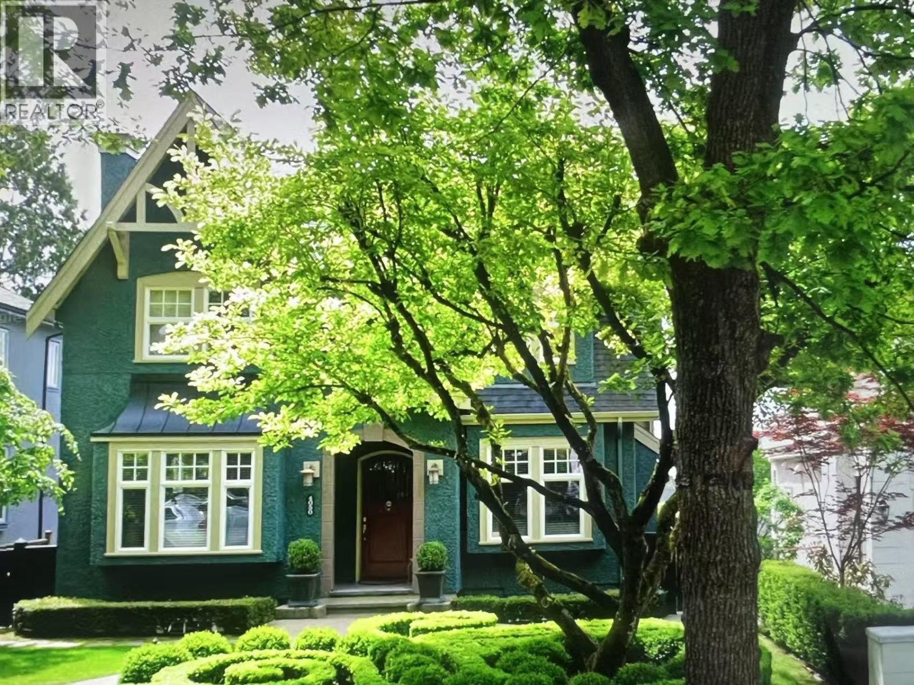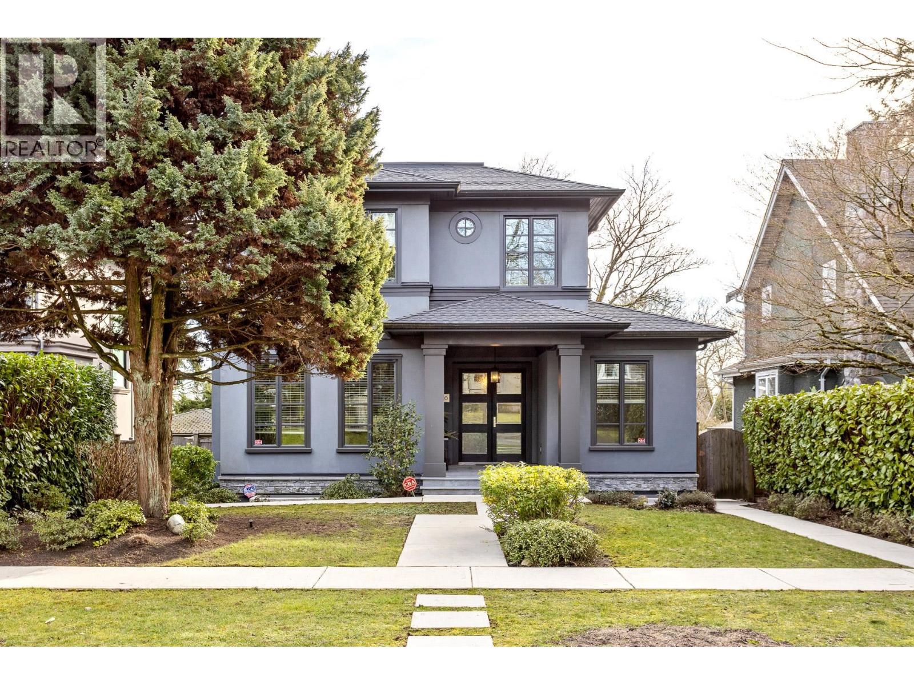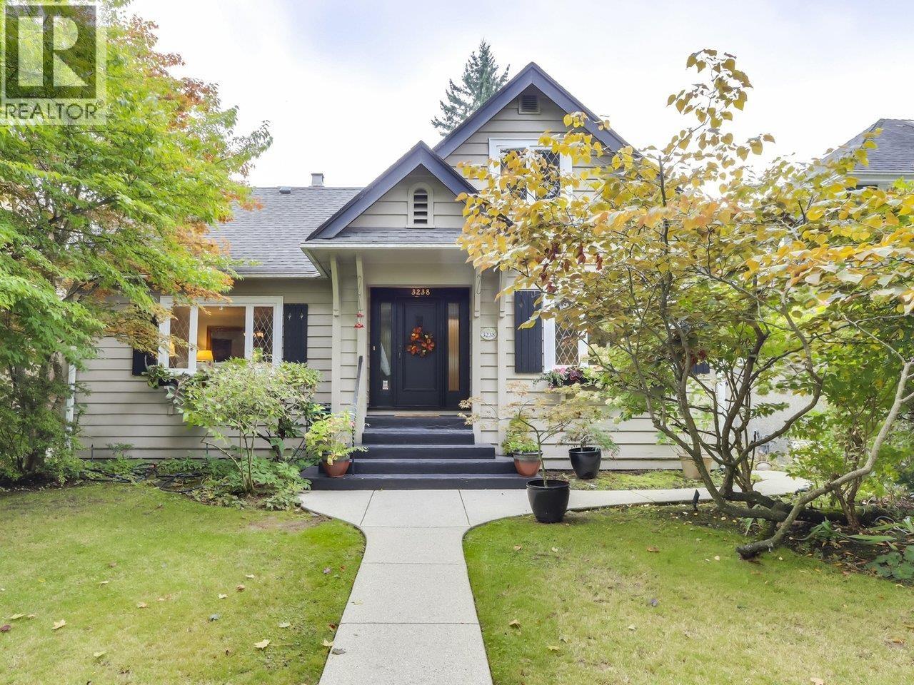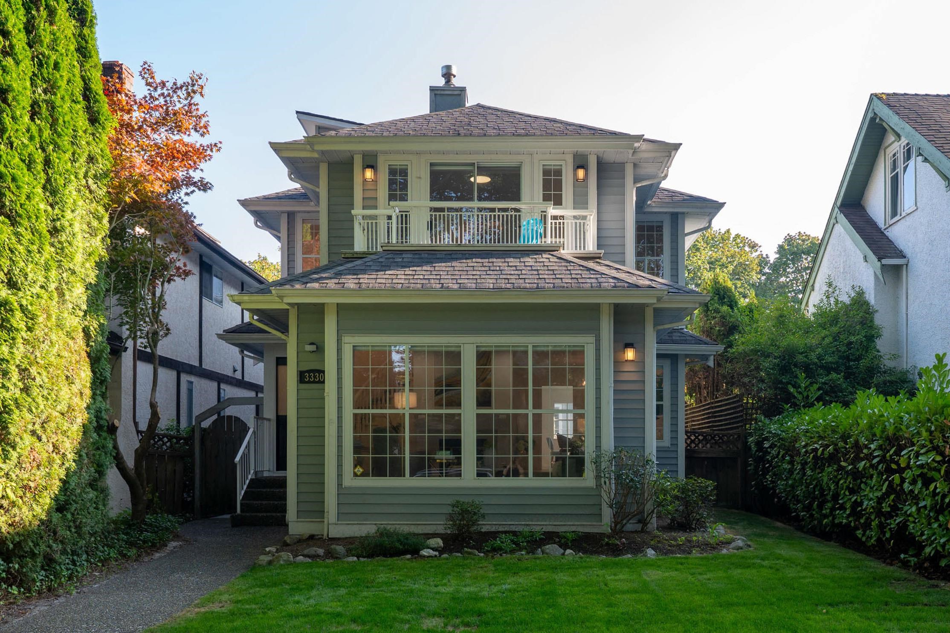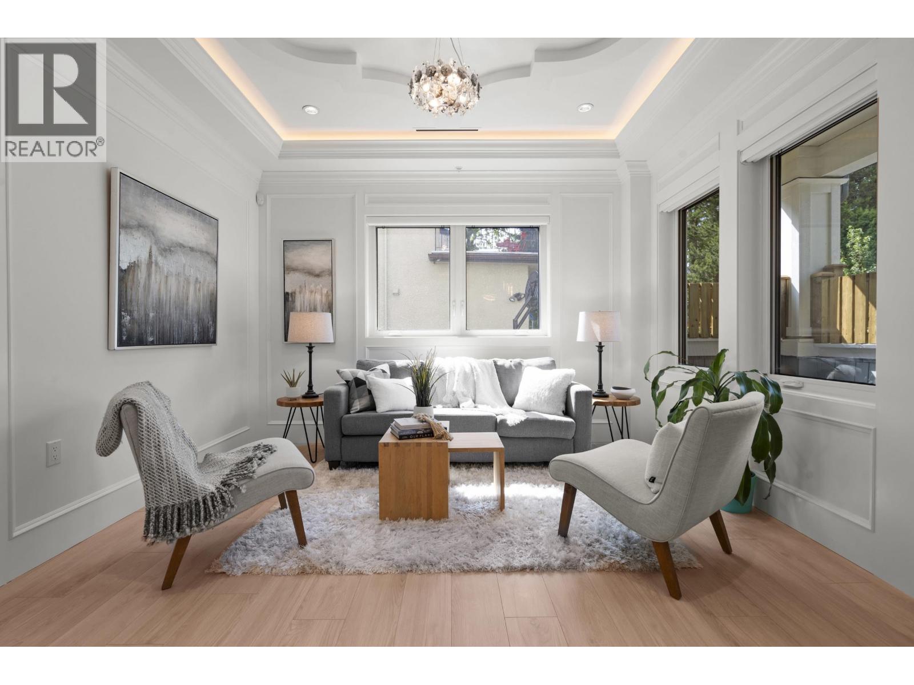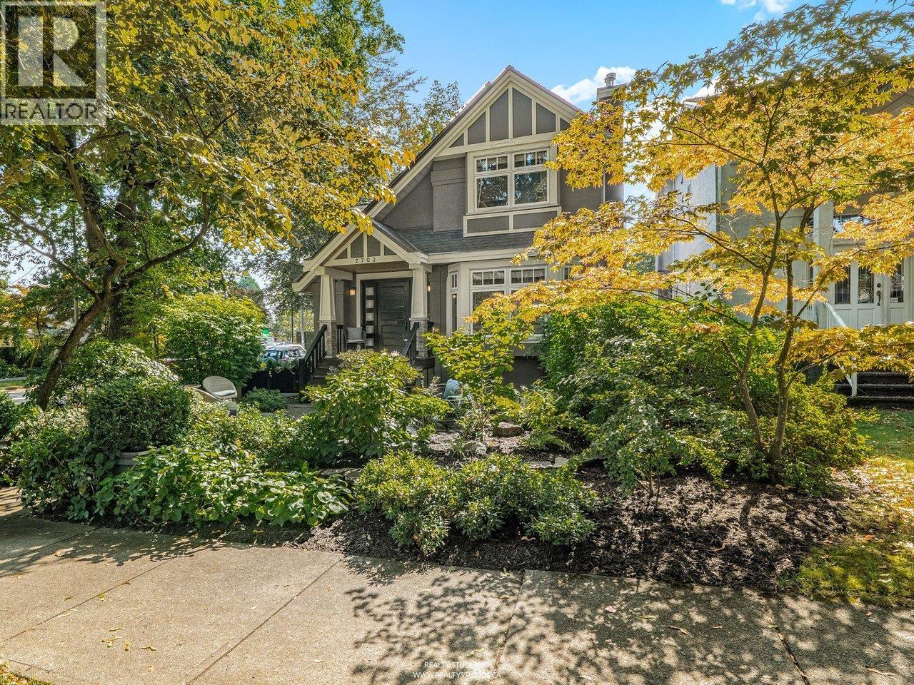- Houseful
- BC
- Vancouver
- Dunbar Southlands
- 3502 West 18th Avenue
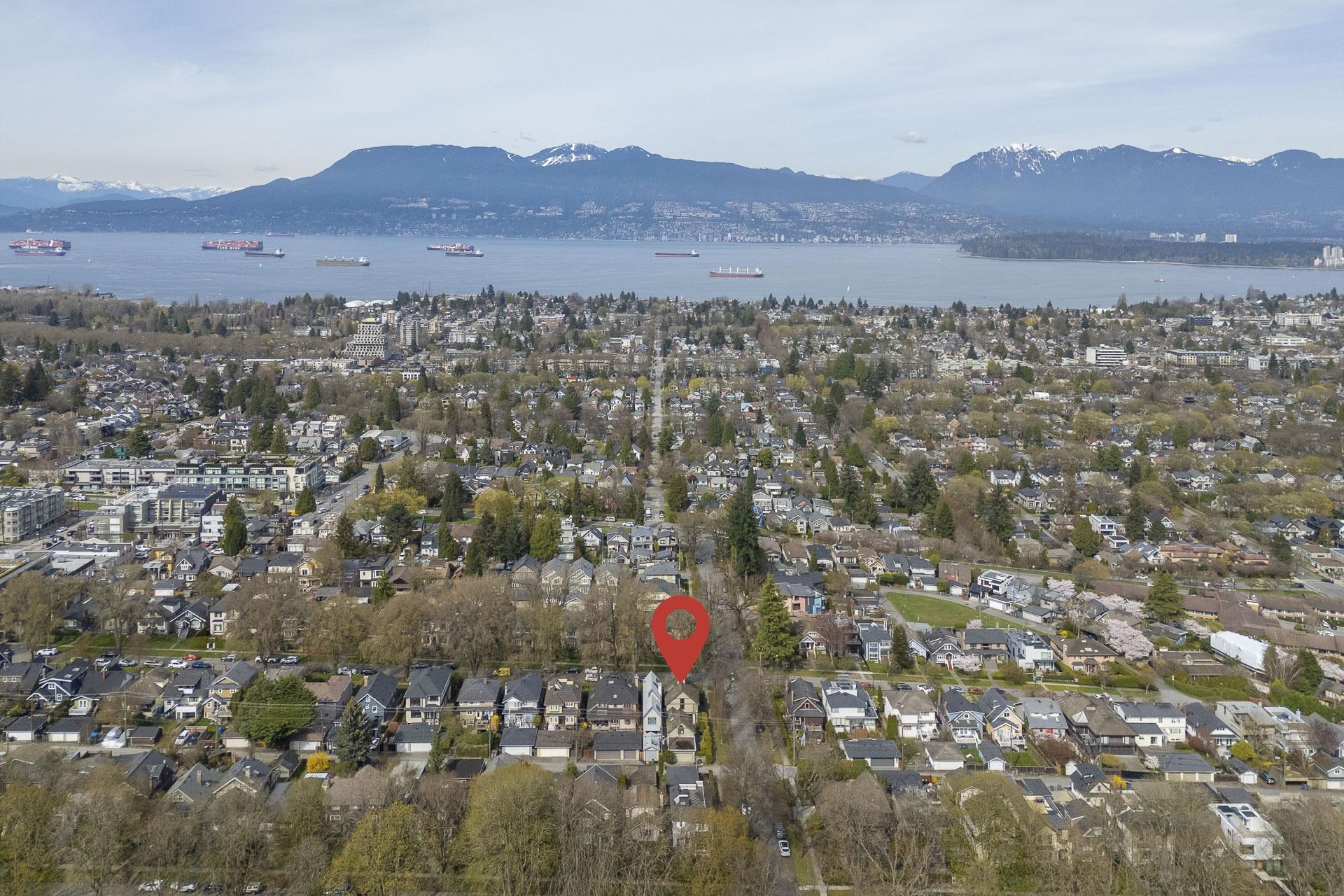
Highlights
Description
- Home value ($/Sqft)$1,244/Sqft
- Time on Houseful
- Property typeResidential
- Neighbourhood
- CommunityShopping Nearby
- Median school Score
- Year built1985
- Mortgage payment
Award-winning Dunbar residence designed by architect Stuart Howard-an iconic example of the 1984 "New Vancouver Special." Set on a corner lot with city, mountain & water views, this 3-bed, 3-bath home features vaulted ceilings, skylights, and expansive windows that flood the open-concept interior with natural light. A lush, landscaped central patio creates seamless indoor-outdoor flow. Well-maintained and move-in ready, with opportunity to personalize or renovate. Located on a tree-lined street in Dunbar, close to Vancouver's best schools, shops & cafes.
MLS®#R3051000 updated 4 weeks ago.
Houseful checked MLS® for data 4 weeks ago.
Home overview
Amenities / Utilities
- Heat source Forced air, natural gas
- Sewer/ septic Public sewer
Exterior
- Construction materials
- Foundation
- Roof
- Fencing Fenced
- # parking spaces 2
- Parking desc
Interior
- # full baths 3
- # total bathrooms 3.0
- # of above grade bedrooms
- Appliances Washer/dryer, dishwasher, refrigerator, stove, microwave, oven
Location
- Community Shopping nearby
- Area Bc
- View Yes
- Water source Public
- Zoning description R1-1
- Directions Ed7253447c67cdc9d00241b6d17efa89
Lot/ Land Details
- Lot dimensions 4026.0
Overview
- Lot size (acres) 0.09
- Basement information Unfinished
- Building size 2530.0
- Mls® # R3051000
- Property sub type Single family residence
- Status Active
- Virtual tour
- Tax year 2024
Rooms Information
metric
- Bedroom 3.708m X 4.521m
- Bedroom 3.175m X 4.191m
Level: Above - Walk-in closet 1.448m X 2.311m
Level: Above - Primary bedroom 4.75m X 5.817m
Level: Above - Storage 2.819m X 3.81m
Level: Basement - Kitchen 2.87m X 4.089m
Level: Main - Family room 5.563m X 5.842m
Level: Main - Foyer 2.515m X 3.023m
Level: Main - Pantry 1.93m X 1.981m
Level: Main - Living room 4.318m X 4.674m
Level: Main - Dining room 4.089m X 4.521m
Level: Main
SOA_HOUSEKEEPING_ATTRS
- Listing type identifier Idx

Lock your rate with RBC pre-approval
Mortgage rate is for illustrative purposes only. Please check RBC.com/mortgages for the current mortgage rates
$-8,395
/ Month25 Years fixed, 20% down payment, % interest
$
$
$
%
$
%

Schedule a viewing
No obligation or purchase necessary, cancel at any time
Nearby Homes
Real estate & homes for sale nearby

