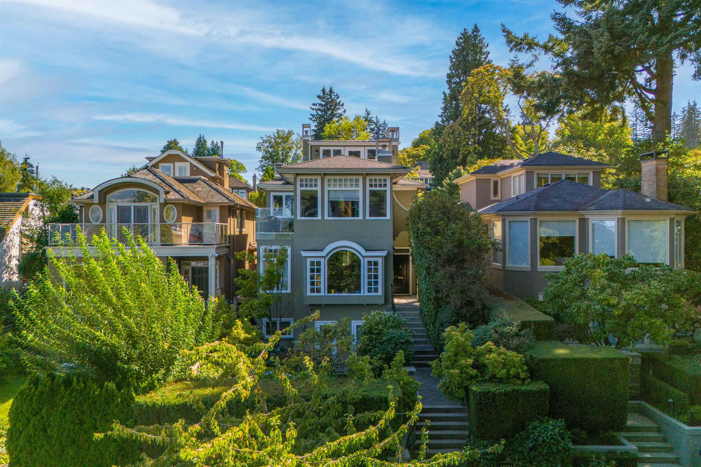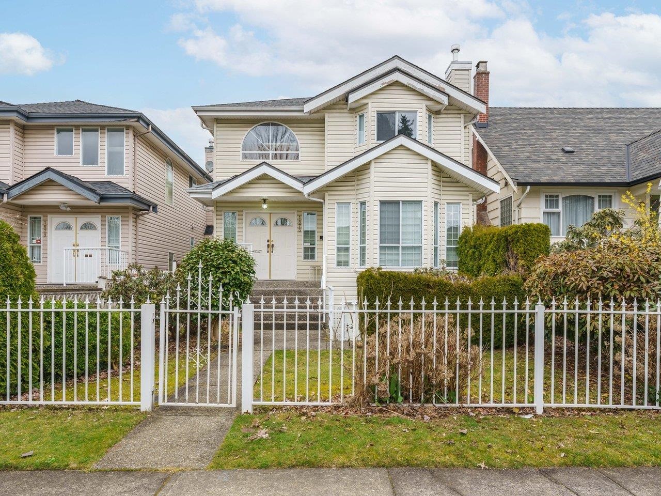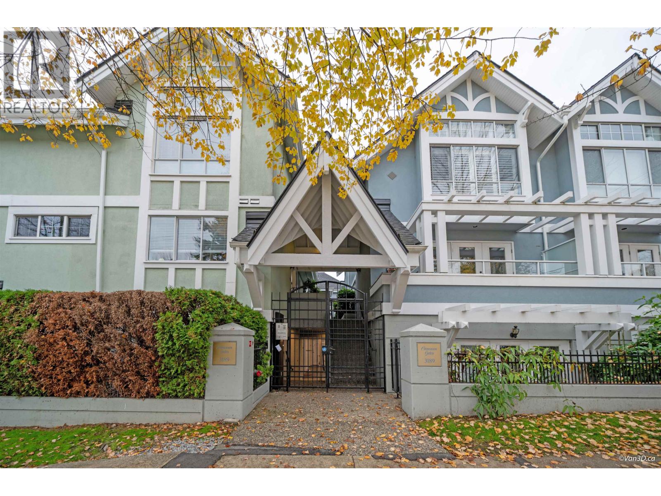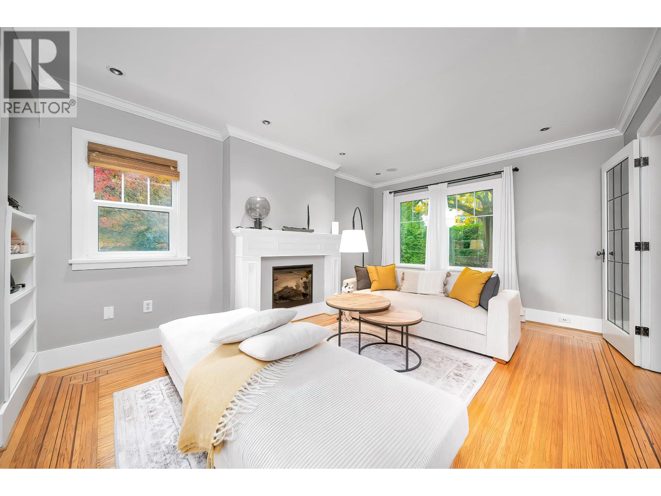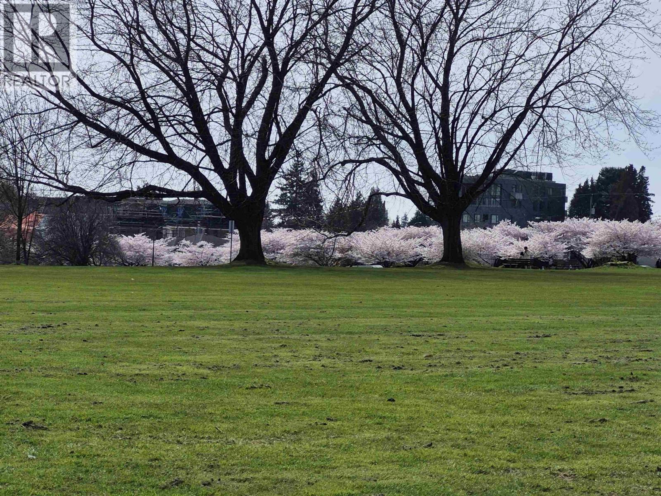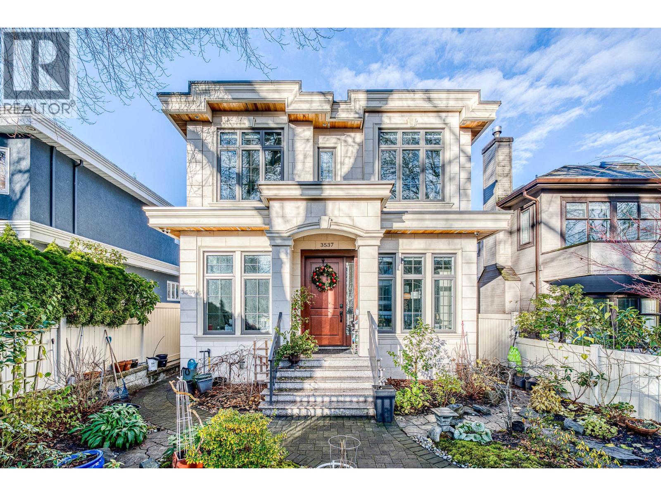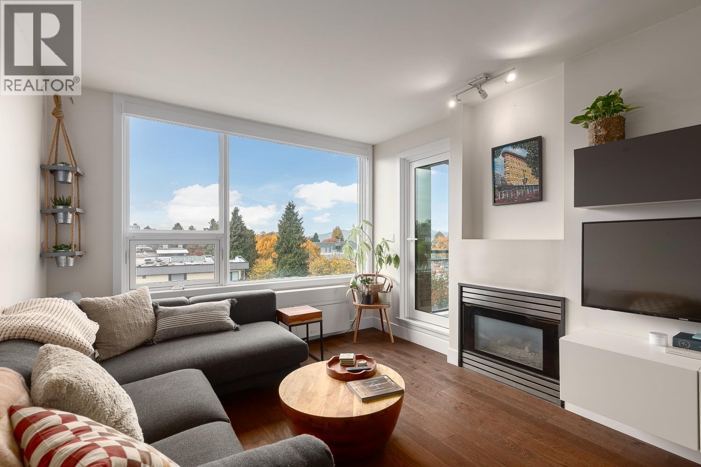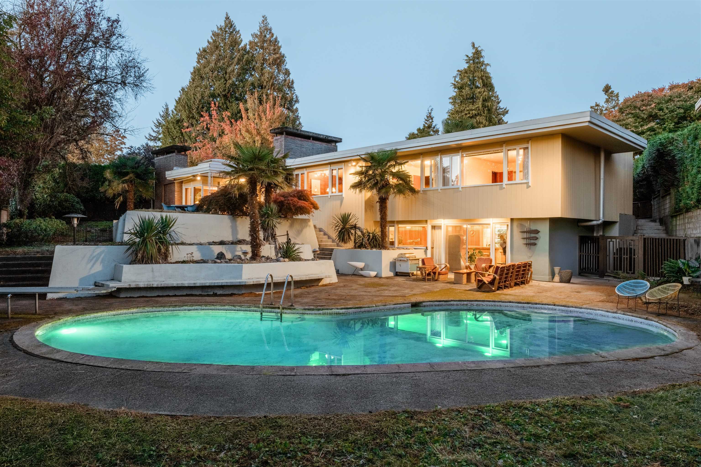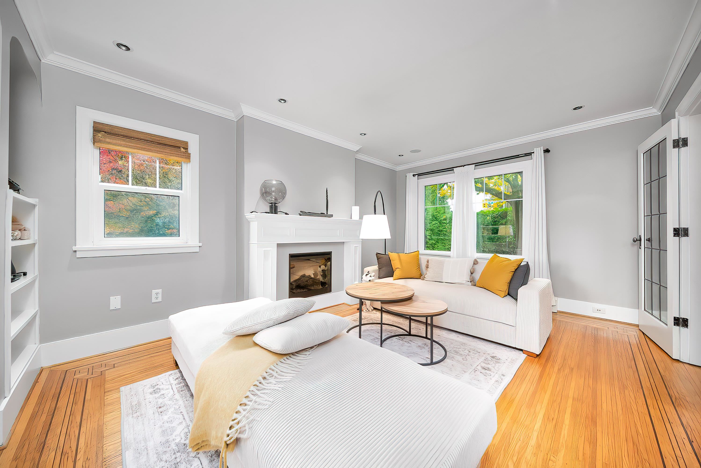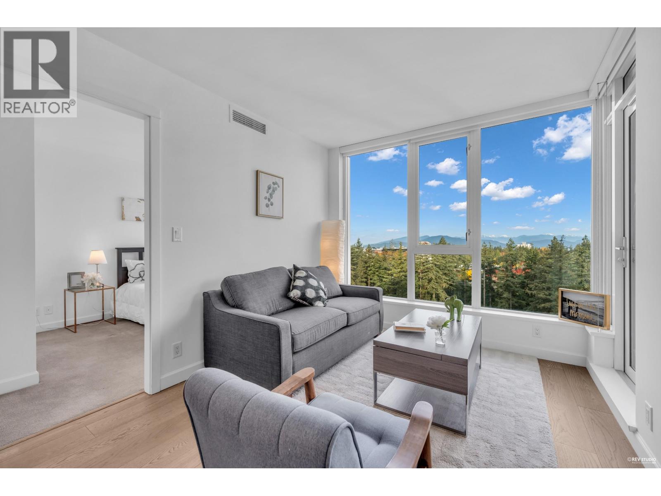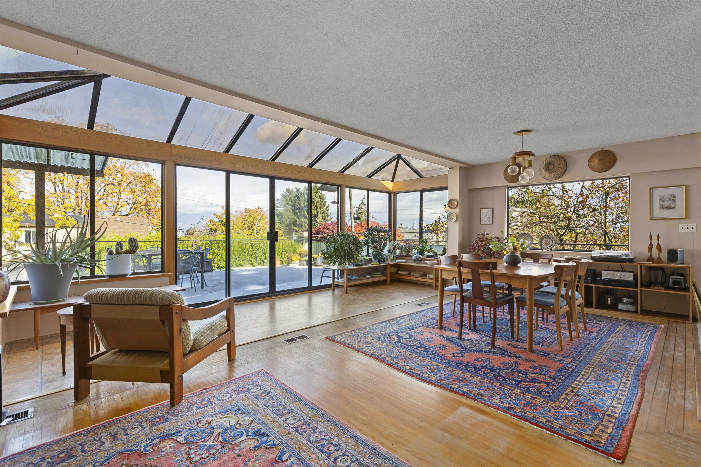- Houseful
- BC
- Vancouver
- Dunbar Southlands
- 3506 West 42nd Avenue
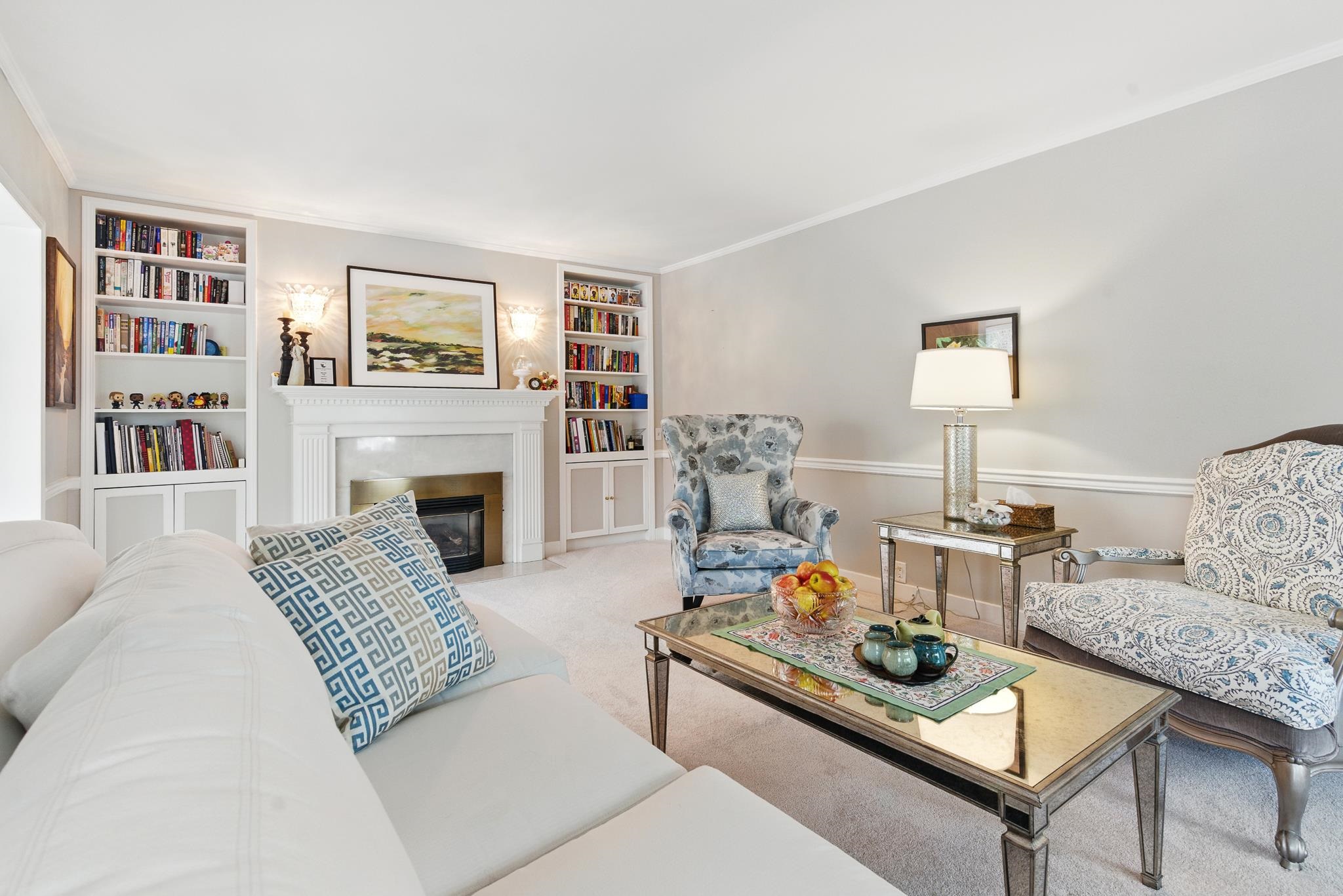
Highlights
Description
- Home value ($/Sqft)$1,024/Sqft
- Time on Houseful
- Property typeResidential
- Neighbourhood
- CommunityRetirement Community, Shopping Nearby
- Median school Score
- Year built1923
- Mortgage payment
A BIG SE CORNER 60 x130.9 LANDSCAPED LOT in Southlands offers exquisite & spacious 4100 sf living space with 5 bdrm & den, 2 kitchens, 3.5 bath with southern backyard in the park-like street. Main level features large living rm, den, dining rm, family rm w/gas f/p, beautifully renovated kitchen w/granite counters, S/S appl’s, bright eating area. Adjoining family rm opens to private south-facing sundeck & fenced yard. Up: Master bdrm, 2 bdrms. Lower: rec rm, kitchen, living rm, 2 bdrms, laundry, storage + sep entry to private patio, landscaped gardens. Many Updates incl. Kitchen, Bath, roof, hot water tank, furnace, gutter, new floor. No oil tank. 2 car garage, lane access. Close to Dunbar and Kerrisdale. Excellent schools: Crofton House, St. George’s & UBC, Kerrisdale Elem, Point Grey Sec.
Home overview
- Heat source Forced air, natural gas
- Sewer/ septic Public sewer, sanitary sewer
- Construction materials
- Foundation
- Roof
- Fencing Fenced
- # parking spaces 2
- Parking desc
- # full baths 3
- # half baths 1
- # total bathrooms 4.0
- # of above grade bedrooms
- Appliances Washer/dryer, dishwasher, refrigerator, stove
- Community Retirement community, shopping nearby
- Area Bc
- View Yes
- Water source Public
- Zoning description Rs-5
- Lot dimensions 7854.0
- Lot size (acres) 0.18
- Basement information Full, exterior entry
- Building size 4081.0
- Mls® # R3048508
- Property sub type Single family residence
- Status Active
- Tax year 2024
- Primary bedroom 4.039m X 6.655m
Level: Above - Bedroom 3.632m X 4.318m
Level: Above - Bedroom 3.632m X 4.318m
Level: Above - Nook 1.829m X 2.388m
Level: Above - Bedroom 3.404m X 3.708m
Level: Basement - Recreation room 4.14m X 4.242m
Level: Basement - Storage 2.21m X 3.785m
Level: Basement - Laundry 3.683m X 3.302m
Level: Basement - Living room 4.242m X 8.103m
Level: Basement - Kitchen 2.388m X 3.327m
Level: Basement - Gym 2.692m X 4.242m
Level: Basement - Bedroom 2.565m X 3.937m
Level: Basement - Family room 3.886m X 5.283m
Level: Main - Foyer 2.489m X 4.953m
Level: Main - Eating area 4.293m X 6.121m
Level: Main - Kitchen 3.81m X 3.886m
Level: Main - Den 2.083m X 4.013m
Level: Main - Dining room 3.912m X 4.013m
Level: Main - Office 1.829m X 2.388m
Level: Main - Living room 3.988m X 7.772m
Level: Main
- Listing type identifier Idx

$-11,147
/ Month

