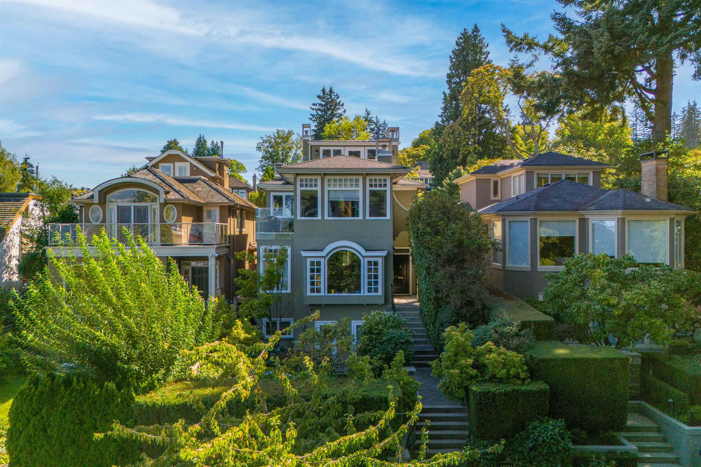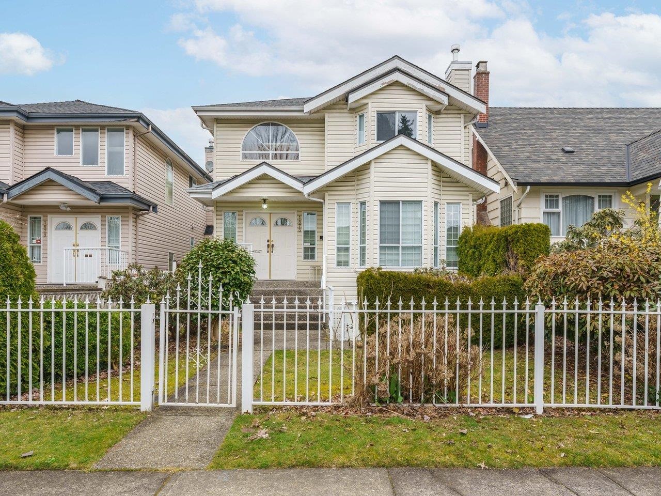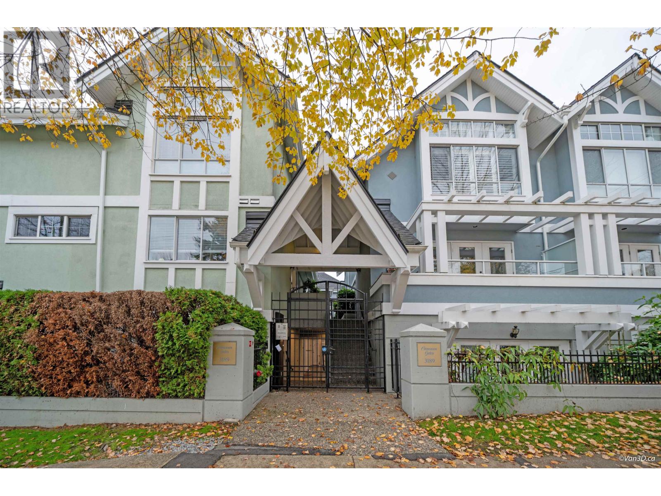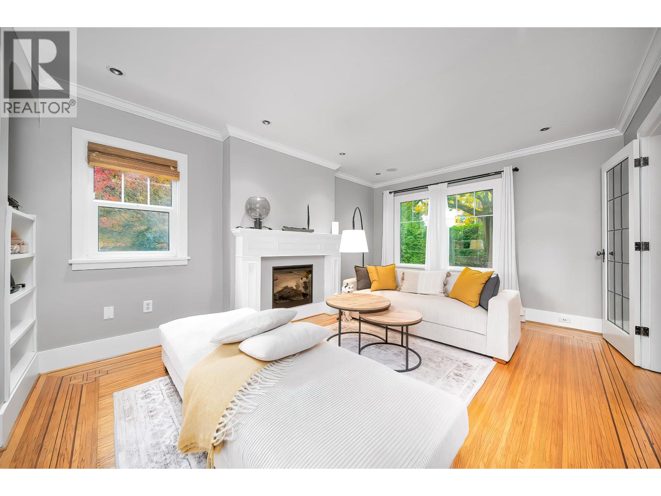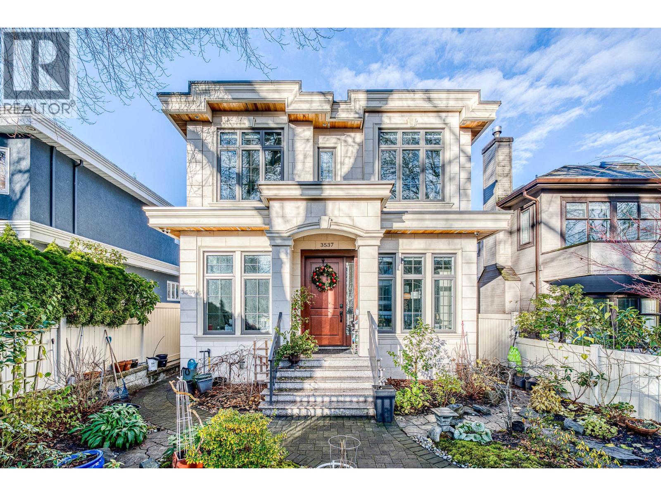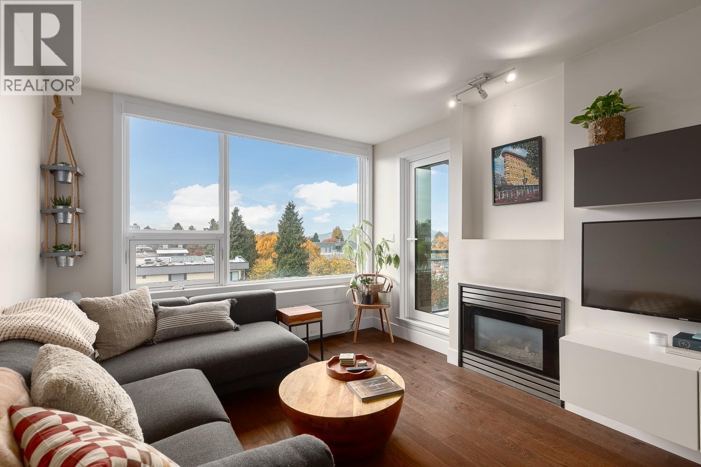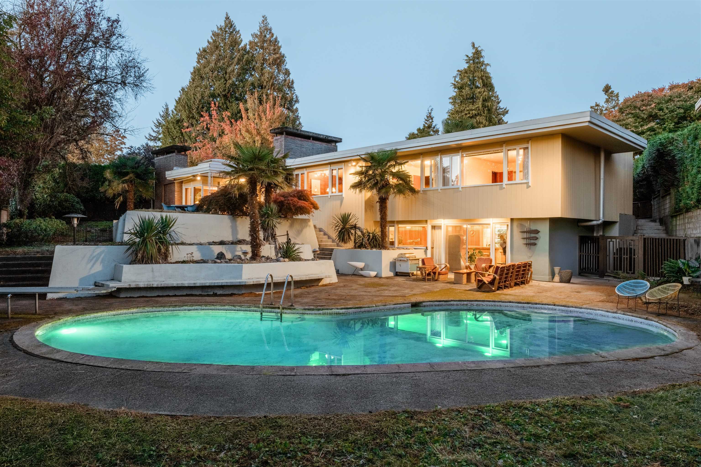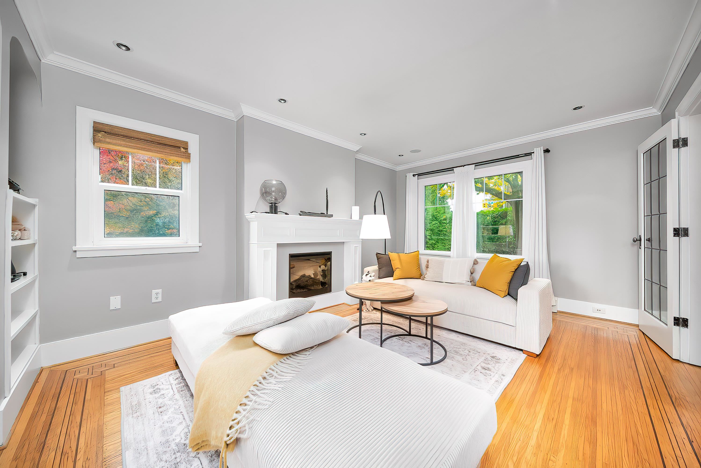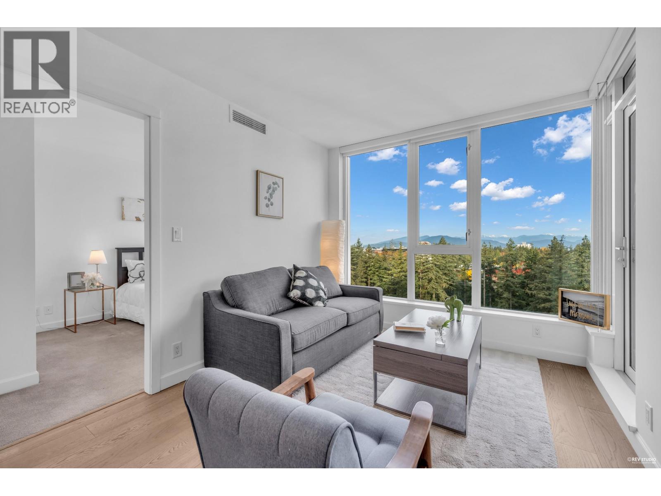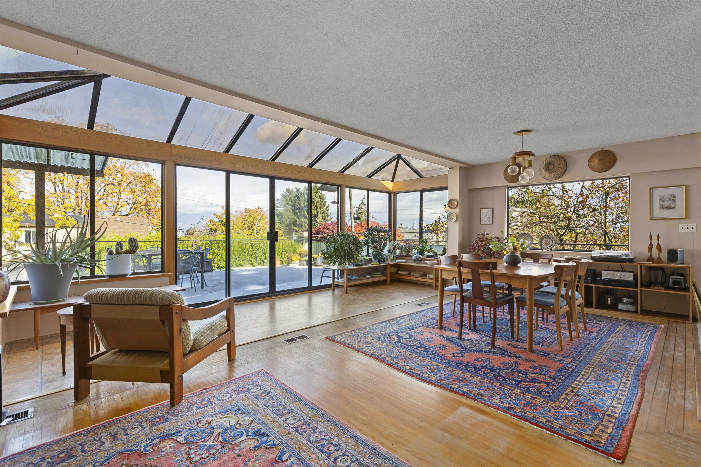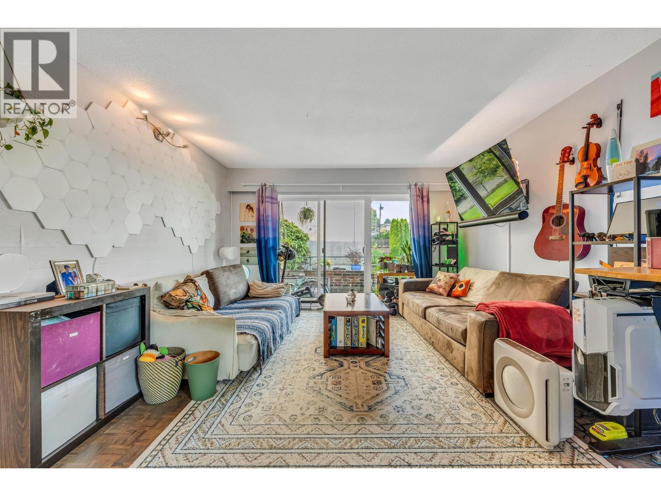Select your Favourite features
- Houseful
- BC
- Vancouver
- Dunbar Southlands
- 3513 West 40th Avenue
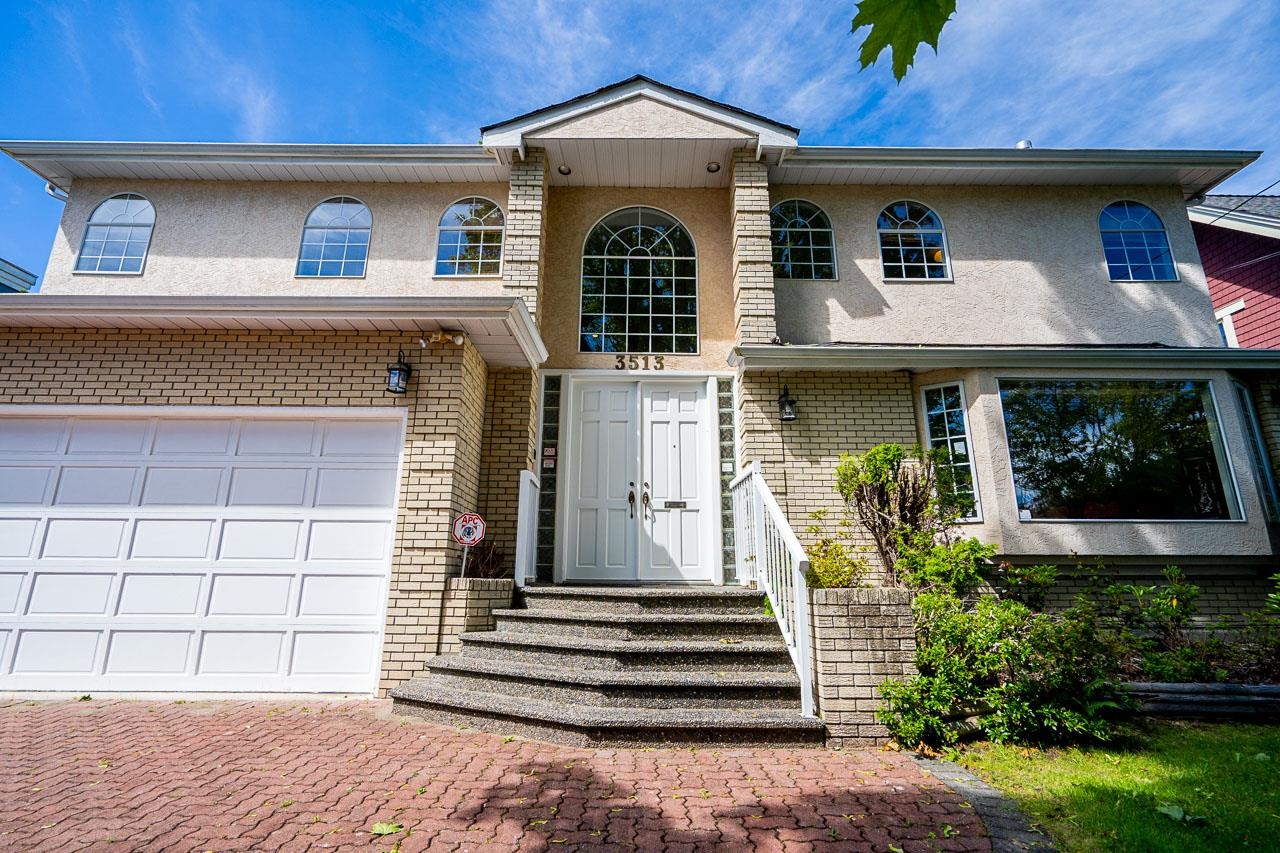
Highlights
Description
- Home value ($/Sqft)$970/Sqft
- Time on Houseful
- Property typeResidential
- Neighbourhood
- CommunityShopping Nearby
- Median school Score
- Year built1989
- Mortgage payment
Custom built large South facing 66' x 101'5 home in Dunbar! Spacious layout with over 4300 sqft of living area. 5 bedrooms up with 3 ensuites and full basement with 2 bedrooms and sauna. Total of 7 bathrooms. Vaulted ceiling with marble foyer. Master bedroom with a walk in closet and 4 piece ensuite with jetted tub. Brick driverway, fenced yard with sprinkler system, exposed aggregate walks and patio. All bedrooms with intercom system. Triple garage . Minutes to UBC. Close to community centre, restaurant, transit and groceries. Steps away to Crofton House & St. George's Secondary. School catchment : Kerrisdale Elementary and Point Grey Secondary.
MLS®#R2978229 updated 1 week ago.
Houseful checked MLS® for data 1 week ago.
Home overview
Amenities / Utilities
- Heat source Hot water, natural gas
- Sewer/ septic Public sewer
Exterior
- Construction materials
- Foundation
- Roof
- Fencing Fenced
- # parking spaces 4
- Parking desc
Interior
- # full baths 6
- # half baths 1
- # total bathrooms 7.0
- # of above grade bedrooms
- Appliances Washer/dryer, dishwasher, refrigerator, stove
Location
- Community Shopping nearby
- Area Bc
- Water source Public
- Zoning description Sfd
Lot/ Land Details
- Lot dimensions 6699.0
Overview
- Lot size (acres) 0.15
- Basement information Full
- Building size 4112.0
- Mls® # R2978229
- Property sub type Single family residence
- Status Active
- Tax year 2025
Rooms Information
metric
- Utility 1.829m X 3.404m
- Recreation room 3.912m X 6.502m
- Laundry 2.54m X 3.226m
- Bedroom 2.946m X 2.87m
- Bedroom 2.896m X 3.429m
- Sauna 1.727m X 2.896m
- Bedroom 4.089m X 3.581m
Level: Above - Bedroom 3.48m X 4.191m
Level: Above - Bedroom 3.048m X 4.089m
Level: Above - Primary bedroom 4.089m X 4.521m
Level: Above - Bedroom 2.311m X 3.226m
Level: Above - Family room 3.073m X 4.293m
Level: Main - Living room 4.089m X 6.172m
Level: Main - Kitchen 3.886m X 4.166m
Level: Main - Dining room 4.166m X 4.115m
Level: Main
SOA_HOUSEKEEPING_ATTRS
- Listing type identifier Idx

Lock your rate with RBC pre-approval
Mortgage rate is for illustrative purposes only. Please check RBC.com/mortgages for the current mortgage rates
$-10,635
/ Month25 Years fixed, 20% down payment, % interest
$
$
$
%
$
%

Schedule a viewing
No obligation or purchase necessary, cancel at any time
Nearby Homes
Real estate & homes for sale nearby

