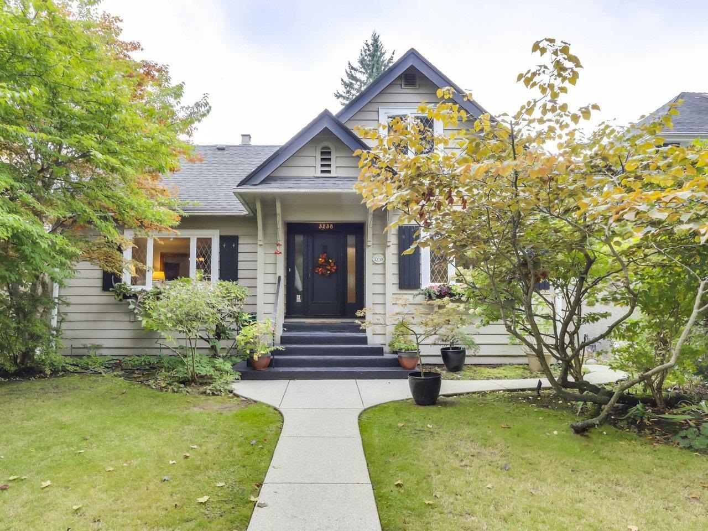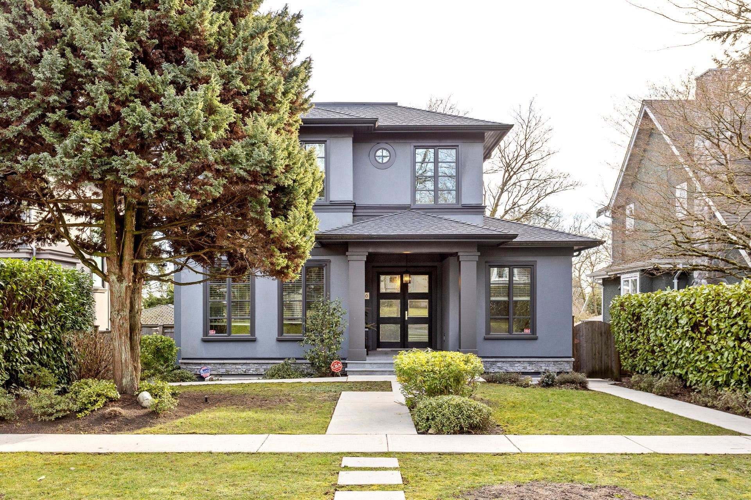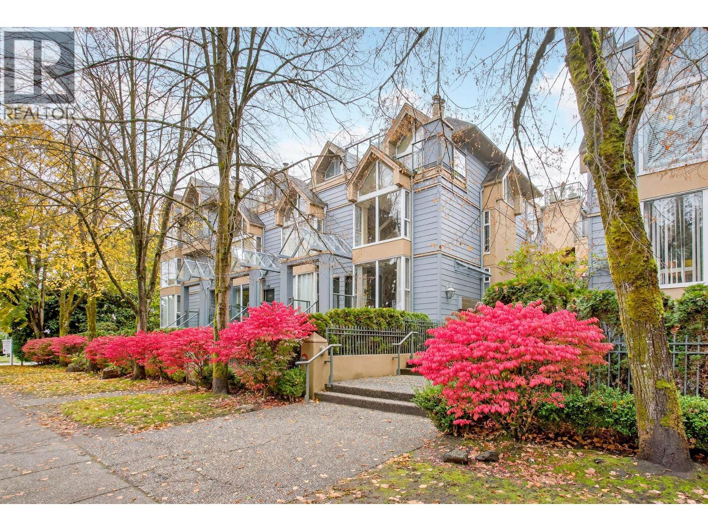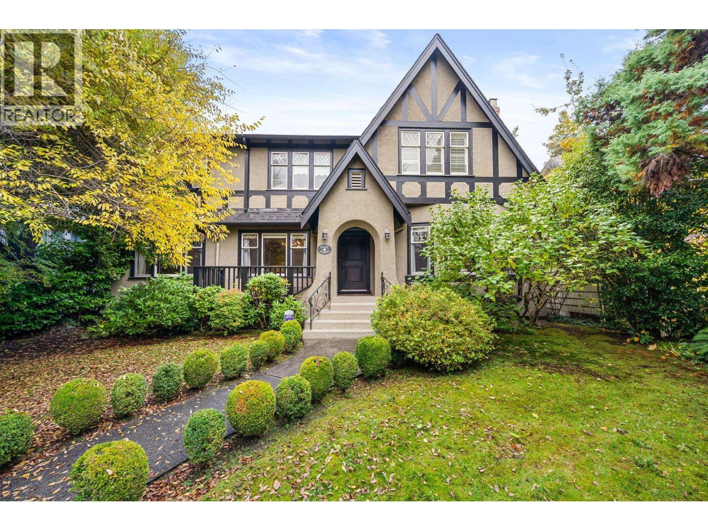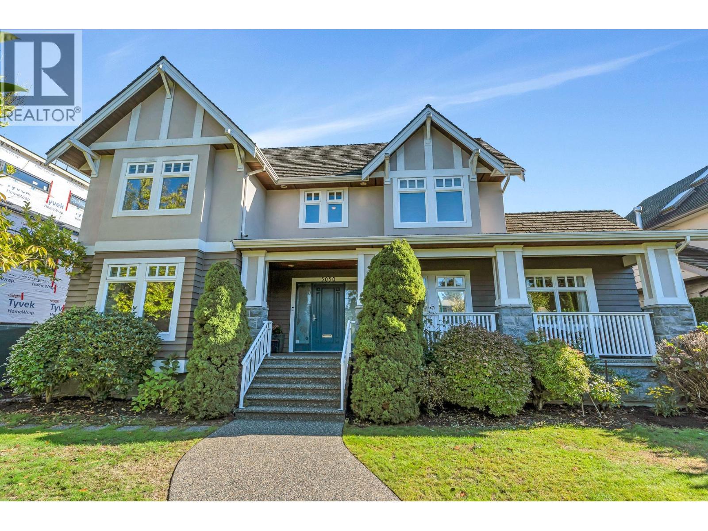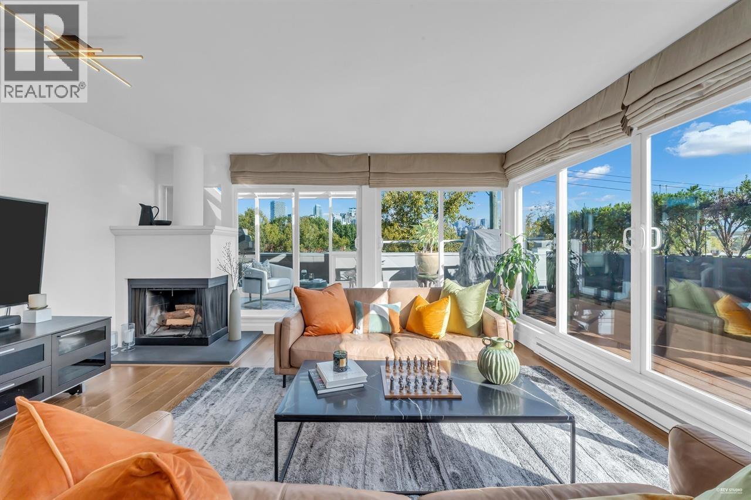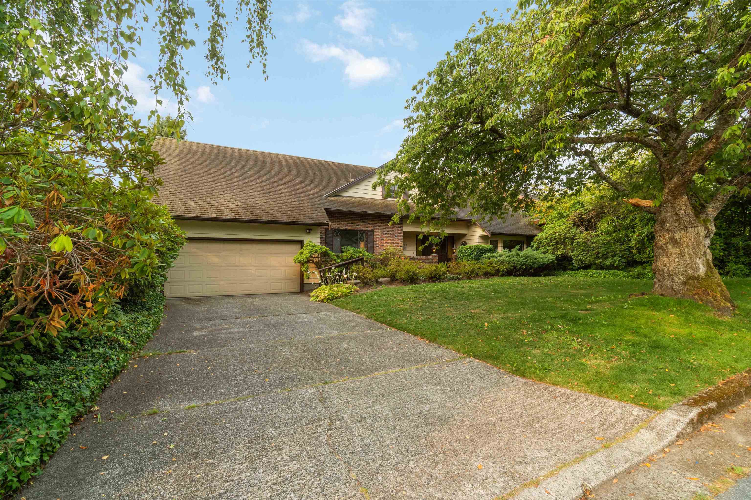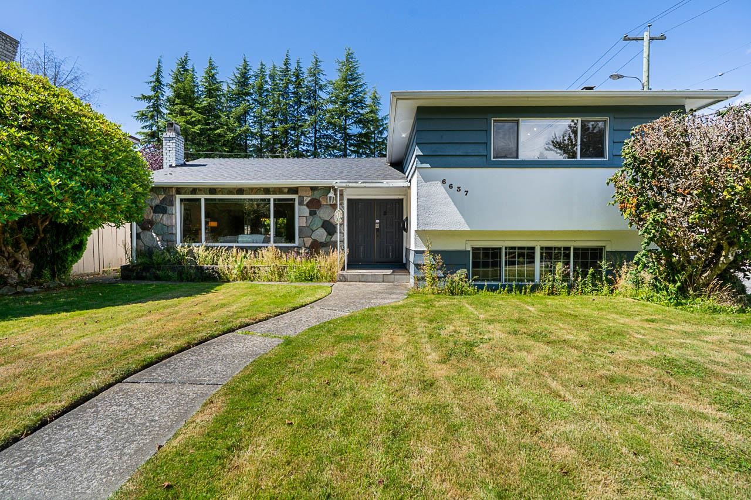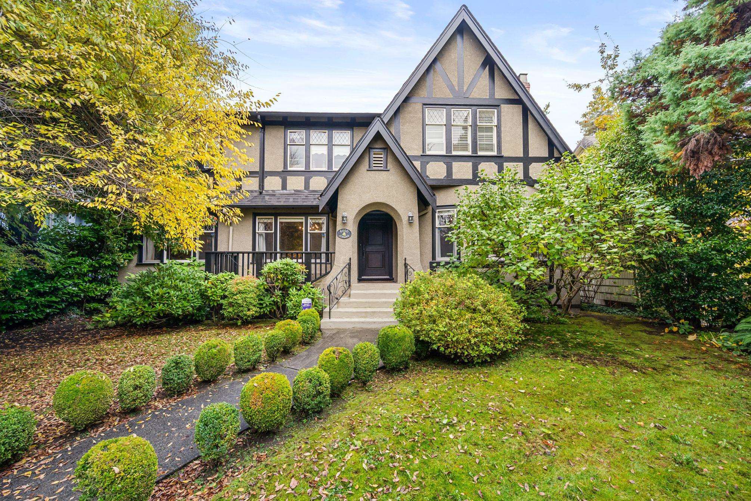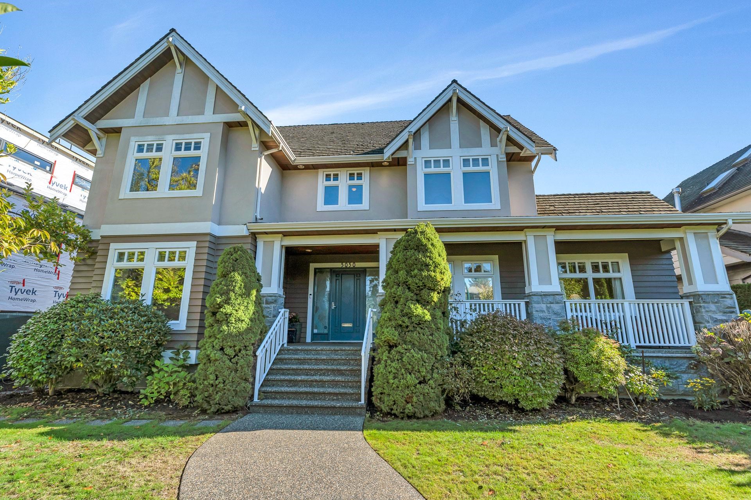- Houseful
- BC
- Vancouver
- Dunbar Southlands
- 3520 West 37th Avenue
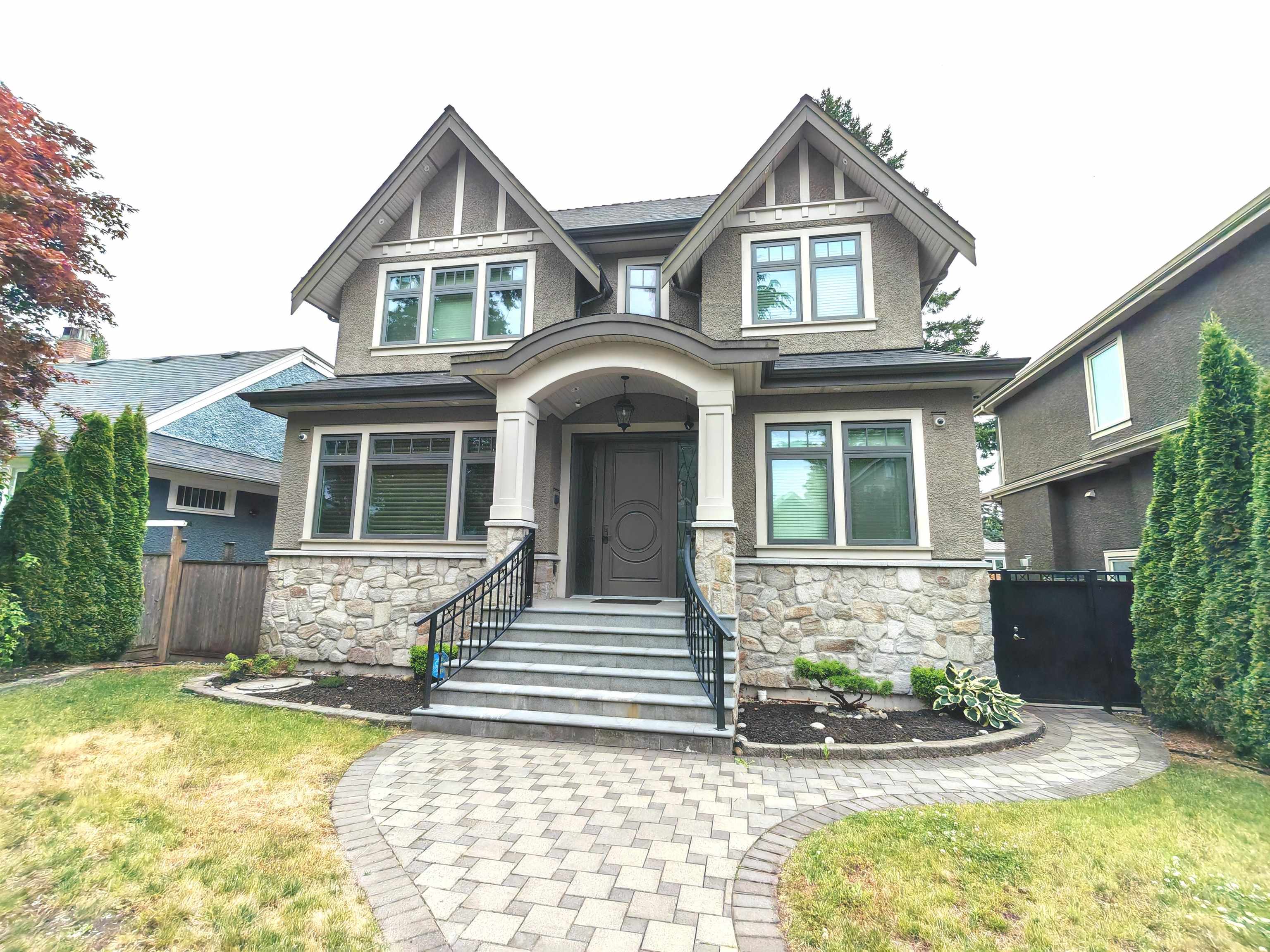
3520 West 37th Avenue
For Sale
119 Days
$4,580,000 $45K
$4,535,000
5 beds
6 baths
3,708 Sqft
3520 West 37th Avenue
For Sale
119 Days
$4,580,000 $45K
$4,535,000
5 beds
6 baths
3,708 Sqft
Highlights
Description
- Home value ($/Sqft)$1,223/Sqft
- Time on Houseful
- Property typeResidential
- Neighbourhood
- CommunityShopping Nearby
- Median school Score
- Year built2015
- Mortgage payment
Beautiful custom built home in a quiet family oriented neighbourhood. Short drive to UBC, Kerrisdale community centre and Kerrisdale Village on 41st Avenue with plenty of gourmet markets, restaurants, cafes, shops and services. Many features including air conditioning throughout, wok kitchen, mud room, recreation/media room with a bar area, upstairs 3 bedrooms are all ensuites, large laundry room with lots of storage closets, plus a BONUS 2 bedrooms basement legal suite for in-laws or mortgage helper. School catchments include Kerrisdale Elementary and Point Grey Secondary. Open House on Sunday, October 19, 2025 from 1pm to 3pm.
MLS®#R3019879 updated 6 days ago.
Houseful checked MLS® for data 6 days ago.
Home overview
Amenities / Utilities
- Heat source Heat pump, radiant
- Sewer/ septic Public sewer, sanitary sewer
Exterior
- Construction materials
- Foundation
- Roof
- # parking spaces 2
- Parking desc
Interior
- # full baths 5
- # half baths 1
- # total bathrooms 6.0
- # of above grade bedrooms
- Appliances Washer/dryer, dishwasher, refrigerator, stove
Location
- Community Shopping nearby
- Area Bc
- Water source Public
- Zoning description R1-1
Lot/ Land Details
- Lot dimensions 5450.0
Overview
- Lot size (acres) 0.13
- Basement information Full
- Building size 3708.0
- Mls® # R3019879
- Property sub type Single family residence
- Status Active
- Virtual tour
- Tax year 2024
Rooms Information
metric
- Bedroom 3.226m X 3.835m
Level: Above - Walk-in closet 1.778m X 2.718m
Level: Above - Bedroom 3.632m X 3.124m
Level: Above - Primary bedroom 3.988m X 4.318m
Level: Above - Living room 2.184m X 4.166m
Level: Basement - Kitchen 2.159m X 3.378m
Level: Basement - Bedroom 3.048m X 3.048m
Level: Basement - Bedroom 2.946m X 2.997m
Level: Basement - Storage 1.524m X 4.293m
Level: Basement - Laundry 2.057m X 3.886m
Level: Basement - Recreation room 3.658m X 4.293m
Level: Basement - Family room 4.191m X 3.302m
Level: Main - Kitchen 5.613m X 2.87m
Level: Main - Dining room 2.21m X 4.064m
Level: Main - Eating area 5.004m X 2.794m
Level: Main - Living room 3.962m X 4.039m
Level: Main - Foyer 1.88m X 2.819m
Level: Main - Wok kitchen 1.803m X 2.667m
Level: Main - Office 2.21m X 2.921m
Level: Main - Mud room 2.108m X 1.803m
Level: Main
SOA_HOUSEKEEPING_ATTRS
- Listing type identifier Idx

Lock your rate with RBC pre-approval
Mortgage rate is for illustrative purposes only. Please check RBC.com/mortgages for the current mortgage rates
$-12,093
/ Month25 Years fixed, 20% down payment, % interest
$
$
$
%
$
%

Schedule a viewing
No obligation or purchase necessary, cancel at any time
Nearby Homes
Real estate & homes for sale nearby

