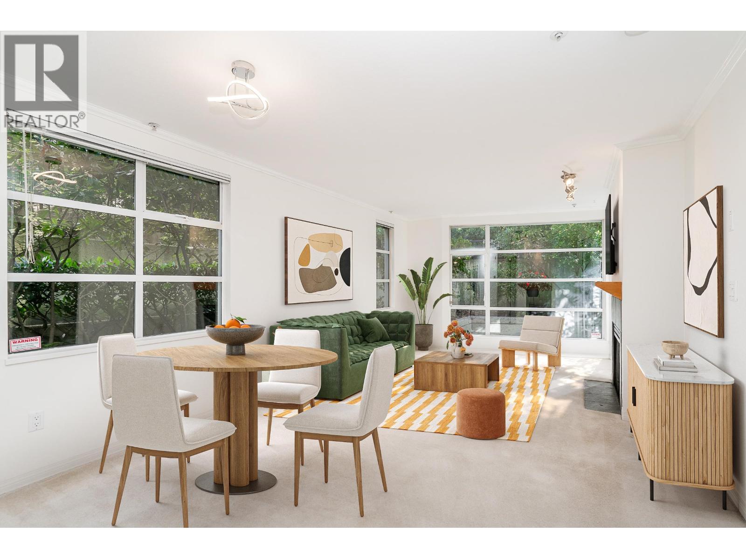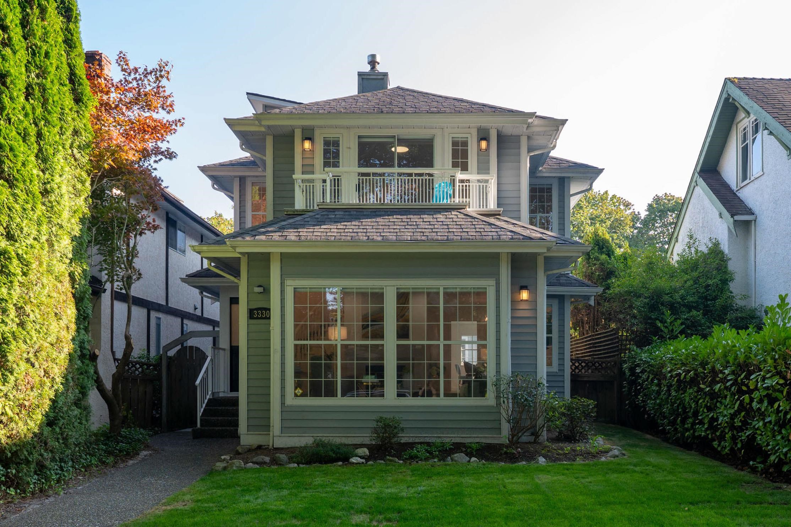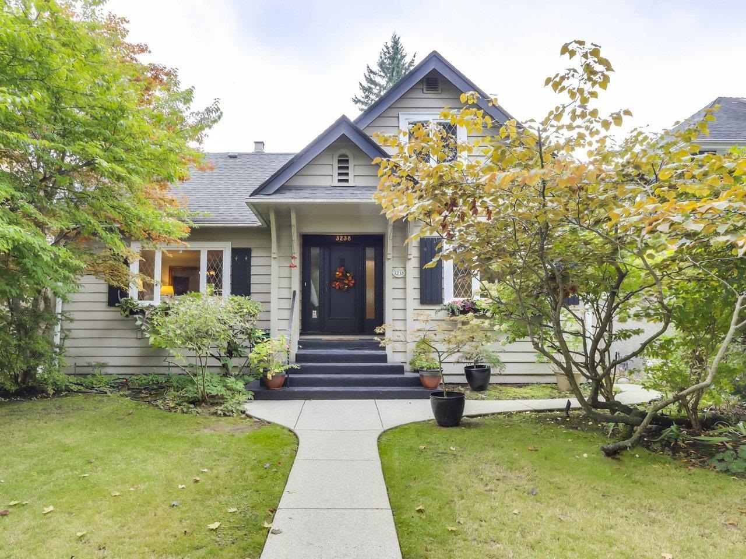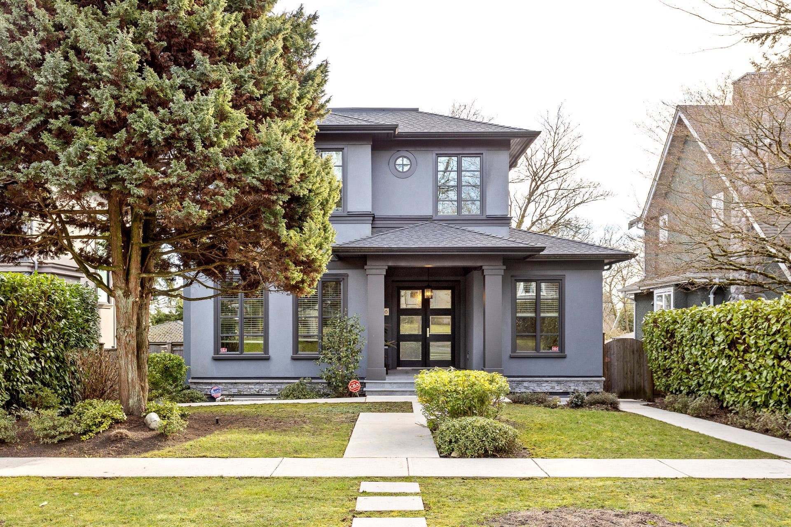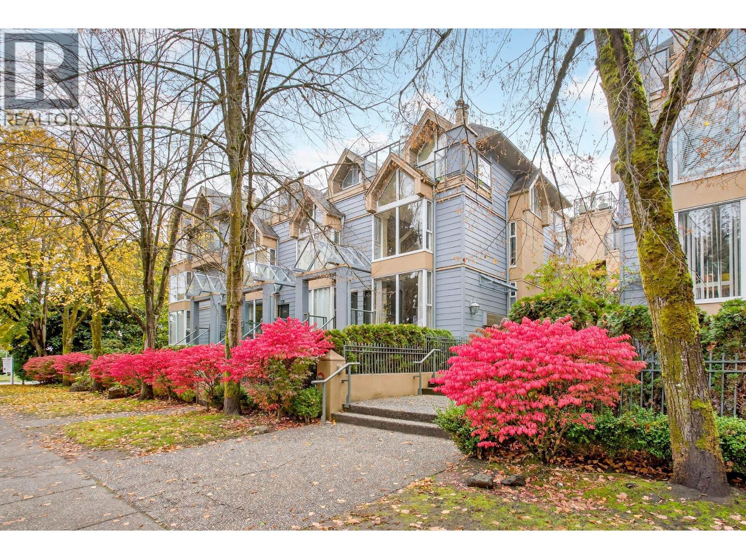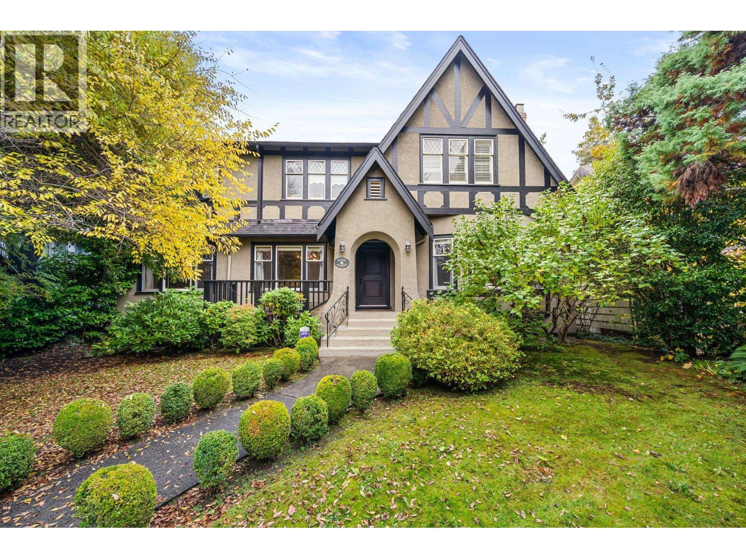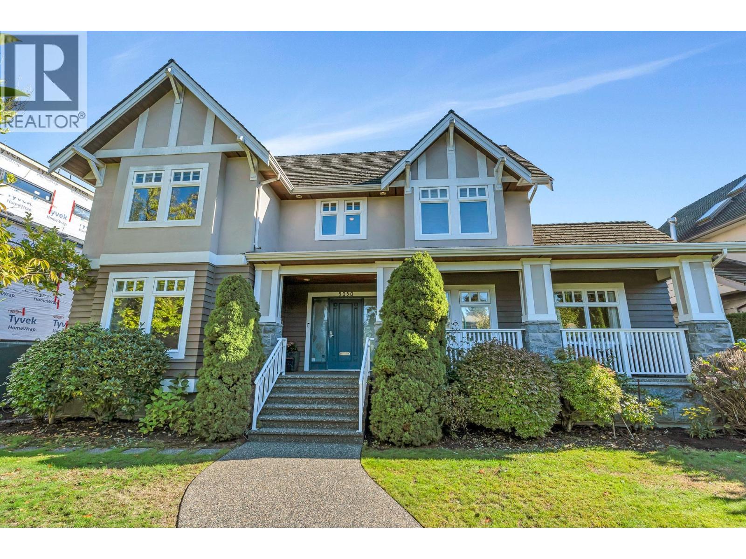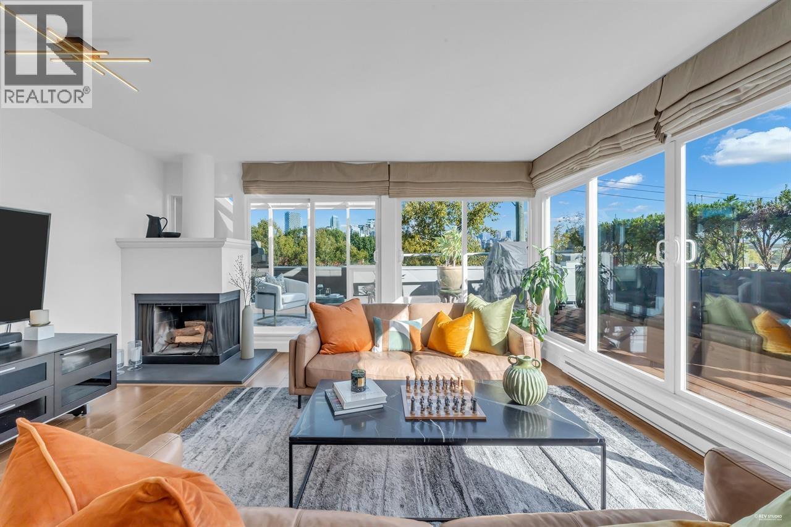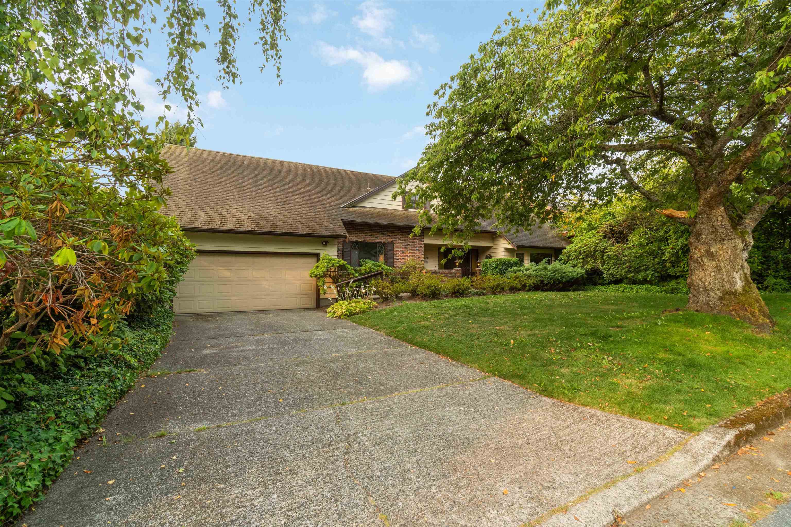- Houseful
- BC
- Vancouver
- Dunbar Southlands
- 3521 West 39th Avenue
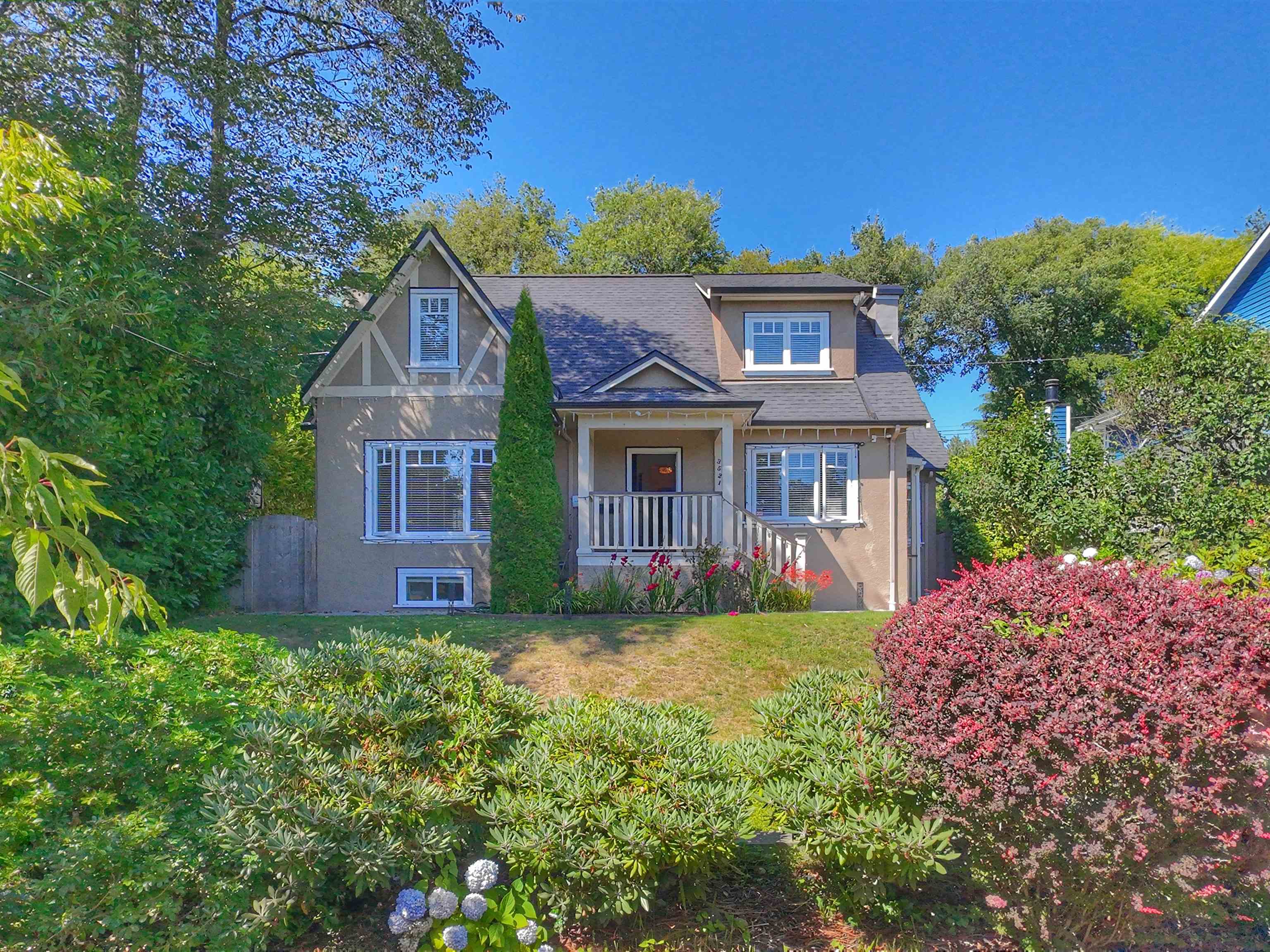
Highlights
Description
- Home value ($/Sqft)$1,206/Sqft
- Time on Houseful
- Property typeResidential
- Neighbourhood
- CommunityShopping Nearby
- Median school Score
- Year built1936
- Mortgage payment
Sitting on a 66 x 106 ft (7,008 sq ft) lot on a quiet, tree-lined street, this charming 1936 home has been extensively renovated down to the studs with City permits. Updates include drain tiles, plumbing, electrical, windows, and hot water heating. Bright and spacious kitchen with Sub-Zero fridge, DCS 6-burner gas range, Bosch dishwasher, granite countertops, large island, and maple cabinetry. Family room off the kitchen, plus 3 fireplaces throughout the home (1 gas log, 2 with gas outlets).Offers 3 bedrooms upstairs, a den on the main floor, and a 2-bedroom basement suite with separate entrance. Large 495 sq ft double garage off Mayfair lane. Close to Crofton House, St. George’s, and top public schools. Move-in ready in one of Vancouver’s best neighbourhoods!
Home overview
- Heat source Baseboard, hot water
- Sewer/ septic Public sewer
- Construction materials
- Foundation
- Roof
- # parking spaces 2
- Parking desc
- # full baths 3
- # half baths 1
- # total bathrooms 4.0
- # of above grade bedrooms
- Appliances Washer/dryer, dishwasher, refrigerator, stove
- Community Shopping nearby
- Area Bc
- Water source Public
- Zoning description R1-1
- Lot dimensions 7008.0
- Lot size (acres) 0.16
- Basement information Finished, exterior entry
- Building size 3299.0
- Mls® # R3029274
- Property sub type Single family residence
- Status Active
- Tax year 2024
- Bedroom 2.921m X 3.861m
Level: Above - Primary bedroom 3.988m X 4.648m
Level: Above - Bedroom 3.835m X 4.75m
Level: Above - Bedroom 2.337m X 3.785m
Level: Basement - Bedroom 2.235m X 3.835m
Level: Basement - Kitchen 3.531m X 3.835m
Level: Basement - Recreation room 3.759m X 4.801m
Level: Basement - Laundry 2.057m X 2.794m
Level: Basement - Dining room 3.048m X 5.105m
Level: Main - Foyer 2.337m X 3.327m
Level: Main - Family room 4.343m X 4.775m
Level: Main - Office 3.632m X 3.937m
Level: Main - Kitchen 4.369m X 4.953m
Level: Main - Living room 4.648m X 5.639m
Level: Main
- Listing type identifier Idx

$-10,613
/ Month

