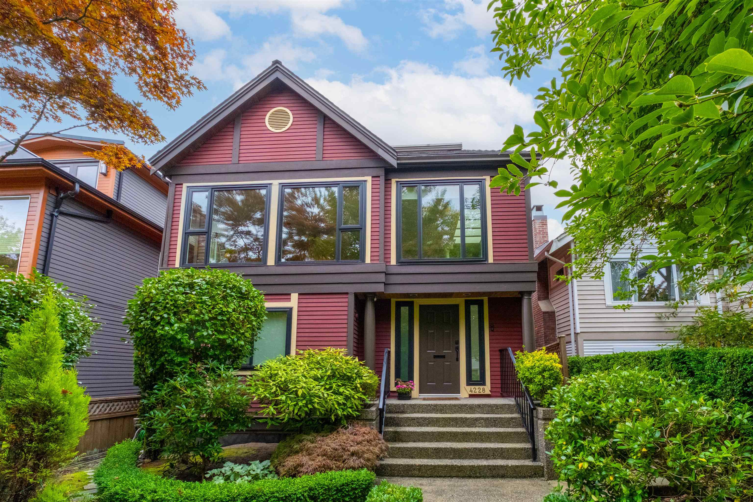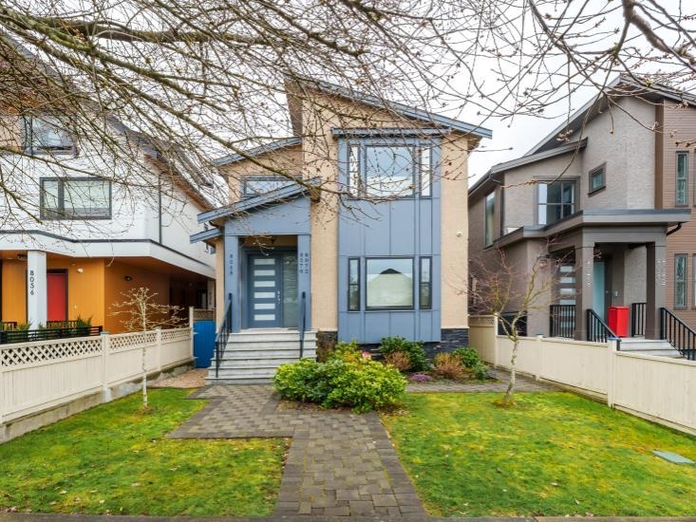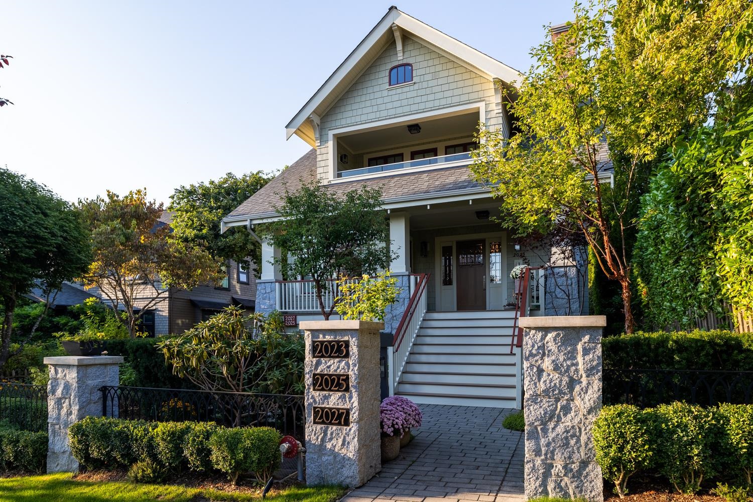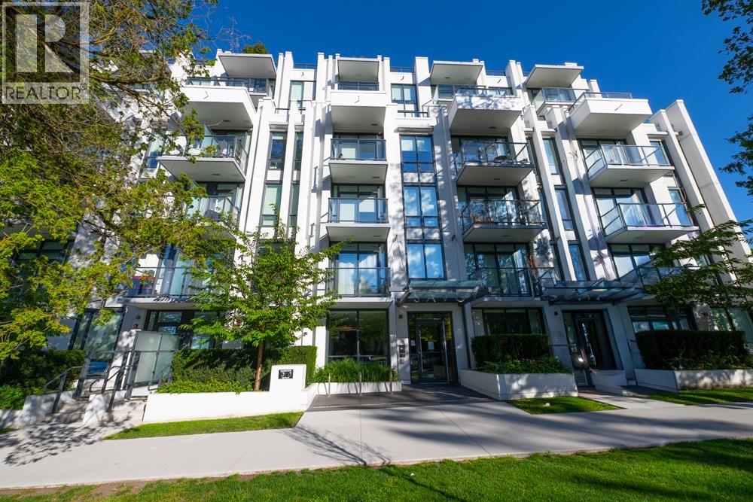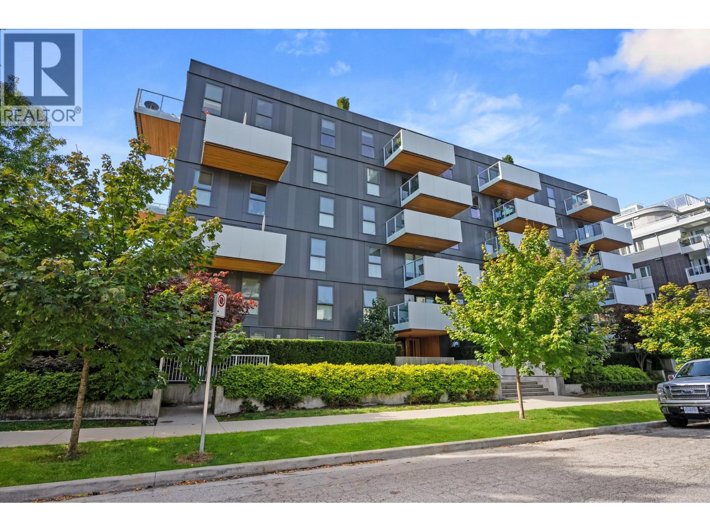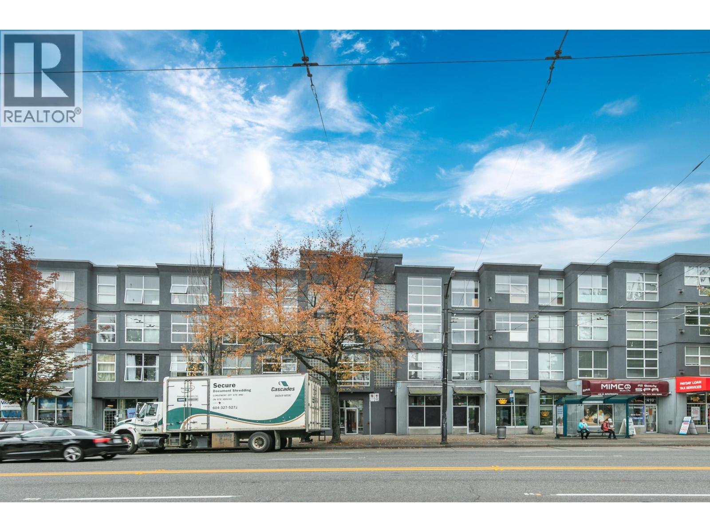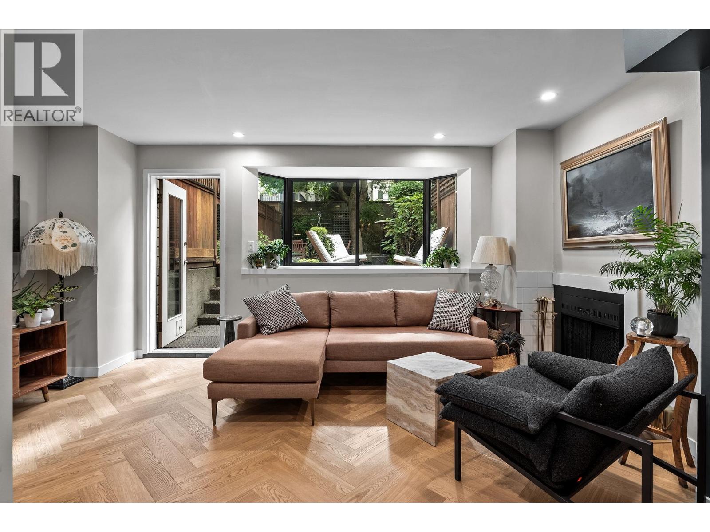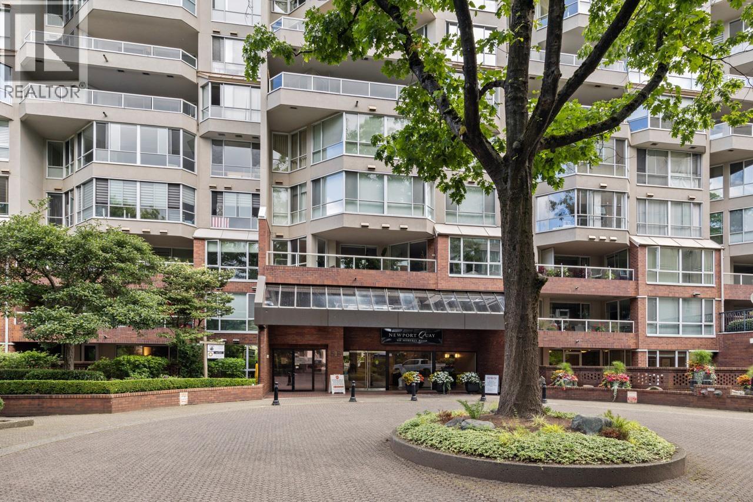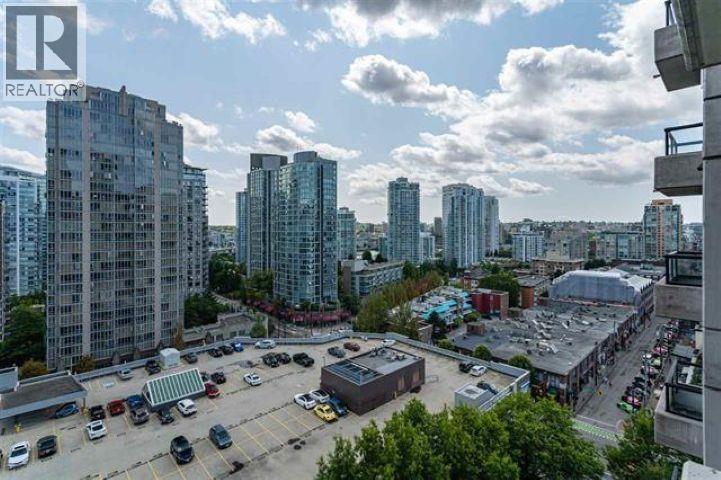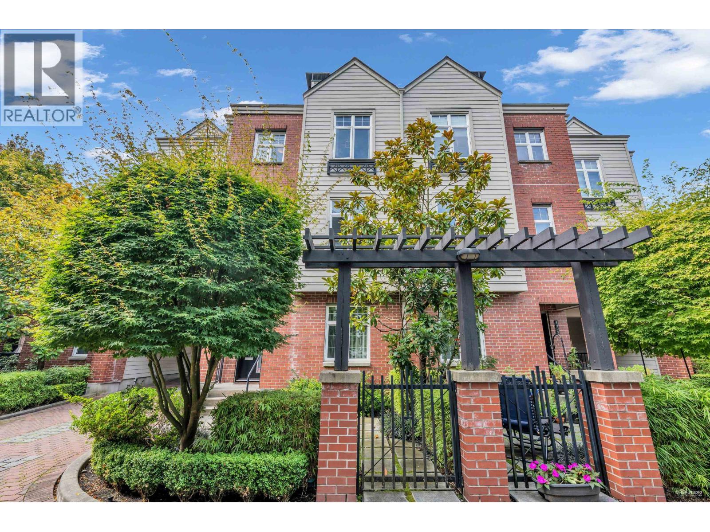- Houseful
- BC
- Vancouver
- Dunbar Southlands
- 3530 West 31st Avenue
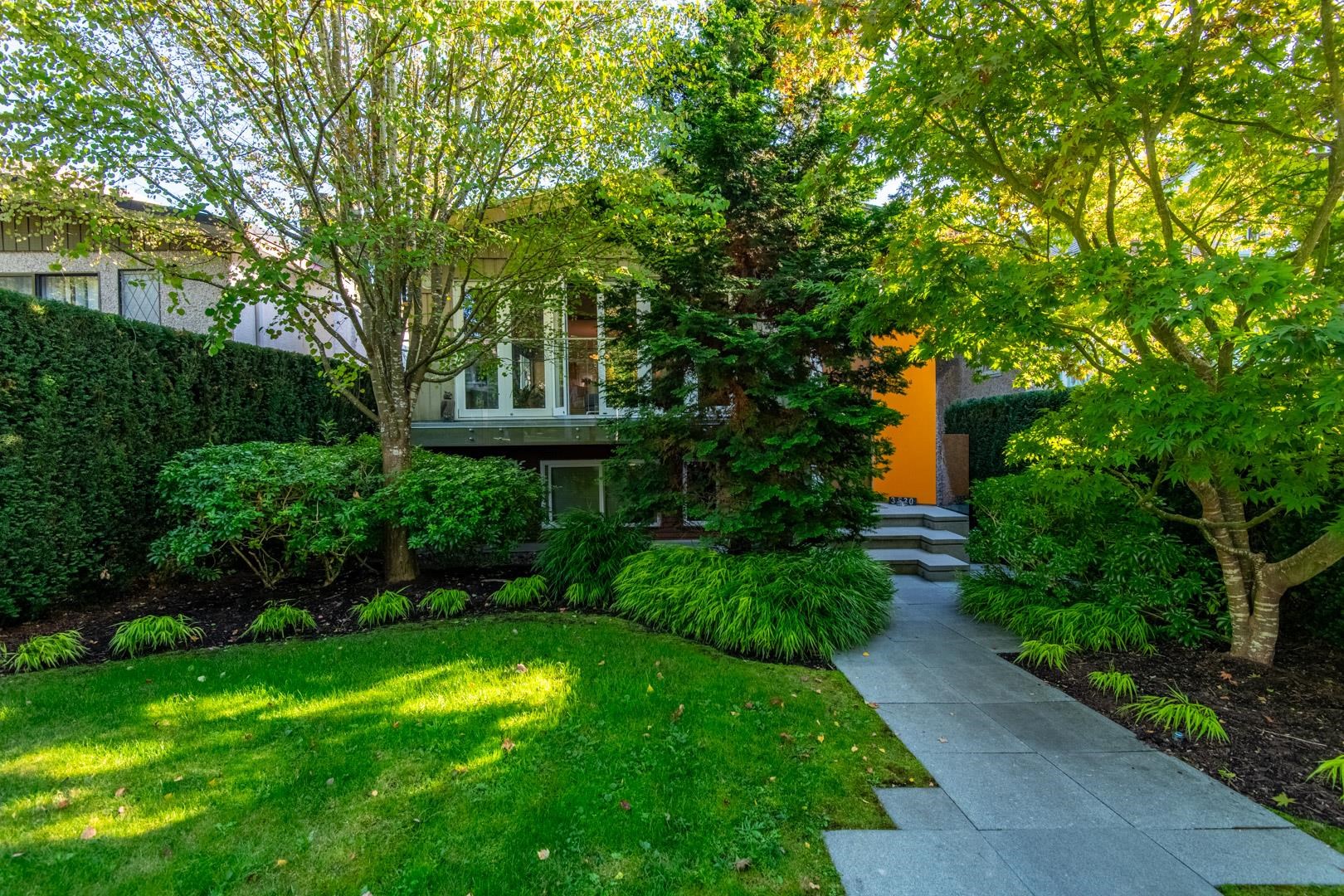
3530 West 31st Avenue
3530 West 31st Avenue
Highlights
Description
- Home value ($/Sqft)$996/Sqft
- Time on Houseful
- Property typeResidential
- Neighbourhood
- CommunityShopping Nearby
- Median school Score
- Year built1970
- Mortgage payment
Beautifully updated Vancouver Special w/ 2 Brs, 2 baths & den up and a s/c 2br, 1 bath accom. down sits on a quiet, tree-lined street & offers incredible flexibility for families & investors alike. Upstairs underwent a major redo in 2014 resulting in a contemporary open plan kitchen w/ bamboo cabinets, quartz counters, raised eating bar, & SS appliances inc. wall oven & gas cooktop. Kit opens to the DR & LR w/ engineered oak plank flooring, gas fireplace & folding patio doors to deck & leafy green front yard. The kitchen back door opens to a 250 s.f. covered south deck overlooking a sunny back garden & lane access to C-Port & garage. The ground level 2 Br w/ sep. entrance is tenanted but could also be ideal for guests or in-laws. Walk to Dunbar CC, shops, restaurants & transit to UBC & YVR
Home overview
- Heat source Forced air, natural gas
- Sewer/ septic Public sewer, sanitary sewer
- Construction materials
- Foundation
- Roof
- # parking spaces 4
- Parking desc
- # full baths 3
- # total bathrooms 3.0
- # of above grade bedrooms
- Appliances Washer/dryer, dishwasher, refrigerator, stove
- Community Shopping nearby
- Area Bc
- Subdivision
- View No
- Water source Public
- Zoning description R1-1
- Lot dimensions 4318.0
- Lot size (acres) 0.1
- Basement information Full, finished
- Building size 2780.0
- Mls® # R3053390
- Property sub type Single family residence
- Status Active
- Tax year 2025
- Kitchen 3.378m X 3.404m
- Mud room 3.251m X 3.759m
- Bedroom 3.708m X 3.759m
- Living room 4.496m X 5.029m
- Bedroom 3.708m X 3.734m
- Storage 0.965m X 2.21m
- Dining room 2.819m X 4.318m
Level: Main - Den 2.692m X 2.946m
Level: Main - Bedroom 3.277m X 3.912m
Level: Main - Primary bedroom 4.14m X 4.166m
Level: Main - Kitchen 3.988m X 6.477m
Level: Main - Living room 4.597m X 5.131m
Level: Main
- Listing type identifier Idx

$-7,381
/ Month

