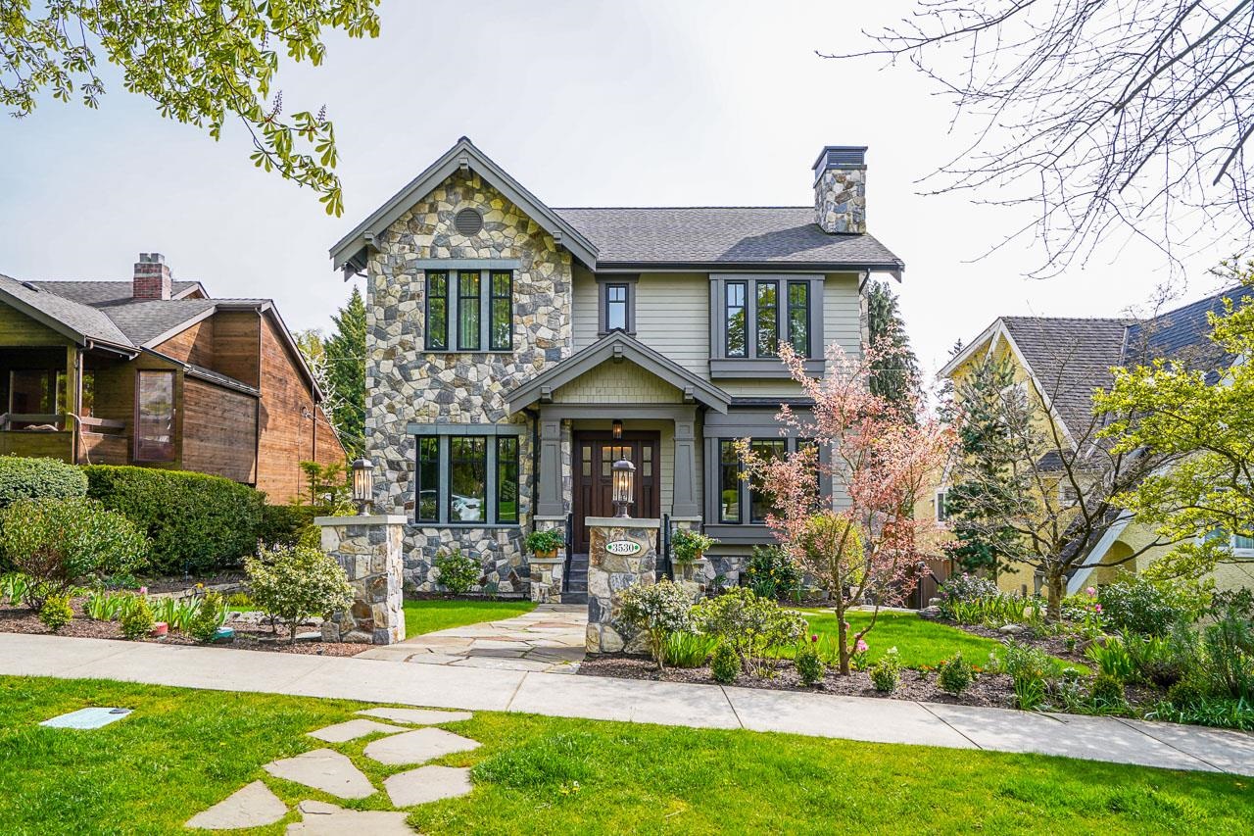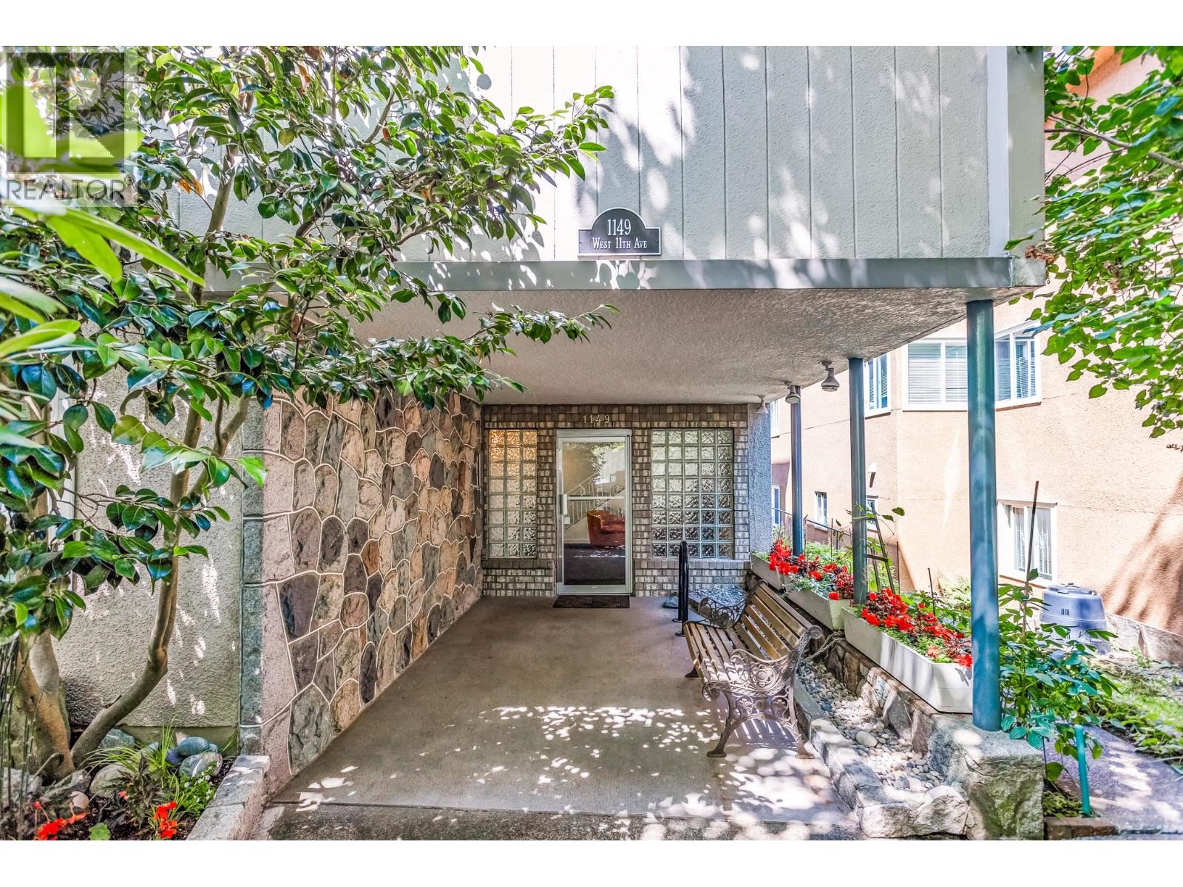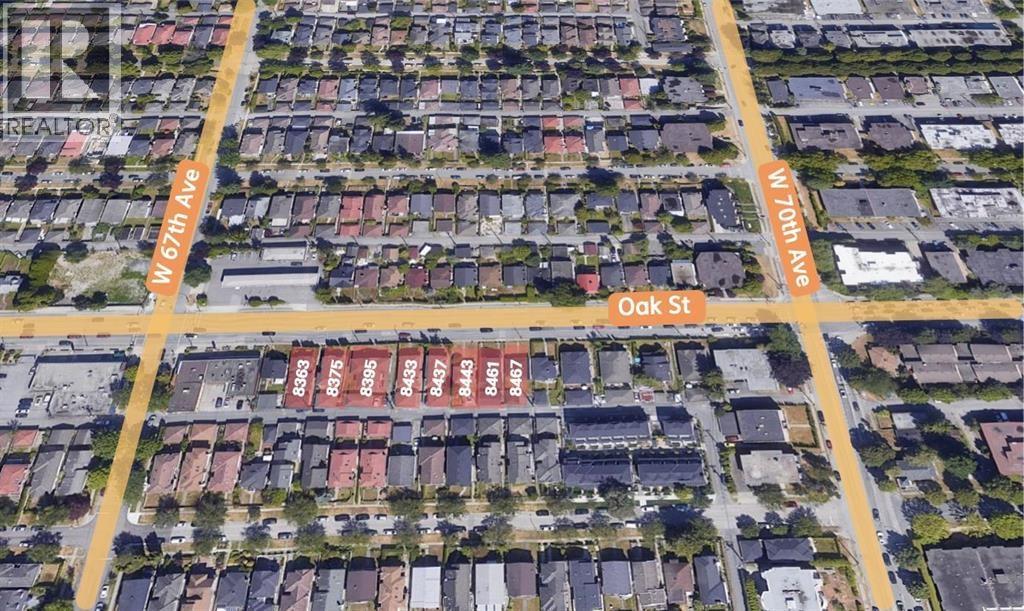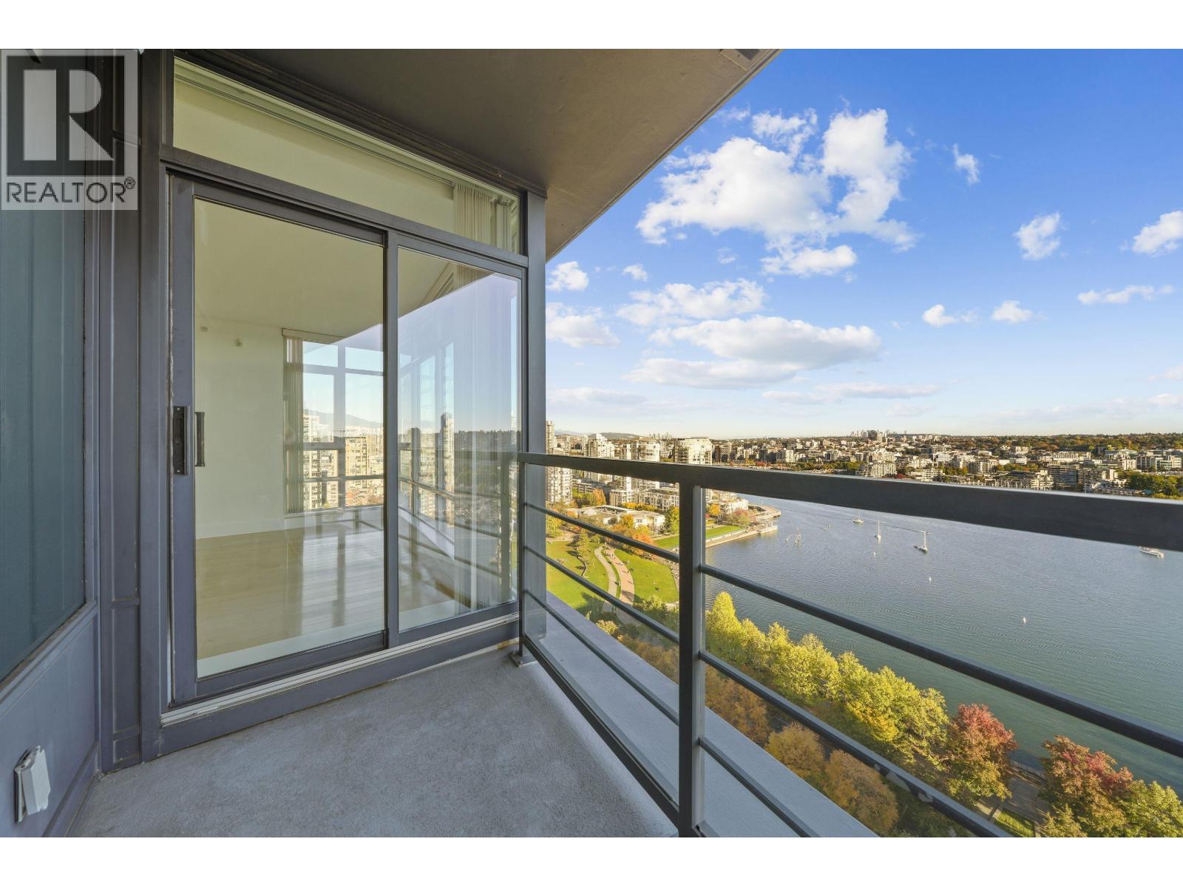- Houseful
- BC
- Vancouver
- Dunbar Southlands
- 3530 West 34th Avenue

Highlights
Description
- Home value ($/Sqft)$1,384/Sqft
- Time on Houseful
- Property typeResidential
- Neighbourhood
- Median school Score
- Year built2018
- Mortgage payment
Dream family home situated on one of the best and quietest streets in Dunbar. This premium quality home is designed by award-winning John Henshaw Architect and built by 25+ years well known experienced quality builder View Point Construction. This stunning home has an excellent flr plan w/5 bdrms, 5.5 baths & sits on a 6525 sf lot. Extraordinary quality w/4326 sf living space feat. formal cross-hall LR, fab gourmet kitchen w/high end millwork & appl's, family rm off kitchen, & office on main. 4 bdms up incl. spectac. MB w/vaulted ceiling & spa-like ensuite & huge walk-in closet. Fabulous media rm down incl. home theatre, guest rm & wine bars. Smart home, AC. Sunny S facing back yard w/huge patio and kids play. Steps to St. George's, Crofton, York, PG, LB UBC and Kerrisdale shops.
Home overview
- Heat source Hot water, natural gas, radiant
- Sewer/ septic Sanitary sewer, storm sewer
- Construction materials
- Foundation
- Roof
- Fencing Fenced
- # parking spaces 6
- Parking desc
- # full baths 5
- # half baths 1
- # total bathrooms 6.0
- # of above grade bedrooms
- Appliances Washer/dryer, trash compactor, dishwasher, refrigerator, stove, wine cooler
- Area Bc
- Water source Public
- Zoning description Rs5
- Lot dimensions 6525.0
- Lot size (acres) 0.15
- Basement information Full, finished
- Building size 4326.0
- Mls® # R3044127
- Property sub type Single family residence
- Status Active
- Virtual tour
- Tax year 2024
- Recreation room 6.325m X 7.366m
- Laundry 1.651m X 3.658m
- Media room 4.572m X 5.563m
- Wine room 1.219m X 2.667m
- Bedroom 2.921m X 3.023m
- Bar room 2.819m X 3.454m
- Utility 1.6m X 2.464m
- Bedroom 2.972m X 3.302m
Level: Above - Walk-in closet 2.108m X 4.928m
Level: Above - Primary bedroom 4.216m X 4.699m
Level: Above - Bedroom 2.87m X 3.556m
Level: Above - Bedroom 3.251m X 4.547m
Level: Above - Foyer 2.21m X 3.683m
Level: Main - Wok kitchen 1.981m X 2.591m
Level: Main - Office 2.87m X 3.556m
Level: Main - Living room 3.683m X 3.886m
Level: Main - Family room 4.064m X 4.724m
Level: Main - Mud room 1.981m X 2.159m
Level: Main - Dining room 3.632m X 3.734m
Level: Main - Kitchen 2.845m X 3.886m
Level: Main
- Listing type identifier Idx

$-15,968
/ Month












