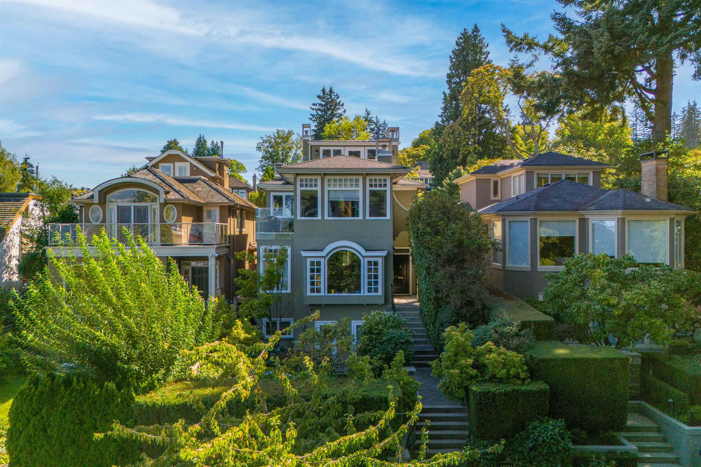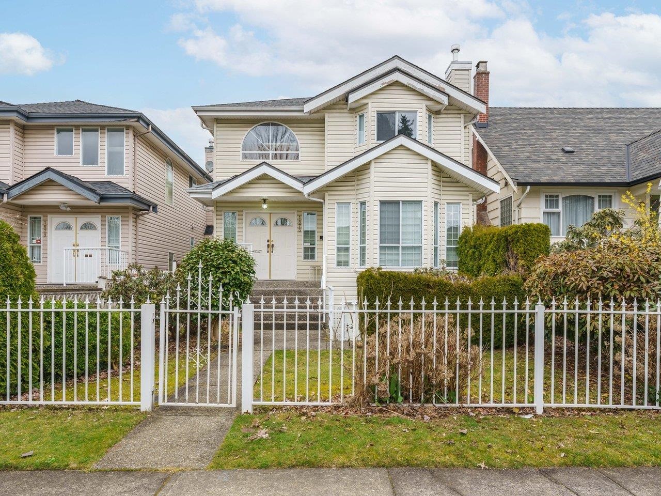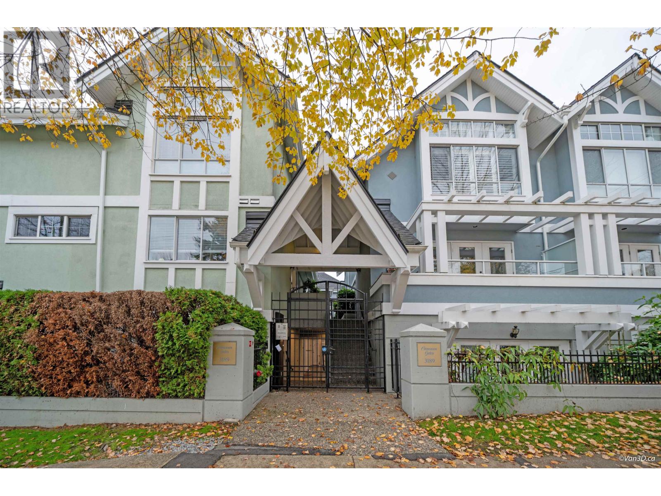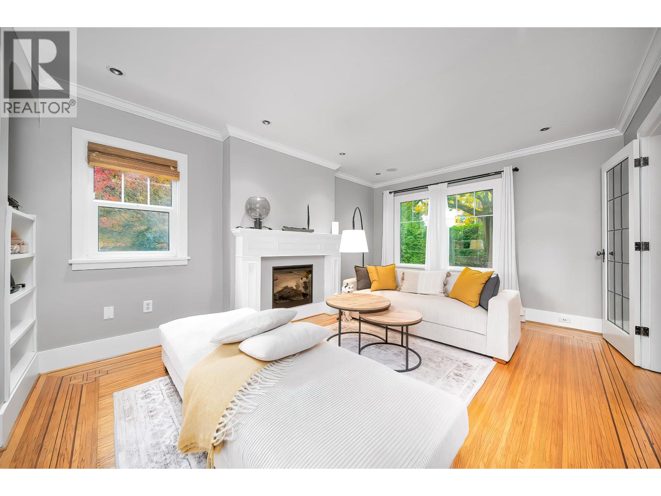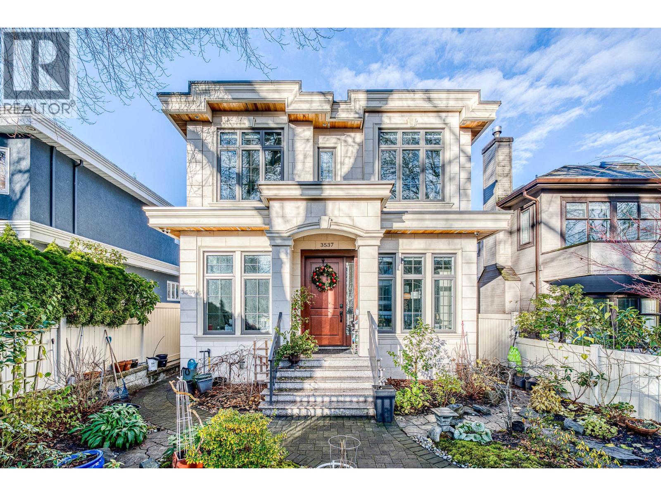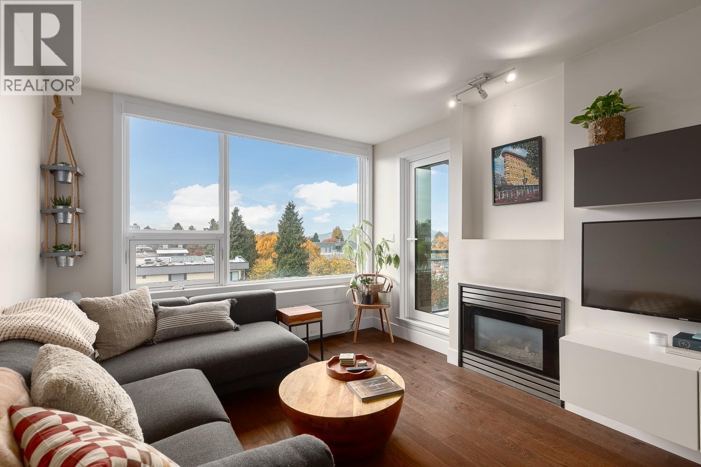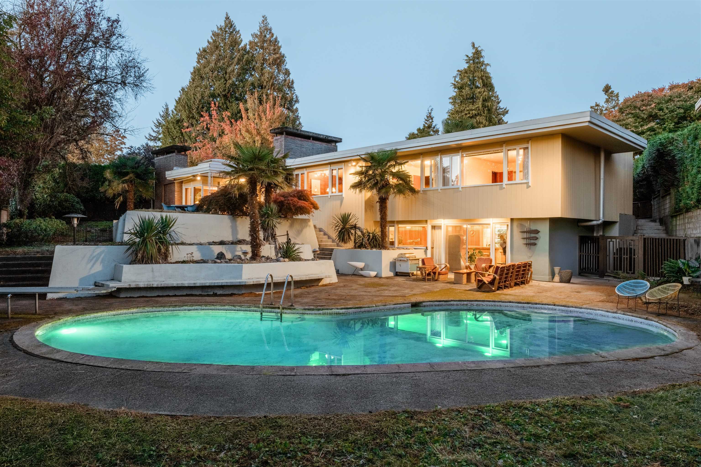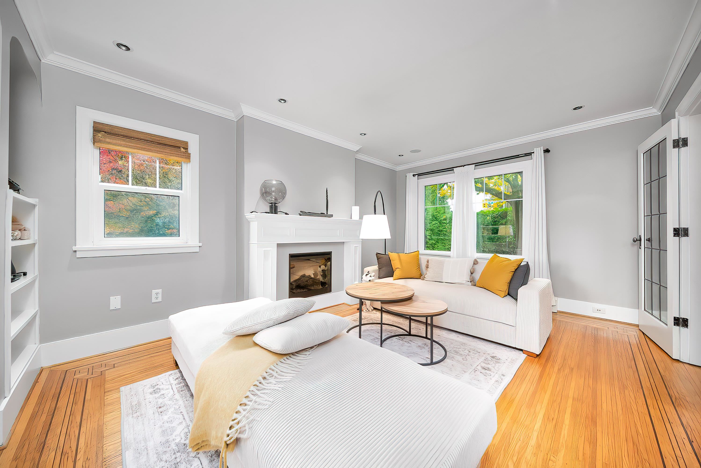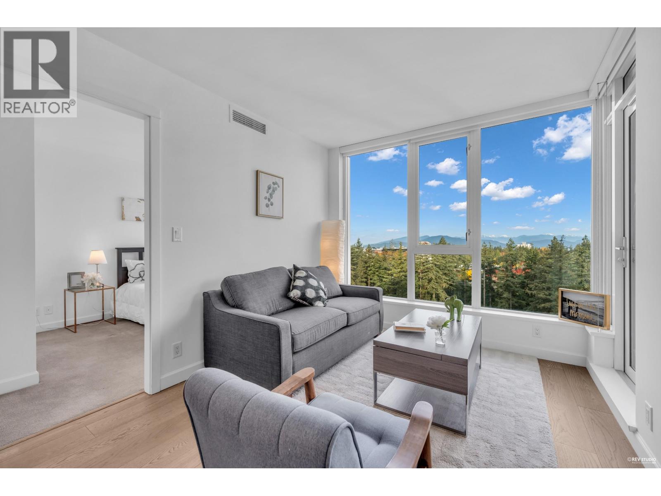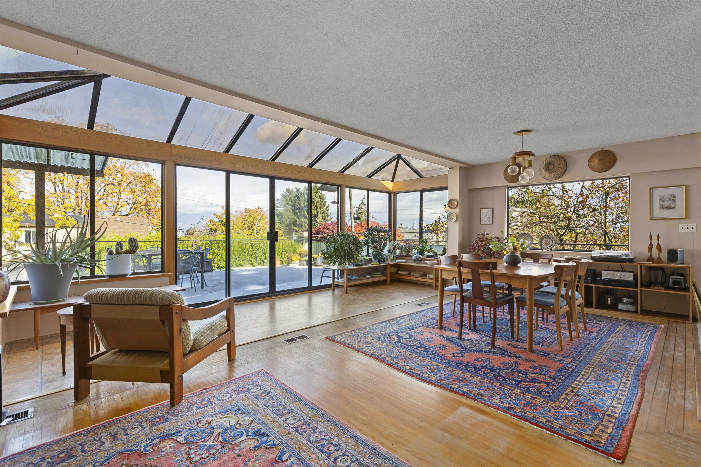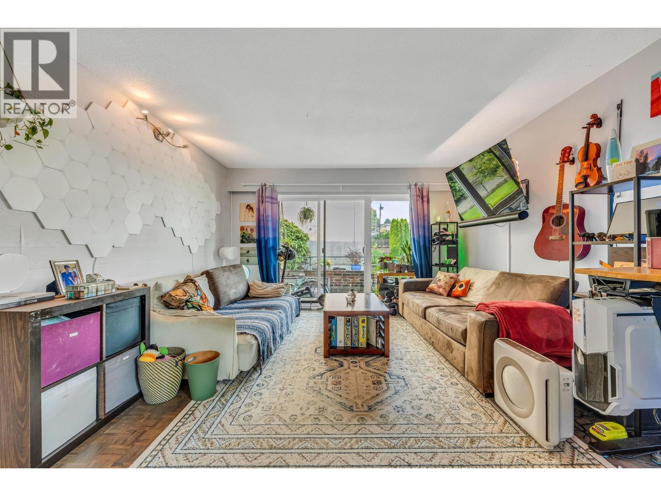Select your Favourite features
- Houseful
- BC
- Vancouver
- Dunbar Southlands
- 3531 West 37th Avenue
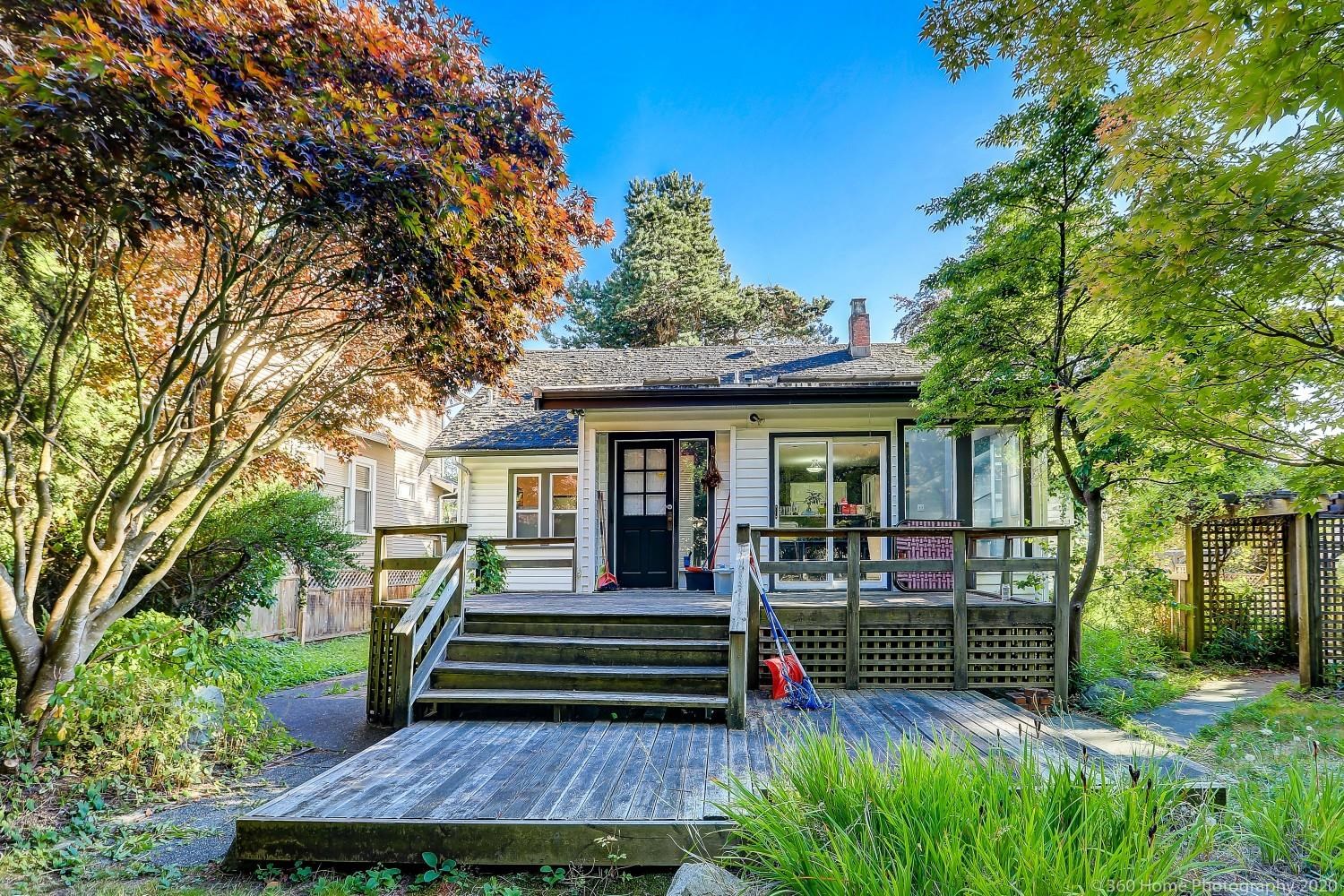
Highlights
Description
- Home value ($/Sqft)$1,320/Sqft
- Time on Houseful
- Property typeResidential
- Neighbourhood
- CommunityShopping Nearby
- Median school Score
- Year built1925
- Mortgage payment
66’ x 141’ (9,300 sqft) lot, sitting on the high side of the excellent appealing street in prestigious Dunbar area. Many opportunities exist - develop a large single-family home or multiplex, live in or renovate! The 3,000 sqft home on 3 levels features 5 Beds & 2 full Baths along with a living room, dining room and a family room that overlooking the private back yard. 1 bdrm & den on the main & full bathroom, 2 bdrms upstairs. Additional accommodation in the bsmt & a 3 pce bthrm. The home is in a prime location, with all the amenities of Dunbar Street and Pacific Spirit Park just steps away. An easy walk to Saint George’s and Crofton and a great school catchment of Point Grey Secondary and Kerrisdale Elementary. Easy access to UBC and downtown.
MLS®#R2910657 updated 6 months ago.
Houseful checked MLS® for data 6 months ago.
Home overview
Amenities / Utilities
- Heat source Forced air, natural gas
- Sewer/ septic Public sewer, sanitary sewer, storm sewer
Exterior
- Construction materials
- Foundation
- Roof
- # parking spaces 2
- Parking desc
Interior
- # full baths 2
- # total bathrooms 2.0
- # of above grade bedrooms
- Appliances Washer/dryer, dishwasher, refrigerator, cooktop
Location
- Community Shopping nearby
- Area Bc
- Subdivision
- View Yes
- Water source Public
- Zoning description R1-1
Lot/ Land Details
- Lot dimensions 9300.0
Overview
- Lot size (acres) 0.21
- Basement information Finished
- Building size 2993.0
- Mls® # R2910657
- Property sub type Single family residence
- Status Active
- Virtual tour
- Tax year 2023
Rooms Information
metric
- Primary bedroom 4.267m X 4.877m
Level: Above - Bedroom 4.267m X 4.877m
Level: Basement - Laundry 3.048m X 3.048m
Level: Basement - Bedroom 3.658m X 6.096m
Level: Basement - Bedroom 3.962m X 4.293m
Level: Basement - Office 3.048m X 3.353m
Level: Main - Living room 4.343m X 4.877m
Level: Main - Bedroom 3.658m X 3.81m
Level: Main - Dining room 3.2m X 3.962m
Level: Main - Foyer 1.524m X 1.981m
Level: Main - Family room 3.353m X 5.791m
Level: Main - Kitchen 3.048m X 3.048m
Level: Main
SOA_HOUSEKEEPING_ATTRS
- Listing type identifier Idx

Lock your rate with RBC pre-approval
Mortgage rate is for illustrative purposes only. Please check RBC.com/mortgages for the current mortgage rates
$-10,533
/ Month25 Years fixed, 20% down payment, % interest
$
$
$
%
$
%

Schedule a viewing
No obligation or purchase necessary, cancel at any time
Nearby Homes
Real estate & homes for sale nearby

