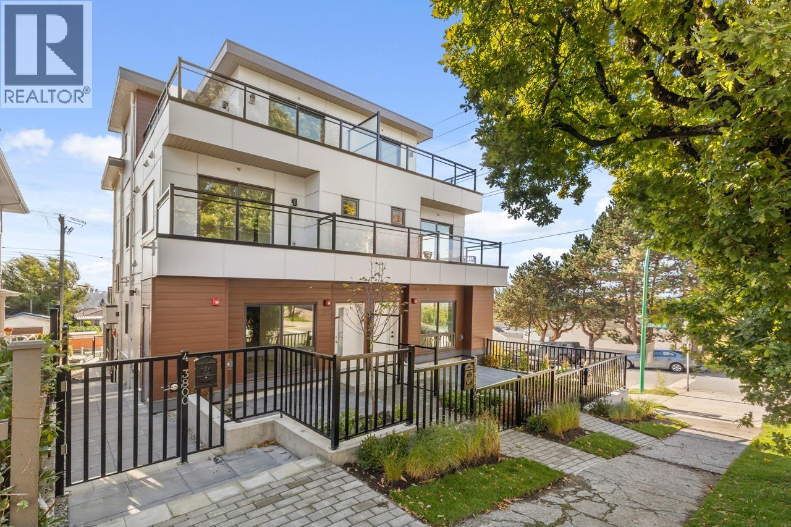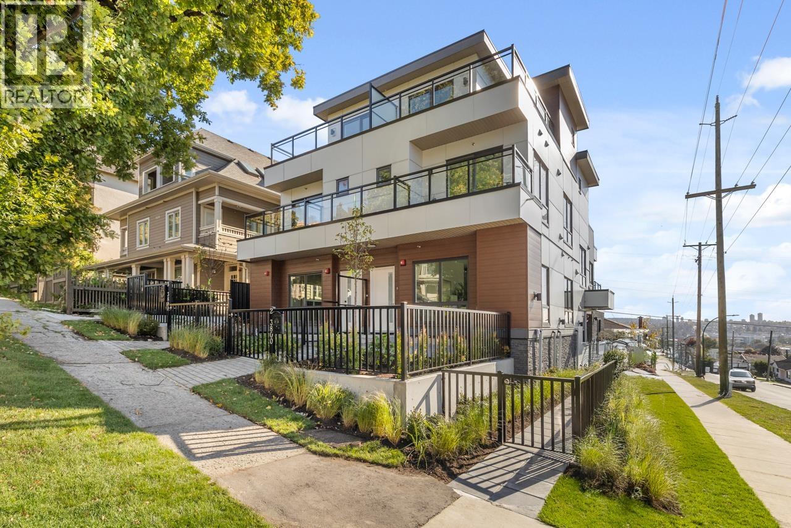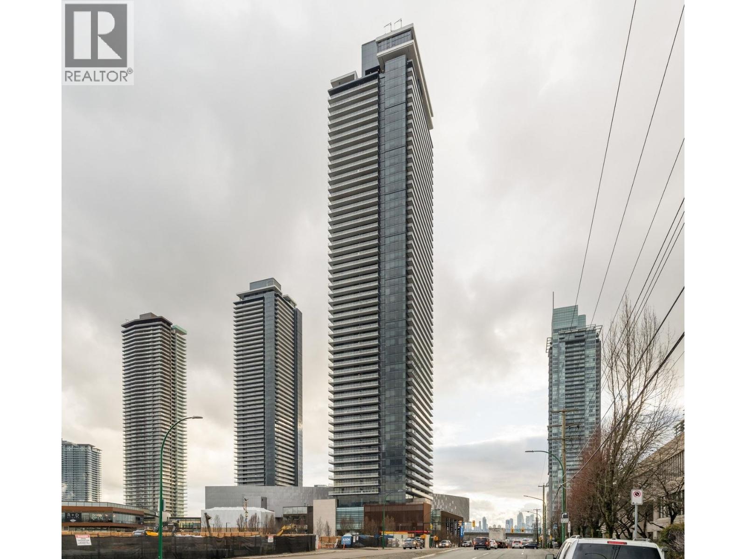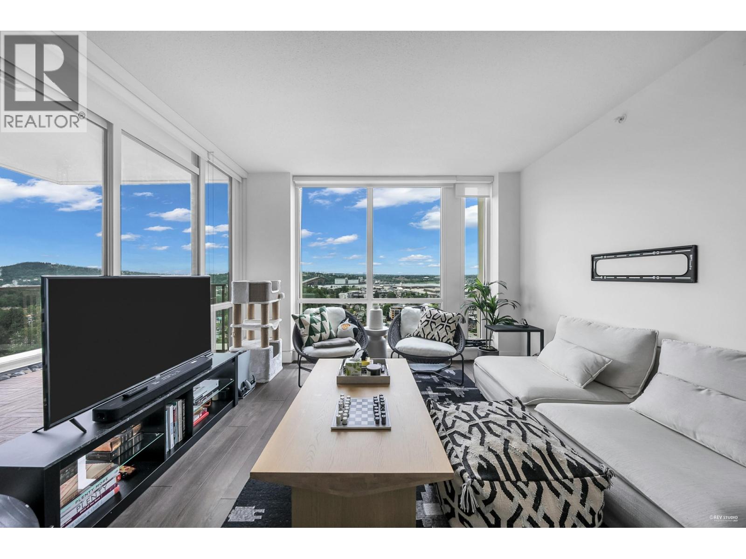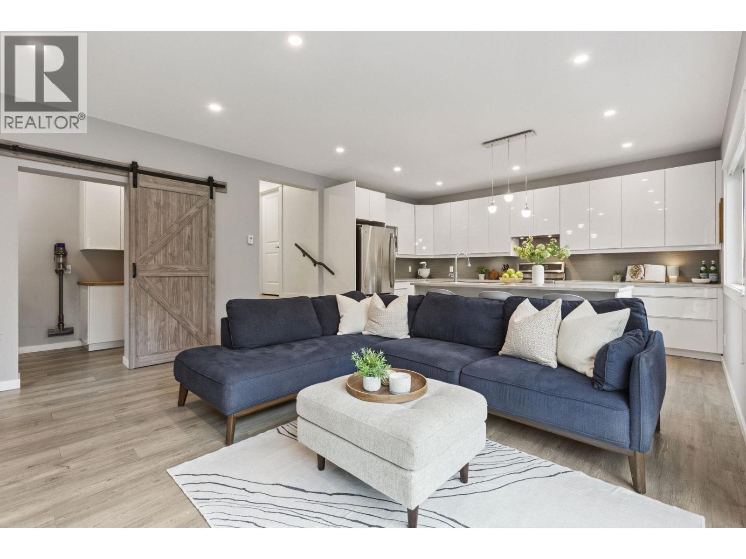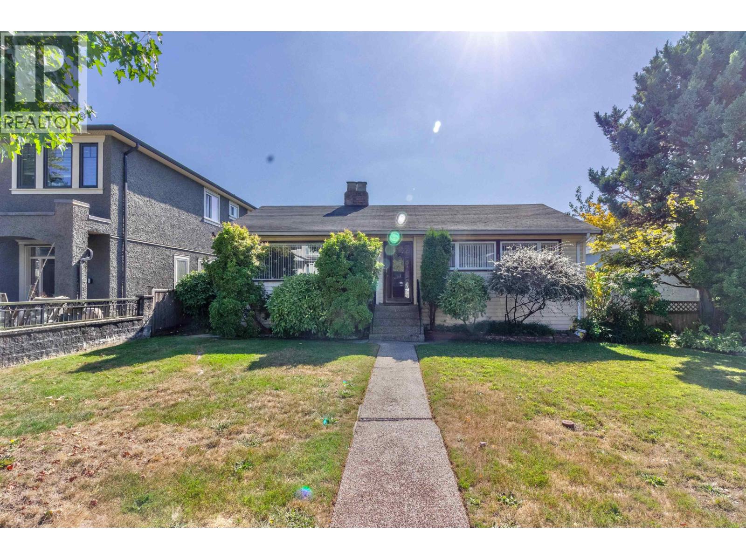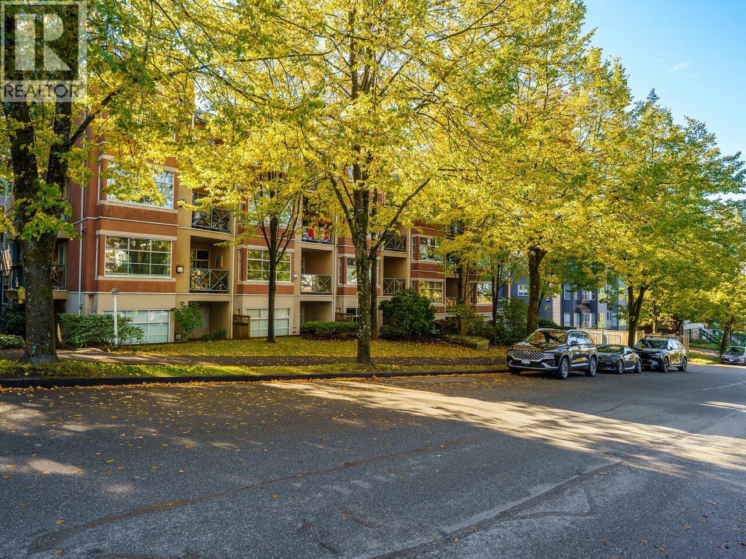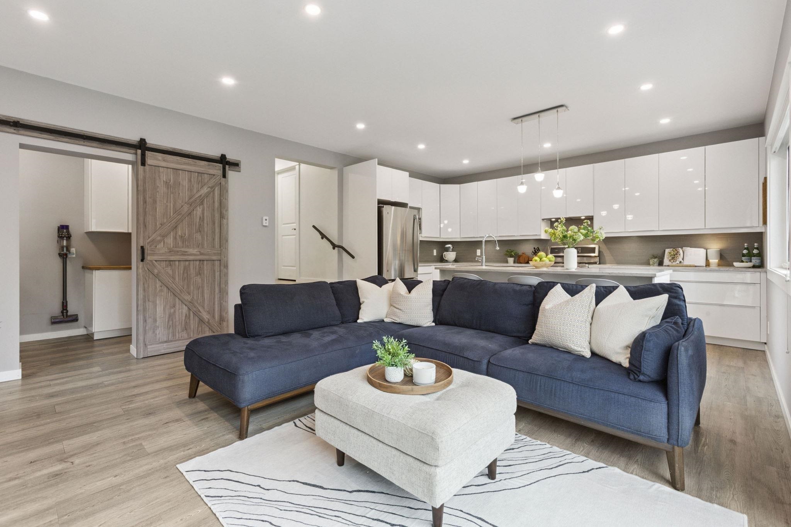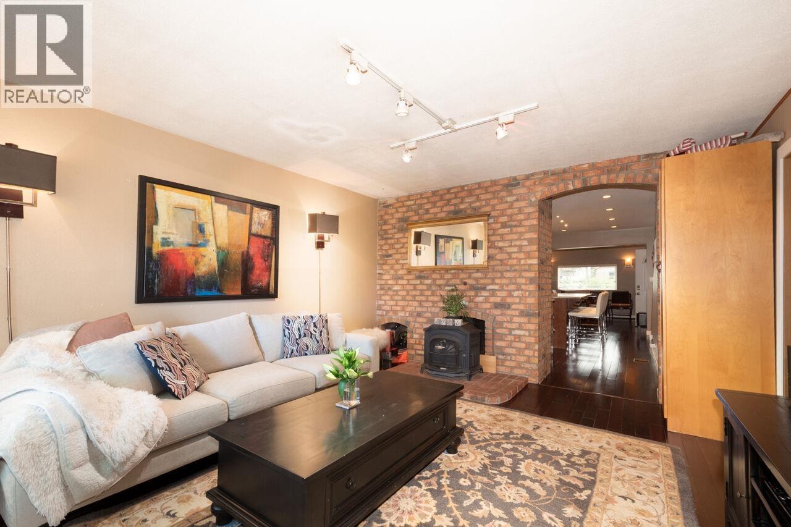- Houseful
- BC
- Vancouver
- Hastings - Sunrise
- 3537 Cambridge St
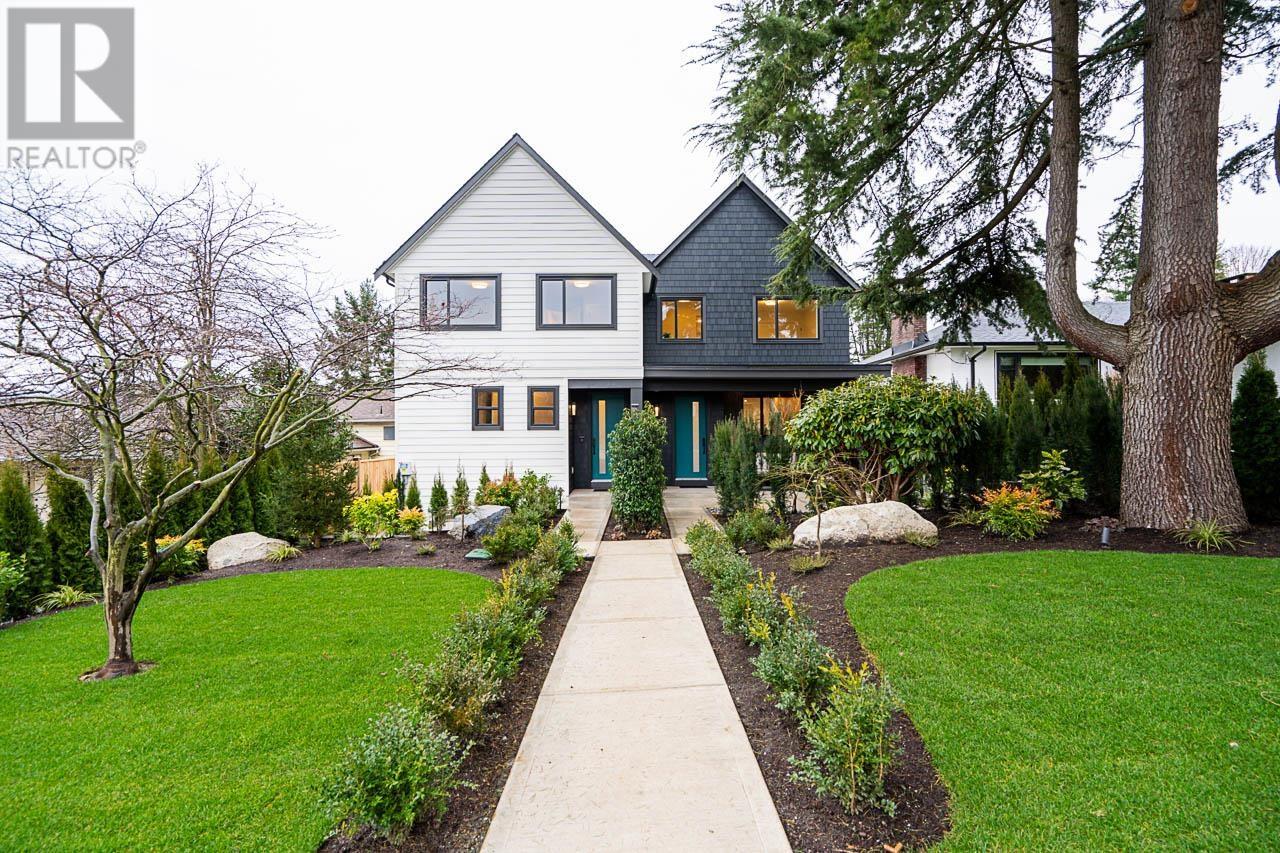
Highlights
Description
- Home value ($/Sqft)$1,002/Sqft
- Time on Houseful172 days
- Property typeSingle family
- Style2 level
- Neighbourhood
- Median school Score
- Year built2025
- Garage spaces1
- Mortgage payment
New modern 1/2 duplex built by a long established European builder. Stunning mountain and water views from both upper decks. Large top floor flex/office/bdrm. The principle bedroom features a deck, ensuite and walk-in closet. A laundry room and further bedroom and bathroom complete the upper floors. The elegant, high ceilinged Great Room has a gourmet kitchen with Fisher & Paykel appliances, an eat up centre island and a pantry wall, all flowing seamlessly into the living/dining rooms. The mudroom has custom built-ins. Fabulous, private covered patio has great sun. Landscaping features irrigation, granite walls, lighting & feature trees. Rear yard is fenced and has a single car garage. 1 bdrm legal suite downstairs. Great family neighbourhood with easy access to Hwy 1 and downtown. (id:63267)
Home overview
- Heat source Electric, natural gas
- # garage spaces 1
- # parking spaces 2
- Has garage (y/n) Yes
- # full baths 4
- # total bathrooms 4.0
- # of above grade bedrooms 3
- Community features Pets allowed
- View View
- Lot size (acres) 0.0
- Building size 2134
- Listing # R2997617
- Property sub type Single family residence
- Status Active
- Listing source url Https://www.realtor.ca/real-estate/28253420/3537-cambridge-street-vancouver
- Listing type identifier Idx

$-5,701
/ Month

