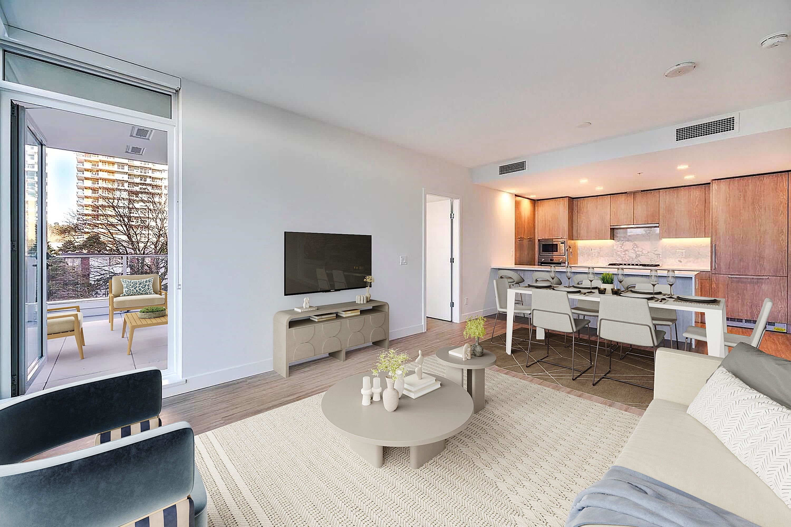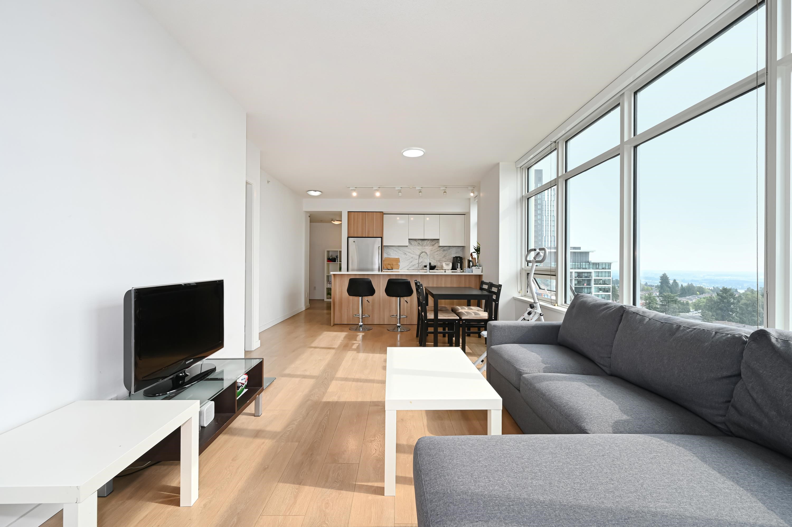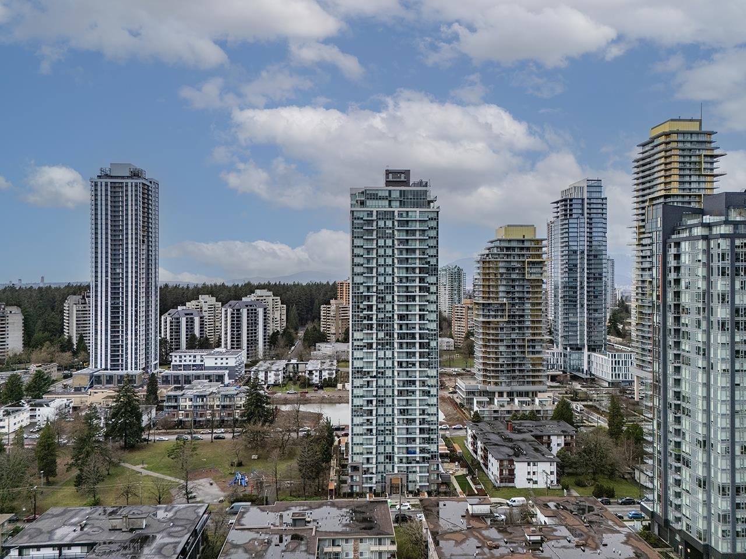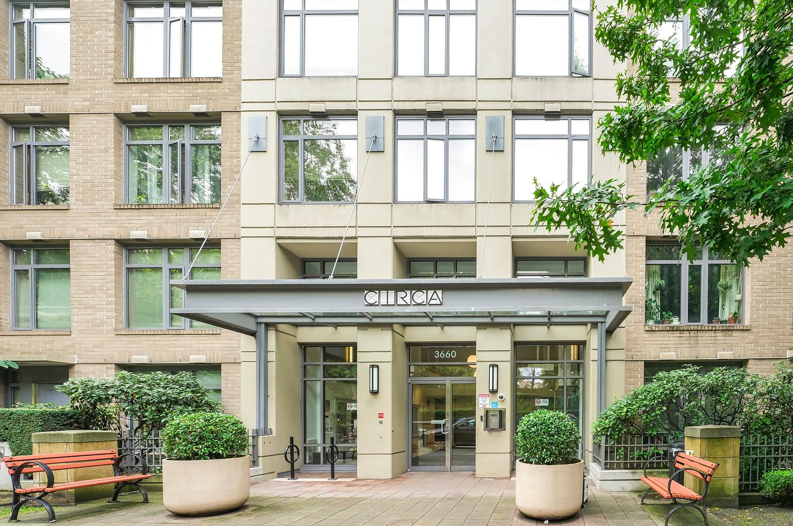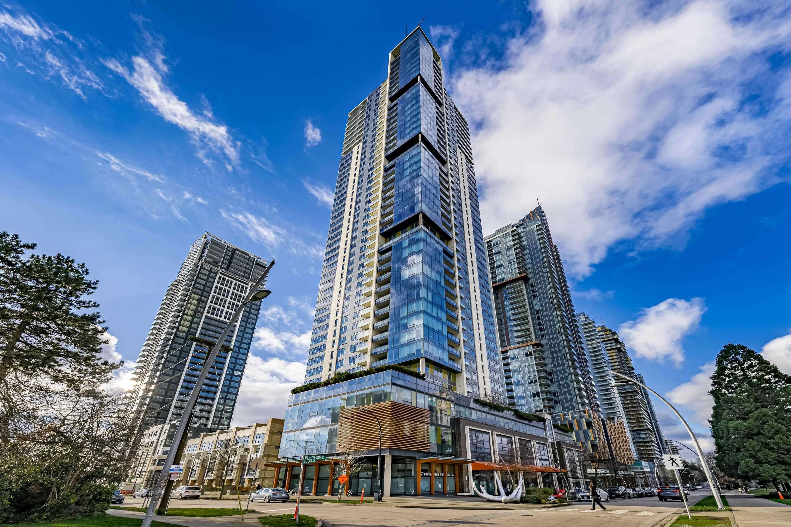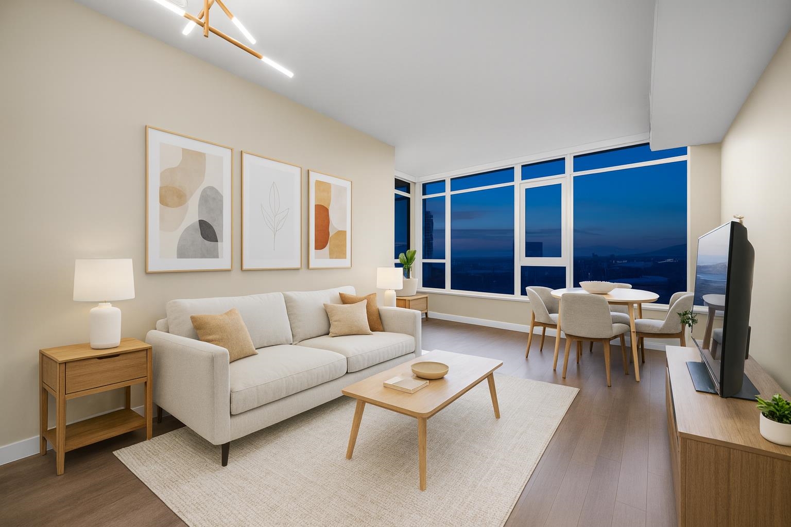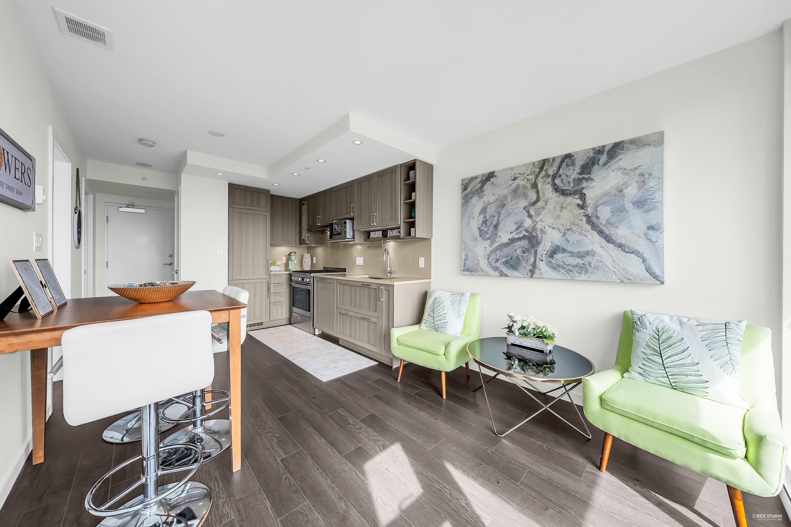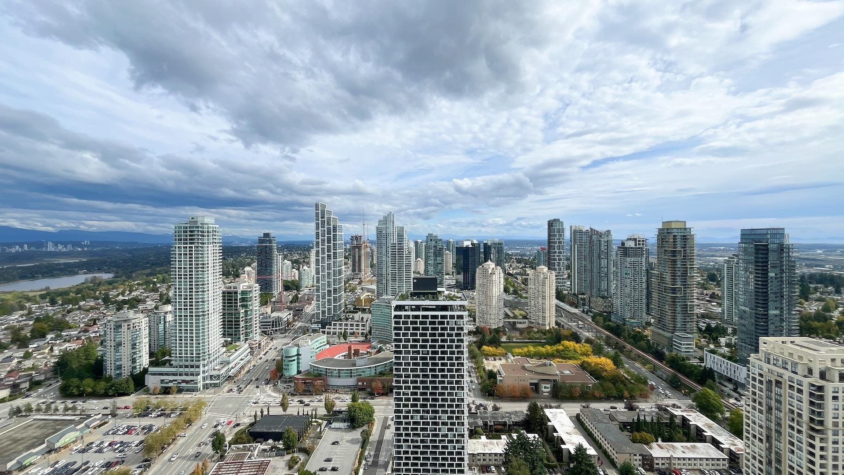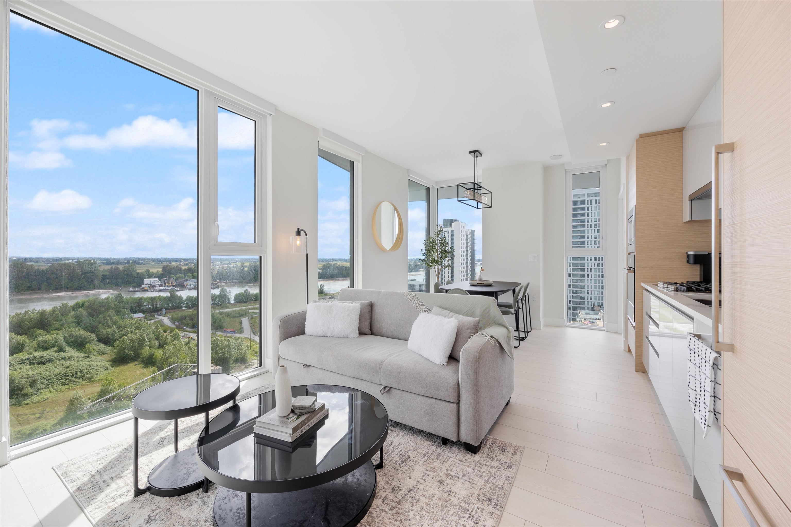
3538 Sawmill Crescent #1607
3538 Sawmill Crescent #1607
Highlights
Description
- Home value ($/Sqft)$1,049/Sqft
- Time on Houseful
- Property typeResidential
- Neighbourhood
- CommunityShopping Nearby
- Median school Score
- Year built2022
- Mortgage payment
Charming 2 bedrooms 2 bath plus den unit in the vibrant River District, showcasing AMAZING views! Enjoy the river front walkways & bike trails. Steps away from shops, restaurants, parks and more. Sitting on the 16th floor, this SW corner unit allows plenty of sunlight inside, with unobstructed views of the river and beyond. Enjoy this comfortable living space with high ceilings, air-conditioning and heated bathroom floors, equipped with premium appliances, integrated fridge & dishwasher, gas range & built-in microwave. The luxury Avalon 3 built by prestigious Wesgroup, offers a resort living with amenities incl. roof top pool and hot tub, gym, lounge, clubhouse, concierge, guest suites & garden w large community courtyard. 1 parking 1 locker. Gas, heat, hot water & A/C incl. in maint. fee!
Home overview
- Heat source Heat pump
- Sewer/ septic Public sewer, storm sewer
- # total stories 25.0
- Construction materials
- Foundation
- Roof
- # parking spaces 1
- Parking desc
- # full baths 2
- # total bathrooms 2.0
- # of above grade bedrooms
- Appliances Washer/dryer, dishwasher, refrigerator, stove, microwave
- Community Shopping nearby
- Area Bc
- Subdivision
- View Yes
- Water source Public
- Zoning description Cd-1
- Basement information None
- Building size 834.0
- Mls® # R3034881
- Property sub type Apartment
- Status Active
- Tax year 2025
- Foyer 1.346m X 1.727m
Level: Main - Living room 2.515m X 3.988m
Level: Main - Dining room 2.515m X 2.718m
Level: Main - Bedroom 2.743m X 2.921m
Level: Main - Den 1.6m X 2.464m
Level: Main - Primary bedroom 2.718m X 2.921m
Level: Main - Walk-in closet 1.168m X 2.438m
Level: Main - Kitchen 1.295m X 4.394m
Level: Main
- Listing type identifier Idx

$-2,333
/ Month



