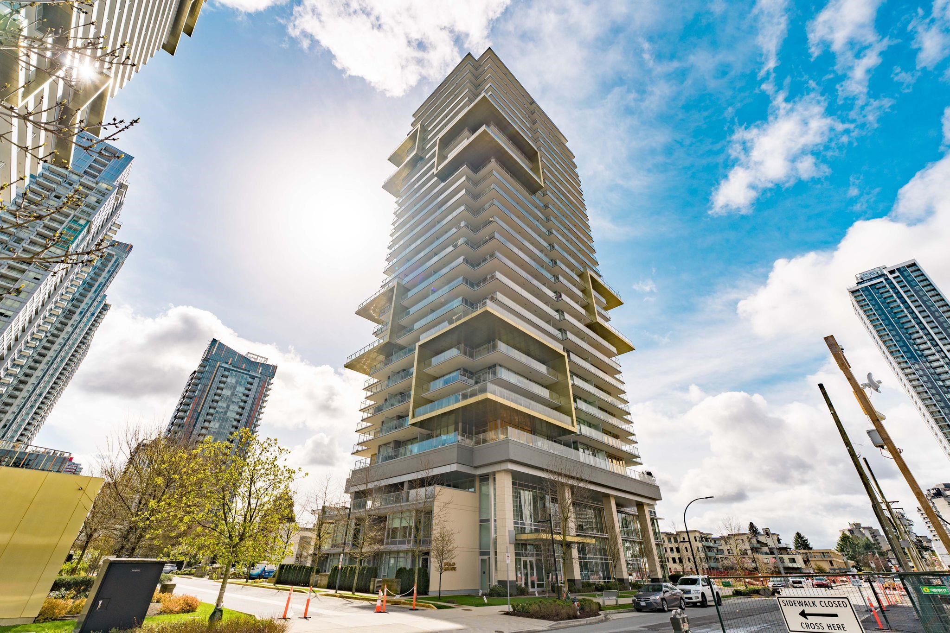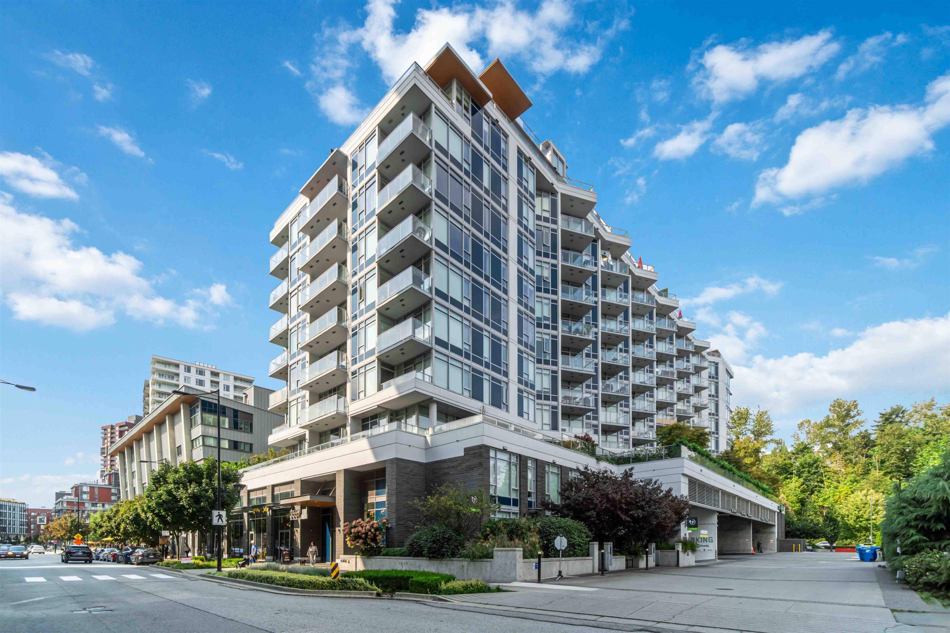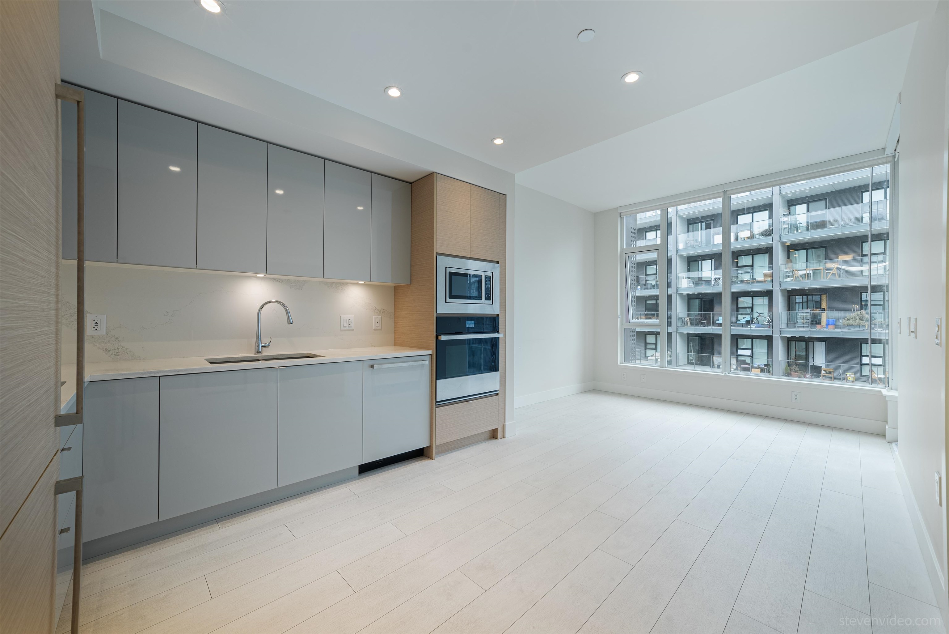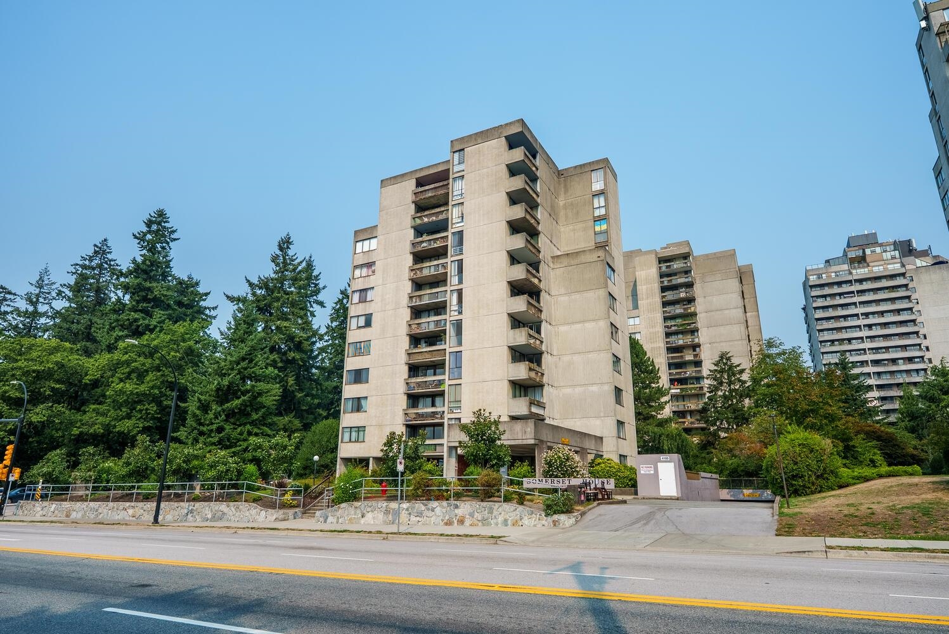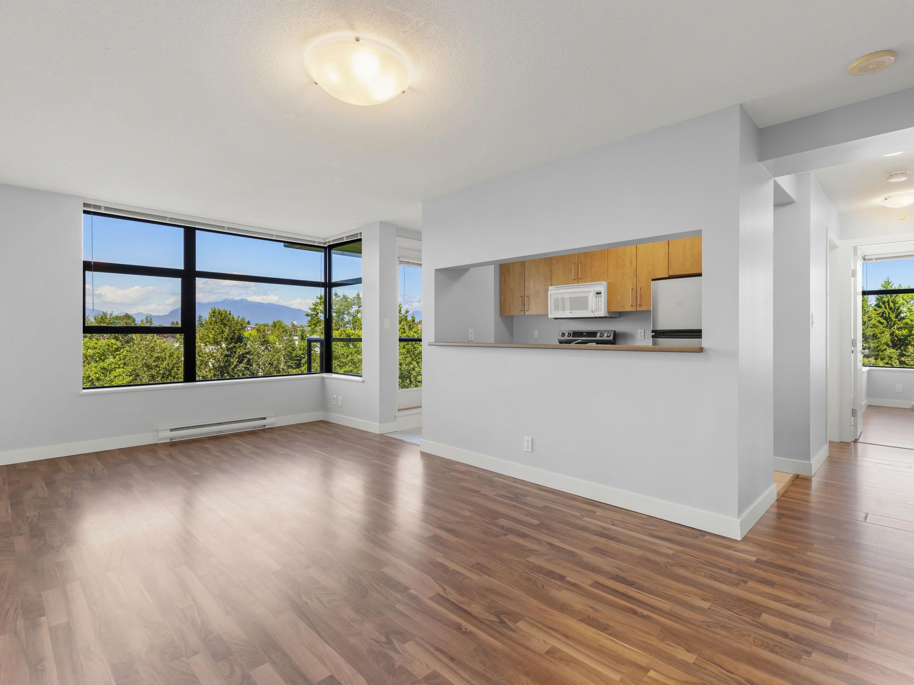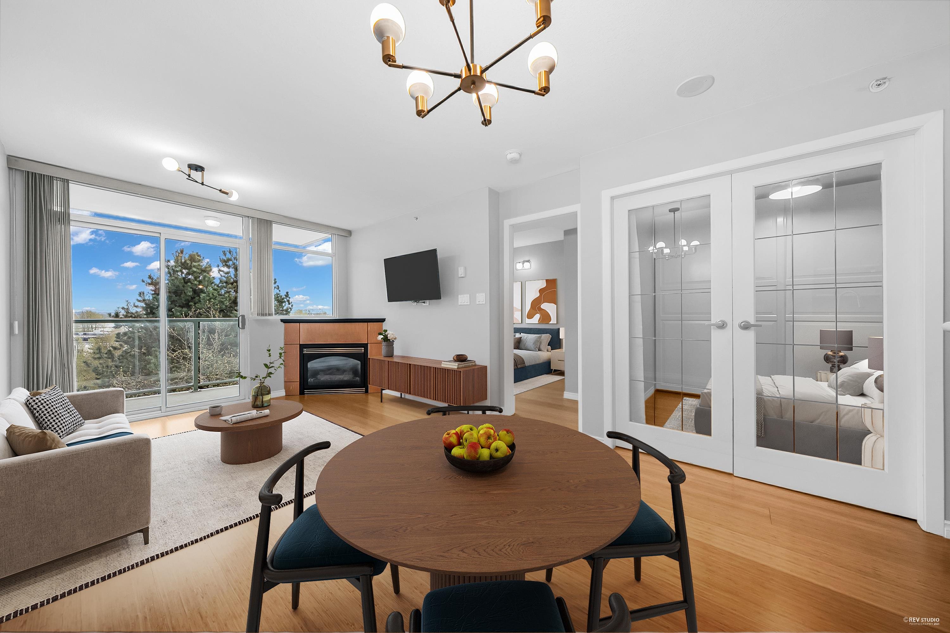
3538 Sawmill Crescent #202
For Sale
New 3 hours
$849,000
2 beds
2 baths
800 Sqft
3538 Sawmill Crescent #202
For Sale
New 3 hours
$849,000
2 beds
2 baths
800 Sqft
Highlights
Description
- Home value ($/Sqft)$1,061/Sqft
- Time on Houseful
- Property typeResidential
- Neighbourhood
- Median school Score
- Year built2022
- Mortgage payment
Stunning 2 bed/2 bath south-facing corner home in a premium 3-year-old River District building. Sunny & bright with private entrance to a 200 sf patio, perfect for pets, gardening, or entertaining. Timeless interiors include island kitchen, gas range, spa baths, & over-height ceilings. Resort-style amenities: concierge, rooftop pool, hot tub, gym, lounge, BBQ deck, & gardens. Steps to shops, dining, parks, and Fraser River. Open Sept. 13 & 14, 2-4pm.
MLS®#R3046401 updated 33 minutes ago.
Houseful checked MLS® for data 33 minutes ago.
Home overview
Amenities / Utilities
- Heat source Forced air, heat pump
- Sewer/ septic Public sewer, sanitary sewer
Exterior
- Construction materials
- Foundation
- Roof
- # parking spaces 1
- Parking desc
Interior
- # full baths 2
- # total bathrooms 2.0
- # of above grade bedrooms
- Appliances Washer/dryer, dishwasher, refrigerator, stove, microwave, oven
Location
- Area Bc
- Subdivision
- Water source Public
- Zoning description Cd
Overview
- Basement information None
- Building size 800.0
- Mls® # R3046401
- Property sub type Apartment
- Status Active
- Virtual tour
- Tax year 2025
Rooms Information
metric
- Patio 1.499m X 2.845m
Level: Main - Kitchen 3.556m X 4.242m
Level: Main - Foyer 1.499m X 4.724m
Level: Main - Bedroom 2.692m X 2.718m
Level: Main - Living room 3.302m X 3.556m
Level: Main - Patio 2.388m X 6.782m
Level: Main - Primary bedroom 2.718m X 3.277m
Level: Main
SOA_HOUSEKEEPING_ATTRS
- Listing type identifier Idx

Lock your rate with RBC pre-approval
Mortgage rate is for illustrative purposes only. Please check RBC.com/mortgages for the current mortgage rates
$-2,264
/ Month25 Years fixed, 20% down payment, % interest
$
$
$
%
$
%

Schedule a viewing
No obligation or purchase necessary, cancel at any time
Nearby Homes
Real estate & homes for sale nearby

