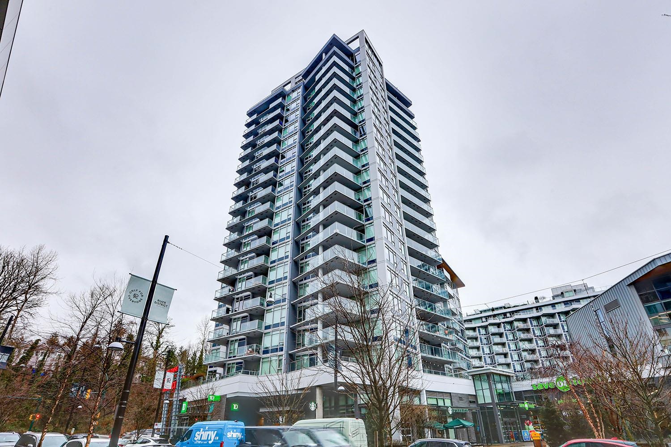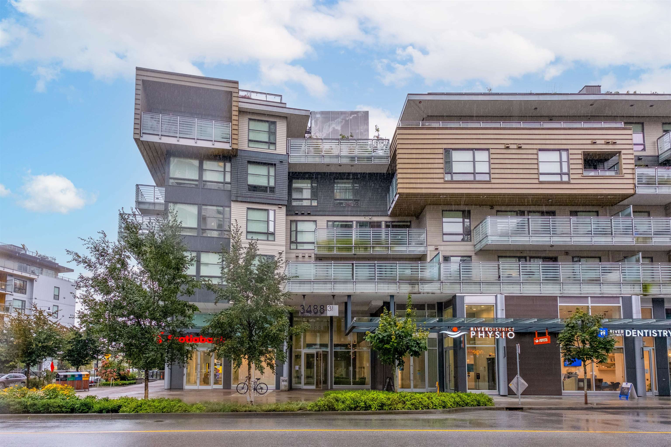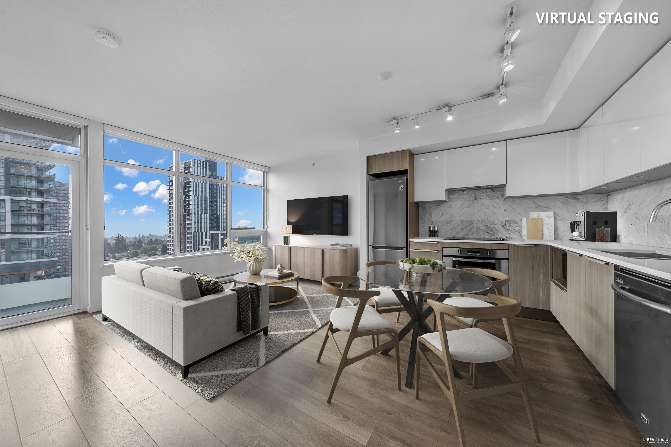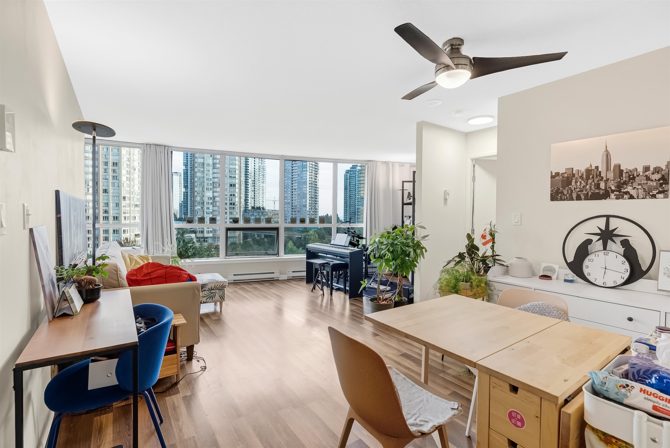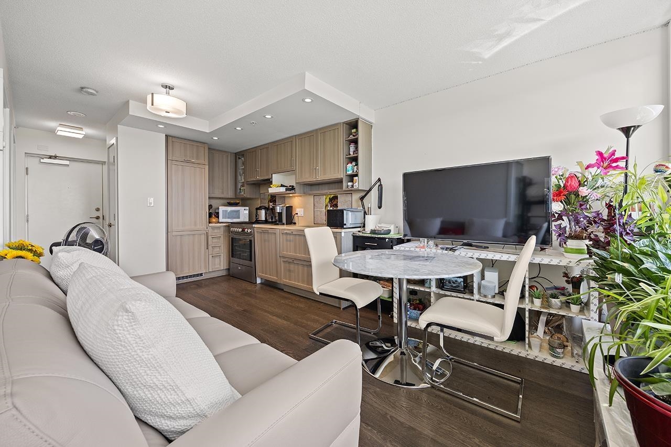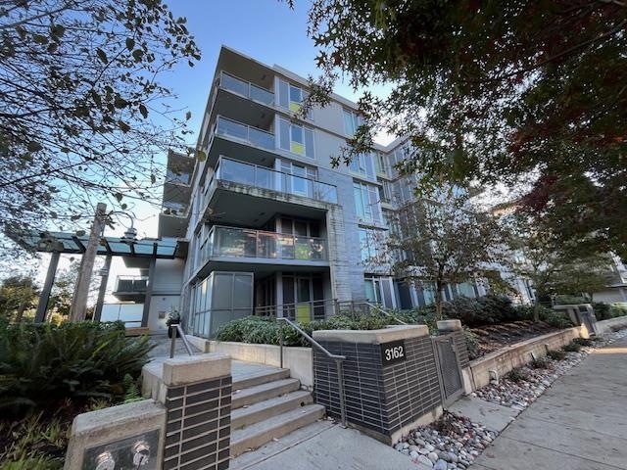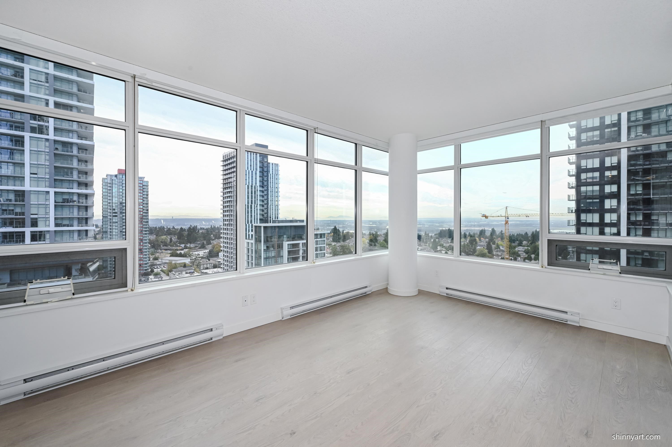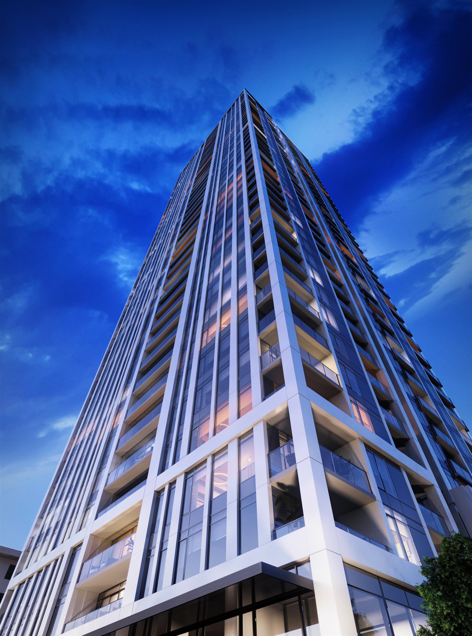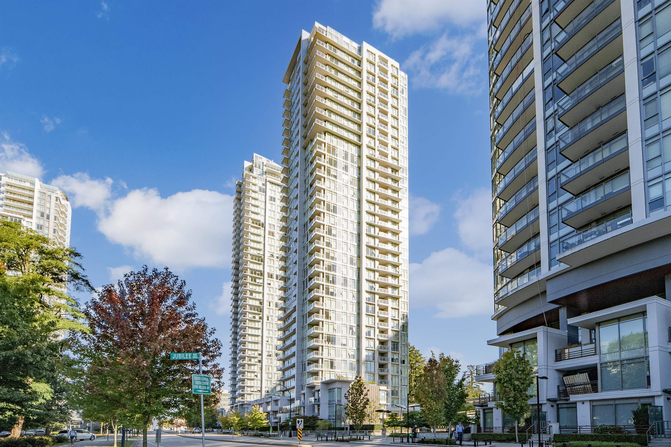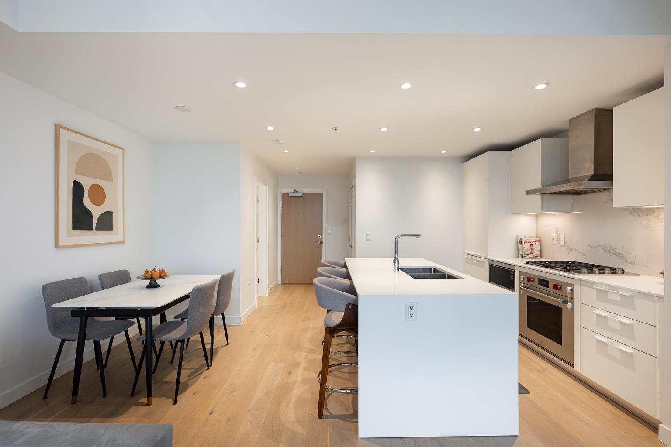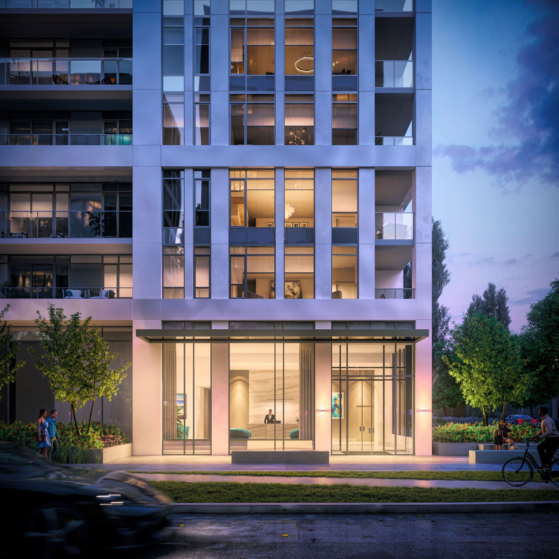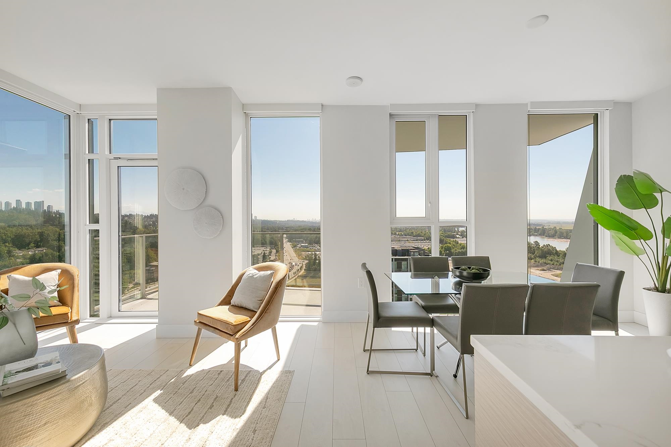
3538 Sawmill Crescent #2203
3538 Sawmill Crescent #2203
Highlights
Description
- Home value ($/Sqft)$1,052/Sqft
- Time on Houseful
- Property typeResidential
- Neighbourhood
- CommunityShopping Nearby
- Median school Score
- Year built2022
- Mortgage payment
Sky-high living starts here! Perched on the 22nd floor of River District's Avalon 3, this rare 3-bedroom+den corner home wraps you in floor-to-ceiling glass for jaw-dropping, uninterrupted panoramas of mountains, city, and water. Slide from your sleek, open-concept chef's kitchen into a sun-splashed living/dining room where every glance is a postcard. Lifestyle perks? Two side-by-side parking stalls, a private locker, ev chargers, concierge, playground, courtyard and resort-level amenities: plunge into the outdoor pool, unwind in the hot tub, crush a workout in the fully loaded fitness studio, or host evenings in the lounge. Guests? Two suites stand ready. Steps form the building you have too many restaurants to choose from, grocery stores, and riverside walking paths, and so much more!
Home overview
- Heat source Heat pump
- Sewer/ septic Public sewer, sanitary sewer, storm sewer
- # total stories 25.0
- Construction materials
- Foundation
- Roof
- # parking spaces 2
- Parking desc
- # full baths 2
- # total bathrooms 2.0
- # of above grade bedrooms
- Appliances Washer/dryer, dishwasher, refrigerator, stove
- Community Shopping nearby
- Area Bc
- Subdivision
- View Yes
- Water source Public
- Zoning description Cd-1
- Basement information None
- Building size 1093.0
- Mls® # R3029723
- Property sub type Apartment
- Status Active
- Tax year 2024
- Bedroom 3.2m X 2.718m
Level: Main - Living room 2.413m X 3.48m
Level: Main - Primary bedroom 2.946m X 3.175m
Level: Main - Kitchen 4.369m X 2.667m
Level: Main - Bedroom 3.2m X 2.769m
Level: Main - Foyer 2.286m X 6.629m
Level: Main - Den 2.311m X 1.676m
Level: Main - Dining room 4.369m X 2.591m
Level: Main
- Listing type identifier Idx

$-3,066
/ Month

