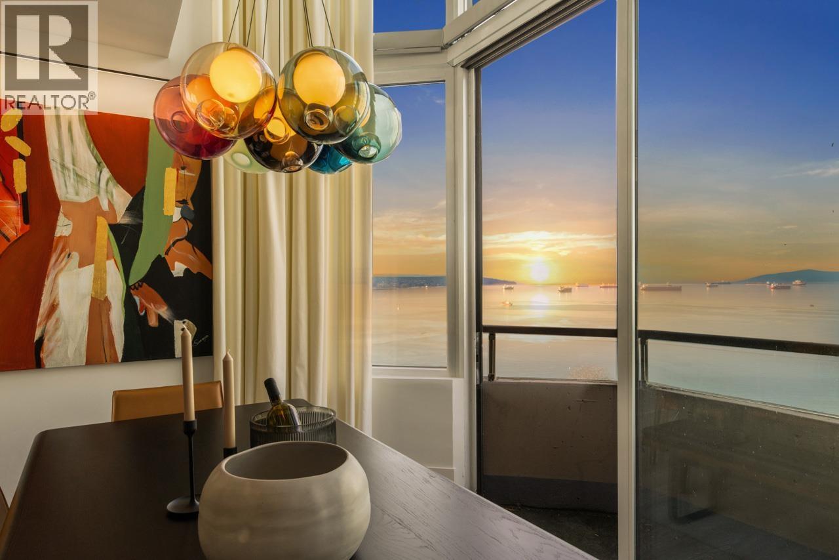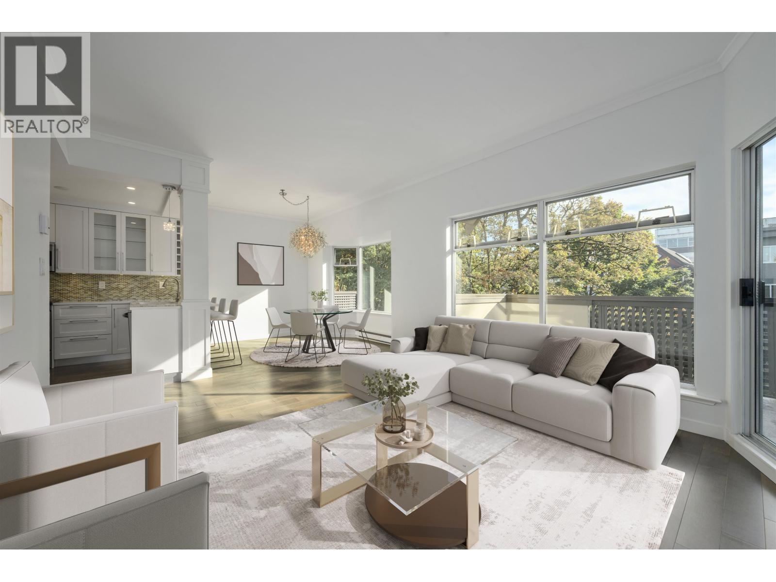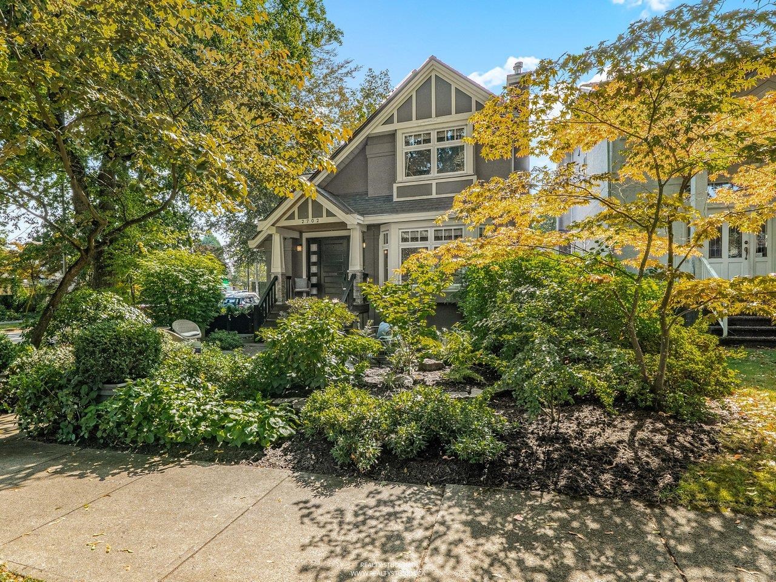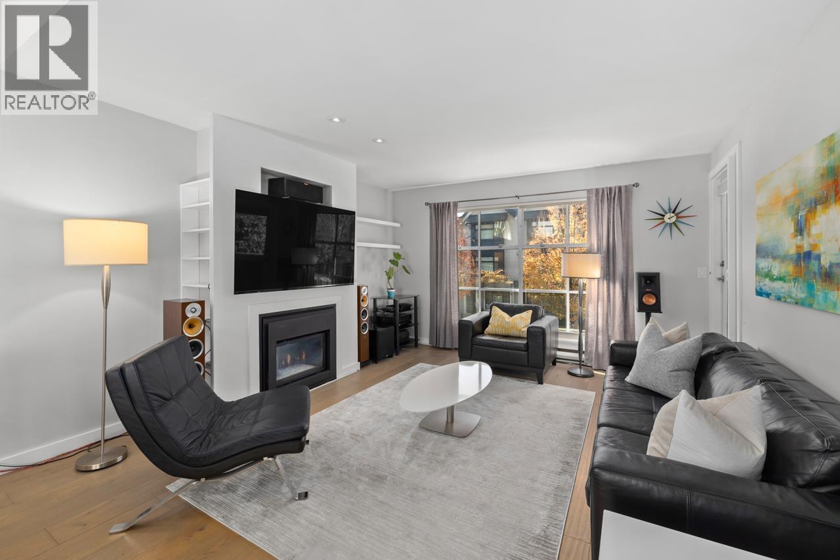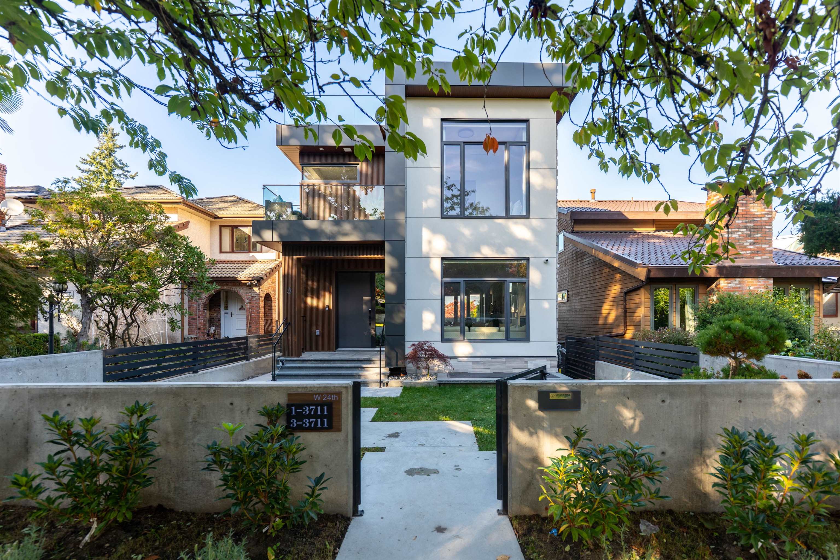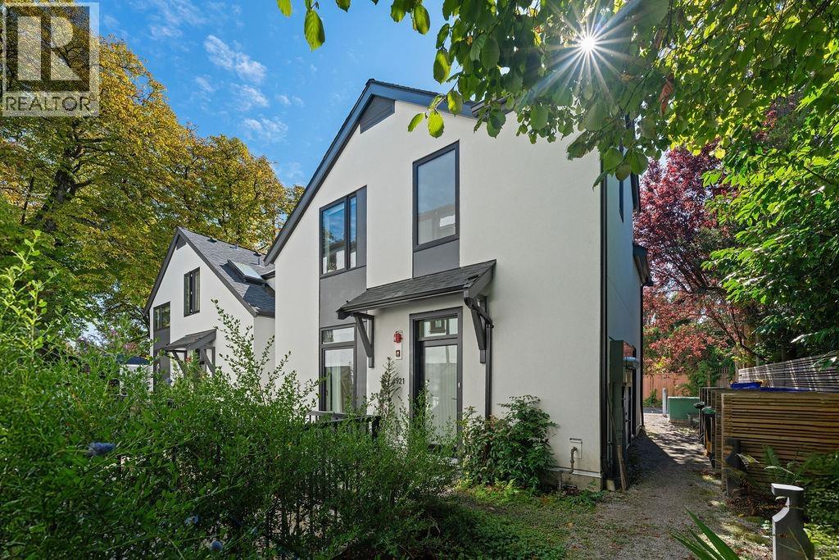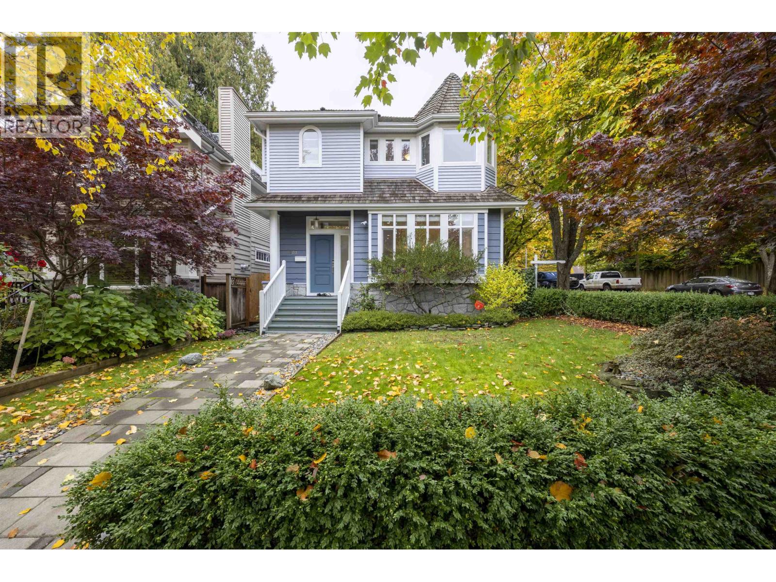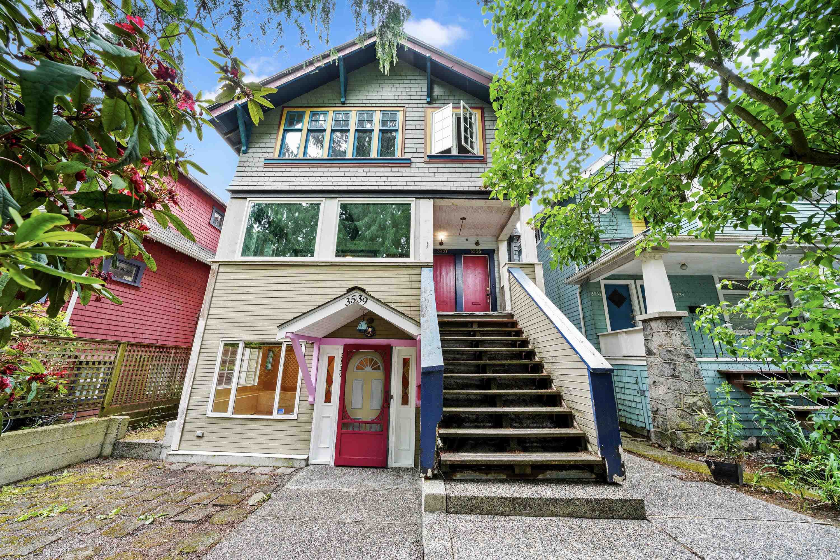
3539 West 3rd Avenue #3535
For Sale
111 Days
$2,750,000 $160K
$2,590,000
8 beds
7 baths
3,885 Sqft
3539 West 3rd Avenue #3535
For Sale
111 Days
$2,750,000 $160K
$2,590,000
8 beds
7 baths
3,885 Sqft
Highlights
Description
- Home value ($/Sqft)$667/Sqft
- Time on Houseful
- Property typeResidential
- Style3 level split
- Neighbourhood
- CommunityShopping Nearby
- Median school Score
- Year built1912
- Mortgage payment
LOCATION! LOCATION! LOCATION! Rare opportunity in prime Kitsilano with 3 legal addresses: 3535, 3537, 3539 W3rd Avenue Vancouver. This spacious 8 bed 6.5 bath home on a 33'x120' lot with lane access offers endless potential. Ideal for multigenerational living and investment. Renovate or future rebuild in this fabulous location. Features include 3 separate entries, sprinkler system, and double garage. Walk to Jericho Beach, Yacht Club, parks, shops, cafés, and transit. School catchments: Bayview Elem (2 min), Kitsilano Sec (7 min), St. John’s (8 min), St. George’s (10 min) Book your private showing
MLS®#R3022128 updated 3 days ago.
Houseful checked MLS® for data 3 days ago.
Home overview
Amenities / Utilities
- Heat source Baseboard
- Sewer/ septic Public sewer, sanitary sewer
Exterior
- Construction materials
- Foundation
- Roof
- # parking spaces 3
- Parking desc
Interior
- # full baths 4
- # half baths 3
- # total bathrooms 7.0
- # of above grade bedrooms
- Appliances Washer/dryer, dishwasher, refrigerator, stove
Location
- Community Shopping nearby
- Area Bc
- Water source Public
- Zoning description Rt-8
Lot/ Land Details
- Lot dimensions 3960.0
Overview
- Lot size (acres) 0.09
- Basement information Full, exterior entry
- Building size 3885.0
- Mls® # R3022128
- Property sub type Single family residence
- Status Active
- Virtual tour
- Tax year 2024
Rooms Information
metric
- Laundry 3.81m X 2.642m
- Pantry 2.515m X 2.184m
- Kitchen 4.318m X 3.683m
- Bedroom 3.658m X 3.404m
- Loft 3.2m X 4.14m
- Bedroom 5.486m X 3.124m
- Bedroom 4.191m X 3.226m
- Living room 4.953m X 3.302m
- Family room 5.69m X 4.191m
- Bedroom 3.023m X 3.404m
- Mud room 3.759m X 3.912m
- Foyer 1.676m X 1.575m
- Dining room 2.845m X 3.15m
- Bedroom 2.362m X 2.718m
- Bedroom 3.556m X 4.242m
- Foyer 8.763m X 0.864m
- Kitchen 2.591m X 4.242m
- Primary bedroom 3.404m X 3.277m
Level: Main - Living room 5.232m X 4.343m
Level: Main - Bedroom 2.54m X 3.073m
Level: Main - Solarium 2.134m X 4.191m
Level: Main - Foyer 1.473m X 1.499m
Level: Main - Walk-in closet 1.702m X 1.854m
Level: Main - Kitchen 2.896m X 3.073m
Level: Main
SOA_HOUSEKEEPING_ATTRS
- Listing type identifier Idx

Lock your rate with RBC pre-approval
Mortgage rate is for illustrative purposes only. Please check RBC.com/mortgages for the current mortgage rates
$-6,907
/ Month25 Years fixed, 20% down payment, % interest
$
$
$
%
$
%

Schedule a viewing
No obligation or purchase necessary, cancel at any time
Nearby Homes
Real estate & homes for sale nearby






